Bagni con pavimento in marmo e top nero - Foto e idee per arredare
Filtra anche per:
Budget
Ordina per:Popolari oggi
161 - 180 di 1.128 foto
1 di 3
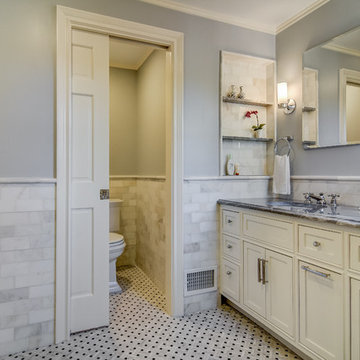
Our client in South Orange's Montrose Park Historic District was looking for an updated master bath and family room bath. This photo shows the dual sink vanity and marble counter top, water closet and vanity niche. The client sourced a custom-designed vanity from Ale Wood and Design as well as hardware from Nest Studio. Photo by InHouse Photography.
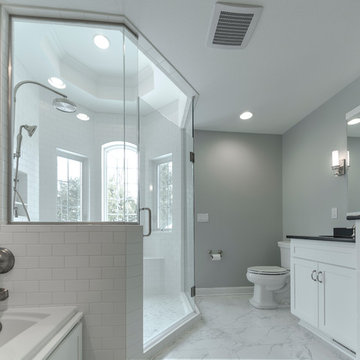
Immagine di una stanza da bagno padronale tradizionale di medie dimensioni con ante con riquadro incassato, ante bianche, vasca da incasso, doccia ad angolo, WC a due pezzi, piastrelle diamantate, pareti grigie, pavimento in marmo, lavabo sottopiano, top in quarzo composito, pavimento bianco, porta doccia a battente e top nero
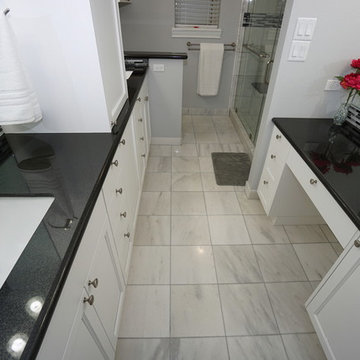
Master bath, custom cabinets, Carrera Marble Tile, Absolute black countertops
Photos by:
Metro Photos Houston, Texas
Esempio di una stanza da bagno padronale minimal di medie dimensioni con ante con riquadro incassato, ante bianche, doccia doppia, WC monopezzo, piastrelle multicolore, piastrelle di marmo, pareti grigie, pavimento in marmo, lavabo sottopiano, top in granito, pavimento multicolore, porta doccia a battente e top nero
Esempio di una stanza da bagno padronale minimal di medie dimensioni con ante con riquadro incassato, ante bianche, doccia doppia, WC monopezzo, piastrelle multicolore, piastrelle di marmo, pareti grigie, pavimento in marmo, lavabo sottopiano, top in granito, pavimento multicolore, porta doccia a battente e top nero
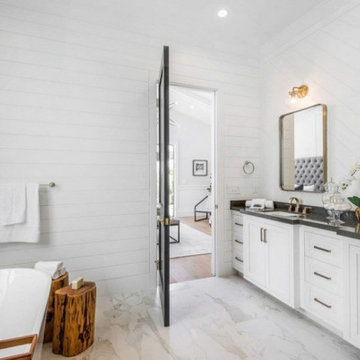
Meticulous craftsmanship and attention to detail abound in this newly constructed east-coast traditional home. The private, gated estate has 6 bedrooms and 9 bathrooms beautifully situated on a lot over 16,000 square feet. An entertainer's paradise, this home has an elevator, gourmet chef's kitchen, wine cellar, indoor sauna and Jacuzzi, outdoor BBQ and fire pit, sun-drenched pool and sports court. The home is a fully equipped Control 4 Smart Home boasting high ceilings and custom cabinetry throughout.
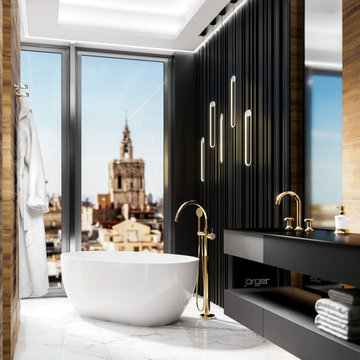
Tub/shower mixer set for free standing assembly and washbasin 3-hole mixer from the series "Valencia" in sunshine with white crystal.
Foto di una stanza da bagno con ante nere, vasca freestanding, piastrelle marroni, piastrelle effetto legno, pavimento in marmo, lavabo integrato, pavimento bianco, top nero, un lavabo, mobile bagno sospeso e pareti in legno
Foto di una stanza da bagno con ante nere, vasca freestanding, piastrelle marroni, piastrelle effetto legno, pavimento in marmo, lavabo integrato, pavimento bianco, top nero, un lavabo, mobile bagno sospeso e pareti in legno

Behind the rolling hills of Arthurs Seat sits “The Farm”, a coastal getaway and future permanent residence for our clients. The modest three bedroom brick home will be renovated and a substantial extension added. The footprint of the extension re-aligns to face the beautiful landscape of the western valley and dam. The new living and dining rooms open onto an entertaining terrace.
The distinct roof form of valleys and ridges relate in level to the existing roof for continuation of scale. The new roof cantilevers beyond the extension walls creating emphasis and direction towards the natural views.
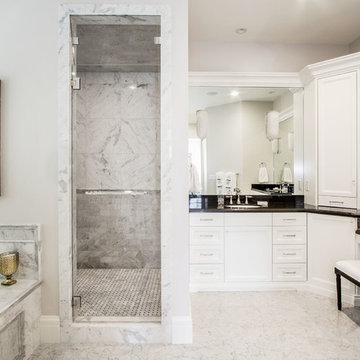
Scot Zimmerman
Foto di una stanza da bagno padronale country di medie dimensioni con ante con riquadro incassato, ante bianche, vasca da incasso, doccia alcova, piastrelle grigie, piastrelle di marmo, pareti grigie, pavimento in marmo, lavabo sottopiano, top in quarzo composito, pavimento grigio, porta doccia a battente e top nero
Foto di una stanza da bagno padronale country di medie dimensioni con ante con riquadro incassato, ante bianche, vasca da incasso, doccia alcova, piastrelle grigie, piastrelle di marmo, pareti grigie, pavimento in marmo, lavabo sottopiano, top in quarzo composito, pavimento grigio, porta doccia a battente e top nero

Primary Bathroom (Interior Design by Studio D)
Idee per una stanza da bagno contemporanea di medie dimensioni con WC monopezzo, piastrelle marroni, piastrelle di marmo, pareti multicolore, pavimento in marmo, lavabo integrato, top in marmo, pavimento multicolore, top nero e pareti in legno
Idee per una stanza da bagno contemporanea di medie dimensioni con WC monopezzo, piastrelle marroni, piastrelle di marmo, pareti multicolore, pavimento in marmo, lavabo integrato, top in marmo, pavimento multicolore, top nero e pareti in legno
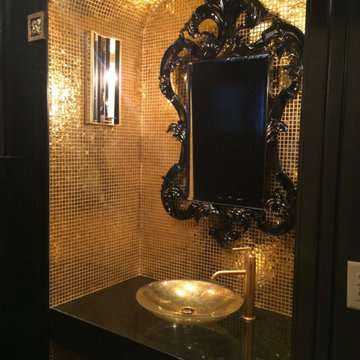
Elegant Powder Room! Custom built vanity niche with floating granite vanity. Niche features gold leaf mosaic tile, black lacquered carved mirror, spun gold vessel sink, gold faucet and black and gold mirrored sconces.
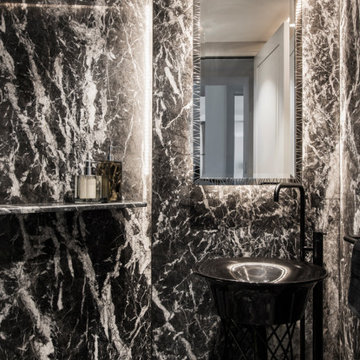
Contemporary Powder Room In KENSINGTON TOWNHOUSE project by KNOF design
Ispirazione per una stanza da bagno minimal di medie dimensioni con consolle stile comò, ante nere, pistrelle in bianco e nero, piastrelle di marmo, pareti nere, pavimento in marmo, lavabo a bacinella, top in superficie solida, pavimento nero e top nero
Ispirazione per una stanza da bagno minimal di medie dimensioni con consolle stile comò, ante nere, pistrelle in bianco e nero, piastrelle di marmo, pareti nere, pavimento in marmo, lavabo a bacinella, top in superficie solida, pavimento nero e top nero
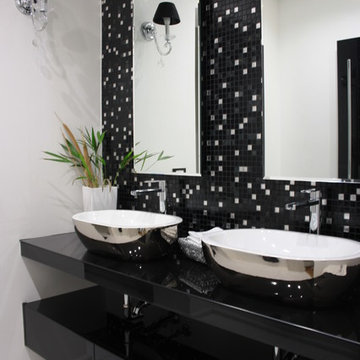
Il bagno ospiti è caratterizzato dalla palette colori che gioca con i toni del nero laccato lucido. L'ambiente presenta un mobile lavabo sospeso con 2 lavabi in appoggio, vasca da bagno, doccia e sanitari sospesi
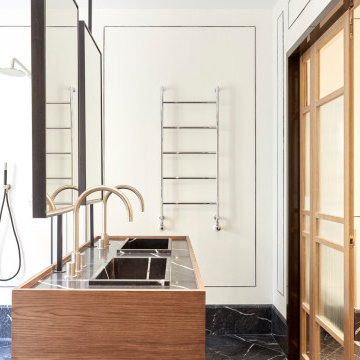
Cuarto de baño del dormitorio principal, con su propio vestidor, con bañera y doble ducha y separado un inodoro y otro lavabo. Mueble del baño diseñado por el estudio en madera de roble y silestone negro marquina. Con espejos autoreflectantes. Radiador toallero y paredes de estuco.
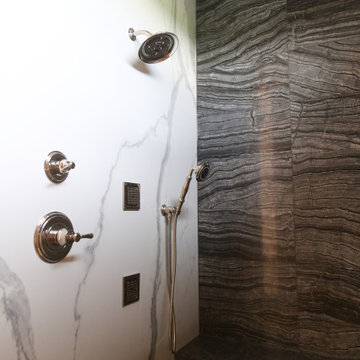
Idee per una grande stanza da bagno padronale con ante a filo, ante bianche, vasca con piedi a zampa di leone, doccia alcova, WC a due pezzi, piastrelle multicolore, piastrelle in gres porcellanato, pareti bianche, pavimento in marmo, lavabo sottopiano, top in granito, pavimento nero, doccia aperta, top nero, panca da doccia, due lavabi e mobile bagno incassato
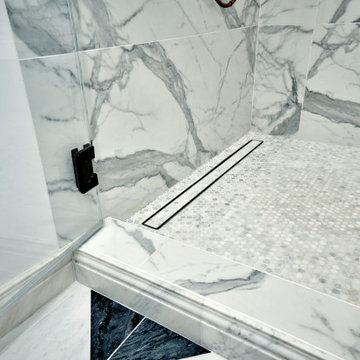
DREAM HOME ALERT** This home was taken down to the studs and expanded from 4,000 to 8,000 Sq Ft. We reimagined it in our clients’ vision of a modern and comfortable oasis. It was nearly a three year project from start to finish.
This home isn’t afraid to be in the limelight, There are so many gorgeous rooms its hard to know where to begin the tour.
.
The bold checker board flooring in the entry makes a big statement. Chic décor throughout from the glamours chandelier, stunning dining room furniture and custom built in buffet cabinetry.
The heart of the home is always the kitchen and this one is no exception. High contrast creates interest and depth in this transitional kitchen. This kitchen shows off natural quartzite slab taken to the ceiling with black and white display cabinetry and gold accents.
The sophisticated primary suite is truly one of a kind with gorgeous crystal scones adorn with accents of black and gold.
There was a large team of professionals that made this custom home come to life.
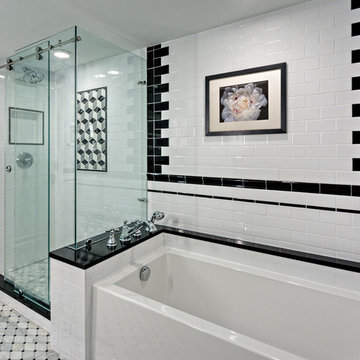
Mark Ehlen Creative
Esempio di una stanza da bagno per bambini classica di medie dimensioni con ante in stile shaker, ante bianche, vasca ad alcova, doccia ad angolo, WC a due pezzi, piastrelle bianche, piastrelle diamantate, pareti grigie, pavimento in marmo, lavabo sottopiano, top in quarzo composito, pavimento grigio, porta doccia scorrevole e top nero
Esempio di una stanza da bagno per bambini classica di medie dimensioni con ante in stile shaker, ante bianche, vasca ad alcova, doccia ad angolo, WC a due pezzi, piastrelle bianche, piastrelle diamantate, pareti grigie, pavimento in marmo, lavabo sottopiano, top in quarzo composito, pavimento grigio, porta doccia scorrevole e top nero

#thevrindavanproject
ranjeet.mukherjee@gmail.com thevrindavanproject@gmail.com
https://www.facebook.com/The.Vrindavan.Project
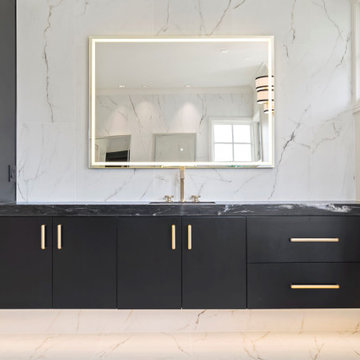
This stunning Modern Lux design remodel includes the primary (master) bathroom, bedroom, and closet. Our clients wanted to update their space to reflect their personal style. The large tile marble is carried out through the bathroom in the heated flooring and backsplash. The dark vanities and gold accents in the lighting, and fixtures throughout the space give an opulent feel. New hardwood floors were installed in the bedroom and custom closet. The space is just what our clients asked for bright, clean, sophisticated, modern, and luxurious!
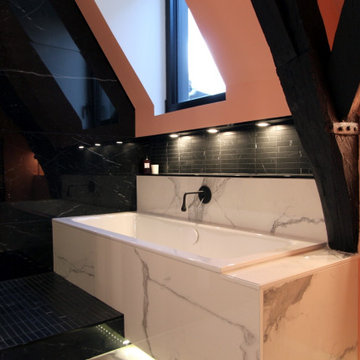
Ispirazione per una piccola stanza da bagno padronale contemporanea con ante lisce, ante bianche, doccia aperta, piastrelle nere, piastrelle in ceramica, pareti rosa, pavimento in marmo, top in marmo, pavimento bianco, doccia aperta, top nero, nicchia, un lavabo e mobile bagno sospeso
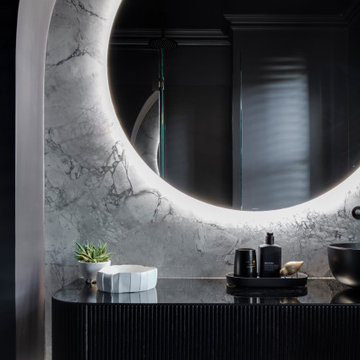
Black Bathroom feature slabs of Super White quarzite to wall and floor.
Bathroom funriture includes a back lite round mirror and bespoke vanity unti with thin timber dowels and grey mirrored top.
All ceramics including the toilet are black

Girls bathroom renovation
Foto di una stanza da bagno per bambini tradizionale di medie dimensioni con ante in legno chiaro, doccia ad angolo, WC monopezzo, piastrelle bianche, lastra di vetro, pareti bianche, pavimento in marmo, lavabo sottopiano, top in granito, pavimento bianco, porta doccia a battente, top nero, panca da doccia, due lavabi, mobile bagno incassato e ante lisce
Foto di una stanza da bagno per bambini tradizionale di medie dimensioni con ante in legno chiaro, doccia ad angolo, WC monopezzo, piastrelle bianche, lastra di vetro, pareti bianche, pavimento in marmo, lavabo sottopiano, top in granito, pavimento bianco, porta doccia a battente, top nero, panca da doccia, due lavabi, mobile bagno incassato e ante lisce
Bagni con pavimento in marmo e top nero - Foto e idee per arredare
9

