Bagni con pavimento in marmo e top nero - Foto e idee per arredare
Filtra anche per:
Budget
Ordina per:Popolari oggi
141 - 160 di 1.128 foto
1 di 3
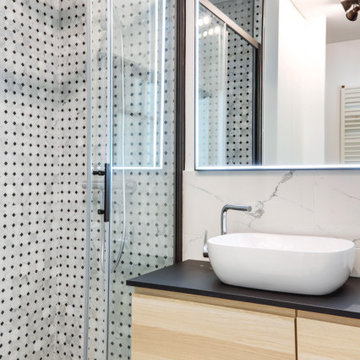
Ispirazione per una piccola stanza da bagno padronale industriale con ante a filo, ante marroni, doccia alcova, WC sospeso, piastrelle bianche, piastrelle di marmo, pareti bianche, pavimento in marmo, lavabo a bacinella, top in laminato, pavimento bianco, porta doccia scorrevole, top nero, lavanderia, un lavabo e mobile bagno sospeso
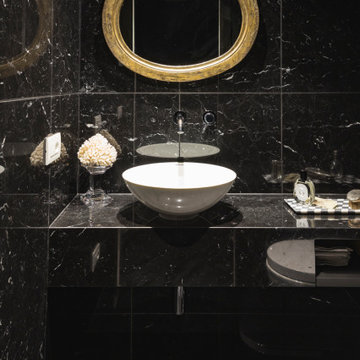
Anche i piccoli Bagni di Servizio possono diventare bagni eleganti, curato nei minimi particolari con un rivestimento in Marmo Grigio Carnico lucido a tutta parete e pavimento
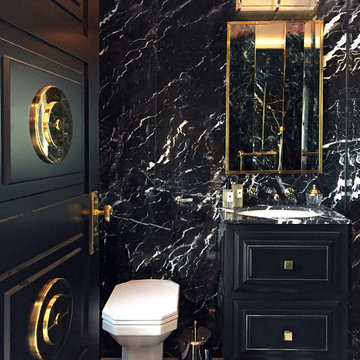
The guest bedroom ensuite has a striking Nero Marquina marble. It gives a dramatic experience and perfect balance between masculinity and femininity. The vanity unit has elegant black drawers with a metal trim and brass knobs that match the brass mirror frame.
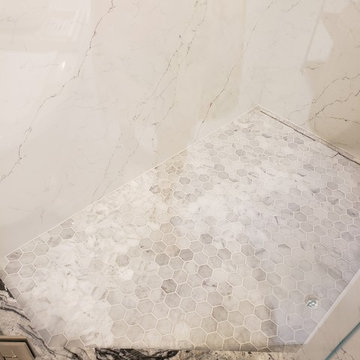
Esempio di una stanza da bagno chic di medie dimensioni con ante con bugna sagomata, ante bianche, vasca con piedi a zampa di leone, doccia ad angolo, WC monopezzo, piastrelle grigie, piastrelle di marmo, pareti grigie, pavimento in marmo, lavabo sottopiano, top in granito, pavimento grigio, porta doccia a battente e top nero
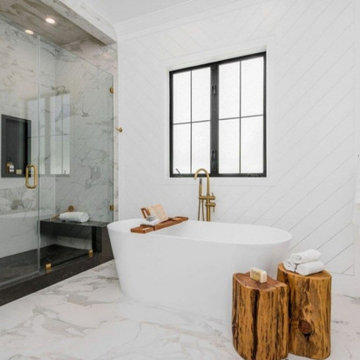
Meticulous craftsmanship and attention to detail abound in this newly constructed east-coast traditional home. The private, gated estate has 6 bedrooms and 9 bathrooms beautifully situated on a lot over 16,000 square feet. An entertainer's paradise, this home has an elevator, gourmet chef's kitchen, wine cellar, indoor sauna and Jacuzzi, outdoor BBQ and fire pit, sun-drenched pool and sports court. The home is a fully equipped Control 4 Smart Home boasting high ceilings and custom cabinetry throughout.
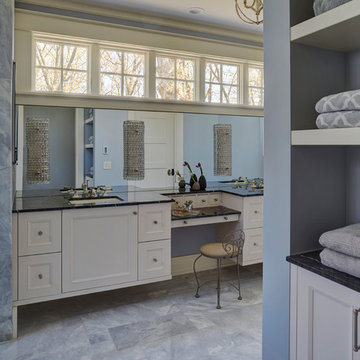
**Project Overview**
This new custom home reflects the owners' personalities in every detail throughout the space. The style is traditional with a twist, as more modern updates bring a freshness to the aesthetic. In the light-filled master bath, this unique look and feel is on full display.
**What Makes This Project Unique?**
As with other built-in pieces throughout the home, a floating vanity and makeup area have a furniture quality that imparts warmth to the bath. The owners' favorite color, blue, creates a backdrop for simple, white painted cabinetry and an expansive mirror that reflects as much light as possible. Above the mirror, transom windows let light flow into the space while maintaining privacy. Floating shelves are a beautiful solution for linen storage, while an additional niche cabinet holds additional toiletries and other items.
**Design Challenges**
Though the vanity is on a long wall, the seated makeup area in the center limits storage. In addition, the transom window limits what can be done above the counter. We were able creatively add apothecary drawers above the makeup desk to give the client more storage for small cosmetics, as well as a lap drawer. In order to create additional space for linen storage, we created a niche with a cabinet and floating shelves for rolled towels and baskets.
Photo by MIke Kaskel
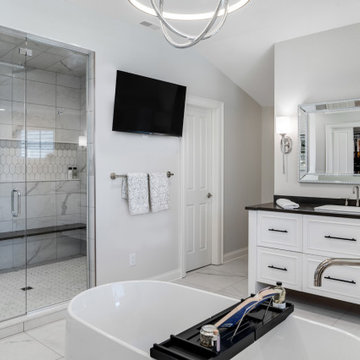
Dave Fox Design Build Remodelers, Columbus, Ohio, 2021 Regional CotY Award Winner, Residential Bath Over $100,000
Immagine di una grande stanza da bagno padronale classica con ante in stile shaker, ante bianche, vasca freestanding, doccia alcova, piastrelle bianche, pavimento in marmo, lavabo da incasso, pavimento bianco, porta doccia scorrevole, top nero, toilette, due lavabi e mobile bagno freestanding
Immagine di una grande stanza da bagno padronale classica con ante in stile shaker, ante bianche, vasca freestanding, doccia alcova, piastrelle bianche, pavimento in marmo, lavabo da incasso, pavimento bianco, porta doccia scorrevole, top nero, toilette, due lavabi e mobile bagno freestanding
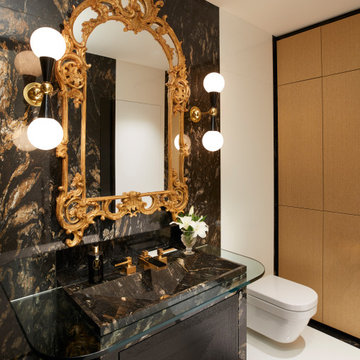
A custom vanity with an integrated stone sink and glass surround. Wallpaper paneled walls conceal storage. Antique mirror and sconces.
Idee per un bagno di servizio minimal di medie dimensioni con ante lisce, ante nere, WC sospeso, pareti bianche, pavimento in marmo, lavabo integrato, top in marmo, pavimento nero, top nero, mobile bagno sospeso e carta da parati
Idee per un bagno di servizio minimal di medie dimensioni con ante lisce, ante nere, WC sospeso, pareti bianche, pavimento in marmo, lavabo integrato, top in marmo, pavimento nero, top nero, mobile bagno sospeso e carta da parati
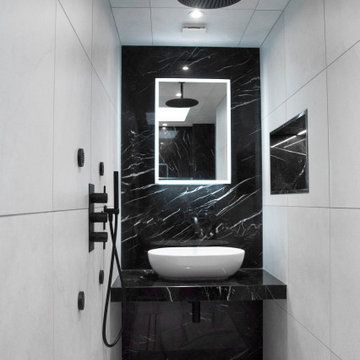
Modern wet room En Suite Bathroom.
Black and white marble in Art Deco high contrast.
Shower Jets and a top shower head.
Foto di una piccola stanza da bagno con doccia moderna con ante lisce, ante nere, zona vasca/doccia separata, WC sospeso, pistrelle in bianco e nero, piastrelle di marmo, pareti bianche, pavimento in marmo, lavabo a bacinella, top in marmo, pavimento bianco, doccia aperta e top nero
Foto di una piccola stanza da bagno con doccia moderna con ante lisce, ante nere, zona vasca/doccia separata, WC sospeso, pistrelle in bianco e nero, piastrelle di marmo, pareti bianche, pavimento in marmo, lavabo a bacinella, top in marmo, pavimento bianco, doccia aperta e top nero

Idee per una grande stanza da bagno padronale chic con ante a filo, ante in legno chiaro, vasca freestanding, doccia doppia, WC monopezzo, piastrelle bianche, pareti bianche, pavimento in marmo, lavabo da incasso, top in granito, pavimento multicolore, porta doccia a battente, top nero, panca da doccia, due lavabi e mobile bagno incassato
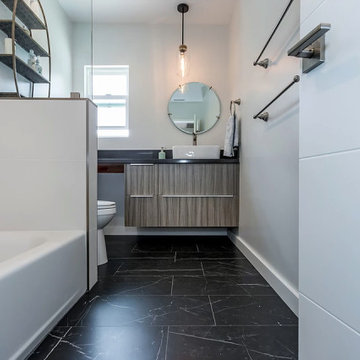
Ispirazione per una stanza da bagno minimal di medie dimensioni con ante lisce, ante in legno chiaro, vasca ad alcova, vasca/doccia, WC a due pezzi, pistrelle in bianco e nero, piastrelle in ceramica, pareti grigie, pavimento in marmo, lavabo a bacinella, top in saponaria, pavimento nero, doccia con tenda e top nero
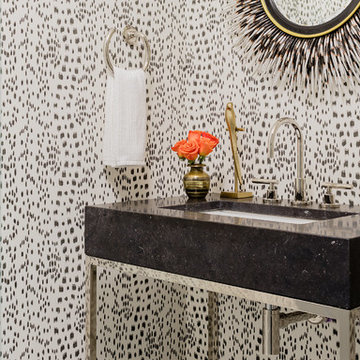
Michael J Lee
Immagine di un piccolo bagno di servizio minimal con WC monopezzo, pavimento in marmo, top in marmo, pavimento bianco, pareti multicolore, lavabo sottopiano e top nero
Immagine di un piccolo bagno di servizio minimal con WC monopezzo, pavimento in marmo, top in marmo, pavimento bianco, pareti multicolore, lavabo sottopiano e top nero
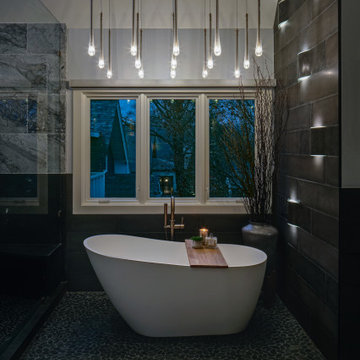
THE SETUP
Upon moving to Glen Ellyn, the homeowners were eager to infuse their new residence with a style that resonated with their modern aesthetic sensibilities. The primary bathroom, while spacious and structurally impressive with its dramatic high ceilings, presented a dated, overly traditional appearance that clashed with their vision.
Design objectives:
Transform the space into a serene, modern spa-like sanctuary.
Integrate a palette of deep, earthy tones to create a rich, enveloping ambiance.
Employ a blend of organic and natural textures to foster a connection with nature.
THE REMODEL
Design challenges:
Take full advantage of the vaulted ceiling
Source unique marble that is more grounding than fanciful
Design minimal, modern cabinetry with a natural, organic finish
Offer a unique lighting plan to create a sexy, Zen vibe
Design solutions:
To highlight the vaulted ceiling, we extended the shower tile to the ceiling and added a skylight to bathe the area in natural light.
Sourced unique marble with raw, chiseled edges that provide a tactile, earthy element.
Our custom-designed cabinetry in a minimal, modern style features a natural finish, complementing the organic theme.
A truly creative layered lighting strategy dials in the perfect Zen-like atmosphere. The wavy protruding wall tile lights triggered our inspiration but came with an unintended harsh direct-light effect so we sourced a solution: bespoke diffusers measured and cut for the top and bottom of each tile light gap.
THE RENEWED SPACE
The homeowners dreamed of a tranquil, luxurious retreat that embraced natural materials and a captivating color scheme. Our collaborative effort brought this vision to life, creating a bathroom that not only meets the clients’ functional needs but also serves as a daily sanctuary. The carefully chosen materials and lighting design enable the space to shift its character with the changing light of day.
“Trust the process and it will all come together,” the home owners shared. “Sometimes we just stand here and think, ‘Wow, this is lovely!'”
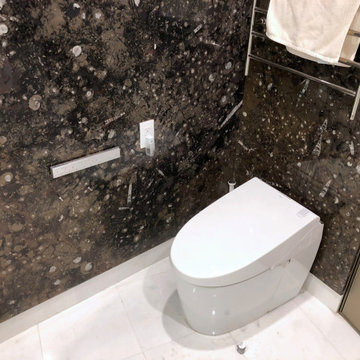
Immagine di una stanza da bagno con doccia minimal di medie dimensioni con ante lisce, ante bianche, doccia alcova, WC a due pezzi, piastrelle marroni, piastrelle di marmo, pareti marroni, pavimento in marmo, lavabo sottopiano, top in marmo, pavimento bianco, porta doccia a battente e top nero
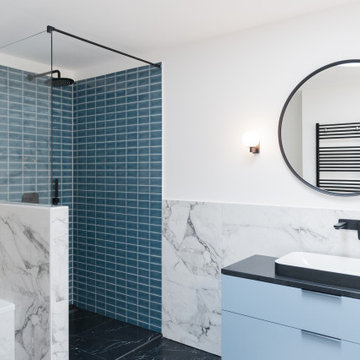
Immagine di una stanza da bagno padronale design di medie dimensioni con ante lisce, ante blu, vasca da incasso, doccia aperta, piastrelle blu, piastrelle in ceramica, pareti bianche, pavimento in marmo, lavabo integrato, top in legno, pavimento nero, doccia aperta, top nero, un lavabo e mobile bagno sospeso
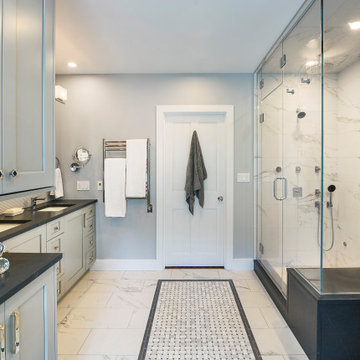
Idee per una stanza da bagno tradizionale con ante grigie, doccia aperta, piastrelle grigie, pareti grigie, pavimento in marmo, lavabo sottopiano, top in quarzo composito, pavimento grigio, porta doccia a battente, top nero e due lavabi
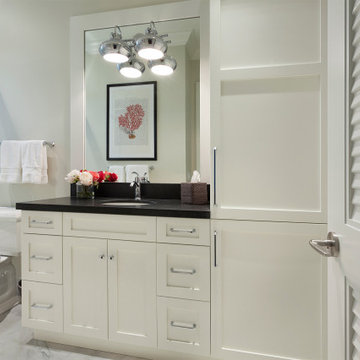
Transitional Bathroom
Immagine di una stanza da bagno padronale tradizionale di medie dimensioni con ante in stile shaker, ante bianche, vasca ad alcova, doccia alcova, WC monopezzo, piastrelle grigie, piastrelle di marmo, pareti beige, pavimento in marmo, lavabo sottopiano, top in superficie solida, pavimento grigio, porta doccia a battente e top nero
Immagine di una stanza da bagno padronale tradizionale di medie dimensioni con ante in stile shaker, ante bianche, vasca ad alcova, doccia alcova, WC monopezzo, piastrelle grigie, piastrelle di marmo, pareti beige, pavimento in marmo, lavabo sottopiano, top in superficie solida, pavimento grigio, porta doccia a battente e top nero
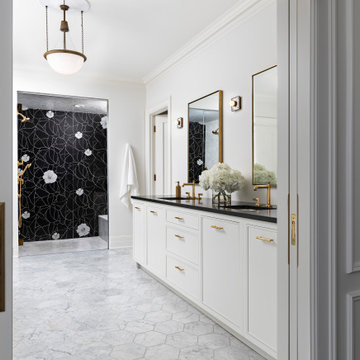
Esempio di una grande stanza da bagno padronale minimal con ante con riquadro incassato, ante bianche, vasca freestanding, doccia alcova, pareti bianche, pavimento in marmo, lavabo sottopiano, top in quarzo composito, pavimento grigio, doccia aperta e top nero
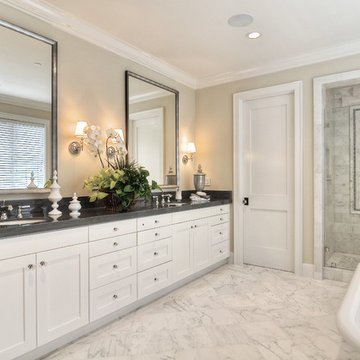
Idee per una stanza da bagno padronale contemporanea con ante a filo, ante bianche, vasca con piedi a zampa di leone, doccia alcova, WC a due pezzi, piastrelle bianche, piastrelle di marmo, pareti beige, pavimento in marmo, lavabo sottopiano, top in granito, pavimento bianco, porta doccia a battente e top nero
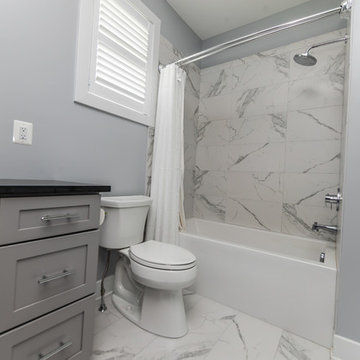
This small guest bathroom features marble tile and sleek finishes to accompany the modern look of the entire home. Check out the chrome shower fixtures.
Built by TailorCraft Builders, custom home builders in Maryland.
Bagni con pavimento in marmo e top nero - Foto e idee per arredare
8

