Bagni con pavimento in marmo e top nero - Foto e idee per arredare
Filtra anche per:
Budget
Ordina per:Popolari oggi
201 - 220 di 1.128 foto
1 di 3

Ракурс сан.узла
Ispirazione per un bagno di servizio minimal di medie dimensioni con ante lisce, ante nere, WC sospeso, pistrelle in bianco e nero, piastrelle in gres porcellanato, pavimento in marmo, top in granito, pavimento nero, top nero, mobile bagno sospeso e lavabo a bacinella
Ispirazione per un bagno di servizio minimal di medie dimensioni con ante lisce, ante nere, WC sospeso, pistrelle in bianco e nero, piastrelle in gres porcellanato, pavimento in marmo, top in granito, pavimento nero, top nero, mobile bagno sospeso e lavabo a bacinella

Embrace the epitome of modern elegance in this sophisticated bathroom, where the luminous glow of textured pendant lights plays beautifully against the intricate veining of luxe marble. The sleek, matte-black basins create a striking contrast with the polished stone, complemented by the soft ambiance of the ambient floral arrangement. Beyond the sculptural fixtures, the spacious walk-in shower beckons, promising a spa-like experience in the heart of your home.
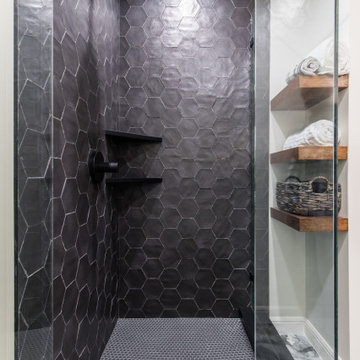
This Guest bath was created by incorporating the original laundry room space off the kitchen. From a space-planning perspective, it made more sense to create a guest room and bath for needed value. This bath was a fun twist of light and dark keeping within our overall moody aesthetic.
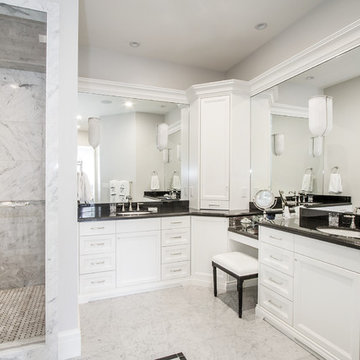
Scot Zimmerman
Ispirazione per una grande stanza da bagno padronale country con ante con riquadro incassato, ante bianche, vasca da incasso, doccia alcova, piastrelle grigie, piastrelle di marmo, pareti bianche, pavimento in marmo, lavabo sottopiano, top piastrellato, pavimento grigio, porta doccia a battente e top nero
Ispirazione per una grande stanza da bagno padronale country con ante con riquadro incassato, ante bianche, vasca da incasso, doccia alcova, piastrelle grigie, piastrelle di marmo, pareti bianche, pavimento in marmo, lavabo sottopiano, top piastrellato, pavimento grigio, porta doccia a battente e top nero
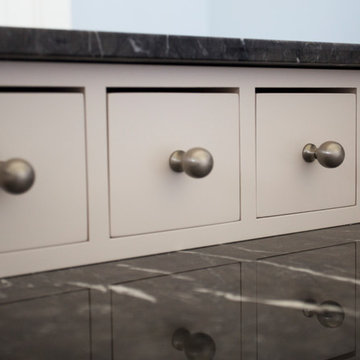
**Project Overview**
This new custom home reflects the owners' personalities in every detail throughout the space. The style is traditional with a twist, as more modern updates bring a freshness to the aesthetic. In the light-filled master bath, this unique look and feel is on full display.
**What Makes This Project Unique?**
As with other built-in pieces throughout the home, a floating vanity and makeup area have a furniture quality that imparts warmth to the bath. The owners' favorite color, blue, creates a backdrop for simple, white painted cabinetry and an expansive mirror that reflects as much light as possible. Above the mirror, transom windows let light flow into the space while maintaining privacy. Floating shelves are a beautiful solution for linen storage, while an additional niche cabinet holds additional toiletries and other items.
**Design Challenges**
Though the vanity is on a long wall, the seated makeup area in the center limits storage. In addition, the transom window limits what can be done above the counter. We were able creatively add apothecary drawers above the makeup desk to give the client more storage for small cosmetics, as well as a lap drawer. In order to create additional space for linen storage, we created a niche with a cabinet and floating shelves for rolled towels and baskets.
Photo by MIke Kaskel
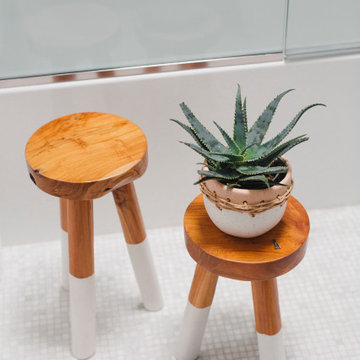
Idee per una stanza da bagno per bambini di medie dimensioni con ante lisce, vasca/doccia, WC monopezzo, piastrelle blu, piastrelle di cemento, pareti bianche, pavimento in marmo, lavabo sottopiano, top in granito, pavimento bianco, porta doccia a battente, top nero, nicchia, due lavabi e mobile bagno freestanding
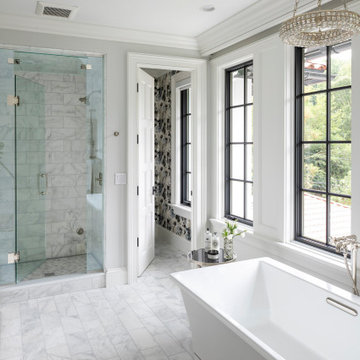
Martha O'Hara Interiors, Interior Design & Photo Styling | Elevation Homes, Builder | Troy Thies, Photography | Murphy & Co Design, Architect |
Please Note: All “related,” “similar,” and “sponsored” products tagged or listed by Houzz are not actual products pictured. They have not been approved by Martha O’Hara Interiors nor any of the professionals credited. For information about our work, please contact design@oharainteriors.com.
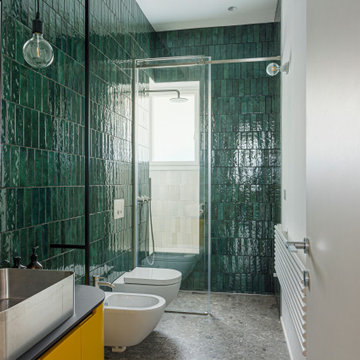
Bagno piano terra.
Rivestimento in piastrelle EQUIPE. Lavabo da appoggio, realizzato su misura su disegno del progettista in ACCIAIO INOX. Mobile realizzato su misura. Finitura ante LACCATO, interni LAMINATO.
Pavimentazione realizzata in marmo CEPPO DI GRE.
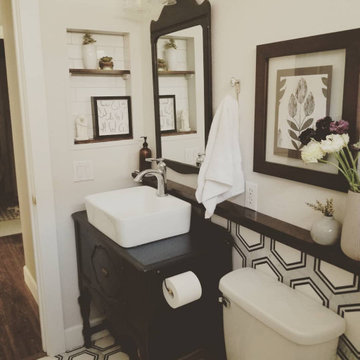
A modern farmhouse bathroom with black and white vintage touches and marble hexagon tile.
Esempio di una piccola stanza da bagno country con ante nere, WC monopezzo, pistrelle in bianco e nero, piastrelle di marmo, pareti grigie, pavimento in marmo, lavabo a bacinella, top in legno, pavimento nero, top nero, un lavabo e mobile bagno freestanding
Esempio di una piccola stanza da bagno country con ante nere, WC monopezzo, pistrelle in bianco e nero, piastrelle di marmo, pareti grigie, pavimento in marmo, lavabo a bacinella, top in legno, pavimento nero, top nero, un lavabo e mobile bagno freestanding
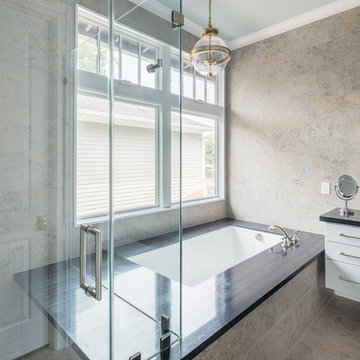
Ispirazione per una grande stanza da bagno padronale classica con ante lisce, ante bianche, vasca sottopiano, doccia a filo pavimento, piastrelle marroni, piastrelle di marmo, pareti marroni, pavimento in marmo, top in marmo, pavimento marrone, porta doccia a battente e top nero

We were commissioned to transform a large run-down flat occupying the ground floor and basement of a grand house in Hampstead into a spectacular contemporary apartment.
The property was originally built for a gentleman artist in the 1870s who installed various features including the gothic panelling and stained glass in the living room, acquired from a French church.
Since its conversion into a boarding house soon after the First World War, and then flats in the 1960s, hardly any remedial work had been undertaken and the property was in a parlous state.
Photography: Bruce Heming
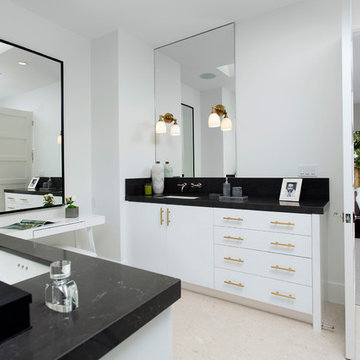
Idee per una grande stanza da bagno padronale minimalista con ante bianche, top nero, ante lisce, vasca ad angolo, doccia alcova, pareti bianche, pavimento in marmo, lavabo sottopiano, top in marmo, pavimento beige e porta doccia a battente
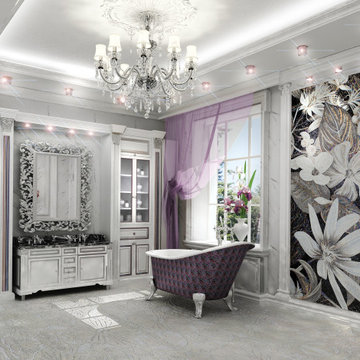
Esempio di un grande bagno di servizio chic con ante con bugna sagomata, ante bianche, bidè, piastrelle bianche, piastrelle di marmo, pareti bianche, pavimento in marmo, top in marmo, pavimento bianco, top nero, mobile bagno freestanding e soffitto ribassato
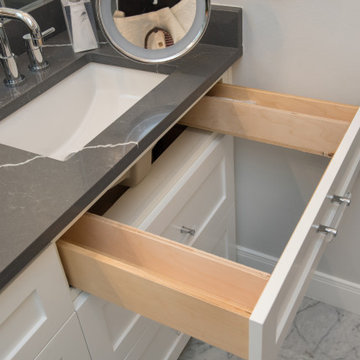
This transitional bathroom has a lot of details that homeowners love. From utilizing space better with custom drawers to a freestanding tub that reminds them of their homes growing up.
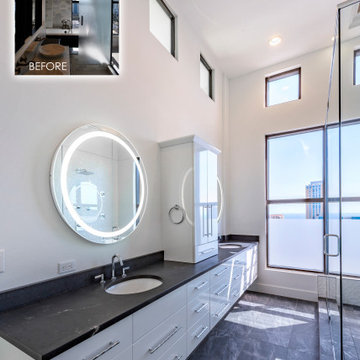
Immagine di una stanza da bagno padronale moderna con ante lisce, ante bianche, vasca freestanding, doccia ad angolo, WC monopezzo, piastrelle bianche, pareti bianche, pavimento in marmo, lavabo sottopiano, top in marmo, pavimento nero, porta doccia a battente e top nero
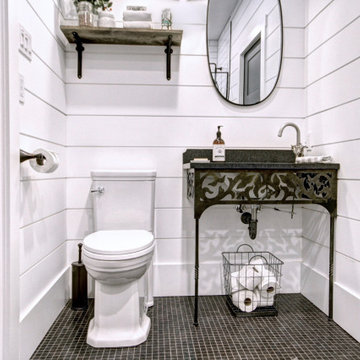
designer Lyne Brunet
Idee per una piccola stanza da bagno con doccia country con ante nere, WC a due pezzi, pareti bianche, pavimento in marmo, lavabo sottopiano, top in granito, pavimento nero, top nero, un lavabo, mobile bagno freestanding e pareti in perlinato
Idee per una piccola stanza da bagno con doccia country con ante nere, WC a due pezzi, pareti bianche, pavimento in marmo, lavabo sottopiano, top in granito, pavimento nero, top nero, un lavabo, mobile bagno freestanding e pareti in perlinato
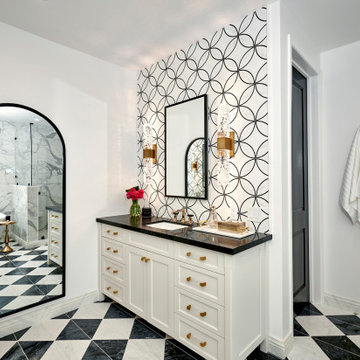
DREAM HOME ALERT** This home was taken down to the studs and expanded from 4,000 to 8,000 Sq Ft. We reimagined it in our clients’ vision of a modern and comfortable oasis. It was nearly a three year project from start to finish.
This home isn’t afraid to be in the limelight, There are so many gorgeous rooms its hard to know where to begin the tour.
.
The bold checker board flooring in the entry makes a big statement. Chic décor throughout from the glamours chandelier, stunning dining room furniture and custom built in buffet cabinetry.
The heart of the home is always the kitchen and this one is no exception. High contrast creates interest and depth in this transitional kitchen. This kitchen shows off natural quartzite slab taken to the ceiling with black and white display cabinetry and gold accents.
The sophisticated primary suite is truly one of a kind with gorgeous crystal scones adorn with accents of black and gold.
There was a large team of professionals that made this custom home come to life.
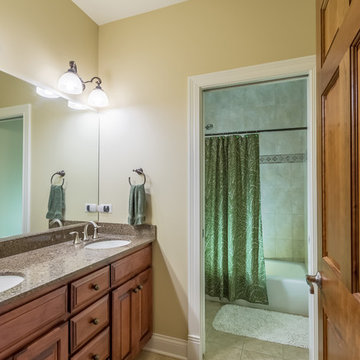
Foto di una grande stanza da bagno con doccia chic con ante con bugna sagomata, vasca ad alcova, vasca/doccia, pareti beige, pavimento in marmo, lavabo da incasso, top in granito, pavimento beige, doccia con tenda, ante in legno scuro, piastrelle beige, piastrelle di marmo, top nero, due lavabi, mobile bagno freestanding, soffitto in carta da parati e carta da parati
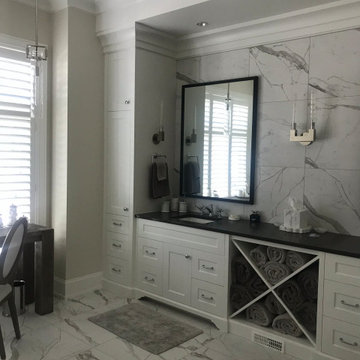
Immagine di un'ampia stanza da bagno padronale chic con ante in stile shaker, ante bianche, pistrelle in bianco e nero, piastrelle di marmo, pareti beige, pavimento in marmo, lavabo sottopiano, top in quarzo composito, pavimento bianco, top nero, toilette, due lavabi e mobile bagno incassato

This bathroom features a freestanding bathtub near a window, with a towel rack to the side. There's a large marble countertop with a sink and brass fixtures. Above the countertop hangs a mirror, and three pendant lights dangle from the ceiling. The walls have a pinkish hue with patches of exposed plaster. A white chair and a small stool with a cloth are also present in the room. The floor is tiled in light grey marble.
Bagni con pavimento in marmo e top nero - Foto e idee per arredare
11

