Bagni con pavimento in linoleum - Foto e idee per arredare
Filtra anche per:
Budget
Ordina per:Popolari oggi
41 - 60 di 2.620 foto
1 di 2
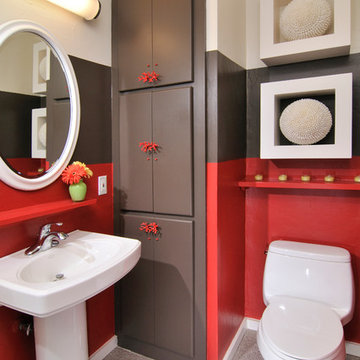
Existing powder bath given fun color with paint to spice up the space. Added white mirror and shelving to bring the pedestal sink and toilet together.
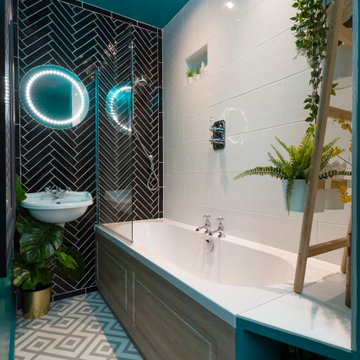
A small but fully equipped bathroom with a warm, bluish green on the walls and ceiling. Geometric tile patterns are balanced out with plants and pale wood to keep a natural feel in the space.
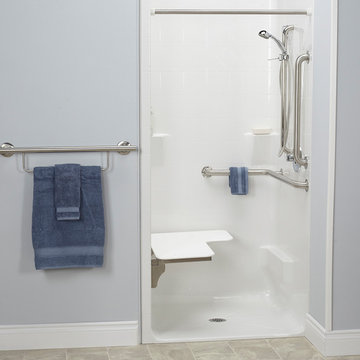
This one piece ADA code compliant shower can be ordered with all the accessories pre-installed. Freedom Showers make installation simple and cost efficient. This shower is fully backed and has a 30 year warranty. Add the towel rail grab bar for safety and convenience.
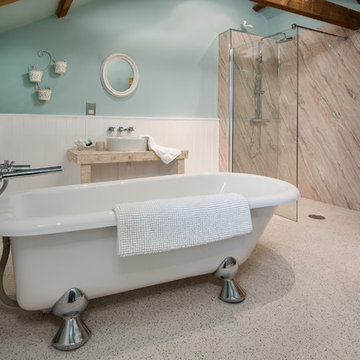
Tracey Bloxham, Inside Story Photography
Ispirazione per una stanza da bagno per bambini stile marinaro di medie dimensioni con pareti blu, pavimento in linoleum, lavabo a bacinella, pavimento beige, doccia aperta, vasca con piedi a zampa di leone, zona vasca/doccia separata e lastra di pietra
Ispirazione per una stanza da bagno per bambini stile marinaro di medie dimensioni con pareti blu, pavimento in linoleum, lavabo a bacinella, pavimento beige, doccia aperta, vasca con piedi a zampa di leone, zona vasca/doccia separata e lastra di pietra
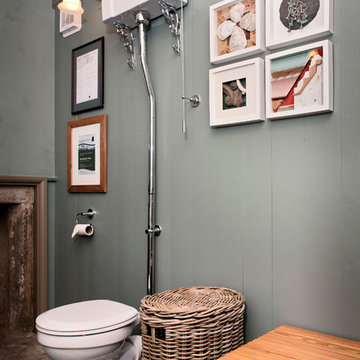
Phat Sheep Photography
Ispirazione per un bagno di servizio vittoriano di medie dimensioni con WC a due pezzi, pareti verdi e pavimento in linoleum
Ispirazione per un bagno di servizio vittoriano di medie dimensioni con WC a due pezzi, pareti verdi e pavimento in linoleum
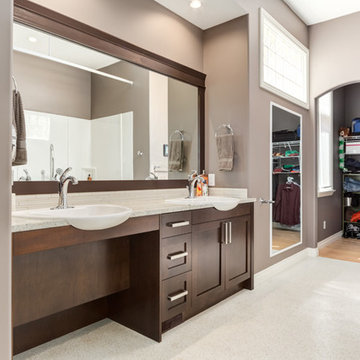
This home is a welcome sight for any person in a wheelchair. The need for a functional and accessible barrier free layout can be accomplished while still achieving an aesthetically pleasing design. Photography - Calgary Photos
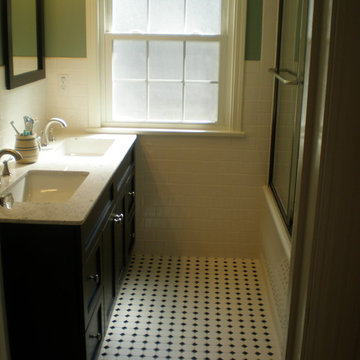
Idee per una piccola stanza da bagno con doccia classica con ante in stile shaker, ante nere, doccia alcova, piastrelle bianche, piastrelle diamantate, pareti verdi, pavimento in linoleum, lavabo sottopiano e top in superficie solida
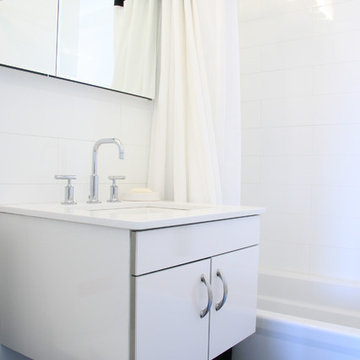
Complete Renovation
Idee per una piccola stanza da bagno con doccia minimalista con ante lisce, ante bianche, vasca ad alcova, vasca/doccia, WC a due pezzi, piastrelle bianche, piastrelle in gres porcellanato, pareti bianche, pavimento in linoleum, lavabo sospeso e top in superficie solida
Idee per una piccola stanza da bagno con doccia minimalista con ante lisce, ante bianche, vasca ad alcova, vasca/doccia, WC a due pezzi, piastrelle bianche, piastrelle in gres porcellanato, pareti bianche, pavimento in linoleum, lavabo sospeso e top in superficie solida
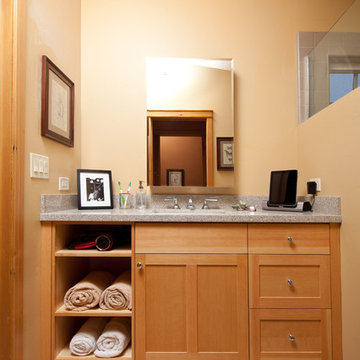
Esempio di una piccola stanza da bagno padronale american style con lavabo sottopiano, ante in stile shaker, ante in legno chiaro, top in quarzo composito, pareti beige e pavimento in linoleum
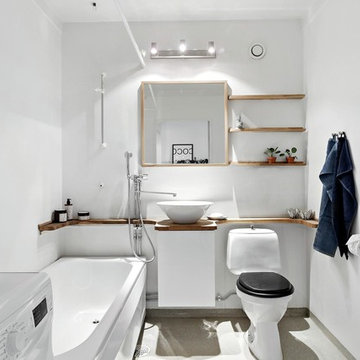
Esempio di una stanza da bagno scandinava di medie dimensioni con vasca/doccia, pareti bianche, pavimento in linoleum, lavabo a bacinella, top in legno, pavimento grigio, top marrone, ante lisce, ante bianche, vasca ad angolo, WC a due pezzi e doccia con tenda
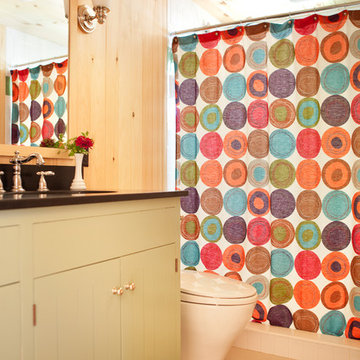
Trent Bell
Esempio di una piccola stanza da bagno padronale rustica con ante verdi, WC monopezzo, pavimento in linoleum e top in saponaria
Esempio di una piccola stanza da bagno padronale rustica con ante verdi, WC monopezzo, pavimento in linoleum e top in saponaria
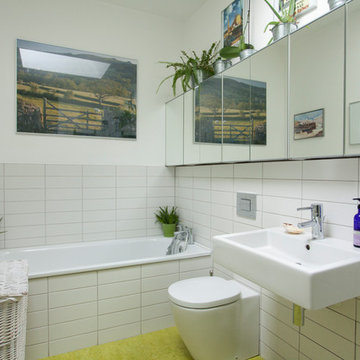
Will Goddard
Immagine di una stanza da bagno per bambini minimal di medie dimensioni con vasca da incasso, doccia aperta, WC monopezzo, piastrelle bianche, piastrelle in ceramica, pareti bianche, pavimento in linoleum, lavabo sospeso, pavimento verde e porta doccia a battente
Immagine di una stanza da bagno per bambini minimal di medie dimensioni con vasca da incasso, doccia aperta, WC monopezzo, piastrelle bianche, piastrelle in ceramica, pareti bianche, pavimento in linoleum, lavabo sospeso, pavimento verde e porta doccia a battente
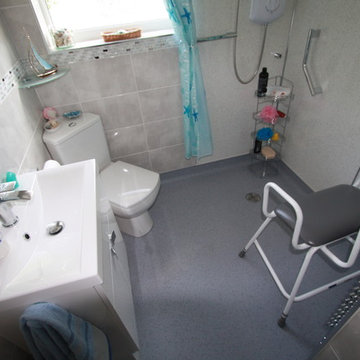
A wetroom we recently installed for a disabled person and his wife. Non-slip flooring combined with Nuance wall panelling create a stylish but easy to maintain bathroom. Modern grey tiles and mother of pearl effect mosaics complete the look. Assistive features such as modern grab bars, supportive seat & low level cupboard & storage basket make the room practical.

We love this master bath featuring double hammered mirror sinks, and a custom tile shower ???
.
.
#payneandpayne #homebuilder #homedecor #homedesign #custombuild #masterbathroom
#luxurybathrooms #hammeredmirror #ohiohomebuilders #ohiocustomhomes #dreamhome #nahb #buildersofinsta #showerbench #clevelandbuilders #richfieldohio #AtHomeCLE
.? @paulceroky
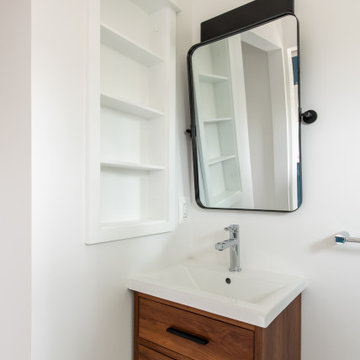
Garage conversion into Additional Dwelling Unit / Tiny House
Foto di una piccola stanza da bagno con doccia design con consolle stile comò, ante in legno scuro, doccia ad angolo, WC monopezzo, piastrelle bianche, piastrelle diamantate, pareti bianche, pavimento in linoleum, lavabo a consolle, pavimento grigio, porta doccia a battente, lavanderia, un lavabo e mobile bagno incassato
Foto di una piccola stanza da bagno con doccia design con consolle stile comò, ante in legno scuro, doccia ad angolo, WC monopezzo, piastrelle bianche, piastrelle diamantate, pareti bianche, pavimento in linoleum, lavabo a consolle, pavimento grigio, porta doccia a battente, lavanderia, un lavabo e mobile bagno incassato

Foto di una piccola stanza da bagno con doccia classica con ante in stile shaker, ante turchesi, doccia ad angolo, WC monopezzo, piastrelle grigie, piastrelle in gres porcellanato, pareti bianche, pavimento in linoleum, lavabo sottopiano, top in quarzo composito, pavimento grigio, porta doccia a battente, top bianco, nicchia, un lavabo e mobile bagno incassato
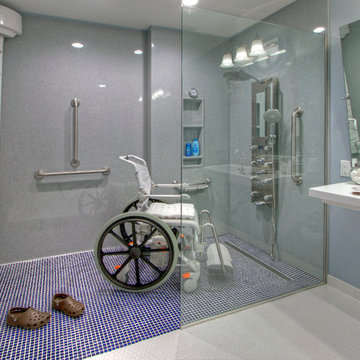
A Kirkwood, MO couple needed to remodel their condo bathroom to be easily accessible for the husband in his power chair. The original bathroom had become an obstacle course and they needed a streamlined, efficient space.
The new design moves all plumbing fixtures to one wall, which creates a large, open space to maneuver in. A wall-mounted sink works nicely whether standing or sitting. A standard toilet is outfitted with a bidet seat with remote control operation.
The barrier-free, walk-in shower has two impressive accessibility features. The shower faucet panel incorporates a hand held shower, a rainfall head and 8 adjustable nozzles in one convenient, temperature-controlled package. In the opposite corner is a full body dryer with manual or timer control.
Add two kinds of durable and easy to clean floor tile (the blue shower tile also appears on the sink backsplash!), serene grey onyx shower surround and wall paint, and they have a bathroom that makes a beautiful and productive difference in their lives.
Photo by Toby Weiss for Mosby Building Arts

Welcome to our modern and spacious master bath renovation. It is a sanctuary of comfort and style, offering a serene retreat where homeowners can unwind, refresh, and rejuvenate in style.
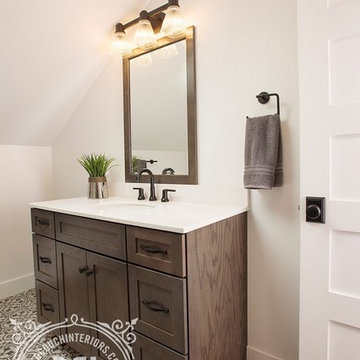
This 2nd floor bathroom boasts a 5' shower stall opposite the vanity and private toilet area next to the shower (not pictured). Beautiful smokey oak stained shaker style vanity, white quartz vanity top, matte black knobs and black and white mosaic sheet vinyl.

The owners of this home came to us with a plan to build a new high-performance home that physically and aesthetically fit on an infill lot in an old well-established neighborhood in Bellingham. The Craftsman exterior detailing, Scandinavian exterior color palette, and timber details help it blend into the older neighborhood. At the same time the clean modern interior allowed their artistic details and displayed artwork take center stage.
We started working with the owners and the design team in the later stages of design, sharing our expertise with high-performance building strategies, custom timber details, and construction cost planning. Our team then seamlessly rolled into the construction phase of the project, working with the owners and Michelle, the interior designer until the home was complete.
The owners can hardly believe the way it all came together to create a bright, comfortable, and friendly space that highlights their applied details and favorite pieces of art.
Photography by Radley Muller Photography
Design by Deborah Todd Building Design Services
Interior Design by Spiral Studios
Bagni con pavimento in linoleum - Foto e idee per arredare
3

