Bagni con parquet scuro e pavimento in linoleum - Foto e idee per arredare
Filtra anche per:
Budget
Ordina per:Popolari oggi
1 - 20 di 16.200 foto
1 di 3

Foto di una parquet e piastrelle stanza da bagno padronale mediterranea di medie dimensioni con ante di vetro, piastrelle beige, piastrelle in terracotta, pareti bianche, parquet scuro, lavabo a bacinella, top in marmo, pavimento marrone, top rosso, un lavabo, mobile bagno freestanding e ante in legno bruno

Ispirazione per un bagno di servizio tradizionale con lavabo sottopiano, ante nere, pareti multicolore e parquet scuro

Photography by Laura Hull.
Ispirazione per un grande bagno di servizio classico con nessun'anta, WC monopezzo, pareti blu, parquet scuro, lavabo a consolle, top in marmo, pavimento marrone e top bianco
Ispirazione per un grande bagno di servizio classico con nessun'anta, WC monopezzo, pareti blu, parquet scuro, lavabo a consolle, top in marmo, pavimento marrone e top bianco

Foto di un bagno di servizio chic con ante con riquadro incassato, ante grigie, piastrelle bianche, parquet scuro, lavabo a bacinella, pavimento marrone, top bianco e mobile bagno freestanding

Esempio di una grande stanza da bagno padronale contemporanea con vasca freestanding, ante lisce, ante marroni, doccia ad angolo, piastrelle beige, piastrelle in gres porcellanato, pareti beige, parquet scuro, lavabo sottopiano, top in quarzite, pavimento marrone, porta doccia a battente e top bianco

Idee per una stanza da bagno con doccia industriale di medie dimensioni con ante nere, doccia alcova, WC a due pezzi, piastrelle bianche, piastrelle diamantate, pareti grigie, parquet scuro, lavabo sottopiano, top in marmo, pavimento marrone, porta doccia scorrevole e top bianco

This beautiful transitional powder room with wainscot paneling and wallpaper was transformed from a 1990's raspberry pink and ornate room. The space now breathes and feels so much larger. The vanity was a custom piece using an old chest of drawers. We removed the feet and added the custom metal base. The original hardware was then painted to match the base.

Foto di un piccolo bagno di servizio contemporaneo con lavabo a colonna, pareti arancioni, parquet scuro, WC a due pezzi e pavimento marrone

Immagine di un bagno di servizio country con ante lisce, ante in legno scuro, WC sospeso, pareti beige, parquet scuro, lavabo sottopiano, pavimento marrone, top blu, mobile bagno freestanding e pareti in legno
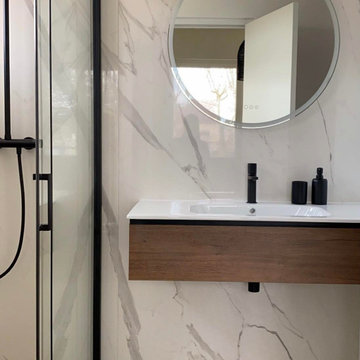
Foto di una stanza da bagno di medie dimensioni con doccia a filo pavimento, parquet scuro e un lavabo

A crisp and bright powder room with a navy blue vanity and brass accents.
Ispirazione per un piccolo bagno di servizio classico con consolle stile comò, ante blu, pareti blu, parquet scuro, lavabo sottopiano, top in quarzo composito, pavimento marrone, top bianco, mobile bagno freestanding e carta da parati
Ispirazione per un piccolo bagno di servizio classico con consolle stile comò, ante blu, pareti blu, parquet scuro, lavabo sottopiano, top in quarzo composito, pavimento marrone, top bianco, mobile bagno freestanding e carta da parati

LANDMARK PHOTOGRAPHY
Ispirazione per un bagno di servizio stile marino con consolle stile comò, ante bianche, pareti grigie, parquet scuro, lavabo a bacinella, pavimento marrone e top bianco
Ispirazione per un bagno di servizio stile marino con consolle stile comò, ante bianche, pareti grigie, parquet scuro, lavabo a bacinella, pavimento marrone e top bianco

Winner of the 2018 Tour of Homes Best Remodel, this whole house re-design of a 1963 Bennet & Johnson mid-century raised ranch home is a beautiful example of the magic we can weave through the application of more sustainable modern design principles to existing spaces.
We worked closely with our client on extensive updates to create a modernized MCM gem.
Extensive alterations include:
- a completely redesigned floor plan to promote a more intuitive flow throughout
- vaulted the ceilings over the great room to create an amazing entrance and feeling of inspired openness
- redesigned entry and driveway to be more inviting and welcoming as well as to experientially set the mid-century modern stage
- the removal of a visually disruptive load bearing central wall and chimney system that formerly partitioned the homes’ entry, dining, kitchen and living rooms from each other
- added clerestory windows above the new kitchen to accentuate the new vaulted ceiling line and create a greater visual continuation of indoor to outdoor space
- drastically increased the access to natural light by increasing window sizes and opening up the floor plan
- placed natural wood elements throughout to provide a calming palette and cohesive Pacific Northwest feel
- incorporated Universal Design principles to make the home Aging In Place ready with wide hallways and accessible spaces, including single-floor living if needed
- moved and completely redesigned the stairway to work for the home’s occupants and be a part of the cohesive design aesthetic
- mixed custom tile layouts with more traditional tiling to create fun and playful visual experiences
- custom designed and sourced MCM specific elements such as the entry screen, cabinetry and lighting
- development of the downstairs for potential future use by an assisted living caretaker
- energy efficiency upgrades seamlessly woven in with much improved insulation, ductless mini splits and solar gain
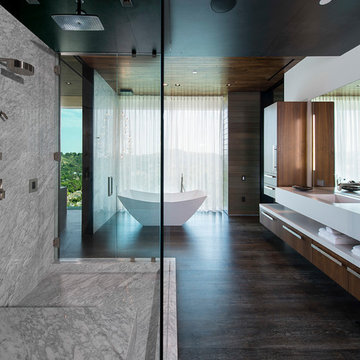
Idee per una stanza da bagno minimal con ante lisce, ante in legno scuro, vasca freestanding, doccia ad angolo, piastrelle grigie, pareti bianche, parquet scuro, lavabo integrato, pavimento marrone, porta doccia a battente e top bianco
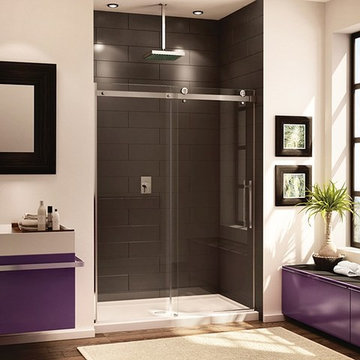
Clear glass frameless doors create an open, spacious look to make bathrooms look bigger with beauty and elegance.
Foto di una grande stanza da bagno padronale chic con ante lisce, ante viola, doccia alcova, pareti beige, parquet scuro, lavabo a bacinella, pavimento marrone e porta doccia scorrevole
Foto di una grande stanza da bagno padronale chic con ante lisce, ante viola, doccia alcova, pareti beige, parquet scuro, lavabo a bacinella, pavimento marrone e porta doccia scorrevole

Esempio di un bagno di servizio chic di medie dimensioni con nessun'anta, WC a due pezzi, pareti grigie, lavabo sottopiano, pavimento marrone, parquet scuro, top in marmo e top bianco

Interior Design, Interior Architecture, Construction Administration, Custom Millwork & Furniture Design by Chango & Co.
Photography by Jacob Snavely
Foto di un ampio bagno di servizio design con parquet scuro, lavabo sottopiano, pareti multicolore, pavimento marrone e top nero
Foto di un ampio bagno di servizio design con parquet scuro, lavabo sottopiano, pareti multicolore, pavimento marrone e top nero
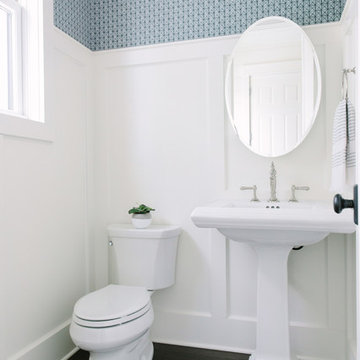
Stoffer Photography
Esempio di un bagno di servizio country di medie dimensioni con WC a due pezzi, parquet scuro, lavabo a colonna e pavimento marrone
Esempio di un bagno di servizio country di medie dimensioni con WC a due pezzi, parquet scuro, lavabo a colonna e pavimento marrone
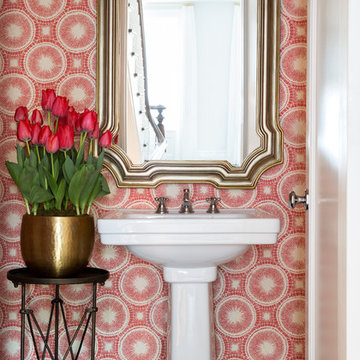
Interior Design, Interior Architecture, Custom Millwork Design, Furniture Design, Art Curation, & Landscape Architecture by Chango & Co.
Photography by Ball & Albanese

Beautifully crafted and stained custom cabinetry and mirrors that will look great for many years to come. Sophisticated travertine provides tasteful contrast. Photographed by Phillip McClain.
Bagni con parquet scuro e pavimento in linoleum - Foto e idee per arredare
1

