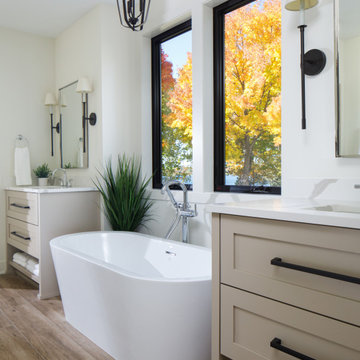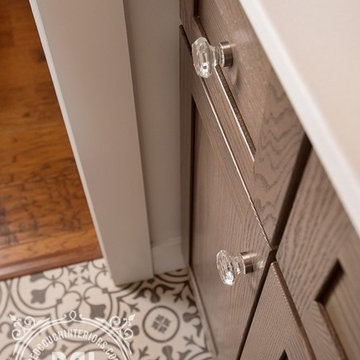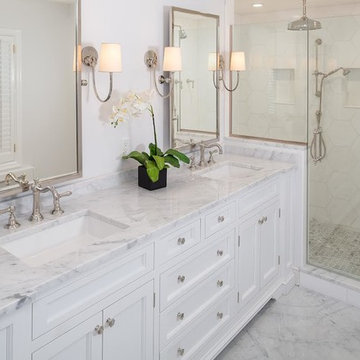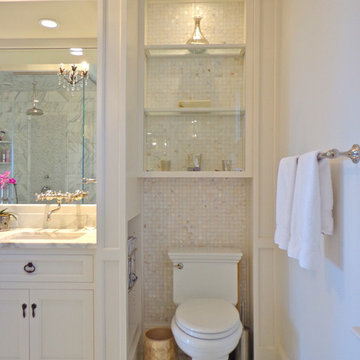Bagni con pavimento in linoleum e pavimento con piastrelle effetto legno - Foto e idee per arredare
Filtra anche per:
Budget
Ordina per:Popolari oggi
1 - 20 di 5.369 foto
1 di 3

Foto di una stanza da bagno con doccia classica con ante in legno scuro, doccia a filo pavimento, piastrelle multicolore, pareti bianche, pavimento con piastrelle effetto legno, lavabo sottopiano, pavimento marrone, porta doccia a battente, top beige, nicchia, panca da doccia, un lavabo, mobile bagno incassato e ante con riquadro incassato

We maximized the space in this modest master with calming greys and browns, simple shaker style cabinet fronts, and a barn door twist to the glass shower doors.

The neighboring guest bath perfectly complements every detail of the guest bedroom. Crafted with feminine touches from the soft blue vanity and herringbone tiled shower, gold plumbing, and antiqued elements found in the mirror and sconces.

Esempio di una stanza da bagno con doccia design di medie dimensioni con ante a filo, ante bianche, doccia aperta, WC a due pezzi, piastrelle grigie, piastrelle in ceramica, pareti bianche, pavimento con piastrelle effetto legno, lavabo da incasso, top in legno, pavimento beige, top beige, un lavabo e mobile bagno freestanding

Garage conversion into Additional Dwelling Unit / Tiny House
Immagine di una piccola stanza da bagno con doccia minimal con ante in legno scuro, doccia ad angolo, WC monopezzo, piastrelle bianche, piastrelle diamantate, pareti bianche, pavimento in linoleum, lavabo a consolle, pavimento grigio, porta doccia a battente, lavanderia, un lavabo, mobile bagno incassato e ante lisce
Immagine di una piccola stanza da bagno con doccia minimal con ante in legno scuro, doccia ad angolo, WC monopezzo, piastrelle bianche, piastrelle diamantate, pareti bianche, pavimento in linoleum, lavabo a consolle, pavimento grigio, porta doccia a battente, lavanderia, un lavabo, mobile bagno incassato e ante lisce

Indulge in the ultimate relaxation with our contemporary bathroom renovation that showcases a stylish wall alcove bathtub. Immerse yourself in serenity as you unwind in this chic and inviting centerpiece, designed to elevate your bathing experience to new heights of luxury and comfort.

Salle d'eau avec douche ouverte au style rétro-moderne
Ispirazione per una piccola stanza da bagno padronale moderna con doccia a filo pavimento, piastrelle bianche, piastrelle in ceramica, pareti rosa, pavimento in linoleum, lavabo a colonna, pavimento multicolore, doccia aperta e un lavabo
Ispirazione per una piccola stanza da bagno padronale moderna con doccia a filo pavimento, piastrelle bianche, piastrelle in ceramica, pareti rosa, pavimento in linoleum, lavabo a colonna, pavimento multicolore, doccia aperta e un lavabo

This contemporary bathroom combines modern style & technology with a bold charge of color to create a perfect urban chic expression.
The shower design features impressive large format, marble look tile with a glass mosaic accent which creates an eye catching focal point.
The handcrafted custom vanity has an abundance of storage with adjustable shelving and pull outs with a hair appliance drawer. Finished with Forza quartz countertops & brushed nickel fixtures, the vanity emanates the shower design reflecting the modern style throughout the room

Immagine di una stanza da bagno chic con ante con riquadro incassato, ante grigie, piastrelle bianche, pareti beige, pavimento con piastrelle effetto legno, lavabo sottopiano, pavimento grigio, top bianco, due lavabi, mobile bagno freestanding, doccia alcova, WC monopezzo, top in quarzo composito, porta doccia a battente e piastrelle di marmo

Esempio di una piccola stanza da bagno stile marinaro con ante in stile shaker, ante bianche, vasca da incasso, vasca/doccia, WC a due pezzi, piastrelle bianche, piastrelle in ceramica, pareti blu, pavimento con piastrelle effetto legno, lavabo integrato, top in quarzo composito, pavimento marrone, doccia con tenda, top bianco, nicchia, un lavabo e mobile bagno incassato

Immagine di una stanza da bagno padronale tradizionale con ante in stile shaker, ante beige, vasca freestanding, pareti bianche, pavimento con piastrelle effetto legno, top in quarzo composito, pavimento marrone, top bianco, due lavabi e mobile bagno incassato

Esempio di una stanza da bagno padronale classica con ante in legno scuro, vasca freestanding, doccia alcova, WC monopezzo, piastrelle bianche, piastrelle di marmo, pareti bianche, pavimento con piastrelle effetto legno, lavabo sottopiano, top in quarzite, porta doccia a battente, top bianco, panca da doccia, due lavabi, mobile bagno freestanding e ante lisce

Foto di una stanza da bagno per bambini design con ante lisce, ante in legno scuro, piastrelle di vetro, pareti beige, pavimento con piastrelle effetto legno, lavabo da incasso, top in quarzite, pavimento marrone, due lavabi, mobile bagno incassato, piastrelle blu e top bianco

Intevento di ristrutturazione di bagno con budget low cost.
Rivestimento a smalto tortora Sikkens alle pareti, inserimento di motivo a carta da parati.
Mobile lavabo nero sospeso.

This Project was so fun, the client was a dream to work with. So open to new ideas.
Since this is on a canal the coastal theme was prefect for the client. We gutted both bathrooms. The master bath was a complete waste of space, a huge tub took much of the room. So we removed that and shower which was all strange angles. By combining the tub and shower into a wet room we were able to do 2 large separate vanities and still had room to space.
The guest bath received a new coastal look as well which included a better functioning shower.

Detail of hall bath with smokey oak stained shaker style vanity, white quartz vanity top, crystal knobs and black and white mosaic sheet vinyl.
Esempio di una stanza da bagno con doccia country di medie dimensioni con ante in stile shaker, ante marroni, doccia alcova, WC monopezzo, pareti bianche, pavimento in linoleum, lavabo sottopiano, top in quarzo composito, pavimento nero e doccia con tenda
Esempio di una stanza da bagno con doccia country di medie dimensioni con ante in stile shaker, ante marroni, doccia alcova, WC monopezzo, pareti bianche, pavimento in linoleum, lavabo sottopiano, top in quarzo composito, pavimento nero e doccia con tenda

As you can see the bathroom vanity and countertop ties in nicely with the rest of the home.
Ispirazione per una stanza da bagno padronale stile rurale di medie dimensioni con ante con riquadro incassato, ante in legno chiaro, vasca da incasso, vasca/doccia, WC a due pezzi, piastrelle beige, pareti beige, pavimento in linoleum, lavabo da incasso, top in laminato, pavimento marrone e doccia con tenda
Ispirazione per una stanza da bagno padronale stile rurale di medie dimensioni con ante con riquadro incassato, ante in legno chiaro, vasca da incasso, vasca/doccia, WC a due pezzi, piastrelle beige, pareti beige, pavimento in linoleum, lavabo da incasso, top in laminato, pavimento marrone e doccia con tenda

Immagine di una stanza da bagno padronale tradizionale di medie dimensioni con doccia alcova, pareti bianche, pavimento in linoleum, lavabo sottopiano, pavimento bianco, porta doccia a battente, ante a filo, ante bianche, vasca freestanding e top in marmo

Foto di una grande stanza da bagno padronale classica con ante in stile shaker, ante bianche, vasca ad alcova, doccia ad angolo, WC a due pezzi, pareti bianche, pavimento in linoleum, lavabo sottopiano e top in marmo

Winner of the 2018 Tour of Homes Best Remodel, this whole house re-design of a 1963 Bennet & Johnson mid-century raised ranch home is a beautiful example of the magic we can weave through the application of more sustainable modern design principles to existing spaces.
We worked closely with our client on extensive updates to create a modernized MCM gem.
Extensive alterations include:
- a completely redesigned floor plan to promote a more intuitive flow throughout
- vaulted the ceilings over the great room to create an amazing entrance and feeling of inspired openness
- redesigned entry and driveway to be more inviting and welcoming as well as to experientially set the mid-century modern stage
- the removal of a visually disruptive load bearing central wall and chimney system that formerly partitioned the homes’ entry, dining, kitchen and living rooms from each other
- added clerestory windows above the new kitchen to accentuate the new vaulted ceiling line and create a greater visual continuation of indoor to outdoor space
- drastically increased the access to natural light by increasing window sizes and opening up the floor plan
- placed natural wood elements throughout to provide a calming palette and cohesive Pacific Northwest feel
- incorporated Universal Design principles to make the home Aging In Place ready with wide hallways and accessible spaces, including single-floor living if needed
- moved and completely redesigned the stairway to work for the home’s occupants and be a part of the cohesive design aesthetic
- mixed custom tile layouts with more traditional tiling to create fun and playful visual experiences
- custom designed and sourced MCM specific elements such as the entry screen, cabinetry and lighting
- development of the downstairs for potential future use by an assisted living caretaker
- energy efficiency upgrades seamlessly woven in with much improved insulation, ductless mini splits and solar gain
Bagni con pavimento in linoleum e pavimento con piastrelle effetto legno - Foto e idee per arredare
1

