Bagni di medie dimensioni con pavimento in linoleum - Foto e idee per arredare
Filtra anche per:
Budget
Ordina per:Popolari oggi
1 - 20 di 1.176 foto

Foto di una stanza da bagno con doccia american style di medie dimensioni con ante in stile shaker, ante nere, WC a due pezzi, pistrelle in bianco e nero, piastrelle grigie, pareti beige, pavimento in linoleum, lavabo sottopiano e top in marmo
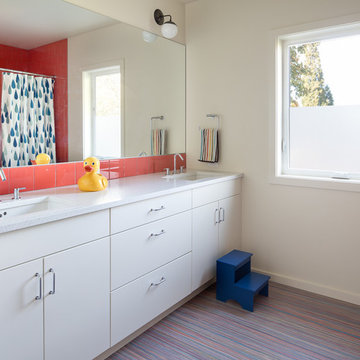
This kids' bathrooms is budget and bright. Coral tile at the shower and sink adds a splash of cheer. A striped crayon pattern in the Marmoleum floor celebrates drawing on the floors!
Photo: Laurie Black
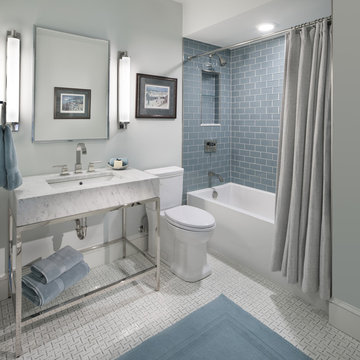
Esempio di una stanza da bagno con doccia tradizionale di medie dimensioni con vasca/doccia, WC a due pezzi, piastrelle blu, piastrelle diamantate, pareti grigie, pavimento in linoleum, lavabo sottopiano e top in marmo
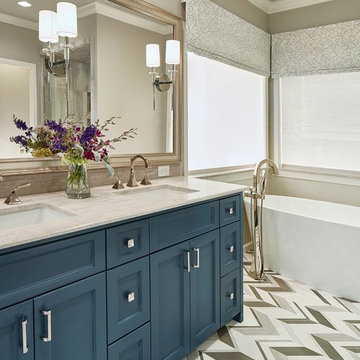
2016 CotY Award Winner
Ispirazione per una stanza da bagno padronale tradizionale di medie dimensioni con ante con riquadro incassato, ante blu, vasca freestanding, pareti beige, lavabo sottopiano, WC a due pezzi, pavimento in linoleum e top in granito
Ispirazione per una stanza da bagno padronale tradizionale di medie dimensioni con ante con riquadro incassato, ante blu, vasca freestanding, pareti beige, lavabo sottopiano, WC a due pezzi, pavimento in linoleum e top in granito
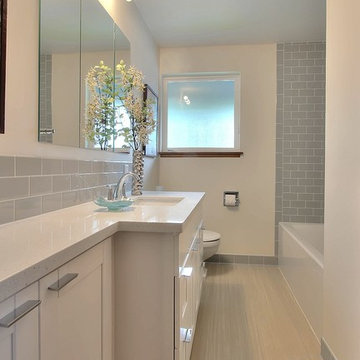
Foto di una stanza da bagno moderna di medie dimensioni con ante in stile shaker, ante bianche, WC monopezzo, piastrelle grigie, piastrelle diamantate, pareti beige, lavabo integrato, pavimento in linoleum e top in quarzite

Ispirazione per una stanza da bagno con doccia scandinava di medie dimensioni con ante in stile shaker, ante blu, pareti bianche, lavabo sottopiano, pavimento in linoleum, doccia aperta, piastrelle bianche, piastrelle diamantate e porta doccia a battente

The original fiberglass tub-shower combo was repalced by a more durable acrylic tub and solid surface surround. A hand-held shower and grab bar that doubles as a toiletry shelf make this bathing element accessible and usable by people of many abilities.
Photo: A Kitchen That Works LLC
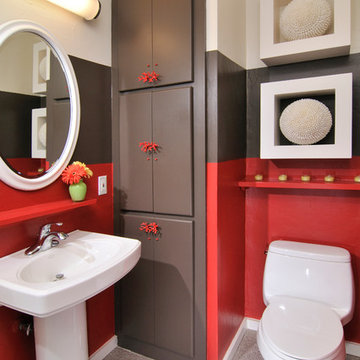
Existing powder bath given fun color with paint to spice up the space. Added white mirror and shelving to bring the pedestal sink and toilet together.
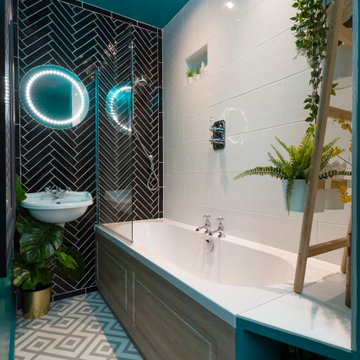
A small but fully equipped bathroom with a warm, bluish green on the walls and ceiling. Geometric tile patterns are balanced out with plants and pale wood to keep a natural feel in the space.
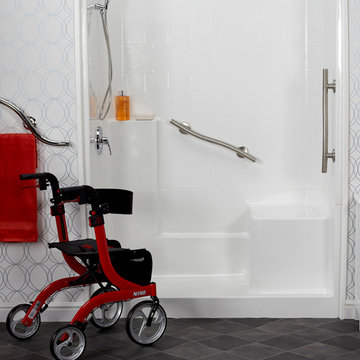
This easy step shower from Freedom Showers is the perfect insert to replace an existing bathtub. It comes in 3 pieces and installs easily. It has full backing to accept the installation of grab bars. The generous molded seat makes bathing safe and comfortable. Add the beauty and safety of a towel rail grab bar.
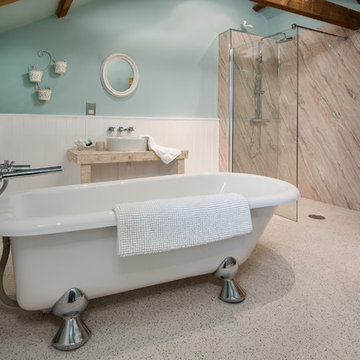
Tracey Bloxham, Inside Story Photography
Ispirazione per una stanza da bagno per bambini stile marinaro di medie dimensioni con pareti blu, pavimento in linoleum, lavabo a bacinella, pavimento beige, doccia aperta, vasca con piedi a zampa di leone, zona vasca/doccia separata e lastra di pietra
Ispirazione per una stanza da bagno per bambini stile marinaro di medie dimensioni con pareti blu, pavimento in linoleum, lavabo a bacinella, pavimento beige, doccia aperta, vasca con piedi a zampa di leone, zona vasca/doccia separata e lastra di pietra
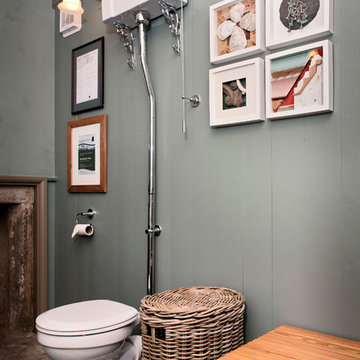
Phat Sheep Photography
Ispirazione per un bagno di servizio vittoriano di medie dimensioni con WC a due pezzi, pareti verdi e pavimento in linoleum
Ispirazione per un bagno di servizio vittoriano di medie dimensioni con WC a due pezzi, pareti verdi e pavimento in linoleum

Winner of the 2018 Tour of Homes Best Remodel, this whole house re-design of a 1963 Bennet & Johnson mid-century raised ranch home is a beautiful example of the magic we can weave through the application of more sustainable modern design principles to existing spaces.
We worked closely with our client on extensive updates to create a modernized MCM gem.
Extensive alterations include:
- a completely redesigned floor plan to promote a more intuitive flow throughout
- vaulted the ceilings over the great room to create an amazing entrance and feeling of inspired openness
- redesigned entry and driveway to be more inviting and welcoming as well as to experientially set the mid-century modern stage
- the removal of a visually disruptive load bearing central wall and chimney system that formerly partitioned the homes’ entry, dining, kitchen and living rooms from each other
- added clerestory windows above the new kitchen to accentuate the new vaulted ceiling line and create a greater visual continuation of indoor to outdoor space
- drastically increased the access to natural light by increasing window sizes and opening up the floor plan
- placed natural wood elements throughout to provide a calming palette and cohesive Pacific Northwest feel
- incorporated Universal Design principles to make the home Aging In Place ready with wide hallways and accessible spaces, including single-floor living if needed
- moved and completely redesigned the stairway to work for the home’s occupants and be a part of the cohesive design aesthetic
- mixed custom tile layouts with more traditional tiling to create fun and playful visual experiences
- custom designed and sourced MCM specific elements such as the entry screen, cabinetry and lighting
- development of the downstairs for potential future use by an assisted living caretaker
- energy efficiency upgrades seamlessly woven in with much improved insulation, ductless mini splits and solar gain
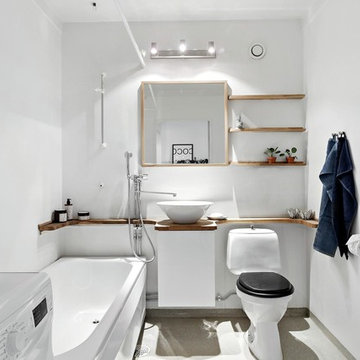
Esempio di una stanza da bagno scandinava di medie dimensioni con vasca/doccia, pareti bianche, pavimento in linoleum, lavabo a bacinella, top in legno, pavimento grigio, top marrone, ante lisce, ante bianche, vasca ad angolo, WC a due pezzi e doccia con tenda
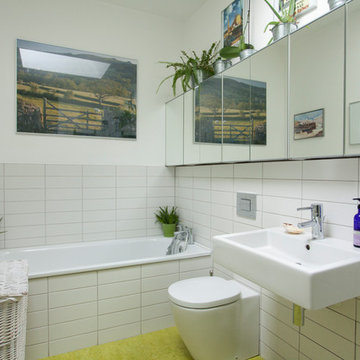
Will Goddard
Immagine di una stanza da bagno per bambini minimal di medie dimensioni con vasca da incasso, doccia aperta, WC monopezzo, piastrelle bianche, piastrelle in ceramica, pareti bianche, pavimento in linoleum, lavabo sospeso, pavimento verde e porta doccia a battente
Immagine di una stanza da bagno per bambini minimal di medie dimensioni con vasca da incasso, doccia aperta, WC monopezzo, piastrelle bianche, piastrelle in ceramica, pareti bianche, pavimento in linoleum, lavabo sospeso, pavimento verde e porta doccia a battente
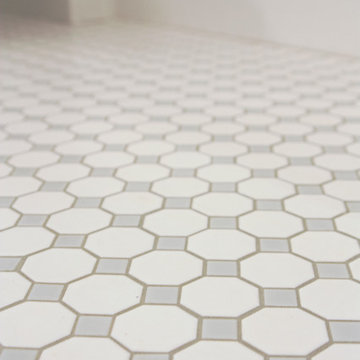
Idee per una stanza da bagno padronale stile americano di medie dimensioni con ante in stile shaker, ante bianche, vasca ad alcova, doccia alcova, WC monopezzo, pistrelle in bianco e nero, piastrelle diamantate, pareti grigie, pavimento in linoleum, lavabo da incasso e top in superficie solida
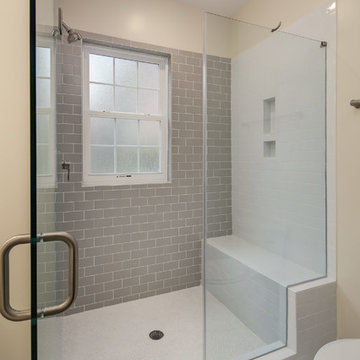
Foto di una stanza da bagno padronale chic di medie dimensioni con doccia alcova, WC monopezzo, piastrelle grigie, piastrelle diamantate, pareti beige e pavimento in linoleum

Welcome to our modern and spacious master bath renovation. It is a sanctuary of comfort and style, offering a serene retreat where homeowners can unwind, refresh, and rejuvenate in style.
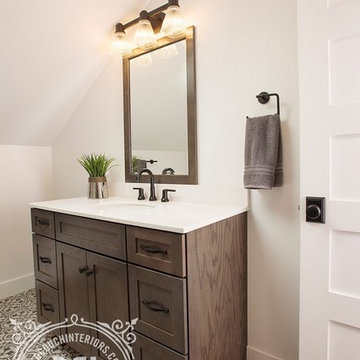
This 2nd floor bathroom boasts a 5' shower stall opposite the vanity and private toilet area next to the shower (not pictured). Beautiful smokey oak stained shaker style vanity, white quartz vanity top, matte black knobs and black and white mosaic sheet vinyl.

A small but fully equipped bathroom with a warm, bluish green on the walls and ceiling. Geometric tile patterns are balanced out with plants and pale wood to keep a natural feel in the space.
Bagni di medie dimensioni con pavimento in linoleum - Foto e idee per arredare
1

