Bagni con pavimento in legno massello medio e pavimento in cementine - Foto e idee per arredare
Filtra anche per:
Budget
Ordina per:Popolari oggi
221 - 240 di 34.720 foto
1 di 3

Immagine di un piccolo bagno di servizio country con WC a due pezzi, pareti multicolore, pavimento in legno massello medio, lavabo a colonna e pavimento marrone

This master bathroom boasts a double vanity and a double, zero-entry open shower, with an emphasis on the details, such as vanity wall tile with an embossed floral design.
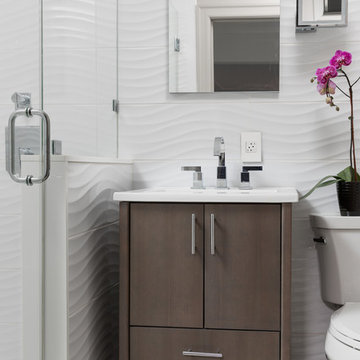
Bright white, textured wall tiles and a glass shower enclosure create a crisp, fresh new look for this once-dark and dated 5' x 7' guest bathroom. The introduction of cement floor tiles added interest and contrast.
Photography Lauren Hagerstrom
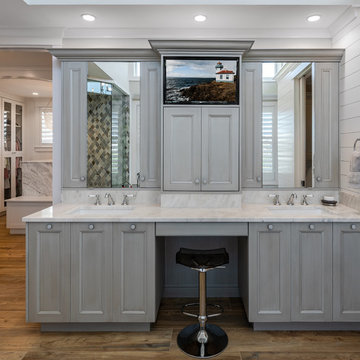
Foto di una stanza da bagno padronale stile marinaro di medie dimensioni con ante con riquadro incassato, ante grigie, pareti bianche, pavimento in legno massello medio, lavabo sottopiano, top in granito e top bianco
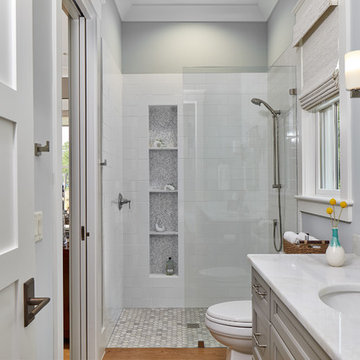
Tom Jenkins Photography
Ispirazione per una stanza da bagno padronale costiera di medie dimensioni con ante bianche, doccia aperta, WC sospeso, piastrelle grigie, piastrelle in ceramica, pareti grigie, pavimento in legno massello medio, lavabo da incasso, pavimento marrone, doccia aperta e top bianco
Ispirazione per una stanza da bagno padronale costiera di medie dimensioni con ante bianche, doccia aperta, WC sospeso, piastrelle grigie, piastrelle in ceramica, pareti grigie, pavimento in legno massello medio, lavabo da incasso, pavimento marrone, doccia aperta e top bianco
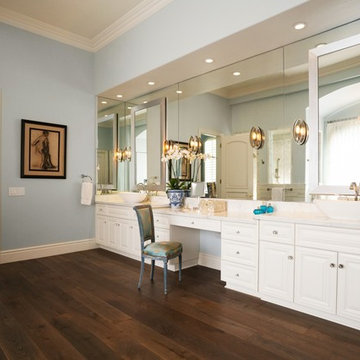
Tina Kuhlmann - Primrose Designs
Location: Rancho Santa Fe, CA, USA
Luxurious French inspired master bedroom nestled in Rancho Santa Fe with intricate details and a soft yet sophisticated palette. Photographed by John Lennon Photography https://www.primrosedi.com
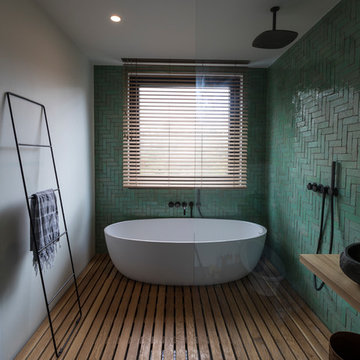
Architect: Inmaculada Cantero // Photographer: Luuk Smits
Ispirazione per una parquet e piastrelle stanza da bagno nordica con vasca freestanding, zona vasca/doccia separata, piastrelle verdi, piastrelle in ceramica, pareti bianche, pavimento in legno massello medio, lavabo a bacinella, top in legno, pavimento marrone, doccia aperta e top marrone
Ispirazione per una parquet e piastrelle stanza da bagno nordica con vasca freestanding, zona vasca/doccia separata, piastrelle verdi, piastrelle in ceramica, pareti bianche, pavimento in legno massello medio, lavabo a bacinella, top in legno, pavimento marrone, doccia aperta e top marrone

This grand 2-story home with first-floor owner’s suite includes a 3-car garage with spacious mudroom entry complete with built-in lockers. A stamped concrete walkway leads to the inviting front porch. Double doors open to the foyer with beautiful hardwood flooring that flows throughout the main living areas on the 1st floor. Sophisticated details throughout the home include lofty 10’ ceilings on the first floor and farmhouse door and window trim and baseboard. To the front of the home is the formal dining room featuring craftsman style wainscoting with chair rail and elegant tray ceiling. Decorative wooden beams adorn the ceiling in the kitchen, sitting area, and the breakfast area. The well-appointed kitchen features stainless steel appliances, attractive cabinetry with decorative crown molding, Hanstone countertops with tile backsplash, and an island with Cambria countertop. The breakfast area provides access to the spacious covered patio. A see-thru, stone surround fireplace connects the breakfast area and the airy living room. The owner’s suite, tucked to the back of the home, features a tray ceiling, stylish shiplap accent wall, and an expansive closet with custom shelving. The owner’s bathroom with cathedral ceiling includes a freestanding tub and custom tile shower. Additional rooms include a study with cathedral ceiling and rustic barn wood accent wall and a convenient bonus room for additional flexible living space. The 2nd floor boasts 3 additional bedrooms, 2 full bathrooms, and a loft that overlooks the living room.
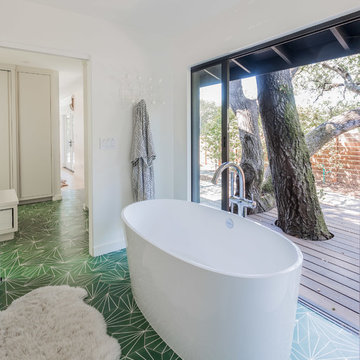
Emily Hagopian Photography
Immagine di una stanza da bagno padronale moderna con vasca freestanding, pavimento in cementine, pavimento verde e pareti bianche
Immagine di una stanza da bagno padronale moderna con vasca freestanding, pavimento in cementine, pavimento verde e pareti bianche
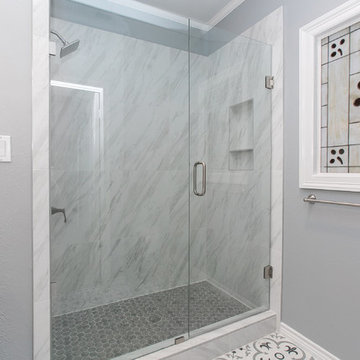
Foto di una piccola stanza da bagno con doccia contemporanea con ante in stile shaker, ante bianche, doccia ad angolo, piastrelle grigie, piastrelle bianche, piastrelle in gres porcellanato, pareti grigie, pavimento in cementine, lavabo sottopiano, top in marmo, pavimento multicolore, porta doccia a battente e top grigio

The Atkinson is a spacious ranch plan with three or more bedrooms. The main living areas, including formal dining, share an open layout with 10'ceilings. The kitchen has a generous island with counter dining, a spacious pantry, and breakfast area with multiple windows. The family rooms is shown here with direct vent fireplace with stone hearth and surround and built-in bookcases. Enjoy premium outdoor living space with a large covered patio with optional direct vent fireplace. The primary bedroom is located off a semi-private hall and has a trey ceiling and triple window. The luxury primary bath with separate vanities is shown here with standalone tub and tiled shower. Bedrooms two and three share a hall bath, and there is a spacious utility room with folding counter. Exterior details include a covered front porch, dormers, separate garage doors, and hip roof.
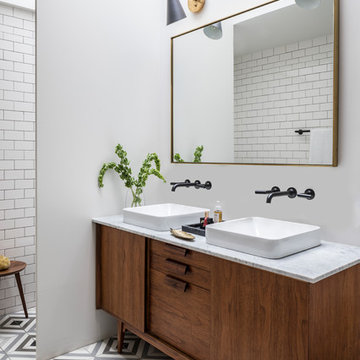
Foto di una stanza da bagno padronale nordica con ante in legno bruno, piastrelle bianche, piastrelle diamantate, pareti bianche, pavimento in cementine, lavabo a bacinella, pavimento multicolore, top grigio e ante lisce
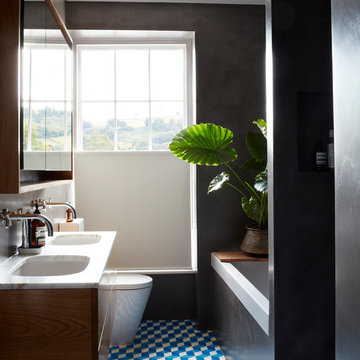
Family bathroom with walk-in shower, oversize Duravit bath and bespoke wall-hung double vanity unit. All tapware from Dornbracht and toilet from Catalano.
The walls are treated with waterproof béton ciré and the floors are bespoke cement tiles.
Photo by Simon Upton
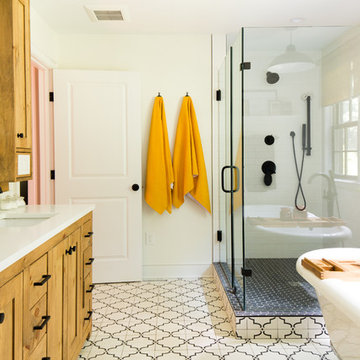
This large bathroom remodel feature a clawfoot soaking tub, a large glass enclosed walk in shower, a private water closet, large floor to ceiling linen closet and a custom reclaimed wood vanity made by Limitless Woodworking. Light fixtures and door hardware were provided by Houzz. This modern bohemian bathroom also showcases a cement tile flooring, a feature wall and simple decor to tie everything together.
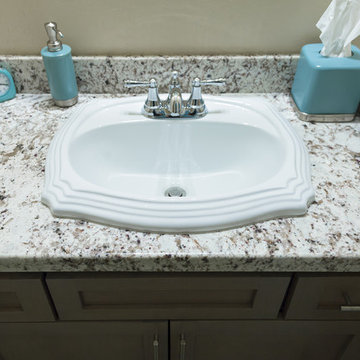
Immagine di una piccola stanza da bagno con doccia chic con ante in stile shaker, ante in legno scuro, doccia alcova, WC a due pezzi, piastrelle beige, piastrelle in gres porcellanato, pareti beige, pavimento in cementine, lavabo da incasso, top in granito, pavimento marrone, doccia aperta e top beige
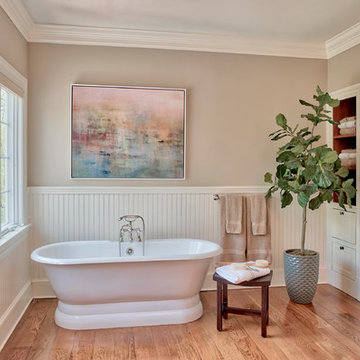
Idee per una stanza da bagno tradizionale con ante bianche, vasca freestanding, pareti beige, pavimento in legno massello medio e pavimento marrone
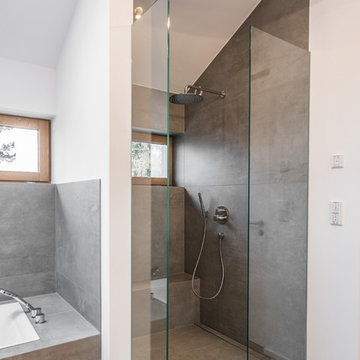
Dusche
Idee per una stanza da bagno con doccia design di medie dimensioni con doccia a filo pavimento, piastrelle grigie, pareti bianche, pavimento in legno massello medio, pavimento marrone e doccia aperta
Idee per una stanza da bagno con doccia design di medie dimensioni con doccia a filo pavimento, piastrelle grigie, pareti bianche, pavimento in legno massello medio, pavimento marrone e doccia aperta

Powder Bathroom
Foto di un bagno di servizio stile marino di medie dimensioni con consolle stile comò, ante blu, pareti bianche, lavabo sottopiano, top beige, WC a due pezzi, pavimento in legno massello medio e pavimento marrone
Foto di un bagno di servizio stile marino di medie dimensioni con consolle stile comò, ante blu, pareti bianche, lavabo sottopiano, top beige, WC a due pezzi, pavimento in legno massello medio e pavimento marrone
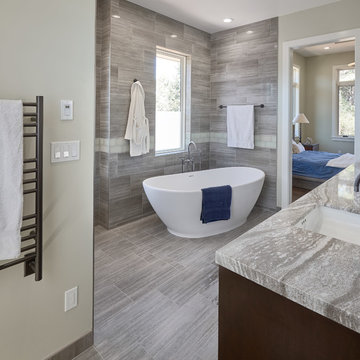
Winner of 2018 NKBA Northern California Chapter Design Competition
* Second place Large Bath
Ispirazione per una grande stanza da bagno padronale minimal con ante lisce, ante in legno bruno, vasca freestanding, doccia aperta, piastrelle grigie, piastrelle di vetro, pareti verdi, pavimento in legno massello medio, lavabo sottopiano, top in granito, pavimento marrone, doccia aperta e top grigio
Ispirazione per una grande stanza da bagno padronale minimal con ante lisce, ante in legno bruno, vasca freestanding, doccia aperta, piastrelle grigie, piastrelle di vetro, pareti verdi, pavimento in legno massello medio, lavabo sottopiano, top in granito, pavimento marrone, doccia aperta e top grigio
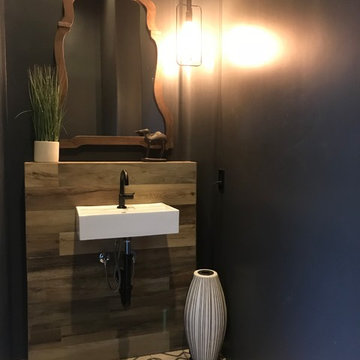
Photography by Jared Kolesar
Ispirazione per una stanza da bagno con doccia chic di medie dimensioni con ante con finitura invecchiata, pareti nere, pavimento in cementine, lavabo sospeso e pavimento nero
Ispirazione per una stanza da bagno con doccia chic di medie dimensioni con ante con finitura invecchiata, pareti nere, pavimento in cementine, lavabo sospeso e pavimento nero
Bagni con pavimento in legno massello medio e pavimento in cementine - Foto e idee per arredare
12

