Bagni con pavimento in cementine e top nero - Foto e idee per arredare
Filtra anche per:
Budget
Ordina per:Popolari oggi
121 - 140 di 390 foto
1 di 3
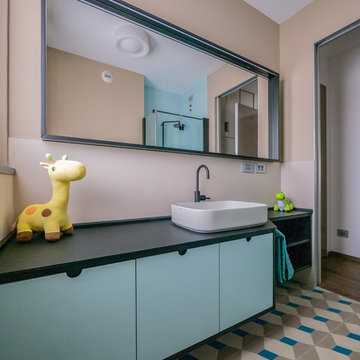
Liadesign
Idee per una piccola stanza da bagno per bambini contemporanea con ante lisce, piastrelle beige, piastrelle in gres porcellanato, pareti beige, pavimento in cementine, lavabo a bacinella, top in superficie solida, pavimento multicolore, top nero e ante blu
Idee per una piccola stanza da bagno per bambini contemporanea con ante lisce, piastrelle beige, piastrelle in gres porcellanato, pareti beige, pavimento in cementine, lavabo a bacinella, top in superficie solida, pavimento multicolore, top nero e ante blu
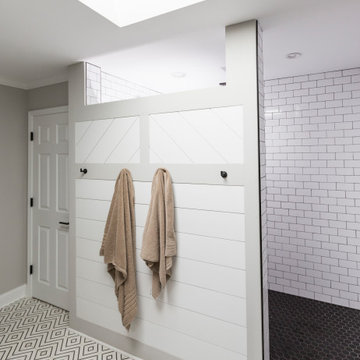
This bathroom was once home to a free standing home a top a marble slab--ill designed and rarely used. The new space has a large tiled shower and geometric floor. The single bowl trough sink is a nod to this homeowner's love of farmhouse style. The mirrors slide across to reveal medicine cabinet storage.
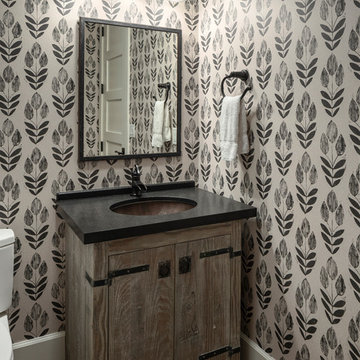
Roehner + Ryan
Idee per una stanza da bagno per bambini american style di medie dimensioni con consolle stile comò, ante nere, vasca da incasso, vasca/doccia, WC monopezzo, piastrelle bianche, piastrelle in ceramica, pareti bianche, pavimento in cementine, lavabo a bacinella, top in quarzo composito, pavimento nero, doccia aperta e top nero
Idee per una stanza da bagno per bambini american style di medie dimensioni con consolle stile comò, ante nere, vasca da incasso, vasca/doccia, WC monopezzo, piastrelle bianche, piastrelle in ceramica, pareti bianche, pavimento in cementine, lavabo a bacinella, top in quarzo composito, pavimento nero, doccia aperta e top nero
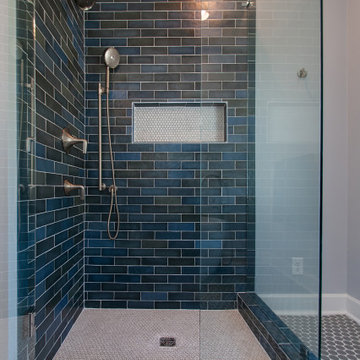
This gorgeous blue variety tile resulted in a fun shower space for anyone to enjoy!
Foto di una stanza da bagno padronale bohémian di medie dimensioni con ante in stile shaker, ante bianche, vasca freestanding, piastrelle blu, piastrelle in ceramica, pareti grigie, pavimento in cementine, lavabo sospeso, top in granito, pavimento grigio, porta doccia a battente, top nero, nicchia, due lavabi e mobile bagno freestanding
Foto di una stanza da bagno padronale bohémian di medie dimensioni con ante in stile shaker, ante bianche, vasca freestanding, piastrelle blu, piastrelle in ceramica, pareti grigie, pavimento in cementine, lavabo sospeso, top in granito, pavimento grigio, porta doccia a battente, top nero, nicchia, due lavabi e mobile bagno freestanding
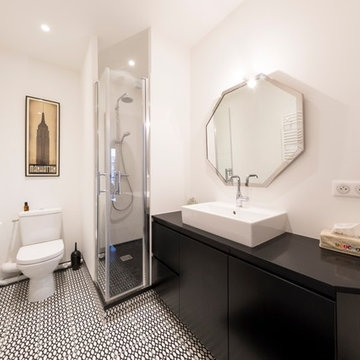
Photo Credit : Louis Hetier Conseils
Idee per una stanza da bagno minimal con doccia alcova, pavimento in cementine, top nero e mobile bagno incassato
Idee per una stanza da bagno minimal con doccia alcova, pavimento in cementine, top nero e mobile bagno incassato
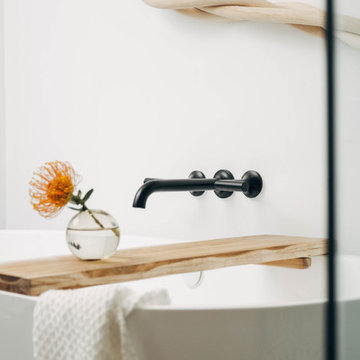
Esempio di una grande stanza da bagno padronale design con ante lisce, ante in legno scuro, vasca freestanding, doccia ad angolo, WC monopezzo, piastrelle bianche, piastrelle in ceramica, pareti bianche, pavimento in cementine, lavabo sottopiano, top in marmo, pavimento nero, porta doccia a battente, top nero, due lavabi e mobile bagno sospeso
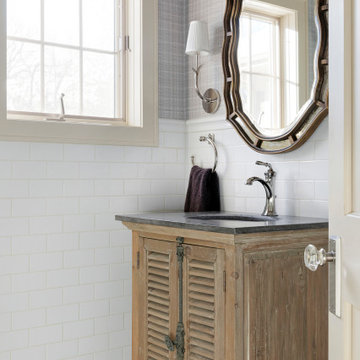
Foto di una stanza da bagno con doccia chic di medie dimensioni con consolle stile comò, ante con finitura invecchiata, piastrelle bianche, piastrelle in gres porcellanato, pareti blu, pavimento in cementine, top in zinco, pavimento multicolore, top nero, un lavabo, mobile bagno freestanding e carta da parati
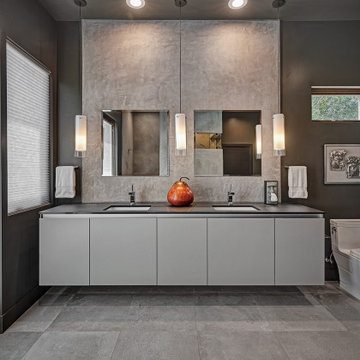
Contemporary raked rooflines give drama and beautiful lines to both the exterior and interior of the home. The exterior finished in Caviar black gives a soft presence to the home while emphasizing the gorgeous natural landscaping, while the Corten roof naturally rusts and patinas. Corridors separate the different hubs of the home. The entry corridor finished on both ends with full height glass fulfills the clients vision of a home — celebration of outdoors, natural light, birds, deer, etc. that are frequently seen crossing through.
The large pool at the front of the home is a unique placement — perfectly functions for family gatherings. Panoramic windows at the kitchen 7' ideal workstation open up to the pool and patio (a great setting for Taco Tuesdays).
The mostly white "Gathering" room was designed for this family to host their 15+ count dinners with friends and family. Large panoramic doors open up to the back patio for free flowing indoor and outdoor dining. Poggenpohl cabinetry throughout the kitchen provides the modern luxury centerpiece to this home. Walnut elements emphasize the lines and add a warm space to gather around the island. Pearlescent plaster finishes the walls and hood of the kitchen with a soft simmer and texture.
Corridors were painted Caviar to provide a visual distinction of the spaces and to wrap the outdoors to the indoors.
In the master bathroom, soft grey plaster was selected as a backdrop to the vanity and master shower. Contrasted by a deep green hue for the walls and ceiling, a cozy spa retreat was created. A corner cutout on the shower enclosure brings additional light and architectural interest to the space.
In the powder bathroom, a large circular mirror mimics the black pedestal vessel sinks. Amber-colored cut crystal pendants are organically suspended. A patinated copper and walnut grid was hand-finished by the client.
And in the guest bathroom, white and walnut make for a classic combination in this luxury guest bath. Jedi wall sconces are a favorite of guests — we love how they provide soft lighting and a spotlight to the surface.
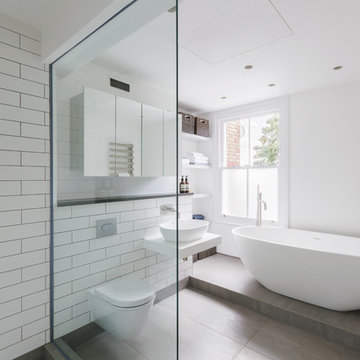
The client brief was to increase the size of their existing bathroom which was an internal room lit only with artificial light. The existing study and bathroom were combined to provide a generously proportion bathroom. The new bathroom is finished in a clean monochrome palette of white and grey tones. The bath area is clearly defined by the inclusion of a step up, to demarcate the bathing area which is flooded with natural light from the adjacent window
Photos taken by Radu Palicia, London based photographer
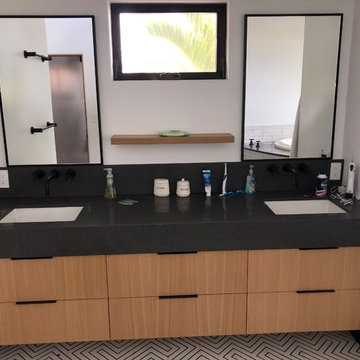
Ispirazione per una grande stanza da bagno padronale minimalista con ante lisce, ante in legno chiaro, vasca da incasso, doccia a filo pavimento, WC a due pezzi, piastrelle bianche, piastrelle di cemento, pareti bianche, pavimento in cementine, lavabo sottopiano, top in quarzo composito, doccia aperta e top nero
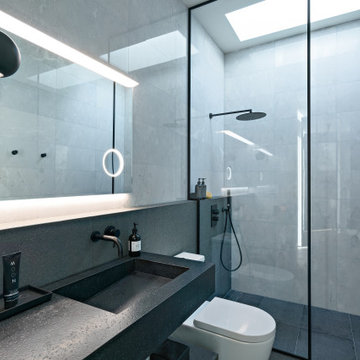
A bathroom in the home features a skylight above the large shower to allow extra natural light in.
Ispirazione per una stanza da bagno per bambini minimalista con doccia aperta, WC a due pezzi, piastrelle grigie, piastrelle in ceramica, pareti grigie, pavimento in cementine, lavabo integrato, top in onice, pavimento nero, doccia aperta e top nero
Ispirazione per una stanza da bagno per bambini minimalista con doccia aperta, WC a due pezzi, piastrelle grigie, piastrelle in ceramica, pareti grigie, pavimento in cementine, lavabo integrato, top in onice, pavimento nero, doccia aperta e top nero
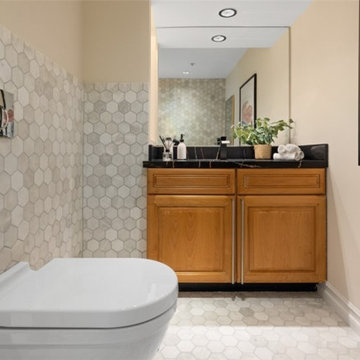
Studio City, CA - Complete Home Remodeling / Powder Room / 3/4 Bath
This Bathroom brings us mosaic styled, hexagon shaped tiled flooring and walls, has a single sink, wood-shaker paneled vanity with a black quartzite counter area. there is a one piece toilet and is completed by cream/beige walls with white base molding.
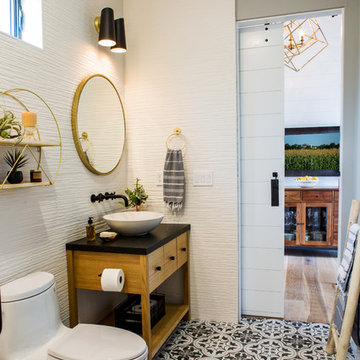
Ispirazione per una stanza da bagno con doccia tradizionale di medie dimensioni con ante lisce, ante in legno scuro, doccia ad angolo, WC monopezzo, piastrelle bianche, piastrelle in ceramica, pareti bianche, pavimento in cementine, lavabo a bacinella, top in quarzo composito, pavimento multicolore, porta doccia a battente e top nero
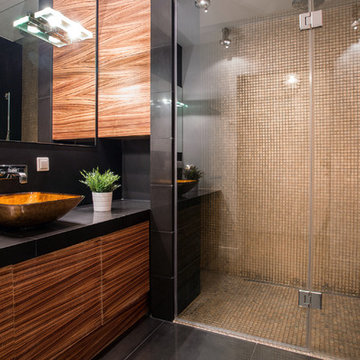
Big mother of pearl mosaic tiled shower with black solid surface countertop and painted wood flat panel cabinet. The frameless glass hinged shower door completed the minimalist modern look.
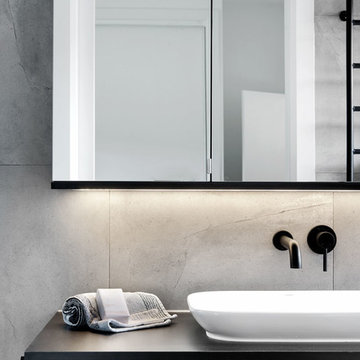
CTP Photography
Ispirazione per una stanza da bagno con ante nere, piastrelle bianche, piastrelle di cemento, pareti grigie, pavimento in cementine, lavabo a bacinella, top in laminato, pavimento grigio e top nero
Ispirazione per una stanza da bagno con ante nere, piastrelle bianche, piastrelle di cemento, pareti grigie, pavimento in cementine, lavabo a bacinella, top in laminato, pavimento grigio e top nero
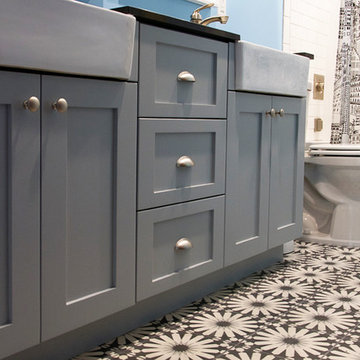
Immagine di una stanza da bagno con doccia design di medie dimensioni con ante in stile shaker, ante grigie, vasca ad alcova, doccia alcova, WC a due pezzi, piastrelle bianche, piastrelle in ceramica, pareti blu, pavimento in cementine, lavabo a consolle, top in superficie solida, pavimento multicolore, doccia con tenda e top nero
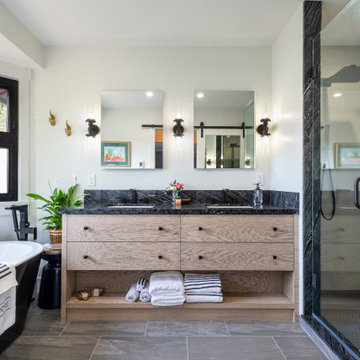
Sleek detail in this bathroom with zebra marble countertop and clean lines.
Esempio di una stanza da bagno padronale minimal di medie dimensioni con nessun'anta, ante in legno chiaro, vasca freestanding, doccia ad angolo, WC monopezzo, pareti grigie, pavimento in cementine, lavabo sottopiano, top in marmo, pavimento grigio, porta doccia a battente e top nero
Esempio di una stanza da bagno padronale minimal di medie dimensioni con nessun'anta, ante in legno chiaro, vasca freestanding, doccia ad angolo, WC monopezzo, pareti grigie, pavimento in cementine, lavabo sottopiano, top in marmo, pavimento grigio, porta doccia a battente e top nero
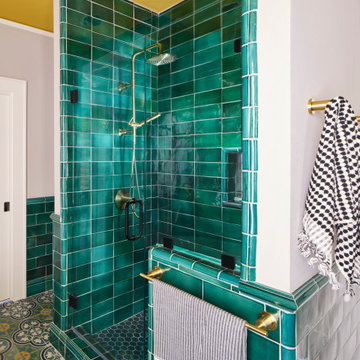
The Summit Project consisted of architectural and interior design services to remodel a house. A design challenge for this project was the remodel and reconfiguration of the second floor to include a primary bathroom and bedroom, a large primary walk-in closet, a guest bathroom, two separate offices, a guest bedroom, and adding a dedicated laundry room. An architectural study was made to retrofit the powder room on the first floor. The space layout was carefully thought out to accommodate these rooms and give a better flow to the second level, creating an oasis for the homeowners.
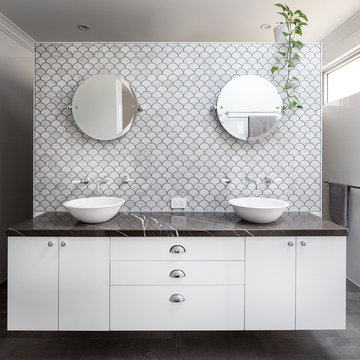
Esempio di una stanza da bagno padronale bohémian con ante bianche, piastrelle grigie, piastrelle in ceramica, pareti bianche, pavimento in cementine, lavabo a bacinella, top in superficie solida, pavimento grigio e top nero
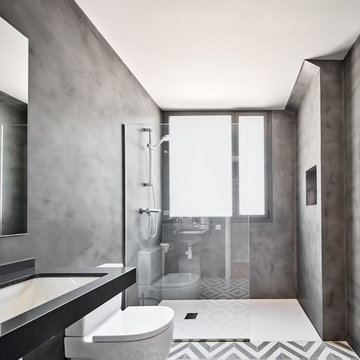
FOTOGRAFIA JOSE HEVIA
Ispirazione per una grande stanza da bagno padronale design con ante bianche, doccia a filo pavimento, WC monopezzo, piastrelle grigie, piastrelle di cemento, pareti grigie, pavimento in cementine, lavabo rettangolare, top in granito, pavimento grigio, doccia aperta e top nero
Ispirazione per una grande stanza da bagno padronale design con ante bianche, doccia a filo pavimento, WC monopezzo, piastrelle grigie, piastrelle di cemento, pareti grigie, pavimento in cementine, lavabo rettangolare, top in granito, pavimento grigio, doccia aperta e top nero
Bagni con pavimento in cementine e top nero - Foto e idee per arredare
7

