Bagni con pavimento in cementine e top nero - Foto e idee per arredare
Filtra anche per:
Budget
Ordina per:Popolari oggi
81 - 100 di 390 foto
1 di 3
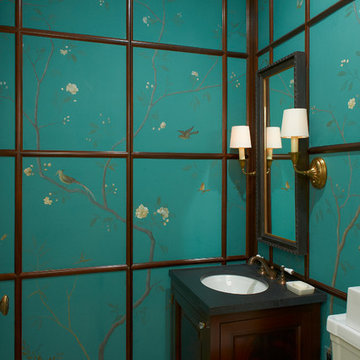
Rusk Renovations Inc.: Contractor,
Kerry Joyce: Interior Designer,
Ann Macklin: Architect,
Michel Arnaud: Photographer
Ispirazione per una piccola stanza da bagno con doccia etnica con ante con riquadro incassato, ante in legno bruno, doccia alcova, WC a due pezzi, piastrelle bianche, piastrelle diamantate, pareti blu, pavimento in cementine, lavabo sottopiano, top in superficie solida, pavimento beige, porta doccia a battente e top nero
Ispirazione per una piccola stanza da bagno con doccia etnica con ante con riquadro incassato, ante in legno bruno, doccia alcova, WC a due pezzi, piastrelle bianche, piastrelle diamantate, pareti blu, pavimento in cementine, lavabo sottopiano, top in superficie solida, pavimento beige, porta doccia a battente e top nero
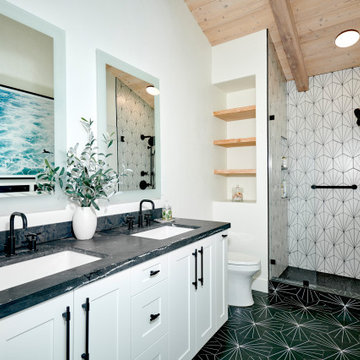
Bold Bathroom with statement tile and black grout. Creates a bold statement for this room.
Ispirazione per una stanza da bagno per bambini tradizionale di medie dimensioni con ante lisce, ante nere, doccia alcova, WC monopezzo, piastrelle blu, piastrelle in ceramica, pareti blu, pavimento in cementine, lavabo sottopiano, top in granito, pavimento nero, porta doccia scorrevole, top nero, nicchia, un lavabo e mobile bagno freestanding
Ispirazione per una stanza da bagno per bambini tradizionale di medie dimensioni con ante lisce, ante nere, doccia alcova, WC monopezzo, piastrelle blu, piastrelle in ceramica, pareti blu, pavimento in cementine, lavabo sottopiano, top in granito, pavimento nero, porta doccia scorrevole, top nero, nicchia, un lavabo e mobile bagno freestanding
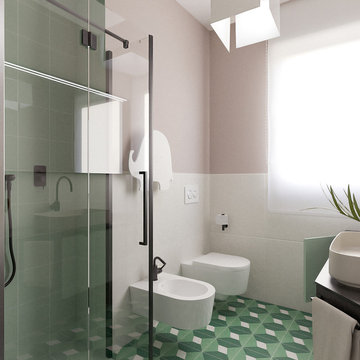
Liadesign
Foto di una piccola stanza da bagno con doccia moderna con ante lisce, ante verdi, doccia alcova, WC a due pezzi, piastrelle beige, pareti beige, pavimento in cementine, lavabo a bacinella, top in laminato, pavimento multicolore, porta doccia scorrevole e top nero
Foto di una piccola stanza da bagno con doccia moderna con ante lisce, ante verdi, doccia alcova, WC a due pezzi, piastrelle beige, pareti beige, pavimento in cementine, lavabo a bacinella, top in laminato, pavimento multicolore, porta doccia scorrevole e top nero
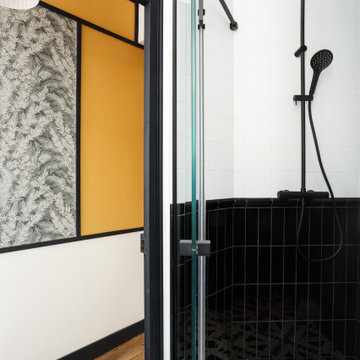
Ispirazione per una piccola stanza da bagno padronale minimalista con ante lisce, ante bianche, doccia alcova, WC sospeso, pistrelle in bianco e nero, piastrelle in ceramica, pareti bianche, pavimento in cementine, lavabo da incasso, top piastrellato, pavimento nero, porta doccia a battente, top nero, un lavabo e mobile bagno sospeso
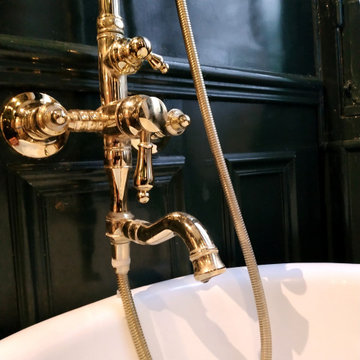
Esempio di una piccola stanza da bagno padronale minimal con vasca con piedi a zampa di leone, vasca/doccia, piastrelle bianche, piastrelle nere, pistrelle in bianco e nero, piastrelle verdi, pavimento in cementine, pavimento multicolore, doccia con tenda, top nero, un lavabo, ante verdi, pareti verdi, top in legno e mobile bagno incassato

The Summit Project consisted of architectural and interior design services to remodel a house. A design challenge for this project was the remodel and reconfiguration of the second floor to include a primary bathroom and bedroom, a large primary walk-in closet, a guest bathroom, two separate offices, a guest bedroom, and adding a dedicated laundry room. An architectural study was made to retrofit the powder room on the first floor. The space layout was carefully thought out to accommodate these rooms and give a better flow to the second level, creating an oasis for the homeowners.
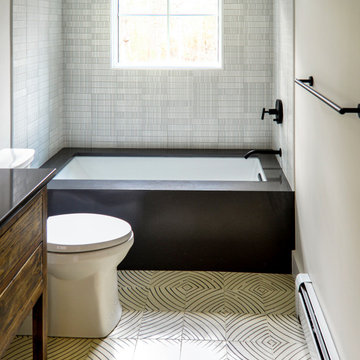
To create the master suite this home owner dreamed of, we moved a few walls, and a lot of doors and windows. Essentially half the house went under construction. Within the same footprint we created a larger master bathroom, walk in closet, and guest room while retaining the same number of bedrooms. The second room became smaller but officially became a bedroom with a closet and more functional layout. What you don’t see in the finished pictures is a new utility room that had to be built downstairs in the garage to service the new plumbing and heating.
All those black bathroom fixtures are Kohler and the tile is from Ann Sacks. The stunning grey tile is Andy Fleishman and the grout not only fills in the separations but defines the white design in the tile. This time-intensive process meant the tiles had to be sealed before install and twice after.
All the black framed windows are by Anderson Woodright series and have a classic 3 light over 0 light sashes.
The doors are true sealer panels with a classic trim, as well as thicker head casings and a top cap.
We moved the master bathroom to the side of the house where it could take advantage of the windows. In the master bathroom in addition to the ann sacks tile on the floor, some of the tile was laid out in a way that made it feel like one sheet with almost no space in between. We found more storage in the master by putting it in the knee wall and bench seat. The master shower also has a rain head as well as a regular shower head that can be used separately or together.
The second bathroom has a unique tub completely encased in grey quartz stone with a clever mitered edge to minimize grout lines. It also has a larger window to brighten up the bathroom and add some drama.
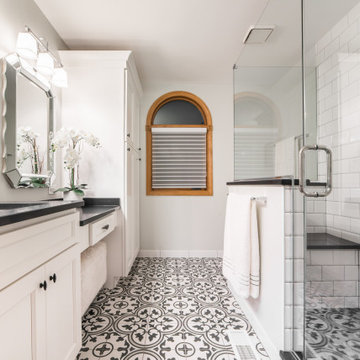
Ispirazione per una stanza da bagno chic con ante con riquadro incassato, ante bianche, doccia ad angolo, piastrelle bianche, pareti bianche, pavimento in cementine, lavabo sottopiano, pavimento multicolore, porta doccia a battente e top nero
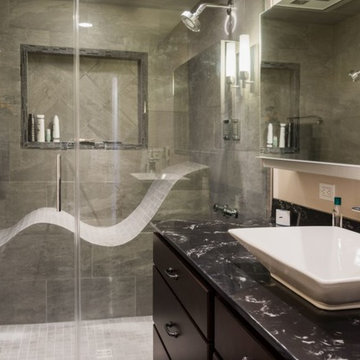
Immagine di una grande stanza da bagno con doccia contemporanea con ante lisce, ante in legno bruno, doccia alcova, orinatoio, piastrelle grigie, piastrelle in pietra, pareti beige, pavimento in cementine, lavabo a bacinella, top in granito, pavimento beige, porta doccia a battente e top nero
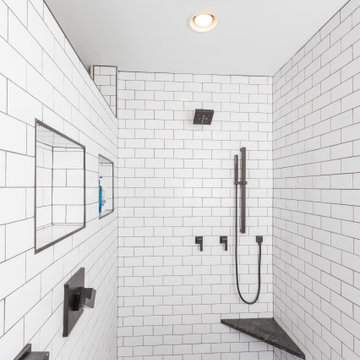
This bathroom was once home to a free standing home a top a marble slab--ill designed and rarely used. The new space has a large tiled shower and geometric floor. The single bowl trough sink is a nod to this homeowner's love of farmhouse style. The mirrors slide across to reveal medicine cabinet storage.
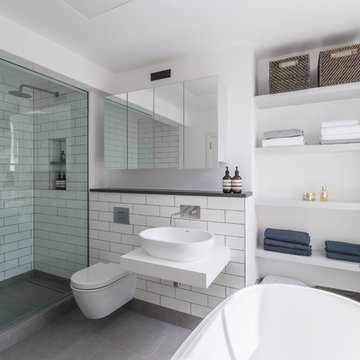
The client brief was to increase the size of their existing bathroom which was an internal room lit only with artificial light. The existing study and bathroom were combined to provide a generously proportion bathroom. The new bathroom is finished in a clean monochrome palette of white and grey tones. The bath area is clearly defined by the inclusion of a step up, to demarcate the bathing area which is flooded with natural light from the adjacent window
Photos taken by Radu Palicia, London based photographer
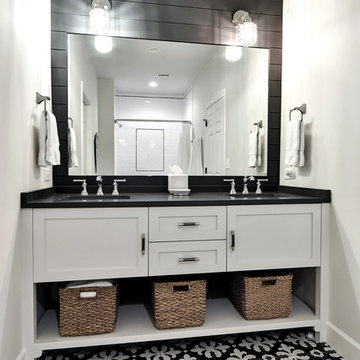
Ispirazione per una stanza da bagno con doccia classica di medie dimensioni con ante in stile shaker, ante bianche, doccia alcova, piastrelle grigie, piastrelle in gres porcellanato, pareti bianche, pavimento in cementine, lavabo sottopiano, top in quarzo composito, pavimento nero e top nero
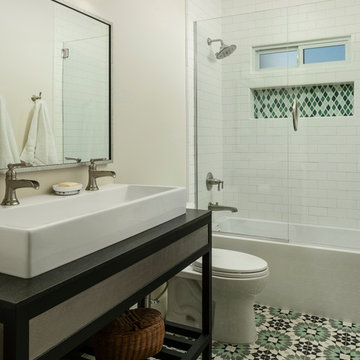
Roehner + Ryan
Immagine di una stanza da bagno per bambini stile americano di medie dimensioni con consolle stile comò, ante nere, vasca da incasso, vasca/doccia, WC monopezzo, piastrelle bianche, piastrelle in ceramica, pareti bianche, pavimento in cementine, lavabo a bacinella, top in quarzo composito, pavimento nero, doccia aperta e top nero
Immagine di una stanza da bagno per bambini stile americano di medie dimensioni con consolle stile comò, ante nere, vasca da incasso, vasca/doccia, WC monopezzo, piastrelle bianche, piastrelle in ceramica, pareti bianche, pavimento in cementine, lavabo a bacinella, top in quarzo composito, pavimento nero, doccia aperta e top nero
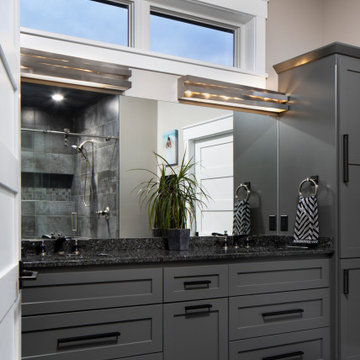
Large walk in master shower features double shower heads and full back wall niche. The fixtures are in brushed nickel. Large stacked wall tile from floor to ceiling.
Flat panel double painted vanity with undermount sinks and blue pearl granite tops.
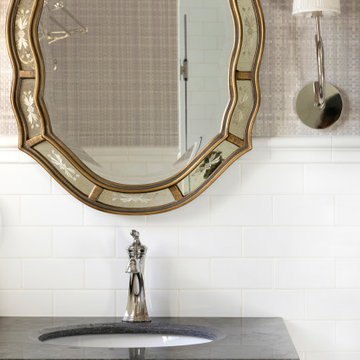
Esempio di una stanza da bagno con doccia chic di medie dimensioni con consolle stile comò, ante con finitura invecchiata, piastrelle bianche, piastrelle in gres porcellanato, pareti blu, pavimento in cementine, top in zinco, pavimento multicolore, top nero, un lavabo, mobile bagno freestanding e carta da parati
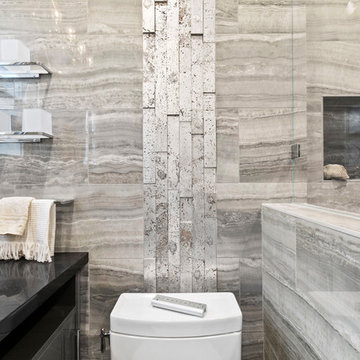
The master bathroom features a custom flat panel vanity with Caesarstone countertop, onyx look porcelain wall tiles, patterned cement floor tiles and a metallic look accent tile around the mirror, over the toilet and on the shampoo niche.
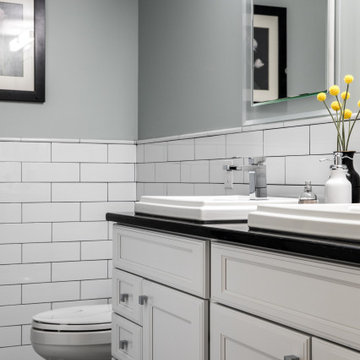
The sophisticated contrast of black and white shines in this Jamestown, RI bathroom remodel. The white subway tile walls are accented with black grout and complimented by the 8x8 black and white patterned floor and niche tiles. The shower and faucet fittings are from Kohler in the Loure and Honesty collections. The vanity is custom from Kraftmaid Cabinetry in Dove White. The lavatory sinks and toilet are from the Tresham collection from Kohler in white.
Builder: Sea Coast Builders LLC
Tile Installation: Pristine Custom Ceramics
Photography by Erin Little
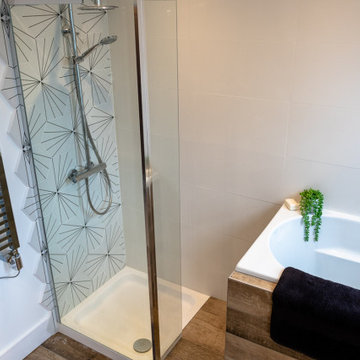
A light and airy modern bathroom with a walk in shower, deep soaking bath, wood effect ceramic tiles and under floor heating.
Esempio di una stanza da bagno per bambini contemporanea di medie dimensioni con ante bianche, vasca giapponese, doccia aperta, WC monopezzo, piastrelle bianche, piastrelle in ceramica, pareti bianche, pavimento in cementine, top in granito, pavimento marrone, porta doccia a battente e top nero
Esempio di una stanza da bagno per bambini contemporanea di medie dimensioni con ante bianche, vasca giapponese, doccia aperta, WC monopezzo, piastrelle bianche, piastrelle in ceramica, pareti bianche, pavimento in cementine, top in granito, pavimento marrone, porta doccia a battente e top nero
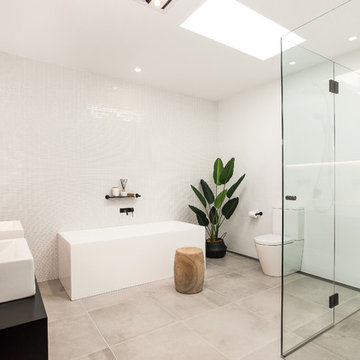
Foto di una grande stanza da bagno con consolle stile comò, ante nere, vasca freestanding, WC monopezzo, piastrelle bianche, piastrelle in ceramica, pareti bianche, pavimento in cementine, lavabo a bacinella, top in superficie solida, pavimento grigio e top nero
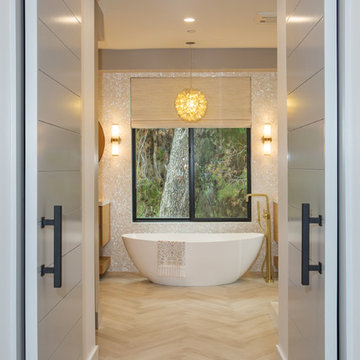
Immagine di una stanza da bagno con doccia tradizionale di medie dimensioni con ante lisce, ante in legno scuro, vasca freestanding, doccia ad angolo, WC monopezzo, piastrelle bianche, piastrelle in ceramica, pareti bianche, pavimento in cementine, lavabo a bacinella, top in quarzo composito, pavimento multicolore, porta doccia a battente e top nero
Bagni con pavimento in cementine e top nero - Foto e idee per arredare
5

