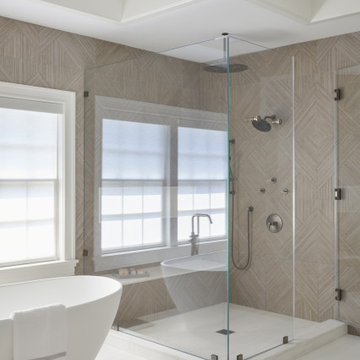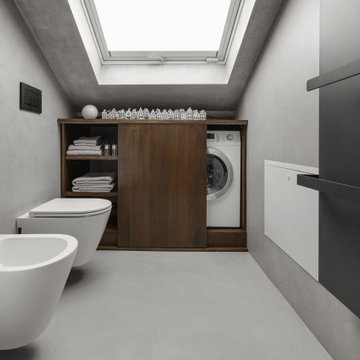Bagni con pavimento grigio e pavimento rosa - Foto e idee per arredare
Filtra anche per:
Budget
Ordina per:Popolari oggi
141 - 160 di 133.241 foto
1 di 3

A master suite was created from an office, living room and powder room.
Immagine di una grande stanza da bagno padronale tradizionale con ante in stile shaker, ante in legno chiaro, vasca freestanding, doccia aperta, WC monopezzo, pareti grigie, pavimento in gres porcellanato, lavabo integrato, top in quarzo composito, pavimento grigio, porta doccia a battente, top bianco, toilette, due lavabi e mobile bagno freestanding
Immagine di una grande stanza da bagno padronale tradizionale con ante in stile shaker, ante in legno chiaro, vasca freestanding, doccia aperta, WC monopezzo, pareti grigie, pavimento in gres porcellanato, lavabo integrato, top in quarzo composito, pavimento grigio, porta doccia a battente, top bianco, toilette, due lavabi e mobile bagno freestanding

Clawfoot Tub
Teak Twist Stool
Plants in Bathroom
Wood "look" Ceramic Tile on the walls
Immagine di una piccola stanza da bagno padronale rustica con ante in stile shaker, ante blu, vasca con piedi a zampa di leone, zona vasca/doccia separata, WC monopezzo, piastrelle grigie, piastrelle di cemento, pareti grigie, pavimento in cemento, lavabo integrato, top in quarzo composito, pavimento grigio, top bianco, lavanderia, un lavabo e mobile bagno freestanding
Immagine di una piccola stanza da bagno padronale rustica con ante in stile shaker, ante blu, vasca con piedi a zampa di leone, zona vasca/doccia separata, WC monopezzo, piastrelle grigie, piastrelle di cemento, pareti grigie, pavimento in cemento, lavabo integrato, top in quarzo composito, pavimento grigio, top bianco, lavanderia, un lavabo e mobile bagno freestanding

Wet Room, Modern Wet Room, Small Wet Room Renovation, First Floor Wet Room, Second Story Wet Room Bathroom, Open Shower With Bath In Open Area, Real Timber Vanity, West Leederville Bathrooms

Esempio di una piccola stanza da bagno con doccia minimal con ante nere, doccia a filo pavimento, WC monopezzo, piastrelle grigie, pareti grigie, pavimento in gres porcellanato, lavabo a bacinella, top in legno, pavimento grigio, porta doccia scorrevole, top marrone e un lavabo

A stately bath fit for a noble. This luxurious lavender loo delivers an elegant, airy feel in a space packed with details. From the parquet marble floors to the solid brass wall mount faucets, pedestal top sinks to the free-standing tub, this on-suite delivers grand presence and dramatic elegance. The classic lines marry seamlessly with the modern technology found in the Bluetooth capable effervescent tub, moisture sensing exhaust fan, and smart thermostat controlled radiant floors. This package conveys all the luxuries of modern living and all the style of a stately manor.

Ispirazione per un piccolo bagno di servizio design con ante lisce, ante in legno scuro, WC sospeso, piastrelle grigie, piastrelle in ceramica, pareti grigie, pavimento in gres porcellanato, lavabo sottopiano, top piastrellato, pavimento grigio, top grigio, mobile bagno sospeso, soffitto ribassato e boiserie

A single-story ranch house in Austin received a new look with a two-story addition and complete remodel.
Ispirazione per una grande stanza da bagno padronale nordica con ante lisce, ante marroni, vasca freestanding, zona vasca/doccia separata, WC monopezzo, piastrelle blu, piastrelle in gres porcellanato, pareti bianche, pavimento in gres porcellanato, lavabo sottopiano, top in quarzo composito, pavimento grigio, doccia aperta, top bianco, nicchia, due lavabi e mobile bagno sospeso
Ispirazione per una grande stanza da bagno padronale nordica con ante lisce, ante marroni, vasca freestanding, zona vasca/doccia separata, WC monopezzo, piastrelle blu, piastrelle in gres porcellanato, pareti bianche, pavimento in gres porcellanato, lavabo sottopiano, top in quarzo composito, pavimento grigio, doccia aperta, top bianco, nicchia, due lavabi e mobile bagno sospeso

Garage conversion into Additional Dwelling Unit / Tiny House
Immagine di una piccola stanza da bagno con doccia design con consolle stile comò, ante in legno scuro, doccia ad angolo, WC monopezzo, piastrelle bianche, piastrelle diamantate, pareti bianche, pavimento in linoleum, lavabo a consolle, pavimento grigio, porta doccia a battente, lavanderia, un lavabo e mobile bagno incassato
Immagine di una piccola stanza da bagno con doccia design con consolle stile comò, ante in legno scuro, doccia ad angolo, WC monopezzo, piastrelle bianche, piastrelle diamantate, pareti bianche, pavimento in linoleum, lavabo a consolle, pavimento grigio, porta doccia a battente, lavanderia, un lavabo e mobile bagno incassato

This three bedroom apartment was in need of a large scale renovation. Set in a small, boutique complex by the water in Sydney's North Shore, the dated residence originally had a layout that was ineffective and did not give the view justice. The brief asked to open the rear of the apartment showcasing the view, add a luxury ensuite to the master and provide a large, functional kitchen.
One of the biggest challenges was adhering to the strict strata regulations and Class Two Building codes requiring fire rated gyprock, conversion of the electrical fittings to be fire rated and raising the floor to case insulation for sound proofing.
Despite the difficulties, Milson Residence presents a contemporary update that accommodates a range of lifestyles. The interior design was thoughtfully considered reflecting the Art Deco heritage of the complex, featuring tall skirtings and herringbone floorboards.
The design worked around existing windows which highlighted the unsightly neighbouring apartment. We were able to utilise one window to our advantage by designing the joinery around the window to provide a window splashback to the kitchen. The kitchen houses a bar / coffee nook and a European laundry, as well as a large pantry. The spacious island bench provides extensive storage and seats four comfortably for entertaining. The finishes & fixtures throughout were specified to the clients brief, illustrating an overall sense of calm and sophistication.

Ispirazione per una stanza da bagno padronale contemporanea di medie dimensioni con nessun'anta, ante grigie, pareti bianche, pavimento in cemento, lavabo sospeso, top in cemento, pavimento grigio, top grigio, un lavabo e mobile bagno sospeso

Modern ensuite featuring double vessel style basins, overhead mirrored cabinets, Cobalt Blue finger tiles laid horizontally, back to wall corner bath with floor mounted mixer. Custom vanity and wall mounted taps.

An elegant and contemporary freestanding bath, perfect for a relaxing soak. Its sleek design is an invitation for relaxation and tranquility.
Foto di una stanza da bagno per bambini minimal di medie dimensioni con vasca freestanding, doccia aperta, WC monopezzo, piastrelle grigie, piastrelle in gres porcellanato, pareti grigie, pavimento in gres porcellanato, lavabo sospeso, top in cemento, pavimento grigio, porta doccia a battente, top arancione e un lavabo
Foto di una stanza da bagno per bambini minimal di medie dimensioni con vasca freestanding, doccia aperta, WC monopezzo, piastrelle grigie, piastrelle in gres porcellanato, pareti grigie, pavimento in gres porcellanato, lavabo sospeso, top in cemento, pavimento grigio, porta doccia a battente, top arancione e un lavabo

EXPOSED WATER PIPES EXTERNALLY MOUNTED. BUILT IN BATH. HIDDEN TOILET
Immagine di una stanza da bagno padronale industriale di medie dimensioni con consolle stile comò, ante bianche, vasca da incasso, doccia ad angolo, WC sospeso, pistrelle in bianco e nero, piastrelle in ceramica, pareti bianche, pavimento in cemento, lavabo da incasso, pavimento grigio, porta doccia a battente, top bianco, un lavabo, mobile bagno incassato, travi a vista e pareti in mattoni
Immagine di una stanza da bagno padronale industriale di medie dimensioni con consolle stile comò, ante bianche, vasca da incasso, doccia ad angolo, WC sospeso, pistrelle in bianco e nero, piastrelle in ceramica, pareti bianche, pavimento in cemento, lavabo da incasso, pavimento grigio, porta doccia a battente, top bianco, un lavabo, mobile bagno incassato, travi a vista e pareti in mattoni

For the primary bath renovation on the second level, we slightly expanded the footprint of the bathroom by incorporating an existing closet and short hallway. The inviting new bath is black and gray with gold tile accents and now has a double sink vanity with warm wood tones.

Our Pretty in Pink ensuite is a result of what you can create from dead space within a home. Previously, this small space was part of an under utilised master bedroom sun room & hall way cupboard.
The brief for this ensuite was to create a trendy bathroom that was soft with a splash of colour that worked cohesively with the grey and blue tonings seen throughout the 60’s home.
The challenge was to take a space with no existing plumbing, and an angled wall, and transform it into a beautiful ensuite. Before we could look at the colours and finishes, careful planning was done in conjunction with the plumber and architect for consent.
We meticulously worked through the aesthetics of the room by starting with the selection of Grey & White tiles, creating a timeless base to the scheme. The custom-made vanity and the Resene Wafer wall give the space a pop of colour, while the stone top and soft grey basin break up the black tapware.

Contemporary primary bathroom with large soaking tub, modern orb hanging lights, his and hers vanity, massive glass shower.
Immagine di una grande stanza da bagno padronale classica con vasca freestanding, pareti bianche, pavimento grigio, porta doccia a battente, top bianco, due lavabi e pannellatura
Immagine di una grande stanza da bagno padronale classica con vasca freestanding, pareti bianche, pavimento grigio, porta doccia a battente, top bianco, due lavabi e pannellatura

The master bathroom is large with plenty of built-in storage space and double vanity. The countertops carry on from the kitchen. A large freestanding tub sits adjacent to the window next to the large stand-up shower. The floor is a dark great chevron tile pattern that grounds the lighter design finishes.

Modern scandinavian inspired bathroom for master bedroom. Features, pale grey tiles, white tiles, chrome hand shower and chrome taps.
Foto di una stanza da bagno padronale costiera di medie dimensioni con ante lisce, ante in legno chiaro, doccia aperta, WC monopezzo, piastrelle bianche, piastrelle in gres porcellanato, pareti bianche, pavimento in gres porcellanato, top in quarzo composito, pavimento grigio, doccia aperta, top bianco, un lavabo e mobile bagno sospeso
Foto di una stanza da bagno padronale costiera di medie dimensioni con ante lisce, ante in legno chiaro, doccia aperta, WC monopezzo, piastrelle bianche, piastrelle in gres porcellanato, pareti bianche, pavimento in gres porcellanato, top in quarzo composito, pavimento grigio, doccia aperta, top bianco, un lavabo e mobile bagno sospeso

Mobile bagno in legno color noce, con anta scorrevole. Sanitari sospesi, portasalviette.
Immagine di una stanza da bagno con doccia nordica di medie dimensioni con ante bianche, un lavabo, mobile bagno sospeso, pareti grigie, pavimento in cemento, pavimento grigio e top bianco
Immagine di una stanza da bagno con doccia nordica di medie dimensioni con ante bianche, un lavabo, mobile bagno sospeso, pareti grigie, pavimento in cemento, pavimento grigio e top bianco

Ремонт студии
Ispirazione per una piccola stanza da bagno padronale minimal con ante lisce, ante bianche, vasca ad angolo, vasca/doccia, piastrelle bianche, piastrelle in ceramica, pareti bianche, pavimento in gres porcellanato, lavabo integrato, top in superficie solida, pavimento grigio, doccia aperta, top bianco, lavanderia, un lavabo e mobile bagno freestanding
Ispirazione per una piccola stanza da bagno padronale minimal con ante lisce, ante bianche, vasca ad angolo, vasca/doccia, piastrelle bianche, piastrelle in ceramica, pareti bianche, pavimento in gres porcellanato, lavabo integrato, top in superficie solida, pavimento grigio, doccia aperta, top bianco, lavanderia, un lavabo e mobile bagno freestanding
Bagni con pavimento grigio e pavimento rosa - Foto e idee per arredare
8

