Bagni con pavimento beige - Foto e idee per arredare
Filtra anche per:
Budget
Ordina per:Popolari oggi
161 - 180 di 82.674 foto
1 di 2

This tiny home has utilized space-saving design and put the bathroom vanity in the corner of the bathroom. Natural light in addition to track lighting makes this vanity perfect for getting ready in the morning. Triangle corner shelves give an added space for personal items to keep from cluttering the wood counter. This contemporary, costal Tiny Home features a bathroom with a shower built out over the tongue of the trailer it sits on saving space and creating space in the bathroom. This shower has it's own clear roofing giving the shower a skylight. This allows tons of light to shine in on the beautiful blue tiles that shape this corner shower. Stainless steel planters hold ferns giving the shower an outdoor feel. With sunlight, plants, and a rain shower head above the shower, it is just like an outdoor shower only with more convenience and privacy. The curved glass shower door gives the whole tiny home bathroom a bigger feel while letting light shine through to the rest of the bathroom. The blue tile shower has niches; built-in shower shelves to save space making your shower experience even better. The bathroom door is a pocket door, saving space in both the bathroom and kitchen to the other side. The frosted glass pocket door also allows light to shine through.
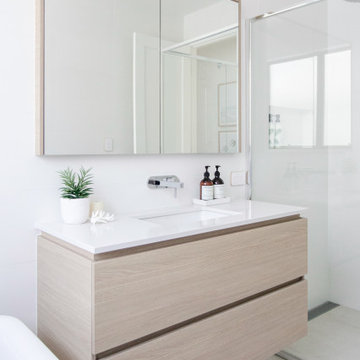
Foto di una stanza da bagno con doccia stile marino di medie dimensioni con ante lisce, ante beige, doccia ad angolo, pareti bianche, pavimento in gres porcellanato, lavabo sottopiano, pavimento beige, porta doccia a battente, top bianco, un lavabo e mobile bagno sospeso

Our clients for this project are a professional couple with a young family. They approached us to help with extending and improving their home in London SW2 to create an enhanced space both aesthetically and functionally for their growing family. We were appointed to provide a full architectural and interior design service, including the design of some bespoke furniture too.
A core element of the brief was to design a kitchen living and dining space that opened into the garden and created clear links from inside to out. This new space would provide a large family area they could enjoy all year around. We were also asked to retain the good bits of the current period living spaces while creating a more modern day area in an extension to the rear.
It was also a key requirement to refurbish the upstairs bathrooms while the extension and refurbishment works were underway.
The solution was a 21m2 extension to the rear of the property that mirrored the neighbouring property in shape and size. However, we added some additional features, such as the projecting glass box window seat. The new kitchen features a large island unit to create a workspace with storage, but also room for seating that is perfect for entertaining friends, or homework when the family gets to that age.
The sliding folding doors, paired with floor tiling that ran from inside to out, created a clear link from the garden to the indoor living space. Exposed brick blended with clean white walls creates a very contemporary finish throughout the extension, while the period features have been retained in the original parts of the house.

Ispirazione per una stanza da bagno per bambini contemporanea di medie dimensioni con vasca ad alcova, vasca/doccia, piastrelle multicolore, piastrelle beige, pavimento beige, ante lisce, ante in legno chiaro, piastrelle in gres porcellanato, pavimento in gres porcellanato, lavabo a bacinella, porta doccia scorrevole, top marrone e mobile bagno sospeso

Foto di una grande stanza da bagno con doccia tradizionale con ante lisce, ante in legno scuro, doccia alcova, WC a due pezzi, piastrelle bianche, piastrelle in gres porcellanato, pareti bianche, lavabo sottopiano, pavimento beige, top bianco, un lavabo e mobile bagno incassato
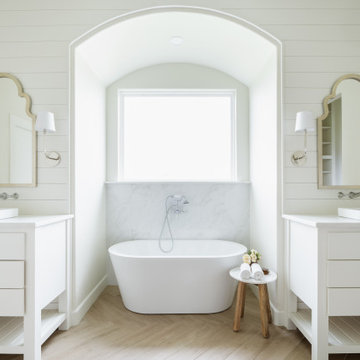
Idee per una stanza da bagno classica con ante lisce, ante bianche, vasca freestanding, pareti bianche, parquet chiaro, lavabo da incasso, pavimento beige, top bianco, due lavabi, mobile bagno freestanding e pareti in perlinato

Foto di una stanza da bagno con doccia contemporanea di medie dimensioni con ante lisce, ante grigie, doccia alcova, WC a due pezzi, pareti grigie, pavimento in vinile, lavabo sottopiano, top in quarzo composito, pavimento beige, porta doccia a battente, top multicolore, nicchia, panca da doccia, un lavabo e mobile bagno freestanding
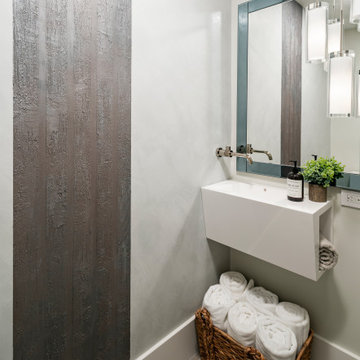
Foto di un piccolo bagno di servizio country con WC monopezzo, pareti bianche, pavimento in pietra calcarea, lavabo integrato, top in quarzo composito, pavimento beige e top bianco
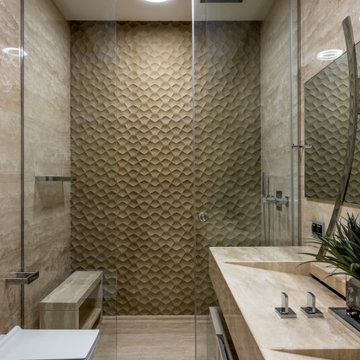
Ispirazione per una stanza da bagno contemporanea con doccia alcova, piastrelle beige, lavabo rettangolare, pavimento beige, porta doccia scorrevole e top beige
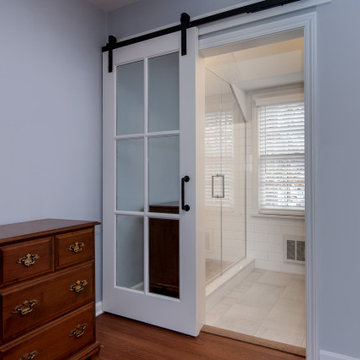
A guest bathroom with a beautiful, solid mirrored sliding door.
Idee per una stanza da bagno con doccia chic di medie dimensioni con nessun'anta, ante bianche, doccia alcova, WC a due pezzi, piastrelle bianche, piastrelle in gres porcellanato, pareti bianche, pavimento in gres porcellanato, lavabo integrato, top in superficie solida, pavimento beige, porta doccia a battente e top bianco
Idee per una stanza da bagno con doccia chic di medie dimensioni con nessun'anta, ante bianche, doccia alcova, WC a due pezzi, piastrelle bianche, piastrelle in gres porcellanato, pareti bianche, pavimento in gres porcellanato, lavabo integrato, top in superficie solida, pavimento beige, porta doccia a battente e top bianco
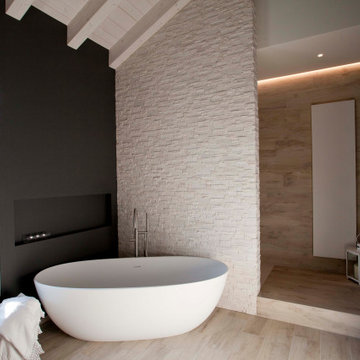
Immagine di una grande stanza da bagno padronale design con vasca freestanding, piastrelle beige, pareti nere e pavimento beige
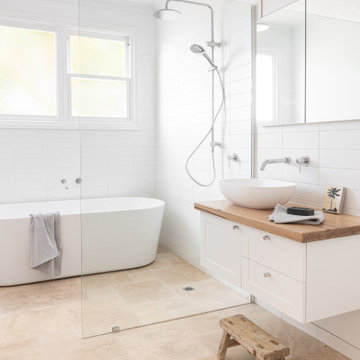
Foto di una stanza da bagno minimal con ante in stile shaker, ante bianche, vasca freestanding, zona vasca/doccia separata, piastrelle bianche, pareti bianche, lavabo a bacinella, top in legno, pavimento beige e top beige

This Master Bathroom remodel removed some framing and drywall above and at the sides of the shower opening to enlarge the shower entry and provide a breathtaking view to the exotic polished porcelain marble tile in a 24 x 48 size used inside. The sliced stone used as vertical accent was hand placed by the tile installer to eliminate the tile outlines sometimes seen in lesser quality installations. The agate design glass tiles used as the backsplash and mirror surround delight the eye. The warm brown griege cabinetry have custom designed drawer interiors to work around the plumbing underneath. Floating vanities add visual space to the room. The dark brown in the herringbone shower floor is repeated in the master bedroom wood flooring coloring so that the entire master suite flows.

Idee per un piccolo bagno di servizio minimal con ante lisce, ante blu, WC monopezzo, piastrelle blu, piastrelle in ceramica, pareti bianche, parquet chiaro, lavabo sottopiano, top in quarzo composito, top bianco e pavimento beige
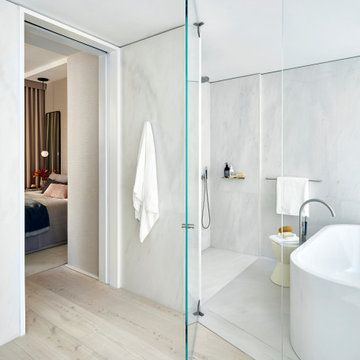
Foto di una grande e in mansarda stanza da bagno padronale minimal con vasca freestanding, zona vasca/doccia separata, piastrelle bianche, piastrelle di marmo, pareti bianche, parquet chiaro, pavimento beige e porta doccia a battente

This 1600+ square foot basement was a diamond in the rough. We were tasked with keeping farmhouse elements in the design plan while implementing industrial elements. The client requested the space include a gym, ample seating and viewing area for movies, a full bar , banquette seating as well as area for their gaming tables - shuffleboard, pool table and ping pong. By shifting two support columns we were able to bury one in the powder room wall and implement two in the custom design of the bar. Custom finishes are provided throughout the space to complete this entertainers dream.
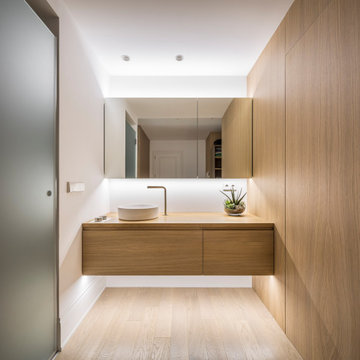
Fotografía: Germán Cabo
Esempio di una stanza da bagno contemporanea di medie dimensioni con pareti bianche, lavabo a bacinella, top in legno, pavimento beige, ante lisce, ante in legno chiaro e parquet chiaro
Esempio di una stanza da bagno contemporanea di medie dimensioni con pareti bianche, lavabo a bacinella, top in legno, pavimento beige, ante lisce, ante in legno chiaro e parquet chiaro

Canyon views are an integral feature of the interior of the space, with nature acting as one 'wall' of the space. Light filled master bathroom with a elegant tub and generous open shower lined with marble slabs. A floating wood vanity is capped with vessel sinks and wall mounted faucets.
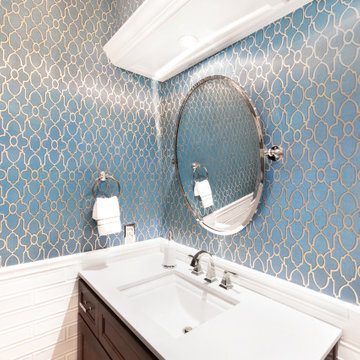
The powder room is one of my favorite places to have fun. We added dimensional tile and a glamorous wallpaper, along with a custom vanity in walnut to contrast the cool & metallic tones.
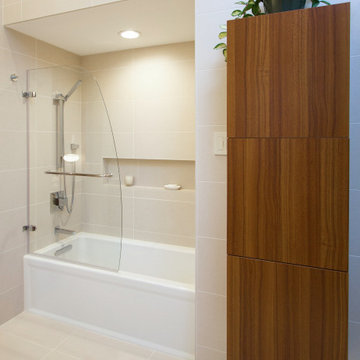
Additional to the bathrooms stand in shower, the bathroom has an elegant alcove bathtub, inset into the form of the bathrooms continuous Avenue White Porcelain Wall Tile.
Bagni con pavimento beige - Foto e idee per arredare
9

