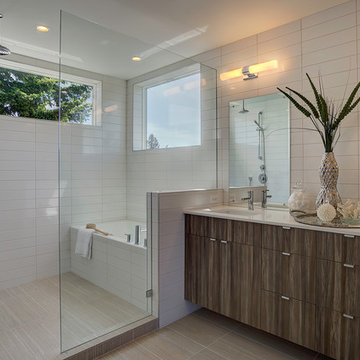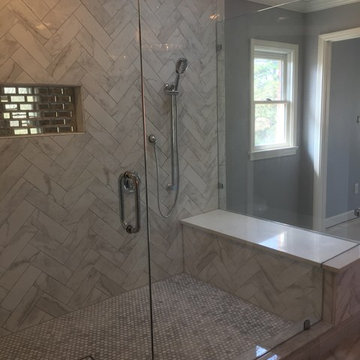Bagni con pavimento beige e top bianco - Foto e idee per arredare
Filtra anche per:
Budget
Ordina per:Popolari oggi
1 - 20 di 19.794 foto
1 di 3

Light and Airy shiplap bathroom was the dream for this hard working couple. The goal was to totally re-create a space that was both beautiful, that made sense functionally and a place to remind the clients of their vacation time. A peaceful oasis. We knew we wanted to use tile that looks like shiplap. A cost effective way to create a timeless look. By cladding the entire tub shower wall it really looks more like real shiplap planked walls.

he Modin Rigid luxury vinyl plank flooring collection is the new standard in resilient flooring. Modin Rigid offers true embossed-in-register texture, creating a surface that is convincing to the eye and to the touch; a low sheen level to ensure a natural look that wears well over time; four-sided enhanced bevels to more accurately emulate the look of real wood floors; wider and longer waterproof planks; an industry-leading wear layer; and a pre-attached underlayment.

Immagine di una piccola stanza da bagno padronale moderna con ante lisce, ante in legno scuro, piastrelle bianche, pareti bianche, pavimento con piastrelle in ceramica, lavabo sottopiano, top in quarzo composito, pavimento beige, top bianco, due lavabi, mobile bagno freestanding, doccia ad angolo, WC a due pezzi e porta doccia a battente

Double bowl sinks for a his & hers bathroom vanity. A combination of drawers and doors maximize the storage functionality of this vanity.
Photo by Normandy Remodeling

The SW-110S is a relatively small bathtub with a modern curved oval design. All of our bathtubs are made of durable white stone resin composite and available in a matte or glossy finish. This tub combines elegance, durability, and convenience with its high quality construction and chic modern design. This cylinder shaped freestanding tub will surely be the center of attention and will add a modern feel to your new bathroom. Its height from drain to overflow will give you plenty of space and comfort to enjoy a relaxed soaking bathtub experience.
Item#: SW-110S
Product Size (inches): 63 L x 31.5 W x 21.3 H inches
Material: Solid Surface/Stone Resin
Color / Finish: Matte White (Glossy Optional)
Product Weight: 396.8 lbs
Water Capacity: 82 Gallons
Drain to Overflow: 13.8 Inches
FEATURES
This bathtub comes with: A complimentary pop-up drain (Does NOT include any additional piping). All of our bathtubs come equipped with an overflow. The overflow is built integral to the body of the bathtub and leads down to the drain assembly (provided for free). There is only one rough-in waste pipe necessary to drain both the overflow and drain assembly (no visible piping). Please ensure that all of the seals are tightened properly to prevent leaks before completing installation.
If you require an easier installation for our free standing bathtubs, look into purchasing the Bathtub Rough-In Drain Kit for Freestanding Bathtubs.

Adding oak timber veneer cabinetry against a neutral palette made the bathroom very inviting and day spa esk especially with the warm feature light under the shower bench seat.
The triple mirrored cabinet provides an abundance of eye level storage.

Esempio di una piccola e stretta e lunga stanza da bagno con doccia classica con ante a persiana, ante in legno chiaro, doccia a filo pavimento, WC sospeso, piastrelle blu, piastrelle a mosaico, pareti blu, pavimento con piastrelle in ceramica, lavabo sottopiano, top in superficie solida, pavimento beige, porta doccia scorrevole, top bianco, un lavabo e mobile bagno incassato

The guest bathroom has the most striking matte glass patterned tile on both the backsplash and in the bathtub/shower combination. A floating wood vanity has a white quartz countertop and mid-century modern sconces on either side of the round mirror.

This light-filled, modern master suite above a 1948 Colonial in Arlington, VA was a Contractor of the Year Award Winner, Residential Addition $100-$250K.
The bedroom and bath are separated by translucent, retractable doors. A floating, wall-mounted vanity and toilet with a curb-less shower create a contemporary atmosphere.

Immagine di una stanza da bagno padronale contemporanea con ante lisce, ante in legno scuro, vasca freestanding, piastrelle grigie, pavimento in cemento, lavabo da incasso, top in quarzo composito, pavimento beige, top bianco, due lavabi, mobile bagno sospeso e soffitto a volta

Ispirazione per una grande stanza da bagno padronale con ante lisce, ante in legno bruno, vasca freestanding, doccia ad angolo, pistrelle in bianco e nero, piastrelle di vetro, pareti grigie, pavimento in marmo, lavabo sottopiano, top in marmo, pavimento beige, porta doccia a battente, top bianco, due lavabi e mobile bagno sospeso

Esempio di una stanza da bagno chic con ante lisce, ante in legno scuro, doccia a filo pavimento, piastrelle bianche, piastrelle diamantate, pareti beige, lavabo sottopiano, pavimento beige, doccia aperta e top bianco

Idee per un piccolo bagno di servizio minimal con ante lisce, ante blu, WC monopezzo, piastrelle blu, piastrelle in ceramica, pareti bianche, parquet chiaro, lavabo sottopiano, top in quarzo composito, top bianco e pavimento beige

Our clients came to us because they were tired of looking at the side of their neighbor’s house from their master bedroom window! Their 1959 Dallas home had worked great for them for years, but it was time for an update and reconfiguration to make it more functional for their family.
They were looking to open up their dark and choppy space to bring in as much natural light as possible in both the bedroom and bathroom. They knew they would need to reconfigure the master bathroom and bedroom to make this happen. They were thinking the current bedroom would become the bathroom, but they weren’t sure where everything else would go.
This is where we came in! Our designers were able to create their new floorplan and show them a 3D rendering of exactly what the new spaces would look like.
The space that used to be the master bedroom now consists of the hallway into their new master suite, which includes a new large walk-in closet where the washer and dryer are now located.
From there, the space flows into their new beautiful, contemporary bathroom. They decided that a bathtub wasn’t important to them but a large double shower was! So, the new shower became the focal point of the bathroom. The new shower has contemporary Marine Bone Electra cement hexagon tiles and brushed bronze hardware. A large bench, hidden storage, and a rain shower head were must-have features. Pure Snow glass tile was installed on the two side walls while Carrara Marble Bianco hexagon mosaic tile was installed for the shower floor.
For the main bathroom floor, we installed a simple Yosemite tile in matte silver. The new Bellmont cabinets, painted naval, are complemented by the Greylac marble countertop and the Brainerd champagne bronze arched cabinet pulls. The rest of the hardware, including the faucet, towel rods, towel rings, and robe hooks, are Delta Faucet Trinsic, in a classic champagne bronze finish. To finish it off, three 14” Classic Possini Euro Ludlow wall sconces in burnished brass were installed between each sheet mirror above the vanity.
In the space that used to be the master bathroom, all of the furr downs were removed. We replaced the existing window with three large windows, opening up the view to the backyard. We also added a new door opening up into the main living room, which was totally closed off before.
Our clients absolutely love their cool, bright, contemporary bathroom, as well as the new wall of windows in their master bedroom, where they are now able to enjoy their beautiful backyard!

Feast your eyes on this stunning master bathroom remodel in Encinitas. Project was completely customized to homeowner's specifications. His and Hers floating beech wood vanities with quartz counters, include a drop down make up vanity on Her side. Custom recessed solid maple medicine cabinets behind each mirror. Both vanities feature large rimmed vessel sinks and polished chrome faucets. The spacious 2 person shower showcases a custom pebble mosaic puddle at the entrance, 3D wave tile walls and hand painted Moroccan fish scale tile accenting the bench and oversized shampoo niches. Each end of the shower is outfitted with it's own set of shower head and valve, as well as a hand shower with slide bar. Also of note are polished chrome towel warmer and radiant under floor heating system.

Designers: Susan Bowen & Revital Kaufman-Meron
Photos: LucidPic Photography - Rich Anderson
Esempio di una grande stanza da bagno padronale moderna con ante lisce, ante in legno scuro, vasca freestanding, doccia a filo pavimento, piastrelle beige, piastrelle in ceramica, lavabo sottopiano, porta doccia a battente, top bianco, due lavabi, mobile bagno freestanding, WC sospeso, pareti bianche, pavimento con piastrelle in ceramica e pavimento beige
Esempio di una grande stanza da bagno padronale moderna con ante lisce, ante in legno scuro, vasca freestanding, doccia a filo pavimento, piastrelle beige, piastrelle in ceramica, lavabo sottopiano, porta doccia a battente, top bianco, due lavabi, mobile bagno freestanding, WC sospeso, pareti bianche, pavimento con piastrelle in ceramica e pavimento beige

Foto di una stanza da bagno contemporanea con ante lisce, ante in legno bruno, vasca ad alcova, zona vasca/doccia separata, lavabo sottopiano, pavimento beige e top bianco

Immagine di una stanza da bagno padronale tradizionale di medie dimensioni con ante bianche, doccia ad angolo, piastrelle grigie, piastrelle in pietra, pareti grigie, pavimento con piastrelle in ceramica, lavabo sottopiano, porta doccia a battente, ante con riquadro incassato, pavimento beige e top bianco

Photographer: Jenn Anibal
Ispirazione per un piccolo bagno di servizio chic con consolle stile comò, lavabo sottopiano, pavimento beige, top bianco, ante in legno scuro, WC monopezzo, pareti multicolore, pavimento in gres porcellanato e top in marmo
Ispirazione per un piccolo bagno di servizio chic con consolle stile comò, lavabo sottopiano, pavimento beige, top bianco, ante in legno scuro, WC monopezzo, pareti multicolore, pavimento in gres porcellanato e top in marmo

Photographed by Dan Cutrona
Esempio di una grande stanza da bagno padronale minimal con vasca freestanding, piastrelle beige, lavabo sospeso, WC a due pezzi, piastrelle a mosaico, pareti beige, ante lisce, ante in legno chiaro, doccia alcova, pavimento con piastrelle a mosaico, top in superficie solida, pavimento beige, porta doccia scorrevole e top bianco
Esempio di una grande stanza da bagno padronale minimal con vasca freestanding, piastrelle beige, lavabo sospeso, WC a due pezzi, piastrelle a mosaico, pareti beige, ante lisce, ante in legno chiaro, doccia alcova, pavimento con piastrelle a mosaico, top in superficie solida, pavimento beige, porta doccia scorrevole e top bianco
Bagni con pavimento beige e top bianco - Foto e idee per arredare
1

