Bagni con zona vasca/doccia separata e pavimento beige - Foto e idee per arredare
Filtra anche per:
Budget
Ordina per:Popolari oggi
1 - 20 di 2.409 foto

This stunning master bath remodel is a place of peace and solitude from the soft muted hues of white, gray and blue to the luxurious deep soaking tub and shower area with a combination of multiple shower heads and body jets. The frameless glass shower enclosure furthers the open feel of the room, and showcases the shower’s glittering mosaic marble and polished nickel fixtures.

Foto di una stanza da bagno padronale di medie dimensioni con ante di vetro, ante beige, vasca freestanding, zona vasca/doccia separata, WC monopezzo, piastrelle beige, piastrelle di pietra calcarea, pareti beige, pavimento in pietra calcarea, lavabo sospeso, top in pietra calcarea, pavimento beige, doccia aperta, top beige, un lavabo e mobile bagno incassato

TILES
Esempio di una stanza da bagno padronale minimal di medie dimensioni con zona vasca/doccia separata, piastrelle beige, piastrelle in gres porcellanato, pareti beige, pavimento con piastrelle in ceramica, pavimento beige e porta doccia a battente
Esempio di una stanza da bagno padronale minimal di medie dimensioni con zona vasca/doccia separata, piastrelle beige, piastrelle in gres porcellanato, pareti beige, pavimento con piastrelle in ceramica, pavimento beige e porta doccia a battente

Ispirazione per una stanza da bagno padronale minimalista con ante lisce, ante in legno chiaro, vasca freestanding, zona vasca/doccia separata, piastrelle bianche, piastrelle in ceramica, pareti bianche, pavimento in gres porcellanato, lavabo sottopiano, top in marmo, pavimento beige, porta doccia a battente, top bianco, due lavabi, mobile bagno freestanding e soffitto a volta

Foto di una grande stanza da bagno padronale stile marinaro con ante con riquadro incassato, ante bianche, zona vasca/doccia separata, piastrelle grigie, piastrelle in ceramica, pareti bianche, lavabo integrato, top in marmo, pavimento beige, porta doccia a battente, top bianco, due lavabi, mobile bagno incassato, soffitto in perlinato e pareti in perlinato
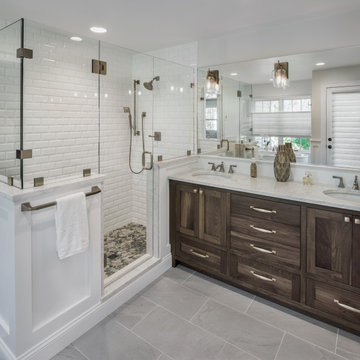
Instagram: @redhousecustombuilding
Custom vanity in walnut with antique brass finishes. Double sinks. A walk-in shower with a pebble tile mosaic. Recessed paneling on the shower.
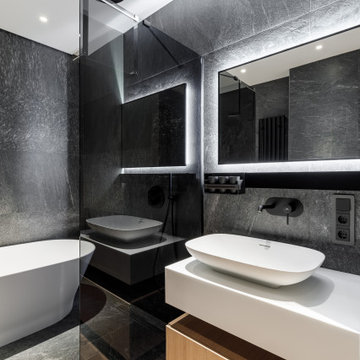
Esempio di una stanza da bagno padronale design di medie dimensioni con ante lisce, ante beige, vasca freestanding, zona vasca/doccia separata, piastrelle grigie, piastrelle in gres porcellanato, pavimento in gres porcellanato, lavabo a bacinella, pavimento beige, doccia aperta, top bianco, un lavabo e mobile bagno sospeso

Photography: Agnieszka Jakubowicz
Construction: Baron Construction and Remodeling.
Idee per una stanza da bagno padronale contemporanea con ante lisce, ante in legno bruno, vasca freestanding, zona vasca/doccia separata, WC monopezzo, piastrelle beige, piastrelle multicolore, piastrelle a mosaico, pareti beige, lavabo a bacinella, pavimento beige, porta doccia a battente e top bianco
Idee per una stanza da bagno padronale contemporanea con ante lisce, ante in legno bruno, vasca freestanding, zona vasca/doccia separata, WC monopezzo, piastrelle beige, piastrelle multicolore, piastrelle a mosaico, pareti beige, lavabo a bacinella, pavimento beige, porta doccia a battente e top bianco
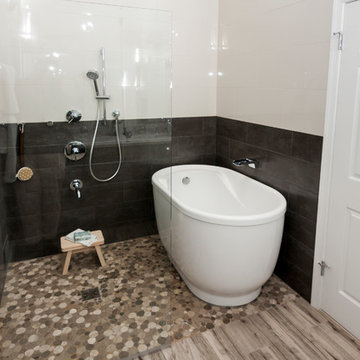
This young couple spends part of the year in Japan and part of the year in the US. Their request was to fit a traditional Japanese bathroom into their tight space on a budget and create additional storage. The footprint remained the same on the vanity/toilet side of the room. In the place of the existing shower, we created a linen closet and in the place of the original built in tub we created a wet room with a shower area and a deep soaking tub.
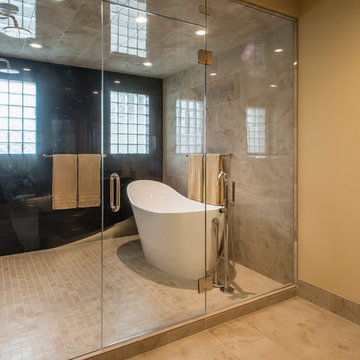
Idee per una grande stanza da bagno padronale moderna con vasca freestanding, zona vasca/doccia separata, piastrelle beige, piastrelle in gres porcellanato, pareti multicolore, pavimento in gres porcellanato, pavimento beige e porta doccia a battente
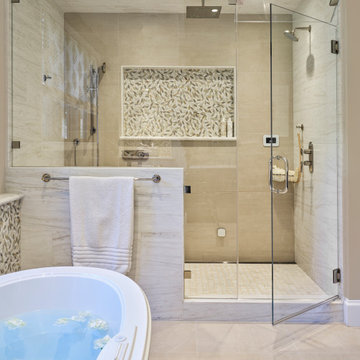
This Lafayette, California, modern farmhouse is all about laid-back luxury. Designed for warmth and comfort, the home invites a sense of ease, transforming it into a welcoming haven for family gatherings and events.
Elegant neutral tiles set the stage for a freestanding tub, a separate shower area, and a spacious vanity, creating a harmonious blend of luxury and tranquility. A gracefully placed Buddha in a purpose-built niche adds an element of mindfulness.
Project by Douglah Designs. Their Lafayette-based design-build studio serves San Francisco's East Bay areas, including Orinda, Moraga, Walnut Creek, Danville, Alamo Oaks, Diablo, Dublin, Pleasanton, Berkeley, Oakland, and Piedmont.
For more about Douglah Designs, click here: http://douglahdesigns.com/
To learn more about this project, see here:
https://douglahdesigns.com/featured-portfolio/lafayette-modern-farmhouse-rebuild/

Immagine di un'ampia stanza da bagno padronale minimalista con ante lisce, ante in legno scuro, vasca freestanding, zona vasca/doccia separata, WC monopezzo, piastrelle blu, piastrelle di vetro, pareti blu, pavimento alla veneziana, lavabo a bacinella, top in quarzo composito, pavimento beige, porta doccia a battente, top bianco, un lavabo e mobile bagno sospeso
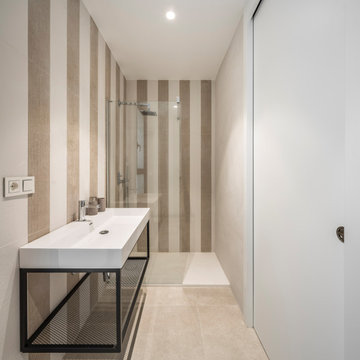
Immagine di una piccola stanza da bagno con doccia mediterranea con nessun'anta, ante bianche, zona vasca/doccia separata, piastrelle beige, pareti beige, pavimento in gres porcellanato, lavabo rettangolare, pavimento beige, doccia aperta, un lavabo, mobile bagno sospeso e carta da parati

From what was once a humble early 90’s decor space, the contrast that has occurred in this ensuite is vast. On return from a holiday in Japan, our clients desired the same bath house cultural experience, that is known to the land of onsens, for their own ensuite.
The transition in this space is truly exceptional, with the new layout all designed within the same four walls, still maintaining a vanity, shower, bath and toilet. Our designer, Eugene Lombard put much careful consideration into the fittings and finishes to ensure all the elements were pulled together beautifully.
The wet room setting is enhanced by a bench seat which allows the user a moment of transition between the shower and hot, deep soaker style bath. The owners now wake up to a captivating “day-spa like experience” that most would aspire to on a holiday, let alone an everyday occasion. Key features like the underfloor heating in the entrance are added appeal to beautiful large format tiles along with the wood grain finishes which add a sense of warmth and balance to the room.

The expansive vanity in this master bathroom includes a double sink, storage, and a make-up area. The wet room at the end of the bathroom is designed with a soaking tub and shower overlooking Lake Washington.
Photo: Image Arts Photography
Design: H2D Architecture + Design
www.h2darchitects.com
Construction: Thomas Jacobson Construction
Interior Design: Gary Henderson Interiors
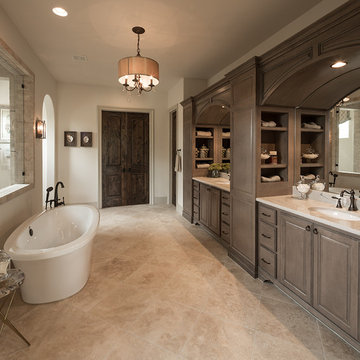
The appeal of this Spanish Colonial home starts at the front elevation with clean lines and elegant simplicity and continues to the interior with white-washed walls adorned in old world decor. In true hacienda form, the central focus of this home is the 2-story volume of the Kitchen-Dining-Living rooms. From the moment of arrival, we are treated with an expansive view past the catwalk to the large entertaining space with expansive full height windows at the rear. The wood ceiling beams, hardwood floors, and swooped fireplace walls are reminiscent of old world Spanish or Andalusian architecture.
An ARDA for Model Home Design goes to
Southwest Design Studio, Inc.
Designers: Stephen Shively with partners in building
From: Bee Cave, Texas

Anita Lang - IMI Design - Scottsdale, AZ
Esempio di una grande stanza da bagno padronale stile rurale con piastrelle in pietra, pavimento in pietra calcarea, pavimento beige, ante lisce, ante in legno bruno, zona vasca/doccia separata, piastrelle beige, piastrelle marroni, pareti marroni, lavabo a bacinella, top in cemento e porta doccia a battente
Esempio di una grande stanza da bagno padronale stile rurale con piastrelle in pietra, pavimento in pietra calcarea, pavimento beige, ante lisce, ante in legno bruno, zona vasca/doccia separata, piastrelle beige, piastrelle marroni, pareti marroni, lavabo a bacinella, top in cemento e porta doccia a battente
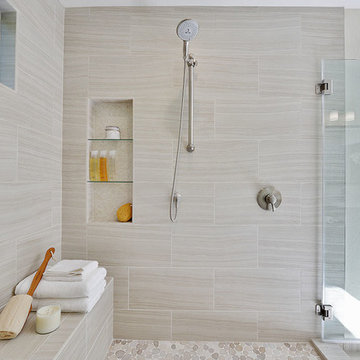
Ispirazione per una stanza da bagno padronale di medie dimensioni con ante in stile shaker, ante nere, vasca ad alcova, zona vasca/doccia separata, WC a due pezzi, piastrelle beige, piastrelle in gres porcellanato, pareti beige, pavimento in gres porcellanato, lavabo sottopiano, top in quarzo composito, pavimento beige e porta doccia a battente
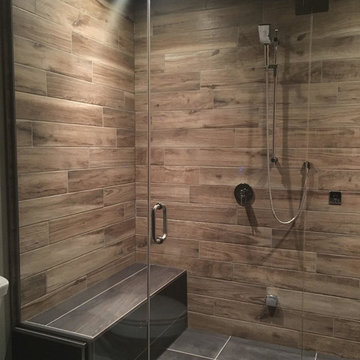
Ispirazione per una stanza da bagno padronale rustica di medie dimensioni con vasca da incasso, zona vasca/doccia separata, WC monopezzo, pareti grigie, pavimento in gres porcellanato, pavimento beige e porta doccia a battente
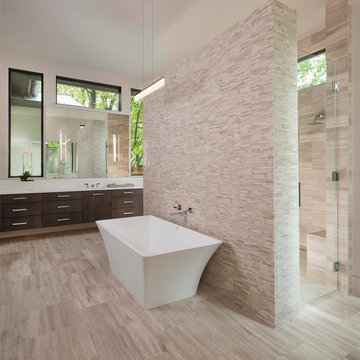
Master Bathroom [Photography by Dan Piassick]
Esempio di una stanza da bagno padronale contemporanea di medie dimensioni con ante in legno bruno, vasca freestanding, lavabo sottopiano, top in quarzo composito, ante lisce, zona vasca/doccia separata, WC monopezzo, piastrelle in pietra, pareti beige, pavimento in gres porcellanato, pavimento beige e porta doccia a battente
Esempio di una stanza da bagno padronale contemporanea di medie dimensioni con ante in legno bruno, vasca freestanding, lavabo sottopiano, top in quarzo composito, ante lisce, zona vasca/doccia separata, WC monopezzo, piastrelle in pietra, pareti beige, pavimento in gres porcellanato, pavimento beige e porta doccia a battente
Bagni con zona vasca/doccia separata e pavimento beige - Foto e idee per arredare
1

