Bagni con parquet chiaro - Foto e idee per arredare
Filtra anche per:
Budget
Ordina per:Popolari oggi
121 - 140 di 8.278 foto
1 di 3

Marianne Meyer
Immagine di una stanza da bagno padronale rustica di medie dimensioni con ante a filo, ante in legno bruno, vasca sottopiano, vasca/doccia, piastrelle marroni, piastrelle a mosaico, pareti bianche, parquet chiaro, lavabo rettangolare, top in cemento, pavimento marrone, doccia aperta e top grigio
Immagine di una stanza da bagno padronale rustica di medie dimensioni con ante a filo, ante in legno bruno, vasca sottopiano, vasca/doccia, piastrelle marroni, piastrelle a mosaico, pareti bianche, parquet chiaro, lavabo rettangolare, top in cemento, pavimento marrone, doccia aperta e top grigio
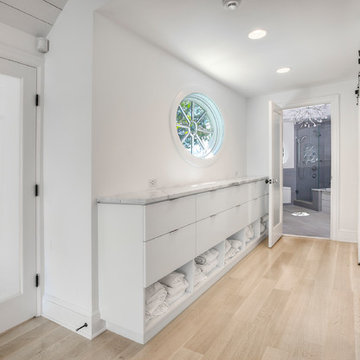
David Lindsay, Advanced Photographix
Immagine di una stanza da bagno padronale costiera di medie dimensioni con ante lisce, ante bianche, vasca ad angolo, vasca/doccia, WC monopezzo, pareti bianche, parquet chiaro, lavabo sospeso, top in marmo, pavimento beige, porta doccia a battente e top bianco
Immagine di una stanza da bagno padronale costiera di medie dimensioni con ante lisce, ante bianche, vasca ad angolo, vasca/doccia, WC monopezzo, pareti bianche, parquet chiaro, lavabo sospeso, top in marmo, pavimento beige, porta doccia a battente e top bianco
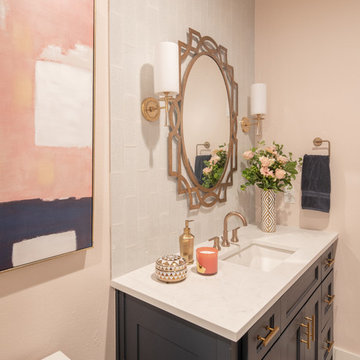
Michael Hunter Photography
Esempio di una stanza da bagno con doccia etnica di medie dimensioni con ante a filo, ante blu, doccia aperta, piastrelle blu, piastrelle di vetro, pareti rosa, parquet chiaro, lavabo sottopiano, top in quarzite, pavimento marrone, porta doccia a battente e top bianco
Esempio di una stanza da bagno con doccia etnica di medie dimensioni con ante a filo, ante blu, doccia aperta, piastrelle blu, piastrelle di vetro, pareti rosa, parquet chiaro, lavabo sottopiano, top in quarzite, pavimento marrone, porta doccia a battente e top bianco

We loved updating this 1977 house giving our clients a more transitional kitchen, living room and powder bath. Our clients are very busy and didn’t want too many options. Our designers narrowed down their selections and gave them just enough options to choose from without being overwhelming.
In the kitchen, we replaced the cabinetry without changing the locations of the walls, doors openings or windows. All finished were replaced with beautiful cabinets, counter tops, sink, back splash and faucet hardware.
In the Master bathroom, we added all new finishes. There are two closets in the bathroom that did not change but everything else did. We.added pocket doors to the bedroom, where there were no doors before. Our clients wanted taller 36” height cabinets and a seated makeup vanity, so we were able to accommodate those requests without any problems. We added new lighting, mirrors, counter top and all new plumbing fixtures in addition to removing the soffits over the vanities and the shower, really opening up the space and giving it a new modern look. They had also been living with the cold and hot water reversed in the shower, so we also fixed that for them!
In their den, they wanted to update the dark paneling, remove the large stone from the curved fireplace wall and they wanted a new mantel. We flattened the wall, added a TV niche above fireplace and moved the cable connections, so they have exactly what they wanted. We left the wood paneling on the walls but painted them a light color to brighten up the room.
There was a small wet bar between the den and their family room. They liked the bar area but didn’t feel that they needed the sink, so we removed and capped the water lines and gave the bar an updated look by adding new counter tops and shelving. They had some previous water damage to their floors, so the wood flooring was replaced throughout the den and all connecting areas, making the transition from one room to the other completely seamless. In the end, the clients love their new space and are able to really enjoy their updated home and now plan stay there for a little longer!
Design/Remodel by Hatfield Builders & Remodelers | Photography by Versatile Imaging
Less
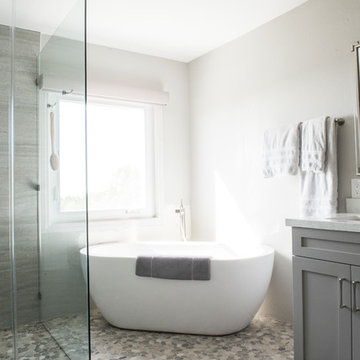
Immagine di una piccola stanza da bagno padronale contemporanea con ante in stile shaker, ante grigie, vasca freestanding, vasca/doccia, pareti grigie, parquet chiaro, pavimento grigio e porta doccia a battente
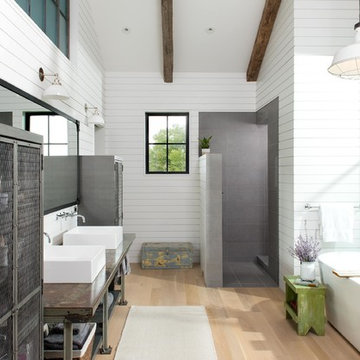
Yonder Farm Residence
Architect: Locati Architects
General Contractor: Northfork Builders
Windows: Kolbe Windows
Photography: Longview Studios, Inc.
Idee per una stanza da bagno padronale country con nessun'anta, vasca freestanding, doccia aperta, pareti bianche, parquet chiaro, lavabo a bacinella, pavimento beige e doccia aperta
Idee per una stanza da bagno padronale country con nessun'anta, vasca freestanding, doccia aperta, pareti bianche, parquet chiaro, lavabo a bacinella, pavimento beige e doccia aperta
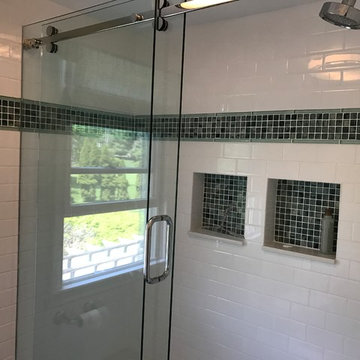
Ispirazione per una stanza da bagno minimal di medie dimensioni con ante con riquadro incassato, ante bianche, vasca ad alcova, vasca/doccia, WC a due pezzi, piastrelle blu, piastrelle verdi, piastrelle a mosaico, pareti bianche, parquet chiaro, lavabo sottopiano, top in superficie solida, pavimento beige e porta doccia scorrevole
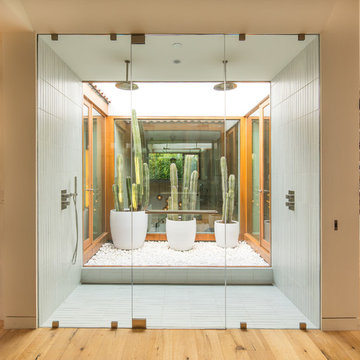
Transparent master shower overlooks an open atrium separating the master bedroom and closet.
Foto di una stanza da bagno padronale contemporanea con doccia doppia, piastrelle bianche, pareti bianche, parquet chiaro, top in cemento, pavimento marrone e porta doccia a battente
Foto di una stanza da bagno padronale contemporanea con doccia doppia, piastrelle bianche, pareti bianche, parquet chiaro, top in cemento, pavimento marrone e porta doccia a battente
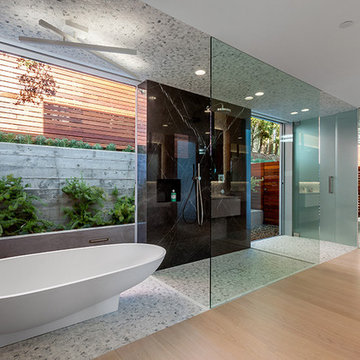
Immagine di un'ampia stanza da bagno padronale moderna con vasca freestanding, zona vasca/doccia separata, piastrelle grigie, piastrelle bianche, piastrelle in pietra, pareti bianche e parquet chiaro

Immagine di una grande sauna scandinava con zona vasca/doccia separata, parquet chiaro, pavimento beige, pareti marroni e porta doccia a battente

Woodside, CA spa-sauna project is one of our favorites. From the very first moment we realized that meeting customers expectations would be very challenging due to limited timeline but worth of trying at the same time. It was one of the most intense projects which also was full of excitement as we were sure that final results would be exquisite and would make everyone happy.
This sauna was designed and built from the ground up by TBS Construction's team. Goal was creating luxury spa like sauna which would be a personal in-house getaway for relaxation. Result is exceptional. We managed to meet the timeline, deliver quality and make homeowner happy.
TBS Construction is proud being a creator of Atherton Luxury Spa-Sauna.

Master bathroom in Lake house.
Trent Bell Photography
Idee per una stanza da bagno padronale design di medie dimensioni con ante in legno scuro, vasca freestanding, doccia alcova, pareti blu, parquet chiaro, lavabo a bacinella, top in granito, ante lisce, piastrelle multicolore, piastrelle a listelli, pavimento marrone, porta doccia a battente e top nero
Idee per una stanza da bagno padronale design di medie dimensioni con ante in legno scuro, vasca freestanding, doccia alcova, pareti blu, parquet chiaro, lavabo a bacinella, top in granito, ante lisce, piastrelle multicolore, piastrelle a listelli, pavimento marrone, porta doccia a battente e top nero
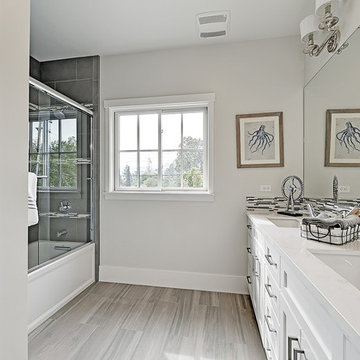
Ispirazione per una stanza da bagno con doccia classica con ante in stile shaker, ante bianche, vasca ad alcova, vasca/doccia, pareti grigie, parquet chiaro, lavabo sottopiano e top in marmo

Foto di una stanza da bagno padronale design di medie dimensioni con ante lisce, ante in legno scuro, vasca sottopiano, zona vasca/doccia separata, WC a due pezzi, piastrelle beige, piastrelle grigie, piastrelle in pietra, pareti bianche, parquet chiaro, lavabo a colonna e top in granito
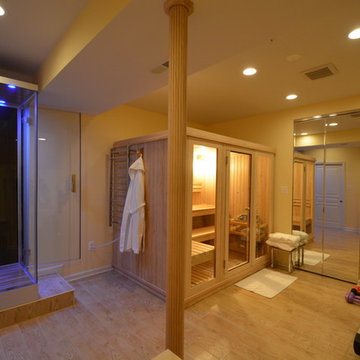
Ispirazione per una grande sauna moderna con ante di vetro, doccia ad angolo, piastrelle nere, pareti gialle e parquet chiaro
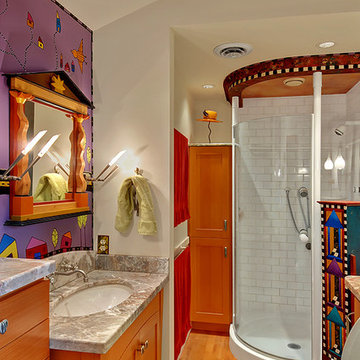
Aimee Chase
Foto di una piccola stanza da bagno padronale boho chic con ante con riquadro incassato, ante in legno chiaro, top in marmo, doccia ad angolo, piastrelle bianche, piastrelle in gres porcellanato e parquet chiaro
Foto di una piccola stanza da bagno padronale boho chic con ante con riquadro incassato, ante in legno chiaro, top in marmo, doccia ad angolo, piastrelle bianche, piastrelle in gres porcellanato e parquet chiaro
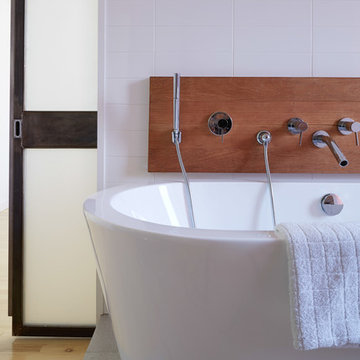
Mikiko Kikuyama
Immagine di una grande stanza da bagno padronale moderna con vasca freestanding, doccia aperta, piastrelle bianche, piastrelle in ceramica, pareti bianche e parquet chiaro
Immagine di una grande stanza da bagno padronale moderna con vasca freestanding, doccia aperta, piastrelle bianche, piastrelle in ceramica, pareti bianche e parquet chiaro
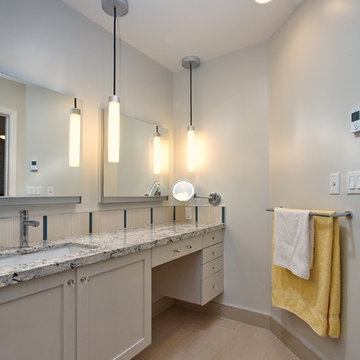
Floating vanity with dual Robern Uplift cabinets, a single sink, and a seating area.
Unlike traditional medicine cabinets that open to the side, Robern Uplift cabinets slide upwards.
Photos by Sundeep Grewal
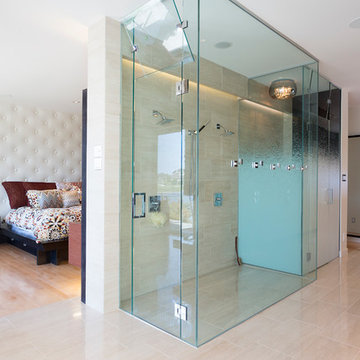
Duality Photographic
Idee per una grande stanza da bagno padronale contemporanea con piastrelle beige, ante lisce, ante in legno bruno, vasca freestanding, doccia a filo pavimento, piastrelle a listelli, pareti bianche, parquet chiaro, lavabo a bacinella, top in superficie solida, pavimento beige e porta doccia a battente
Idee per una grande stanza da bagno padronale contemporanea con piastrelle beige, ante lisce, ante in legno bruno, vasca freestanding, doccia a filo pavimento, piastrelle a listelli, pareti bianche, parquet chiaro, lavabo a bacinella, top in superficie solida, pavimento beige e porta doccia a battente
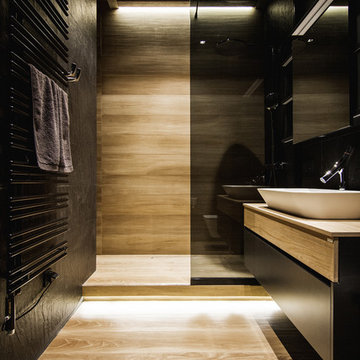
A bedroom and a bathroom unit are presented as separate rooms
Ispirazione per una stanza da bagno con doccia contemporanea con lavabo a bacinella, ante lisce, ante nere, doccia alcova, pareti nere e parquet chiaro
Ispirazione per una stanza da bagno con doccia contemporanea con lavabo a bacinella, ante lisce, ante nere, doccia alcova, pareti nere e parquet chiaro
Bagni con parquet chiaro - Foto e idee per arredare
7

