Bagni con parquet chiaro - Foto e idee per arredare
Filtra anche per:
Budget
Ordina per:Popolari oggi
101 - 120 di 8.278 foto
1 di 3
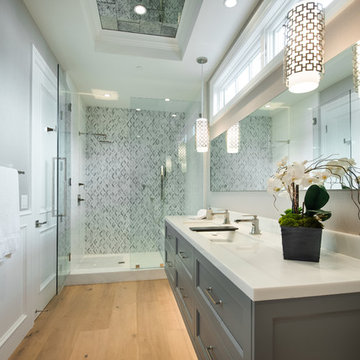
Foto di una grande stanza da bagno con doccia chic con ante con riquadro incassato, ante grigie, doccia alcova, piastrelle grigie, piastrelle a mosaico, pareti grigie, parquet chiaro, lavabo sottopiano e top in marmo

Immagine di una piccola stanza da bagno con doccia chic con ante lisce, ante grigie, doccia alcova, WC a due pezzi, piastrelle blu, piastrelle grigie, piastrelle bianche, piastrelle di cemento, pareti blu, parquet chiaro, lavabo sottopiano e top in superficie solida

Woodside, CA spa-sauna project is one of our favorites. From the very first moment we realized that meeting customers expectations would be very challenging due to limited timeline but worth of trying at the same time. It was one of the most intense projects which also was full of excitement as we were sure that final results would be exquisite and would make everyone happy.
This sauna was designed and built from the ground up by TBS Construction's team. Goal was creating luxury spa like sauna which would be a personal in-house getaway for relaxation. Result is exceptional. We managed to meet the timeline, deliver quality and make homeowner happy.
TBS Construction is proud being a creator of Atherton Luxury Spa-Sauna.

Interior Architecture, Interior Design, Art Curation, and Custom Millwork & Furniture Design by Chango & Co.
Construction by Siano Brothers Contracting
Photography by Jacob Snavely
See the full feature inside Good Housekeeping

Guest bath remodel Santa Monica, CA
Esempio di una piccola stanza da bagno con doccia minimalista con ante a filo, ante in legno bruno, doccia aperta, WC monopezzo, piastrelle multicolore, pareti bianche, parquet chiaro, lavabo da incasso e top in quarzite
Esempio di una piccola stanza da bagno con doccia minimalista con ante a filo, ante in legno bruno, doccia aperta, WC monopezzo, piastrelle multicolore, pareti bianche, parquet chiaro, lavabo da incasso e top in quarzite
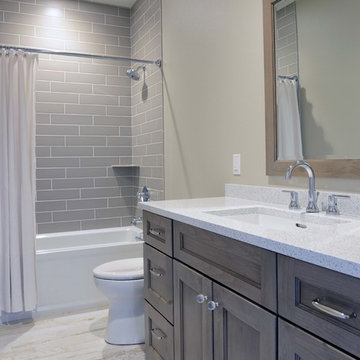
Robb Siverson Photography
Immagine di una stanza da bagno tradizionale di medie dimensioni con lavabo sottopiano, ante lisce, ante grigie, top in quarzo composito, vasca ad alcova, vasca/doccia, WC a due pezzi, piastrelle grigie, piastrelle diamantate, pareti beige, parquet chiaro, pavimento bianco e doccia con tenda
Immagine di una stanza da bagno tradizionale di medie dimensioni con lavabo sottopiano, ante lisce, ante grigie, top in quarzo composito, vasca ad alcova, vasca/doccia, WC a due pezzi, piastrelle grigie, piastrelle diamantate, pareti beige, parquet chiaro, pavimento bianco e doccia con tenda

A dark grey polished plaster panel. with inset petrified moss, separates the shower and WC areas from the bathroom proper. A freestanding 'tadelakt' bath sits in front.

The 1790 Garvin-Weeks Farmstead is a beautiful farmhouse with Georgian and Victorian period rooms as well as a craftsman style addition from the early 1900s. The original house was from the late 18th century, and the barn structure shortly after that. The client desired architectural styles for her new master suite, revamped kitchen, and family room, that paid close attention to the individual eras of the home. The master suite uses antique furniture from the Georgian era, and the floral wallpaper uses stencils from an original vintage piece. The kitchen and family room are classic farmhouse style, and even use timbers and rafters from the original barn structure. The expansive kitchen island uses reclaimed wood, as does the dining table. The custom cabinetry, milk paint, hand-painted tiles, soapstone sink, and marble baking top are other important elements to the space. The historic home now shines.
Eric Roth
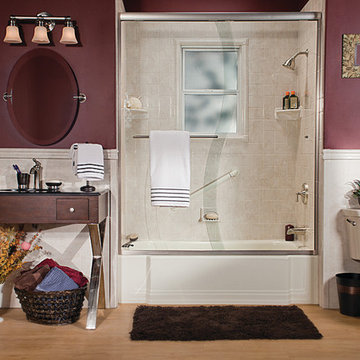
Biscuit Classic Bathtub, Travertine Windmill Walls, Window Kit, Brushed Nickel S Glass
Esempio di una stanza da bagno padronale di medie dimensioni con ante in legno bruno, vasca ad alcova, WC a due pezzi, piastrelle beige, pareti viola, parquet chiaro, ante lisce, vasca/doccia, piastrelle in ceramica, lavabo a bacinella e top in vetro
Esempio di una stanza da bagno padronale di medie dimensioni con ante in legno bruno, vasca ad alcova, WC a due pezzi, piastrelle beige, pareti viola, parquet chiaro, ante lisce, vasca/doccia, piastrelle in ceramica, lavabo a bacinella e top in vetro

The master suite was the last remnant of 1980’s (?) design within this renovated Charlottesville home. The intent of Alloy's renovation was to incorporate universal design principles into the couple's bathroom while bringing the clean modern design aesthetic from the rest of the house into their master suite.
After drastically altering the footprint of the existing bathroom to accommodate an occupant with compromised mobility, the architecture of this project, void of color, became a study in texture. To define the individual spaces of bathroom and to create a clean but not cold space, we used white tiles of various sizes, format, and material. In addition, the maple flooring that we installed in the bedroom was carried into the dry zones of the bathroom, while radiant heating was installed in the floors to create both physical and perceptual warmth throughout.
This project also involved a closet expansion that employs a modular closet system, and the installation of a new vanity in the master bedroom. The remainder of the renovations in the bedroom include a large sliding glass door that opens to the adjoining deck, new flooring, and new light fixtures throughout.
Andrea Hubbell Photography
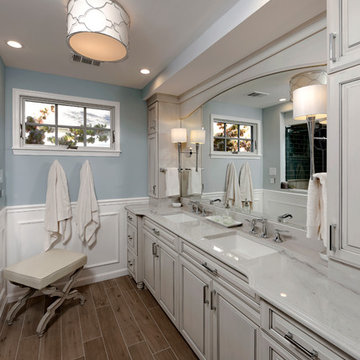
Photos by Bob Narod. Remodeled by Murphy's Design.
Foto di una stanza da bagno padronale classica di medie dimensioni con ante con bugna sagomata, ante bianche, doccia alcova, WC monopezzo, pareti blu, parquet chiaro, lavabo sottopiano e top in marmo
Foto di una stanza da bagno padronale classica di medie dimensioni con ante con bugna sagomata, ante bianche, doccia alcova, WC monopezzo, pareti blu, parquet chiaro, lavabo sottopiano e top in marmo
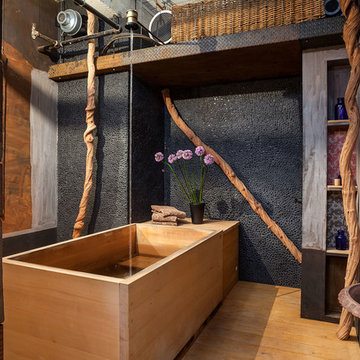
Ispirazione per una stanza da bagno industriale con vasca giapponese, vasca/doccia, parquet chiaro, pareti multicolore e piastrelle di ciottoli
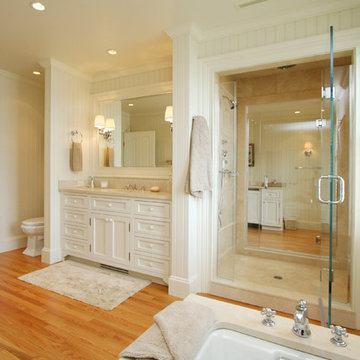
Greg Premru
Immagine di un'ampia stanza da bagno padronale costiera con lavabo sottopiano, ante bianche, top in granito, vasca freestanding, doccia aperta, WC monopezzo, pareti bianche, parquet chiaro e ante con riquadro incassato
Immagine di un'ampia stanza da bagno padronale costiera con lavabo sottopiano, ante bianche, top in granito, vasca freestanding, doccia aperta, WC monopezzo, pareti bianche, parquet chiaro e ante con riquadro incassato
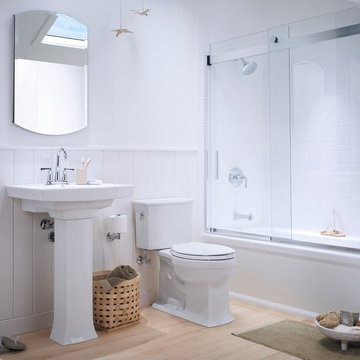
A long room is often tricky to furnish. But the layout of this bathroom maximizes floor space and functionality. Placing the toilet and sink on the same wall leaves a direct path to the shower and makes the room feel larger.

Classic, timeless and ideally positioned on a sprawling corner lot set high above the street, discover this designer dream home by Jessica Koltun. The blend of traditional architecture and contemporary finishes evokes feelings of warmth while understated elegance remains constant throughout this Midway Hollow masterpiece unlike no other. This extraordinary home is at the pinnacle of prestige and lifestyle with a convenient address to all that Dallas has to offer.

Marina Del Rey house renovation, with open layout bedroom. You can enjoy ocean view while you are taking shower.
Esempio di una stanza da bagno padronale minimalista di medie dimensioni con ante lisce, ante grigie, vasca da incasso, doccia doppia, WC sospeso, piastrelle bianche, lastra di pietra, pareti bianche, parquet chiaro, lavabo integrato, top in quarzo composito, pavimento grigio, porta doccia a battente, top grigio, panca da doccia, due lavabi, mobile bagno sospeso e pannellatura
Esempio di una stanza da bagno padronale minimalista di medie dimensioni con ante lisce, ante grigie, vasca da incasso, doccia doppia, WC sospeso, piastrelle bianche, lastra di pietra, pareti bianche, parquet chiaro, lavabo integrato, top in quarzo composito, pavimento grigio, porta doccia a battente, top grigio, panca da doccia, due lavabi, mobile bagno sospeso e pannellatura
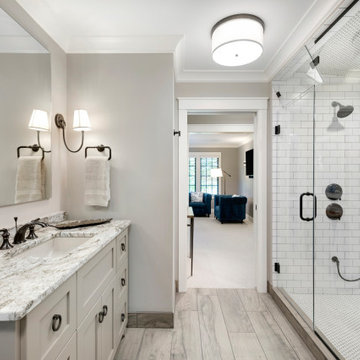
Foto di una stanza da bagno padronale classica con ante in stile shaker, ante beige, doccia alcova, piastrelle diamantate, pareti grigie, parquet chiaro, lavabo sottopiano, pavimento beige, porta doccia a battente e top multicolore
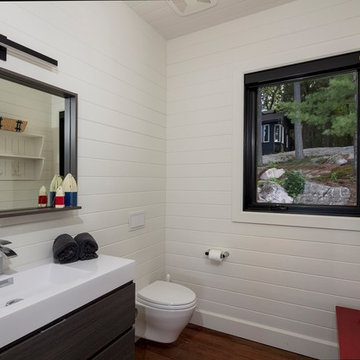
Ispirazione per una stanza da bagno con doccia contemporanea di medie dimensioni con ante con riquadro incassato, ante bianche, doccia alcova, piastrelle bianche, pareti bianche, parquet chiaro, lavabo da incasso, top in granito, pavimento marrone, doccia aperta e top bianco
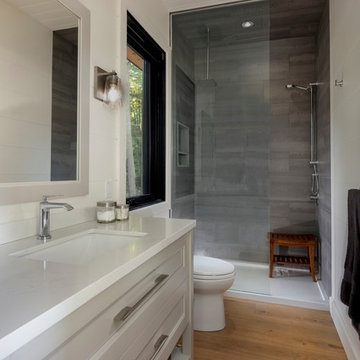
Ispirazione per una stanza da bagno con doccia design di medie dimensioni con ante con riquadro incassato, ante bianche, doccia alcova, piastrelle bianche, pareti bianche, parquet chiaro, lavabo da incasso, top in granito, pavimento marrone, doccia aperta e top bianco
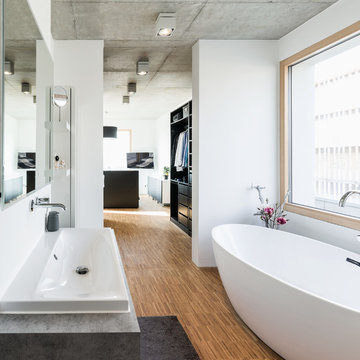
offenes Bad in der privaten Ebene des Elternschalfzimmers ohne Trennung mit Durchgang durch die Ankleide ins Schlafzimmer
Foto Markus Vogt
Immagine di un'ampia stanza da bagno padronale moderna con nessun'anta, ante nere, vasca freestanding, doccia a filo pavimento, WC a due pezzi, pareti bianche, parquet chiaro, lavabo a bacinella, top in superficie solida, doccia aperta e top bianco
Immagine di un'ampia stanza da bagno padronale moderna con nessun'anta, ante nere, vasca freestanding, doccia a filo pavimento, WC a due pezzi, pareti bianche, parquet chiaro, lavabo a bacinella, top in superficie solida, doccia aperta e top bianco
Bagni con parquet chiaro - Foto e idee per arredare
6

