Bagni con parquet chiaro - Foto e idee per arredare
Filtra anche per:
Budget
Ordina per:Popolari oggi
41 - 60 di 8.278 foto
1 di 3
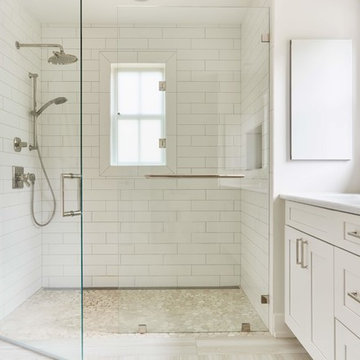
Ispirazione per una grande stanza da bagno padronale country con ante in stile shaker, ante bianche, doccia alcova, WC a due pezzi, piastrelle bianche, piastrelle a mosaico, pareti bianche, parquet chiaro, lavabo sottopiano, top in quarzite, pavimento beige, porta doccia a battente e top bianco
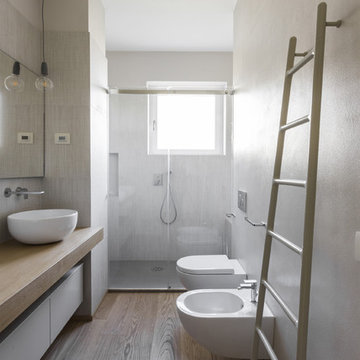
Photos by Francesca Iovene
Idee per una stanza da bagno con doccia design di medie dimensioni con ante lisce, ante bianche, doccia alcova, bidè, lavabo a bacinella, top in legno, porta doccia a battente, piastrelle bianche, parquet chiaro e top beige
Idee per una stanza da bagno con doccia design di medie dimensioni con ante lisce, ante bianche, doccia alcova, bidè, lavabo a bacinella, top in legno, porta doccia a battente, piastrelle bianche, parquet chiaro e top beige
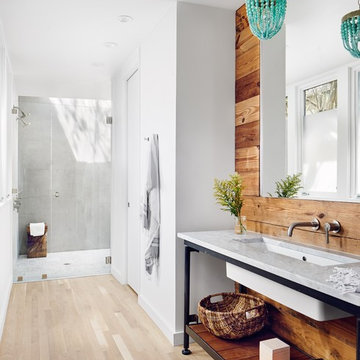
Casey Dunn
Ispirazione per una stanza da bagno rustica con nessun'anta, doccia a filo pavimento, piastrelle grigie, pareti bianche, parquet chiaro, lavabo sottopiano, pavimento beige, porta doccia a battente e top grigio
Ispirazione per una stanza da bagno rustica con nessun'anta, doccia a filo pavimento, piastrelle grigie, pareti bianche, parquet chiaro, lavabo sottopiano, pavimento beige, porta doccia a battente e top grigio
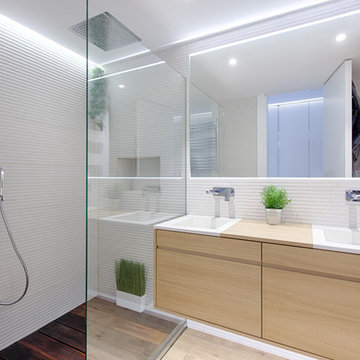
O3 Photography
Esempio di una piccola stanza da bagno con doccia scandinava con ante lisce, ante in legno chiaro, doccia alcova, pareti bianche, lavabo integrato, top in legno, parquet chiaro, pavimento beige, doccia aperta e top beige
Esempio di una piccola stanza da bagno con doccia scandinava con ante lisce, ante in legno chiaro, doccia alcova, pareti bianche, lavabo integrato, top in legno, parquet chiaro, pavimento beige, doccia aperta e top beige
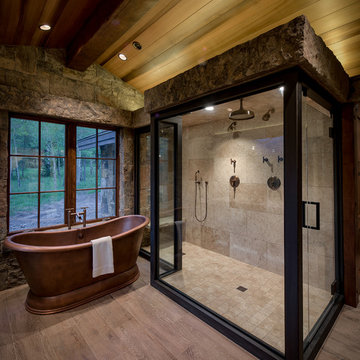
Idee per una stanza da bagno padronale rustica con vasca freestanding, doccia doppia, piastrelle marroni, lastra di pietra, pareti beige, parquet chiaro, top in legno, pavimento beige e porta doccia a battente
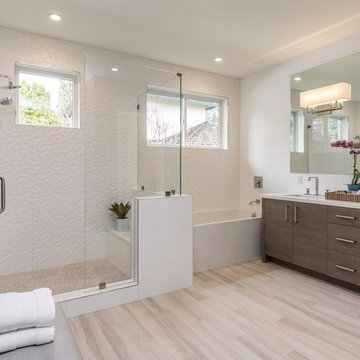
Ispirazione per una grande stanza da bagno padronale moderna con ante lisce, ante in legno scuro, vasca ad alcova, doccia ad angolo, piastrelle bianche, piastrelle in gres porcellanato, pareti bianche, parquet chiaro, lavabo sottopiano, top in quarzo composito, pavimento marrone e porta doccia a battente
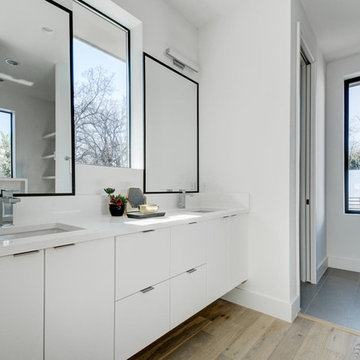
Idee per una stanza da bagno padronale minimalista di medie dimensioni con ante lisce, ante bianche, zona vasca/doccia separata, pareti bianche, parquet chiaro e lavabo sottopiano
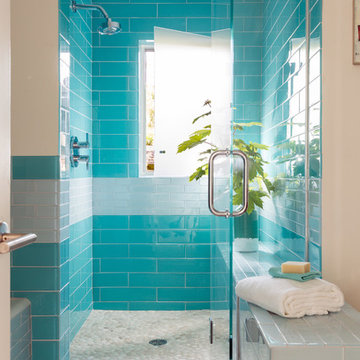
Aline Architecture / Photographer: Dan Cutrona
Ispirazione per una stanza da bagno costiera con piastrelle blu, doccia alcova, ante lisce, ante in legno bruno, vasca ad alcova, piastrelle di vetro, pareti bianche, parquet chiaro, top in legno e porta doccia a battente
Ispirazione per una stanza da bagno costiera con piastrelle blu, doccia alcova, ante lisce, ante in legno bruno, vasca ad alcova, piastrelle di vetro, pareti bianche, parquet chiaro, top in legno e porta doccia a battente

Made in Spain, Evolution InMetro is a reverse bevel subway ceramic wall tile. Evolution InMetro is a twist on a classic metro tile. This classic style is enhanced by offering may colors in different designs and sizes. This complete and contemporary collection incorporates a variety of decors. This Range of Tiles are Suitable For: Bathrooms, Wet Rooms, Kitchens, Walls and Commercial Wall Applications.

We definitely get coastal vibes from this master bathroom retreat renovation!
Esempio di una grande stanza da bagno con doccia costiera con doccia ad angolo, piastrelle bianche, piastrelle diamantate, pareti blu, parquet chiaro, porta doccia a battente, ante in stile shaker, ante blu, lavabo sottopiano, top in marmo, WC a due pezzi, pavimento grigio, top grigio, nicchia, due lavabi e mobile bagno incassato
Esempio di una grande stanza da bagno con doccia costiera con doccia ad angolo, piastrelle bianche, piastrelle diamantate, pareti blu, parquet chiaro, porta doccia a battente, ante in stile shaker, ante blu, lavabo sottopiano, top in marmo, WC a due pezzi, pavimento grigio, top grigio, nicchia, due lavabi e mobile bagno incassato
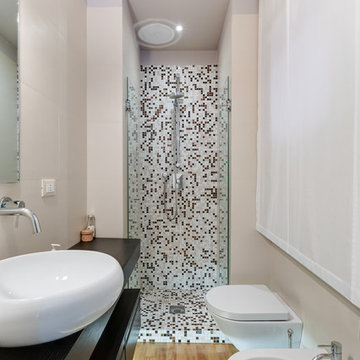
Luca Tranquilli
Esempio di una stanza da bagno con doccia minimal con ante lisce, ante nere, doccia alcova, piastrelle beige, piastrelle a mosaico, parquet chiaro, top in legno e top nero
Esempio di una stanza da bagno con doccia minimal con ante lisce, ante nere, doccia alcova, piastrelle beige, piastrelle a mosaico, parquet chiaro, top in legno e top nero

Katja Schuster
Idee per una grande sauna minimalista con nessun'anta, ante beige, vasca ad angolo, doccia a filo pavimento, WC a due pezzi, piastrelle beige, piastrelle marroni, pareti beige, parquet chiaro, lavabo a bacinella, top in legno, pavimento beige e doccia aperta
Idee per una grande sauna minimalista con nessun'anta, ante beige, vasca ad angolo, doccia a filo pavimento, WC a due pezzi, piastrelle beige, piastrelle marroni, pareti beige, parquet chiaro, lavabo a bacinella, top in legno, pavimento beige e doccia aperta

Ispirazione per una piccola stanza da bagno country con ante in stile shaker, ante in legno bruno, vasca da incasso, vasca/doccia, parquet chiaro, lavabo sottopiano, top in granito, porta doccia scorrevole, top grigio, un lavabo e mobile bagno incassato

Luscious Bathroom in Storrington, West Sussex
A luscious green bathroom design is complemented by matt black accents and unique platform for a feature bath.
The Brief
The aim of this project was to transform a former bedroom into a contemporary family bathroom, complete with a walk-in shower and freestanding bath.
This Storrington client had some strong design ideas, favouring a green theme with contemporary additions to modernise the space.
Storage was also a key design element. To help minimise clutter and create space for decorative items an inventive solution was required.
Design Elements
The design utilises some key desirables from the client as well as some clever suggestions from our bathroom designer Martin.
The green theme has been deployed spectacularly, with metro tiles utilised as a strong accent within the shower area and multiple storage niches. All other walls make use of neutral matt white tiles at half height, with William Morris wallpaper used as a leafy and natural addition to the space.
A freestanding bath has been placed central to the window as a focal point. The bathing area is raised to create separation within the room, and three pendant lights fitted above help to create a relaxing ambience for bathing.
Special Inclusions
Storage was an important part of the design.
A wall hung storage unit has been chosen in a Fjord Green Gloss finish, which works well with green tiling and the wallpaper choice. Elsewhere plenty of storage niches feature within the room. These add storage for everyday essentials, decorative items, and conceal items the client may not want on display.
A sizeable walk-in shower was also required as part of the renovation, with designer Martin opting for a Crosswater enclosure in a matt black finish. The matt black finish teams well with other accents in the room like the Vado brassware and Eastbrook towel rail.
Project Highlight
The platformed bathing area is a great highlight of this family bathroom space.
It delivers upon the freestanding bath requirement of the brief, with soothing lighting additions that elevate the design. Wood-effect porcelain floor tiling adds an additional natural element to this renovation.
The End Result
The end result is a complete transformation from the former bedroom that utilised this space.
The client and our designer Martin have combined multiple great finishes and design ideas to create a dramatic and contemporary, yet functional, family bathroom space.
Discover how our expert designers can transform your own bathroom with a free design appointment and quotation. Arrange a free appointment in showroom or online.

Adjacent to the spectacular soaking tub is the custom-designed glass shower enclosure, framed by smoke-colored wall and floor tile. Oak flooring and cabinetry blend easily with the teak ceiling soffit details. Architecture and interior design by Pierre Hoppenot, Studio PHH Architects.

Ispirazione per una stanza da bagno padronale minimalista di medie dimensioni con ante in stile shaker, ante nere, vasca freestanding, doccia aperta, WC monopezzo, piastrelle multicolore, piastrelle di cemento, pareti bianche, parquet chiaro, lavabo sottopiano, top in quarzo composito, porta doccia a battente, top bianco, due lavabi e mobile bagno incassato

This Woodland Style home is a beautiful combination of rustic charm and modern flare. The Three bedroom, 3 and 1/2 bath home provides an abundance of natural light in every room. The home design offers a central courtyard adjoining the main living space with the primary bedroom. The master bath with its tiled shower and walk in closet provide the homeowner with much needed space without compromising the beautiful style of the overall home.

Foto di una grande stanza da bagno padronale chic con pareti marroni, parquet chiaro, pavimento marrone, ante in legno chiaro, vasca freestanding, doccia alcova, piastrelle grigie, lavabo da incasso, porta doccia a battente, toilette e mobile bagno incassato

Navy penny tile is a striking backdrop in this handsome guest bathroom. A mix of wood cabinetry with leather pulls enhances the masculine feel of the room while a smart toilet incorporates modern-day technology into this timeless bathroom.
Inquire About Our Design Services
http://www.tiffanybrooksinteriors.com Inquire about our design services. Spaced designed by Tiffany Brooks
Photo 2019 Scripps Network, LLC.
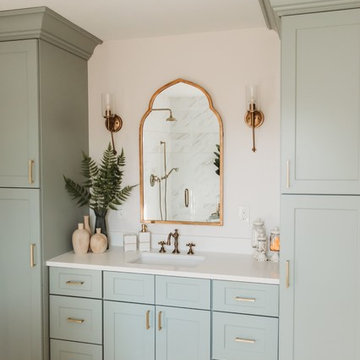
Design: Amanda Giuliano Designs
PC: Lianne Carey
Immagine di una stanza da bagno padronale minimalista di medie dimensioni con ante in stile shaker, ante verdi, doccia alcova, pareti bianche, parquet chiaro, lavabo sottopiano, pavimento beige, porta doccia a battente e top bianco
Immagine di una stanza da bagno padronale minimalista di medie dimensioni con ante in stile shaker, ante verdi, doccia alcova, pareti bianche, parquet chiaro, lavabo sottopiano, pavimento beige, porta doccia a battente e top bianco
Bagni con parquet chiaro - Foto e idee per arredare
3

