Bagni con pareti multicolore e mobile bagno freestanding - Foto e idee per arredare
Filtra anche per:
Budget
Ordina per:Popolari oggi
81 - 100 di 1.122 foto
1 di 3

Download our free ebook, Creating the Ideal Kitchen. DOWNLOAD NOW
This unit, located in a 4-flat owned by TKS Owners Jeff and Susan Klimala, was remodeled as their personal pied-à-terre, and doubles as an Airbnb property when they are not using it. Jeff and Susan were drawn to the location of the building, a vibrant Chicago neighborhood, 4 blocks from Wrigley Field, as well as to the vintage charm of the 1890’s building. The entire 2 bed, 2 bath unit was renovated and furnished, including the kitchen, with a specific Parisian vibe in mind.
Although the location and vintage charm were all there, the building was not in ideal shape -- the mechanicals -- from HVAC, to electrical, plumbing, to needed structural updates, peeling plaster, out of level floors, the list was long. Susan and Jeff drew on their expertise to update the issues behind the walls while also preserving much of the original charm that attracted them to the building in the first place -- heart pine floors, vintage mouldings, pocket doors and transoms.
Because this unit was going to be primarily used as an Airbnb, the Klimalas wanted to make it beautiful, maintain the character of the building, while also specifying materials that would last and wouldn’t break the budget. Susan enjoyed the hunt of specifying these items and still coming up with a cohesive creative space that feels a bit French in flavor.
Parisian style décor is all about casual elegance and an eclectic mix of old and new. Susan had fun sourcing some more personal pieces of artwork for the space, creating a dramatic black, white and moody green color scheme for the kitchen and highlighting the living room with pieces to showcase the vintage fireplace and pocket doors.
Photographer: @MargaretRajic
Photo stylist: @Brandidevers
Do you have a new home that has great bones but just doesn’t feel comfortable and you can’t quite figure out why? Contact us here to see how we can help!
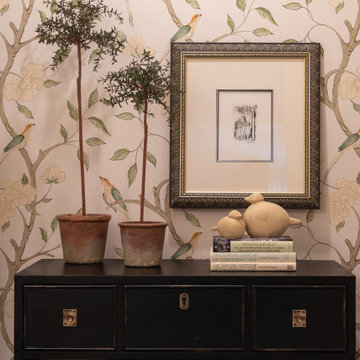
Esempio di un bagno di servizio tradizionale di medie dimensioni con ante bianche, WC monopezzo, pareti multicolore, pavimento in gres porcellanato, lavabo a consolle, pavimento beige, top bianco, mobile bagno freestanding e carta da parati

Our clients relocated to Ann Arbor and struggled to find an open layout home that was fully functional for their family. We worked to create a modern inspired home with convenient features and beautiful finishes.
This 4,500 square foot home includes 6 bedrooms, and 5.5 baths. In addition to that, there is a 2,000 square feet beautifully finished basement. It has a semi-open layout with clean lines to adjacent spaces, and provides optimum entertaining for both adults and kids.
The interior and exterior of the home has a combination of modern and transitional styles with contrasting finishes mixed with warm wood tones and geometric patterns.
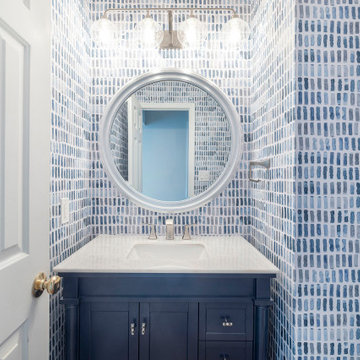
Coastal style powder room remodeling in Alexandria VA with blue vanity, blue wall paper, and hardwood flooring.
Immagine di un piccolo bagno di servizio stile marino con consolle stile comò, ante blu, WC monopezzo, piastrelle blu, pareti multicolore, pavimento in legno massello medio, lavabo sottopiano, top in quarzo composito, pavimento marrone, top bianco, mobile bagno freestanding e carta da parati
Immagine di un piccolo bagno di servizio stile marino con consolle stile comò, ante blu, WC monopezzo, piastrelle blu, pareti multicolore, pavimento in legno massello medio, lavabo sottopiano, top in quarzo composito, pavimento marrone, top bianco, mobile bagno freestanding e carta da parati
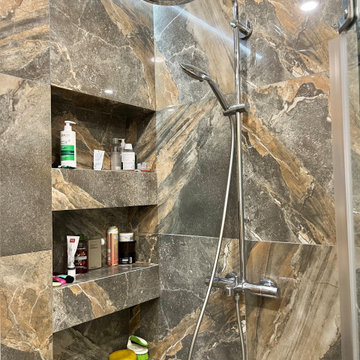
Foto di una piccola stanza da bagno con doccia design con ante lisce, ante grigie, doccia ad angolo, WC sospeso, piastrelle multicolore, piastrelle in gres porcellanato, pareti multicolore, pavimento in gres porcellanato, lavabo integrato, pavimento marrone, porta doccia a battente, top bianco, lavanderia, un lavabo e mobile bagno freestanding

Midcentury Modern inspired new build home. Color, texture, pattern, interesting roof lines, wood, light!
Foto di un bagno di servizio minimalista di medie dimensioni con consolle stile comò, ante marroni, WC monopezzo, piastrelle verdi, piastrelle in ceramica, pareti multicolore, parquet chiaro, lavabo a bacinella, top in legno, pavimento marrone, top marrone, mobile bagno freestanding, soffitto a volta e carta da parati
Foto di un bagno di servizio minimalista di medie dimensioni con consolle stile comò, ante marroni, WC monopezzo, piastrelle verdi, piastrelle in ceramica, pareti multicolore, parquet chiaro, lavabo a bacinella, top in legno, pavimento marrone, top marrone, mobile bagno freestanding, soffitto a volta e carta da parati
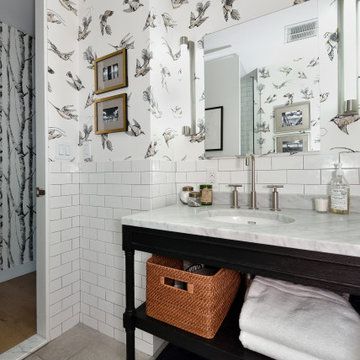
Esempio di una stanza da bagno classica con nessun'anta, ante nere, piastrelle bianche, pareti multicolore, lavabo sottopiano, pavimento grigio, top bianco, mobile bagno freestanding e carta da parati

Ispirazione per una stanza da bagno classica di medie dimensioni con consolle stile comò, ante nere, vasca freestanding, zona vasca/doccia separata, WC a due pezzi, pistrelle in bianco e nero, piastrelle di marmo, pareti multicolore, pavimento in cementine, lavabo sottopiano, top in superficie solida, pavimento multicolore, doccia aperta, top bianco, un lavabo, mobile bagno freestanding e carta da parati
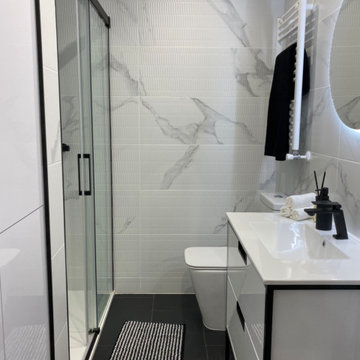
El baño está decorado con revestimiento porcelánico imitación mármol, en blanco y negro. Es un baño completo; dispone de una ducha de buen tamaño, e incluye lavandería integrada, con lava secadora integrada.
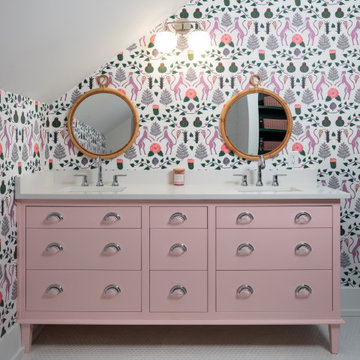
Kid's bathroom of modern luxury farmhouse in Pass Christian Mississippi photographed for Watters Architecture by Birmingham Alabama based architectural and interiors photographer Tommy Daspit.
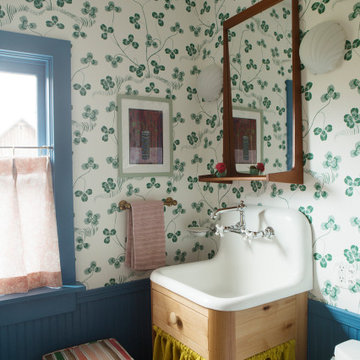
Ispirazione per una stanza da bagno con doccia shabby-chic style di medie dimensioni con ante lisce, ante in legno chiaro, pareti multicolore, lavabo integrato, un lavabo, mobile bagno freestanding e carta da parati
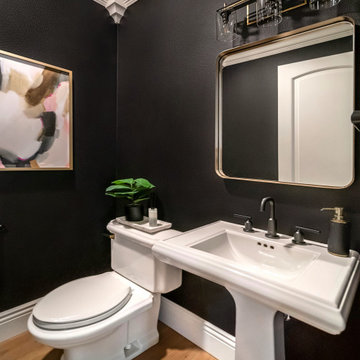
Ispirazione per un bagno di servizio tradizionale con ante bianche, WC a due pezzi, pareti multicolore, pavimento in legno massello medio, lavabo a colonna, pavimento marrone, top bianco e mobile bagno freestanding
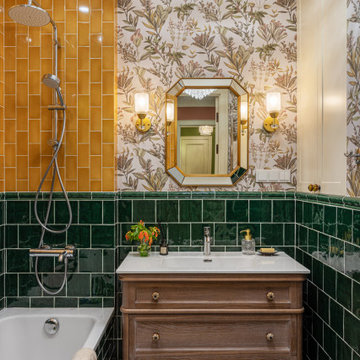
Foto di una stanza da bagno padronale classica di medie dimensioni con ante con bugna sagomata, ante in legno scuro, vasca ad alcova, vasca/doccia, WC sospeso, piastrelle multicolore, piastrelle in ceramica, pareti multicolore, pavimento con piastrelle in ceramica, lavabo da incasso, un lavabo e mobile bagno freestanding
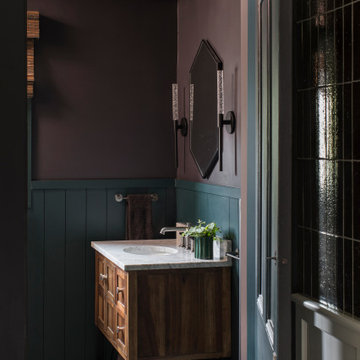
Immagine di una piccola stanza da bagno con doccia mediterranea con consolle stile comò, ante marroni, pareti multicolore, lavabo sottopiano, top in quarzite, pavimento nero, top bianco, un lavabo, mobile bagno freestanding e pannellatura

Immagine di una piccola stanza da bagno per bambini boho chic con ante in stile shaker, ante bianche, vasca ad alcova, WC a due pezzi, piastrelle blu, piastrelle a mosaico, pareti multicolore, pavimento con piastrelle in ceramica, lavabo sottopiano, top in quarzo composito, pavimento verde, doccia con tenda, top bianco, un lavabo, mobile bagno freestanding e carta da parati
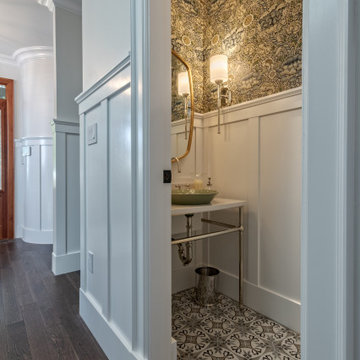
Not afraid of pattern, this narrow powder room draws your eye up and down to the beautifully coordinated, authentic William Morris wallpaper and moroccan style floor tiles. Full height wainscot creates a balance to ensure the patterns don't become overwhelming. A polished nickel console sink keeps the tight space feeling open and airy, allowing the final details on the botanical patterend vessel sink to finish off the look.
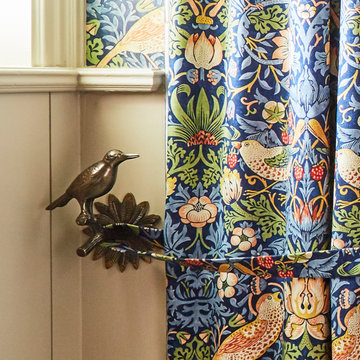
Download our free ebook, Creating the Ideal Kitchen. DOWNLOAD NOW
This client came to us in a bit of a panic when she realized that she really wanted her bathroom to be updated by March 1st due to having 2 daughters getting married in the spring and one graduating. We were only about 5 months out from that date, but decided we were up for the challenge.
The beautiful historical home was built in 1896 by an ornithologist (bird expert), so we took our cues from that as a starting point. The flooring is a vintage basket weave of marble and limestone, the shower walls of the tub shower conversion are clad in subway tile with a vintage feel. The lighting, mirror and plumbing fixtures all have a vintage vibe that feels both fitting and up to date. To give a little of an eclectic feel, we chose a custom green paint color for the linen cabinet, mushroom paint for the ship lap paneling that clads the walls and selected a vintage mirror that ties in the color from the existing door trim. We utilized some antique trim from the home for the wainscot cap for more vintage flavor.
The drama in the bathroom comes from the wallpaper and custom shower curtain, both in William Morris’s iconic “Strawberry Thief” print that tells the story of thrushes stealing fruit, so fitting for the home’s history. There is a lot of this pattern in a very small space, so we were careful to make sure the pattern on the wallpaper and shower curtain aligned.
A sweet little bird tie back for the shower curtain completes the story...
Designed by: Susan Klimala, CKD, CBD
Photography by: Michael Kaskel
For more information on kitchen and bath design ideas go to: www.kitchenstudio-ge.com

Built in the iconic neighborhood of Mount Curve, just blocks from the lakes, Walker Art Museum, and restaurants, this is city living at its best. Myrtle House is a design-build collaboration with Hage Homes and Regarding Design with expertise in Southern-inspired architecture and gracious interiors. With a charming Tudor exterior and modern interior layout, this house is perfect for all ages.
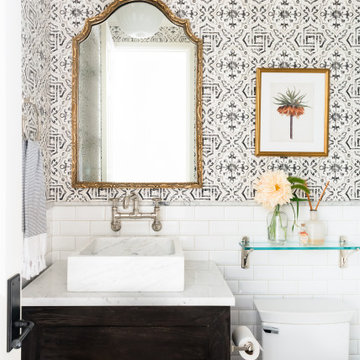
Esempio di una piccola stanza da bagno con doccia classica con ante lisce, ante in legno bruno, WC monopezzo, piastrelle bianche, piastrelle in ceramica, pareti multicolore, lavabo a bacinella, top in marmo, top bianco, un lavabo, mobile bagno freestanding e carta da parati
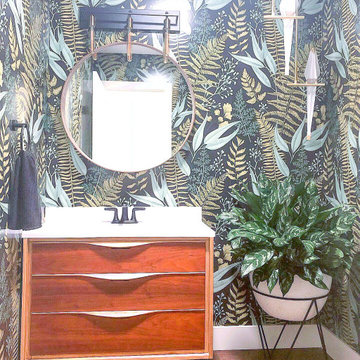
Vibrant Powder Room bathroom with botanical print wallpaper, dark color bathroom, round mirror, black bathroom fixtures, unique moooi pendant lighting, and vintage custom vanity sink.
Bagni con pareti multicolore e mobile bagno freestanding - Foto e idee per arredare
5

