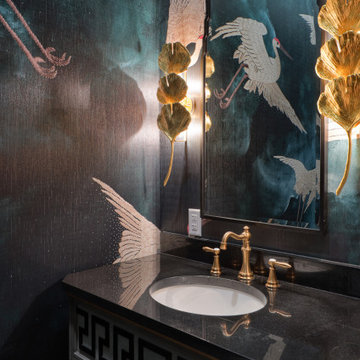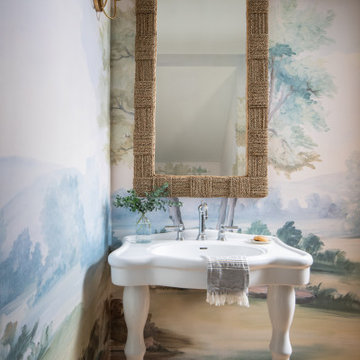Bagni con pareti multicolore e mobile bagno freestanding - Foto e idee per arredare
Filtra anche per:
Budget
Ordina per:Popolari oggi
1 - 20 di 1.119 foto
1 di 3

Ispirazione per un bagno di servizio design con top bianco, mobile bagno freestanding, carta da parati, pareti multicolore e lavabo a consolle

Idee per una piccola stanza da bagno padronale design con ante lisce, ante in legno scuro, doccia alcova, WC sospeso, piastrelle multicolore, piastrelle in gres porcellanato, pareti multicolore, pavimento in gres porcellanato, lavabo a bacinella, top alla veneziana, pavimento multicolore, porta doccia scorrevole, top bianco, un lavabo e mobile bagno freestanding

The Clients brief was to take a tired 90's style bathroom and give it some bizazz. While we have not been able to travel the last couple of years the client wanted this space to remind her or places she had been and cherished.

Coastal style powder room remodeling in Alexandria VA with blue vanity, blue wall paper, and hardwood flooring.
Idee per un piccolo bagno di servizio stile marino con consolle stile comò, ante blu, WC monopezzo, piastrelle blu, pareti multicolore, pavimento in legno massello medio, lavabo sottopiano, top in quarzo composito, pavimento marrone, top bianco, mobile bagno freestanding e carta da parati
Idee per un piccolo bagno di servizio stile marino con consolle stile comò, ante blu, WC monopezzo, piastrelle blu, pareti multicolore, pavimento in legno massello medio, lavabo sottopiano, top in quarzo composito, pavimento marrone, top bianco, mobile bagno freestanding e carta da parati

Idee per una stanza da bagno con doccia moderna di medie dimensioni con due lavabi, mobile bagno freestanding, ante lisce, ante marroni, zona vasca/doccia separata, WC monopezzo, piastrelle multicolore, piastrelle di marmo, pareti multicolore, pavimento con piastrelle a mosaico, lavabo da incasso, top in granito, pavimento multicolore, porta doccia a battente, top bianco e soffitto ribassato

For the bathroom, we went for a moody and classic look. Sticking with a black and white color palette, we have chosen a classic subway tile for the shower walls and a black and white hex for the bathroom floor. The black vanity and floral wallpaper brought some emotion into the space and adding the champagne brass plumbing fixtures and brass mirror was the perfect pop.

Immagine di un piccolo bagno di servizio classico con ante con bugna sagomata, ante verdi, WC a due pezzi, pareti multicolore, pavimento in travertino, lavabo a bacinella, top in quarzo composito, pavimento marrone, top multicolore, mobile bagno freestanding e carta da parati

Esempio di un piccolo bagno di servizio country con ante lisce, ante marroni, WC monopezzo, pareti multicolore, pavimento in marmo, lavabo da incasso, top in marmo, pavimento bianco, top bianco, mobile bagno freestanding e carta da parati

Black & white vintage floral wallpaper with charcoal gray wainscoting warms the walls of this powder room.
Idee per un piccolo bagno di servizio country con ante in stile shaker, ante bianche, WC monopezzo, pareti multicolore, pavimento in gres porcellanato, lavabo integrato, top in quarzo composito, top bianco, mobile bagno freestanding e carta da parati
Idee per un piccolo bagno di servizio country con ante in stile shaker, ante bianche, WC monopezzo, pareti multicolore, pavimento in gres porcellanato, lavabo integrato, top in quarzo composito, top bianco, mobile bagno freestanding e carta da parati

This Altadena home is the perfect example of modern farmhouse flair. The powder room flaunts an elegant mirror over a strapping vanity; the butcher block in the kitchen lends warmth and texture; the living room is replete with stunning details like the candle style chandelier, the plaid area rug, and the coral accents; and the master bathroom’s floor is a gorgeous floor tile.
Project designed by Courtney Thomas Design in La Cañada. Serving Pasadena, Glendale, Monrovia, San Marino, Sierra Madre, South Pasadena, and Altadena.
For more about Courtney Thomas Design, click here: https://www.courtneythomasdesign.com/
To learn more about this project, click here:
https://www.courtneythomasdesign.com/portfolio/new-construction-altadena-rustic-modern/

This penthouse in an industrial warehouse pairs old and new for versatility, function, and beauty. The elegant powder room features flying cranes on a moody dark teal wallpaper, 3-tiered gold lotus leaf stack sconces on either side of a beveled mirror, and a furniture style vanity with black counter and gold faucet.

A custom mural wallpaper, classic console sink, and textured mirror create a wow moment in this tiny under-the-stairs powder room.
Idee per un piccolo bagno di servizio con pareti multicolore, parquet chiaro, lavabo a consolle, mobile bagno freestanding, carta da parati e pavimento beige
Idee per un piccolo bagno di servizio con pareti multicolore, parquet chiaro, lavabo a consolle, mobile bagno freestanding, carta da parati e pavimento beige

Esempio di un grande bagno di servizio moderno con ante nere, WC monopezzo, pareti multicolore, pavimento in cemento, lavabo integrato, top in marmo, pavimento grigio, top nero, mobile bagno freestanding, pannellatura e carta da parati

Ispirazione per un piccolo bagno di servizio chic con ante con riquadro incassato, ante grigie, pareti multicolore, pavimento in ardesia, lavabo sottopiano, top in quarzo composito, pavimento grigio, top bianco e mobile bagno freestanding

Originally built in 1929 and designed by famed architect Albert Farr who was responsible for the Wolf House that was built for Jack London in Glen Ellen, this building has always had tremendous historical significance. In keeping with tradition, the new design incorporates intricate plaster crown moulding details throughout with a splash of contemporary finishes lining the corridors. From venetian plaster finishes to German engineered wood flooring this house exhibits a delightful mix of traditional and contemporary styles. Many of the rooms contain reclaimed wood paneling, discretely faux-finished Trufig outlets and a completely integrated Savant Home Automation system. Equipped with radiant flooring and forced air-conditioning on the upper floors as well as a full fitness, sauna and spa recreation center at the basement level, this home truly contains all the amenities of modern-day living. The primary suite area is outfitted with floor to ceiling Calacatta stone with an uninterrupted view of the Golden Gate bridge from the bathtub. This building is a truly iconic and revitalized space.

A blue pinstripe of tile carries the line of the tile wainscot through the shower while the original tub pairs with new, yet classic plumbing fixtures.

Download our free ebook, Creating the Ideal Kitchen. DOWNLOAD NOW
This family from Wheaton was ready to remodel their kitchen, dining room and powder room. The project didn’t call for any structural or space planning changes but the makeover still had a massive impact on their home. The homeowners wanted to change their dated 1990’s brown speckled granite and light maple kitchen. They liked the welcoming feeling they got from the wood and warm tones in their current kitchen, but this style clashed with their vision of a deVOL type kitchen, a London-based furniture company. Their inspiration came from the country homes of the UK that mix the warmth of traditional detail with clean lines and modern updates.
To create their vision, we started with all new framed cabinets with a modified overlay painted in beautiful, understated colors. Our clients were adamant about “no white cabinets.” Instead we used an oyster color for the perimeter and a custom color match to a specific shade of green chosen by the homeowner. The use of a simple color pallet reduces the visual noise and allows the space to feel open and welcoming. We also painted the trim above the cabinets the same color to make the cabinets look taller. The room trim was painted a bright clean white to match the ceiling.
In true English fashion our clients are not coffee drinkers, but they LOVE tea. We created a tea station for them where they can prepare and serve tea. We added plenty of glass to showcase their tea mugs and adapted the cabinetry below to accommodate storage for their tea items. Function is also key for the English kitchen and the homeowners. They requested a deep farmhouse sink and a cabinet devoted to their heavy mixer because they bake a lot. We then got rid of the stovetop on the island and wall oven and replaced both of them with a range located against the far wall. This gives them plenty of space on the island to roll out dough and prepare any number of baked goods. We then removed the bifold pantry doors and created custom built-ins with plenty of usable storage for all their cooking and baking needs.
The client wanted a big change to the dining room but still wanted to use their own furniture and rug. We installed a toile-like wallpaper on the top half of the room and supported it with white wainscot paneling. We also changed out the light fixture, showing us once again that small changes can have a big impact.
As the final touch, we also re-did the powder room to be in line with the rest of the first floor. We had the new vanity painted in the same oyster color as the kitchen cabinets and then covered the walls in a whimsical patterned wallpaper. Although the homeowners like subtle neutral colors they were willing to go a bit bold in the powder room for something unexpected. For more design inspiration go to: www.kitchenstudio-ge.com

This sophisticated powder bath creates a "wow moment" for guests when they turn the corner. The large geometric pattern on the wallpaper adds dimension and a tactile beaded texture. The custom black and gold vanity cabinet is the star of the show with its brass inlay around the cabinet doors and matching brass hardware. A lovely black and white marble top graces the vanity and compliments the wallpaper. The custom black and gold mirror and a golden lantern complete the space. Finally, white oak wood floors add a touch of warmth and a hot pink orchid packs a colorful punch.

Aseo para la habitación principal, un espacio "pequeño" adaptado ahora con un acabado más moderno y piezas sanitarias nuevas. Colores tierra que añaden calidez y la transición entre el cuarto , vestidor y habitación

Foto di una piccola stanza da bagno padronale classica con ante con riquadro incassato, ante bianche, vasca ad alcova, vasca/doccia, WC a due pezzi, piastrelle multicolore, piastrelle in gres porcellanato, pareti multicolore, pavimento in marmo, lavabo sottopiano, top in quarzo composito, pavimento nero, doccia con tenda, top grigio, nicchia, un lavabo e mobile bagno freestanding
Bagni con pareti multicolore e mobile bagno freestanding - Foto e idee per arredare
1

