Bagni con pareti marroni - Foto e idee per arredare
Filtra anche per:
Budget
Ordina per:Popolari oggi
141 - 160 di 16.611 foto
1 di 3
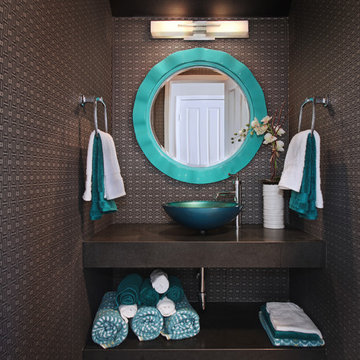
27 Diamonds is an interior design company in Orange County, CA. We take pride in delivering beautiful living spaces that reflect the tastes and lifestyles of our clients. Unlike most companies who charge hourly, most of our design packages are offered at a flat-rate, affordable price. Visit our website for more information.
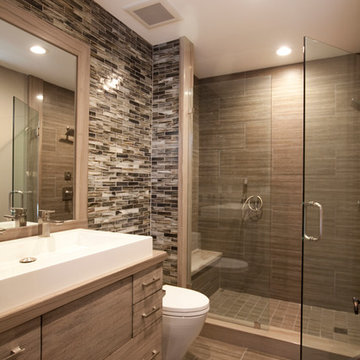
Cabinets are quarter sawn oak finished in custom multi-colored faux finish to resemble driftwood.
Multi-colored custom glass tiles in 1 X 3 subway pattern line the walls, and porcelain tile in a 12 X 18 running bond pattern to resemble driftwood line the shower walls and floor. Countertop is imported grey marble from Greece with quarter sawn linear pattern.
Photography: Jean Laughton
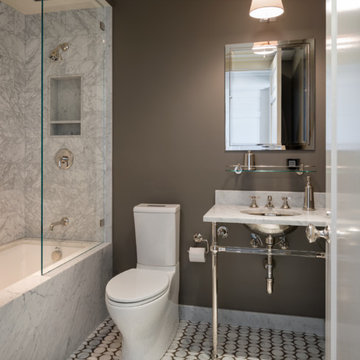
Aaron Leitz
Ispirazione per una stanza da bagno classica con lavabo sottopiano, vasca sottopiano, vasca/doccia, WC a due pezzi, piastrelle bianche, pareti marroni e pavimento con piastrelle a mosaico
Ispirazione per una stanza da bagno classica con lavabo sottopiano, vasca sottopiano, vasca/doccia, WC a due pezzi, piastrelle bianche, pareti marroni e pavimento con piastrelle a mosaico
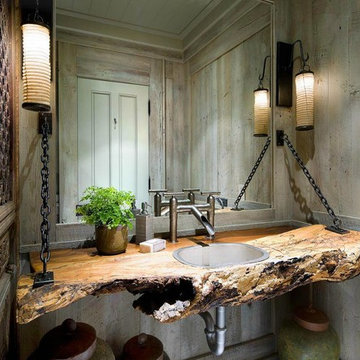
Foto di un bagno di servizio stile rurale con lavabo da incasso, top in legno e pareti marroni
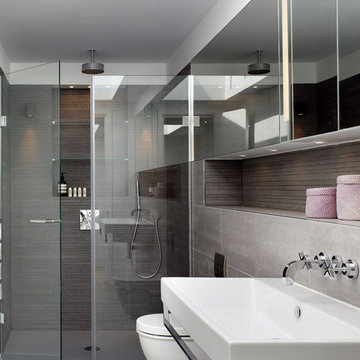
Kilian O'Sullivan
Guest shower room, with new rooflight
Immagine di una stanza da bagno contemporanea con lavabo sospeso e pareti marroni
Immagine di una stanza da bagno contemporanea con lavabo sospeso e pareti marroni
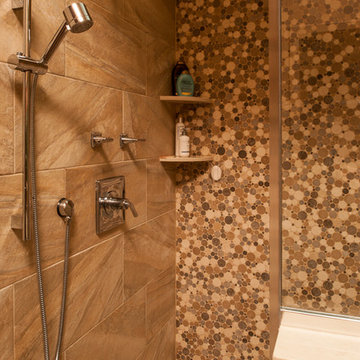
Shower wall tile 12x24 earth tone porcelain with built in Caesarstone seat. Shower floor are round bubble mosaic running up the wall. Custom glass shower door. Toilet room 12 x 24 porcelain half way up the wall with a bubble mosaic border running along the top.
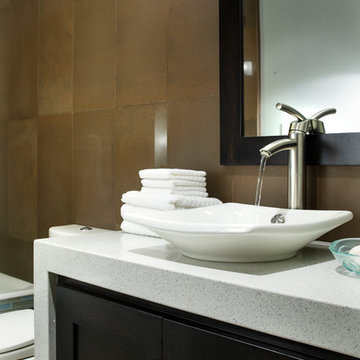
This guest bath detail showcases the dark cherry cabinetry installed with an one inch shadow line below the waterfall counter top treatment. The dark cabinetry and matching mirror are in stark contrast to the simple crisp white vessel sink and recycled glass quartz counter top while the rich taupe of the porcelain wall tile adds warmth and depth to the space. A random mixture of glossy and honed wall tiles allows the recessed lighting in the space to bounce around the room in a playful and unexpected way.
Dave Adams Photography
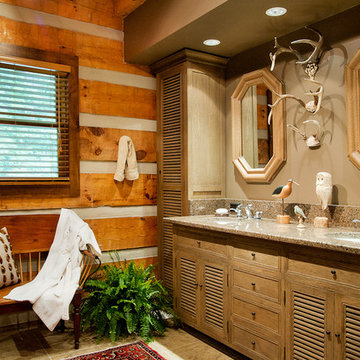
The bath in this log cabin features a walk in shower.
Esempio di una stanza da bagno classica di medie dimensioni con lavabo a bacinella, ante in legno scuro, top in granito, doccia doppia, WC a due pezzi, piastrelle marroni, pareti marroni, pavimento in gres porcellanato e ante a persiana
Esempio di una stanza da bagno classica di medie dimensioni con lavabo a bacinella, ante in legno scuro, top in granito, doccia doppia, WC a due pezzi, piastrelle marroni, pareti marroni, pavimento in gres porcellanato e ante a persiana
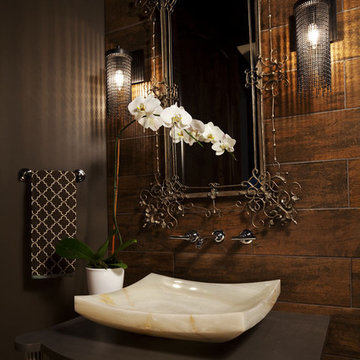
Interior Design by Martha O'Hara Interiors
Built by Hendel Homes
Photography by Troy Thies
Photo Styling by Shannon Gale
Foto di una stanza da bagno classica con lavabo a bacinella, pareti marroni e top marrone
Foto di una stanza da bagno classica con lavabo a bacinella, pareti marroni e top marrone
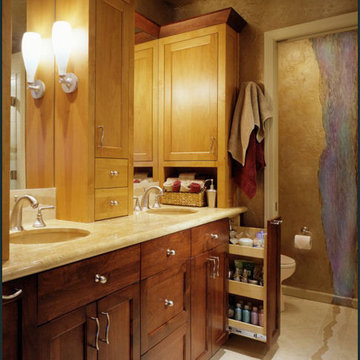
The homeowners requested more and better storage for their remodeled bathroom, and they got it! Two pull-out base pantries and three wall cabinets make all of their personal-care products accessible. The original shower was transformed into a linen closet, and a custom storage cabinet was added above the toilet, for backup tissue and miscellaneous storage. The wall finish is a metallic bronze with a custom stylized waterfall mural.

Ispirazione per una stanza da bagno padronale contemporanea di medie dimensioni con ante lisce, ante in legno chiaro, vasca freestanding, piastrelle grigie, piastrelle di marmo, pareti marroni, pavimento in ardesia, lavabo a bacinella, top in quarzite, pavimento nero, top bianco, due lavabi, mobile bagno sospeso, soffitto in legno, travi a vista, soffitto a volta e pareti in legno
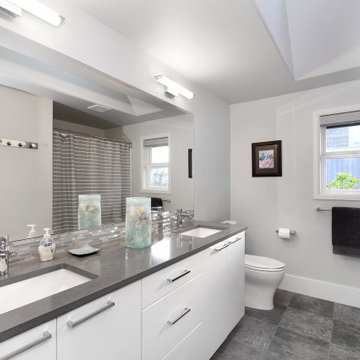
Idee per una grande stanza da bagno con doccia contemporanea con ante lisce, ante bianche, WC a due pezzi, pareti marroni, pavimento in gres porcellanato, lavabo sottopiano, pavimento grigio, top grigio, due lavabi e mobile bagno incassato

Idee per una grande stanza da bagno padronale rustica con vasca da incasso, doccia ad angolo, piastrelle beige, pavimento beige, piastrelle in travertino, pareti marroni, pavimento in travertino, lavabo sottopiano, top in granito e porta doccia a battente

The goal of this project was to build a house that would be energy efficient using materials that were both economical and environmentally conscious. Due to the extremely cold winter weather conditions in the Catskills, insulating the house was a primary concern. The main structure of the house is a timber frame from an nineteenth century barn that has been restored and raised on this new site. The entirety of this frame has then been wrapped in SIPs (structural insulated panels), both walls and the roof. The house is slab on grade, insulated from below. The concrete slab was poured with a radiant heating system inside and the top of the slab was polished and left exposed as the flooring surface. Fiberglass windows with an extremely high R-value were chosen for their green properties. Care was also taken during construction to make all of the joints between the SIPs panels and around window and door openings as airtight as possible. The fact that the house is so airtight along with the high overall insulatory value achieved from the insulated slab, SIPs panels, and windows make the house very energy efficient. The house utilizes an air exchanger, a device that brings fresh air in from outside without loosing heat and circulates the air within the house to move warmer air down from the second floor. Other green materials in the home include reclaimed barn wood used for the floor and ceiling of the second floor, reclaimed wood stairs and bathroom vanity, and an on-demand hot water/boiler system. The exterior of the house is clad in black corrugated aluminum with an aluminum standing seam roof. Because of the extremely cold winter temperatures windows are used discerningly, the three largest windows are on the first floor providing the main living areas with a majestic view of the Catskill mountains.
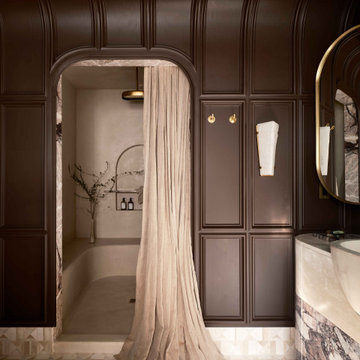
For the Kips Bay Show House Dallas, our studio has envisioned a primary bathroom that is a daring and innovative fusion of ancient Roman bathhouse aesthetics and contemporary elegance.
We enveloped the walls with traditional molding and millwork and ceilings in a rich chocolate hue to ensure the ambience resonates with warmth. A custom trough sink crafted from luxurious limestone plaster commands attention with its sculptural allure.
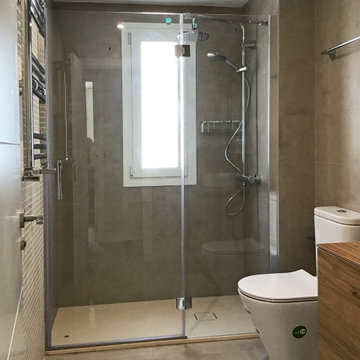
En el cuarto de baño principal se han aprovechados dos de las paredes originales de gresite para combinarlas con el acabado actual de alicatado en un tono más oscuro que aporta contraste y dinamismo. Cambio completo de plato de ducha, mampara, sanitarios, grifería y mueble.
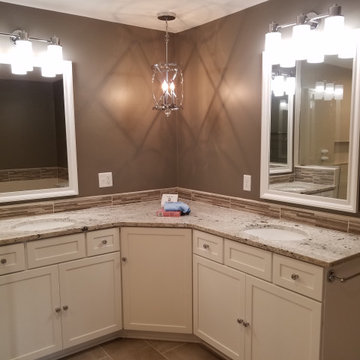
This Mequon master on-suite from the 80's was in serious need of a face lift! While it may be a large bathroom, it certainly was not up to date and did not meet the needs of the client.
We designed a complete gut and re-build including the removal of a window that only looked over the solarium below!
The result is a timeless design that allowed the homeowner to sell his home, after many failed attempts with the old bathroom, and meets the needs of the future buyers!
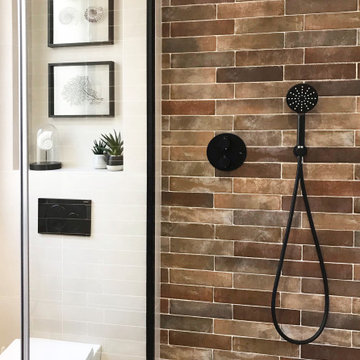
Esempio di una stanza da bagno padronale industriale di medie dimensioni con ante lisce, ante in legno bruno, doccia a filo pavimento, WC sospeso, piastrelle marroni, pareti marroni, pavimento in gres porcellanato, lavabo a bacinella, top in quarzo composito, pavimento grigio, porta doccia a battente, top bianco, due lavabi, mobile bagno incassato e soffitto ribassato

Ispirazione per una grande stanza da bagno padronale design con ante lisce, ante bianche, vasca freestanding, WC monopezzo, piastrelle marroni, piastrelle effetto legno, pareti marroni, pavimento in gres porcellanato, top in quarzo composito, pavimento marrone, top bianco, un lavabo, mobile bagno sospeso e lavabo a bacinella

salle de bain style montagne dans un chalet en Vanoise
Immagine di una piccola stanza da bagno con doccia stile rurale con ante in stile shaker, ante in legno scuro, doccia alcova, piastrelle grigie, pareti marroni, lavabo a bacinella, top in legno, doccia aperta, top marrone, un lavabo, mobile bagno incassato, soffitto in legno e pareti in legno
Immagine di una piccola stanza da bagno con doccia stile rurale con ante in stile shaker, ante in legno scuro, doccia alcova, piastrelle grigie, pareti marroni, lavabo a bacinella, top in legno, doccia aperta, top marrone, un lavabo, mobile bagno incassato, soffitto in legno e pareti in legno
Bagni con pareti marroni - Foto e idee per arredare
8

