Bagni con WC monopezzo e pareti marroni - Foto e idee per arredare
Filtra anche per:
Budget
Ordina per:Popolari oggi
1 - 20 di 3.025 foto
1 di 3

Huntley is a 9 inch x 60 inch SPC Vinyl Plank with a rustic and charming oak design in clean beige hues. This flooring is constructed with a waterproof SPC core, 20mil protective wear layer, rare 60 inch length planks, and unbelievably realistic wood grain texture.
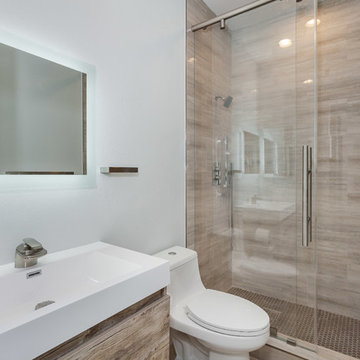
Modern Bathroom
Immagine di una piccola stanza da bagno con doccia contemporanea con ante lisce, ante in legno chiaro, doccia alcova, WC monopezzo, piastrelle marroni, piastrelle in ceramica, pareti marroni, pavimento con piastrelle a mosaico, lavabo da incasso, top in quarzite, pavimento marrone, porta doccia scorrevole e top bianco
Immagine di una piccola stanza da bagno con doccia contemporanea con ante lisce, ante in legno chiaro, doccia alcova, WC monopezzo, piastrelle marroni, piastrelle in ceramica, pareti marroni, pavimento con piastrelle a mosaico, lavabo da incasso, top in quarzite, pavimento marrone, porta doccia scorrevole e top bianco
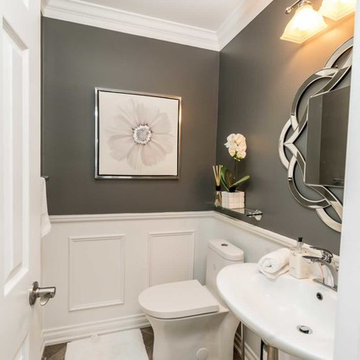
Esempio di una piccola stanza da bagno con doccia chic con ante blu, WC monopezzo, pareti marroni, lavabo a bacinella e pavimento marrone
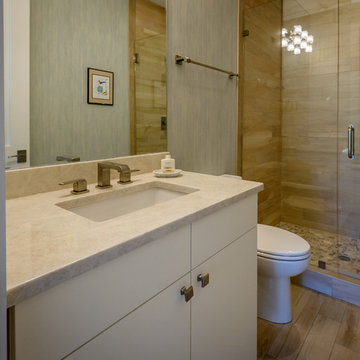
This guest bath has a natural Taj Mahal Quartzite countertop with an undermount rectangular sink. The wall for the walk-in shower is a wood look porcelain tile and the shower floor is a random tan marble mosaic floor. All simple and very clean lines. The blue grasscloth wallpaper brings a bit of color into the space.
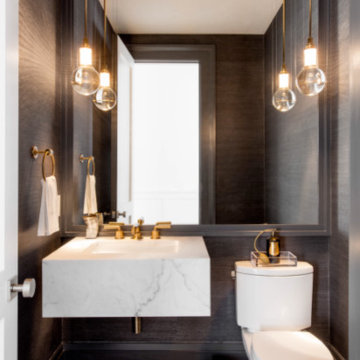
Ispirazione per un piccolo bagno di servizio contemporaneo con WC monopezzo, pareti marroni, lavabo sospeso, top in marmo e pavimento beige
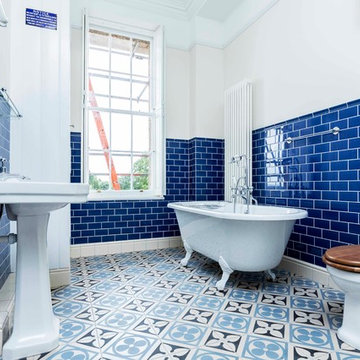
Esempio di una stanza da bagno vittoriana di medie dimensioni con vasca con piedi a zampa di leone, piastrelle blu, piastrelle diamantate, pareti marroni, pavimento blu, WC monopezzo, pavimento con piastrelle in ceramica e lavabo a consolle

Bathroom Remodeling in Sherman Oaks
Foto di una stanza da bagno padronale minimalista di medie dimensioni con vasca freestanding, WC monopezzo, lavabo da incasso, top in superficie solida, nessun'anta, ante marroni, piastrelle beige, piastrelle marroni, piastrelle in travertino, pareti marroni, pavimento in travertino e pavimento marrone
Foto di una stanza da bagno padronale minimalista di medie dimensioni con vasca freestanding, WC monopezzo, lavabo da incasso, top in superficie solida, nessun'anta, ante marroni, piastrelle beige, piastrelle marroni, piastrelle in travertino, pareti marroni, pavimento in travertino e pavimento marrone
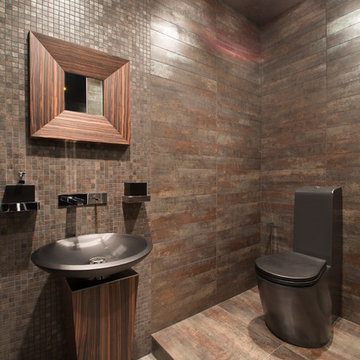
Ispirazione per un bagno di servizio design con WC monopezzo, piastrelle marroni, piastrelle a mosaico, lavabo a colonna e pareti marroni

Esempio di una piccola stanza da bagno con doccia moderna con doccia aperta, piastrelle marroni, pavimento con piastrelle in ceramica, lavabo sottopiano, top piastrellato, nessun'anta, ante marroni, WC monopezzo, piastrelle in ceramica, pareti marroni, top marrone, pavimento marrone e doccia aperta

This painted master bathroom was designed and made by Tim Wood.
One end of the bathroom has built in wardrobes painted inside with cedar of Lebanon backs, adjustable shelves, clothes rails, hand made soft close drawers and specially designed and made shoe racking.
The vanity unit has a partners desk look with adjustable angled mirrors and storage behind. All the tap fittings were supplied in nickel including the heated free standing towel rail. The area behind the lavatory was boxed in with cupboards either side and a large glazed cupboard above. Every aspect of this bathroom was co-ordinated by Tim Wood.
Designed, hand made and photographed by Tim Wood

The brief was for an alluring and glamorous looking interior
A bathroom which could allow the homeowner couple to use at the same time.
Mirrors were important to them, and they also asked for a full-length mirror to be incorporated somewhere in the space.
The previous bathroom lacked storage, so I designed wall to wall drawers below the vanity and higher up cabinetry accessed on the sides this meant they could still have glamourous looking mirrors without loosing wall storage.
The clients wanted double basins and for the showers to face each other. They also liked the idea of a rain head so a large flush mounted rainhead was designed within the shower area. There are two separate access doors which lead into the shower so they can access their own side of the shower. The shower waste has been replaced with a double drain with a singular tiled cover – located to suite the plumbing requirements of the existing concrete floor. The clients liked the warmth of the remaining existing timber floor, so this remained but was refinished.
The shower floor and benchtops have been made out the same large sheet porcelain to keep creating a continuous look to the space.
Extra thought was put towards the specification of the asymmetrical basins and side placement of the mixer taps to ensure more usable space was available whilst using the basin.
The dark navy-stained wire brushed timber veneer cabinetry, dark metal looking tiles, stone walls and timber floor ensure textural layers are achieved.

Custom Surface Solutions (www.css-tile.com) - Owner Craig Thompson (512) 966-8296. This project shows an master bath and bedroom remodel moving shower to tub area and converting shower to walki-n closet, new frameless vanities, LED mirrors, electronic toilet, and miseno plumbing fixtures and sinks.
Shower is 65 x 35 using 12 x 24 porcelain travertine wall tile installed horizontally with aligned tiled and is accented with 9' x 18" herringbone glass accent stripe on the back wall. Walls and shower box are trimmed with Schluter Systems Jolly brushed nickle profile edging. Shower floor is white flat pebble tile. Shower storage consists of a custom 3-shelf shower box with herringbone glass accent. Shelving consists of two Schluter Systems Shelf-N shelves and two Schluter Systems Shelf-E corner shelves.
Bathroom floor is 24 x 24 porcelain travvertine installed using aligned joint pattern. 3 1/2" floor tile wall base with Schluter Jolly brushed nickel profile edge also installed.
Vanity cabinets are Dura Supreme with white gloss finish and soft-close drawers. A matching 30" x 12" over toilet cabint was installed plus a Endura electronic toilet.
Plumbing consists of Misenobrushed nickel shower system with rain shower head and sliding hand-held. Vanity plumbing consists of Miseno brushed nickel single handle faucets and undermount sinks.
Vanity Mirrors are Miseno LED 52 x 36 and 32 x 32.
24" barn door was installed at the bathroom entry and bedroom flooring is 7 x 24 LVP.
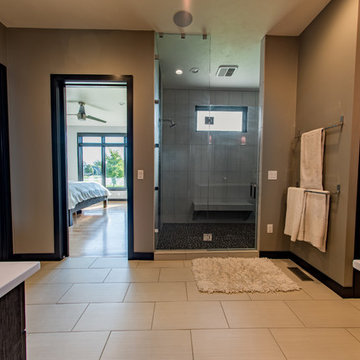
Ispirazione per una grande stanza da bagno padronale contemporanea con ante lisce, ante in legno bruno, doccia ad angolo, piastrelle marroni, piastrelle in ceramica, top in quarzo composito, porta doccia a battente, WC monopezzo, pareti marroni, pavimento con piastrelle in ceramica, lavabo sottopiano e pavimento beige
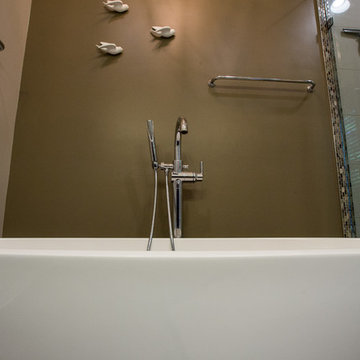
Ispirazione per una piccola stanza da bagno padronale chic con ante in stile shaker, ante in legno bruno, vasca freestanding, doccia ad angolo, WC monopezzo, piastrelle marroni, piastrelle a mosaico, pareti marroni, pavimento con piastrelle in ceramica, lavabo da incasso e top in granito
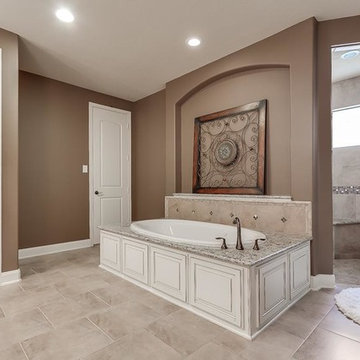
AFTER photo - occupied home staging consultation. Room already featured neutral colors and upgraded finishes. Suggested made to move larger patterned rug to entryway, where it was needed more significantly. Cleared counters and tub surround of personal belongings. Added art and accessories for interest.
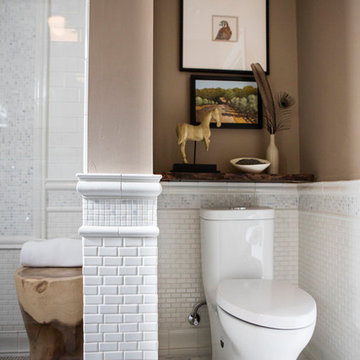
Custom live edge wood shelf
PC: Suzanne Becker Bronk
Ispirazione per una piccola stanza da bagno con doccia classica con consolle stile comò, ante bianche, doccia alcova, WC monopezzo, piastrelle bianche, piastrelle a mosaico, pareti marroni, pavimento con piastrelle a mosaico, lavabo a consolle, top in marmo, pavimento grigio e porta doccia a battente
Ispirazione per una piccola stanza da bagno con doccia classica con consolle stile comò, ante bianche, doccia alcova, WC monopezzo, piastrelle bianche, piastrelle a mosaico, pareti marroni, pavimento con piastrelle a mosaico, lavabo a consolle, top in marmo, pavimento grigio e porta doccia a battente

This stunning bathroom features Silver travertine by Pete's Elite Tiling. Silver travertine wall and floor tiles throughout add a touch of texture and luxury.
The luxurious and sophisticated bathroom featuring Italia Ceramics exclusive travertine tile collection. This beautiful texture varying from surface to surface creates visual impact and style! The double vanity allows extra space.
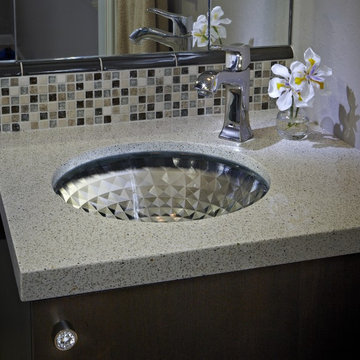
Photo by William Enos
Foto di una piccola stanza da bagno padronale moderna con lavabo sottopiano, ante in stile shaker, ante in legno bruno, top in quarzo composito, vasca ad alcova, doccia alcova, WC monopezzo, piastrelle multicolore, piastrelle a mosaico, pareti marroni e pavimento in gres porcellanato
Foto di una piccola stanza da bagno padronale moderna con lavabo sottopiano, ante in stile shaker, ante in legno bruno, top in quarzo composito, vasca ad alcova, doccia alcova, WC monopezzo, piastrelle multicolore, piastrelle a mosaico, pareti marroni e pavimento in gres porcellanato

Level Two: One of two powder rooms in the home, this connects to both the ski room and the family room.
Photograph © Darren Edwards, San Diego
Foto di una piccola stanza da bagno con doccia design con doccia ad angolo, ante lisce, piastrelle bianche, ante beige, WC monopezzo, piastrelle in gres porcellanato, pareti marroni, pavimento in pietra calcarea, lavabo sottopiano, top in quarzo composito, pavimento marrone, porta doccia a battente e top grigio
Foto di una piccola stanza da bagno con doccia design con doccia ad angolo, ante lisce, piastrelle bianche, ante beige, WC monopezzo, piastrelle in gres porcellanato, pareti marroni, pavimento in pietra calcarea, lavabo sottopiano, top in quarzo composito, pavimento marrone, porta doccia a battente e top grigio

Towel Storage Niche: Towel storage made of Macassar Ebony veneer cabinetry with glass shelves. Wall covering by Larsen Fabrics purchased at Cowtan & Tout, San Francisco
Bagni con WC monopezzo e pareti marroni - Foto e idee per arredare
1

