Bagni industriali con pareti marroni - Foto e idee per arredare
Filtra anche per:
Budget
Ordina per:Popolari oggi
1 - 20 di 169 foto
1 di 3
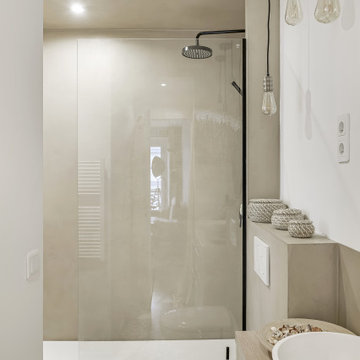
Ispirazione per una stanza da bagno industriale con ante a filo, ante in legno chiaro, doccia alcova, WC sospeso, piastrelle marroni, pareti marroni, pavimento in terracotta, lavabo da incasso, top in legno, pavimento marrone, doccia aperta e top marrone
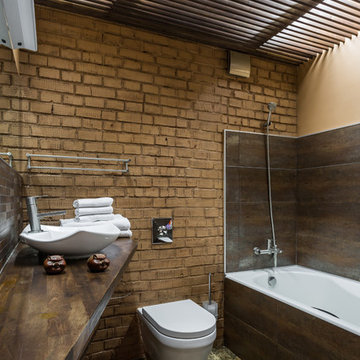
Дизайнер: Сыпченко Олеся
Фото: Ольга Шангина
Esempio di una stanza da bagno padronale industriale con WC sospeso, pareti marroni, lavabo a bacinella e piastrelle marroni
Esempio di una stanza da bagno padronale industriale con WC sospeso, pareti marroni, lavabo a bacinella e piastrelle marroni

This bathroom was designed for specifically for my clients’ overnight guests.
My clients felt their previous bathroom was too light and sparse looking and asked for a more intimate and moodier look.
The mirror, tapware and bathroom fixtures have all been chosen for their soft gradual curves which create a flow on effect to each other, even the tiles were chosen for their flowy patterns. The smoked bronze lighting, door hardware, including doorstops were specified to work with the gun metal tapware.
A 2-metre row of deep storage drawers’ float above the floor, these are stained in a custom inky blue colour – the interiors are done in Indian Ink Melamine. The existing entrance door has also been stained in the same dark blue timber stain to give a continuous and purposeful look to the room.
A moody and textural material pallet was specified, this made up of dark burnished metal look porcelain tiles, a lighter grey rock salt porcelain tile which were specified to flow from the hallway into the bathroom and up the back wall.
A wall has been designed to divide the toilet and the vanity and create a more private area for the toilet so its dominance in the room is minimised - the focal areas are the large shower at the end of the room bath and vanity.
The freestanding bath has its own tumbled natural limestone stone wall with a long-recessed shelving niche behind the bath - smooth tiles for the internal surrounds which are mitred to the rough outer tiles all carefully planned to ensure the best and most practical solution was achieved. The vanity top is also a feature element, made in Bengal black stone with specially designed grooves creating a rock edge.
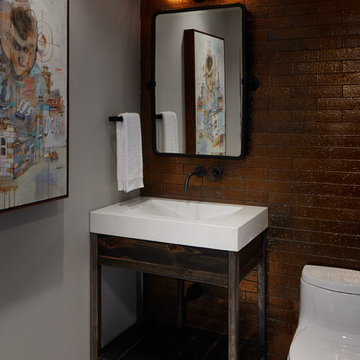
This bathroom was a perfect blend of industrial and sophistication for this bachelor pad. The hexagon tile is the perfect compliment to the glazed brick wall.
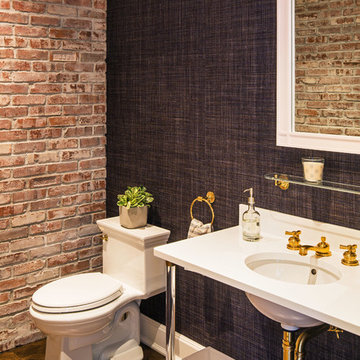
Esempio di un piccolo bagno di servizio industriale con consolle stile comò, WC a due pezzi, piastrelle marroni, pareti marroni, lavabo sottopiano, top in quarzite e pavimento marrone

Esempio di un piccolo bagno di servizio industriale con ante lisce, ante rosse, WC sospeso, piastrelle marroni, piastrelle in gres porcellanato, pareti marroni, pavimento in gres porcellanato, lavabo da incasso, top in zinco, pavimento grigio, top rosso, mobile bagno freestanding e carta da parati
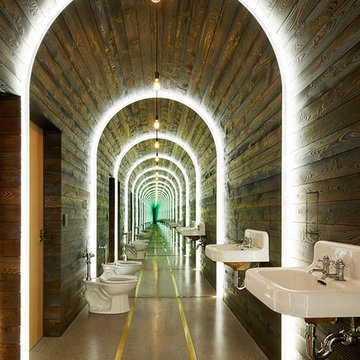
We were honored to work with CLB Architects on the Riverbend residence. The home is clad with our Blackened Hot Rolled steel panels giving the exterior an industrial look. Steel panels for the patio and terraced landscaping were provided by Brandner Design. The one-of-a-kind entry door blends industrial design with sophisticated elegance. Built from raw hot rolled steel, polished stainless steel and beautiful hand stitched burgundy leather this door turns this entry into art. Inside, shou sugi ban siding clads the mind-blowing powder room designed to look like a subway tunnel. Custom fireplace doors, cabinets, railings, a bunk bed ladder, and vanity by Brandner Design can also be found throughout the residence.

Foto di un bagno di servizio industriale di medie dimensioni con ante bianche, WC a due pezzi, pareti marroni, parquet chiaro, lavabo a colonna, mobile bagno freestanding, soffitto ribassato e carta da parati
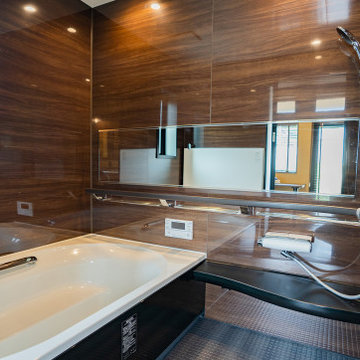
Esempio di una stanza da bagno padronale industriale con zona vasca/doccia separata, pareti marroni, pavimento grigio, ante nere, vasca ad alcova, piastrelle marroni, piastrelle effetto legno, top nero, mobile bagno incassato e pannellatura
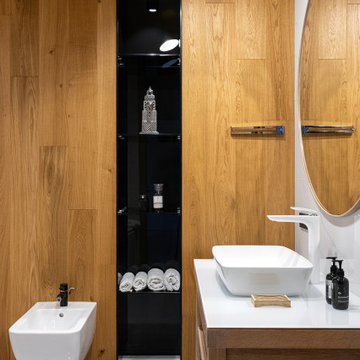
Immagine di una stanza da bagno industriale con bidè, pareti marroni e lavabo a bacinella
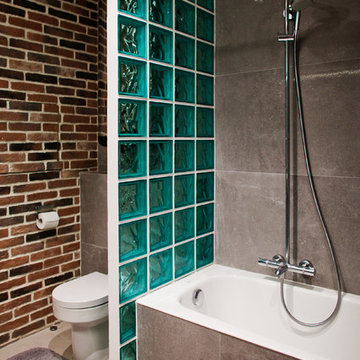
Foto di una stanza da bagno padronale industriale con vasca ad alcova, vasca/doccia, WC a due pezzi, piastrelle grigie, pareti marroni e doccia con tenda
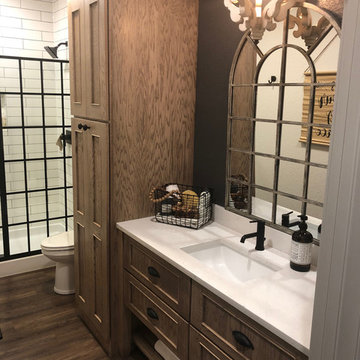
The lower level bathroom features custom brown cabinetry, drop-in sink, vinyl plank flooring and a glass door walk-in shower.
Foto di una stanza da bagno padronale industriale di medie dimensioni con ante in stile shaker, ante marroni, vasca con piedi a zampa di leone, doccia alcova, WC monopezzo, piastrelle bianche, piastrelle diamantate, pareti marroni, pavimento in vinile, lavabo da incasso, top in quarzo composito, pavimento marrone, porta doccia a battente e top multicolore
Foto di una stanza da bagno padronale industriale di medie dimensioni con ante in stile shaker, ante marroni, vasca con piedi a zampa di leone, doccia alcova, WC monopezzo, piastrelle bianche, piastrelle diamantate, pareti marroni, pavimento in vinile, lavabo da incasso, top in quarzo composito, pavimento marrone, porta doccia a battente e top multicolore
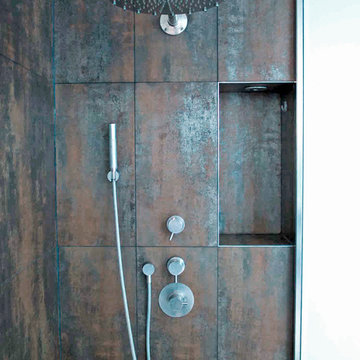
Elegante box doccia con piastrelle ad effetto corten in abbinamento con l'acciaio inox satinato della rubinetteria. Gruppo miscelatore termostatico con deviatore, soffione e doccetta di MINA.
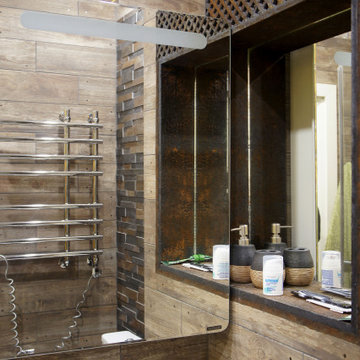
Душевая стекло со стекло блоками
Ispirazione per una piccola stanza da bagno con doccia industriale con ante lisce, ante marroni, doccia ad angolo, WC a due pezzi, piastrelle marroni, piastrelle in gres porcellanato, pareti marroni, pavimento in gres porcellanato, pavimento marrone, top bianco, toilette, un lavabo e mobile bagno sospeso
Ispirazione per una piccola stanza da bagno con doccia industriale con ante lisce, ante marroni, doccia ad angolo, WC a due pezzi, piastrelle marroni, piastrelle in gres porcellanato, pareti marroni, pavimento in gres porcellanato, pavimento marrone, top bianco, toilette, un lavabo e mobile bagno sospeso
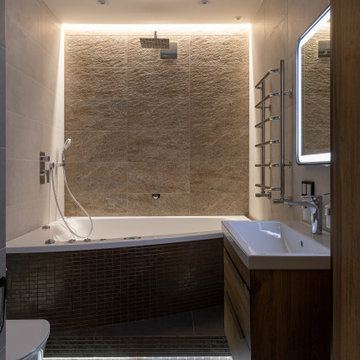
Idee per una stanza da bagno padronale industriale di medie dimensioni con ante lisce, ante in legno scuro, vasca idromassaggio, vasca/doccia, WC sospeso, piastrelle beige, piastrelle in ceramica, pareti marroni, pavimento con piastrelle in ceramica, lavabo sospeso, pavimento grigio, doccia aperta, top bianco, un lavabo e mobile bagno sospeso
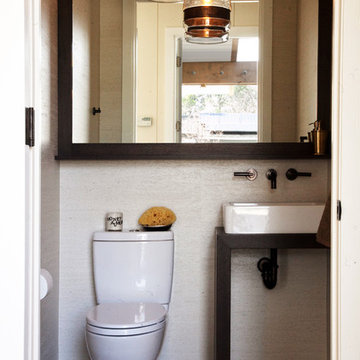
Vinyl covered walls in the powder room protects from moisture—and kid paws—and lends a beach-y, sandstone texture to the room.
Polished concrete flooring carries out to the pool deck connecting the spaces, including a cozy sitting area flanked by a board form concrete fireplace, and appointed with comfortable couches for relaxation long after dark. Poolside chaises provide multiple options for lounging and sunbathing, and expansive Nano doors poolside open the entire structure to complete the indoor/outdoor objective.
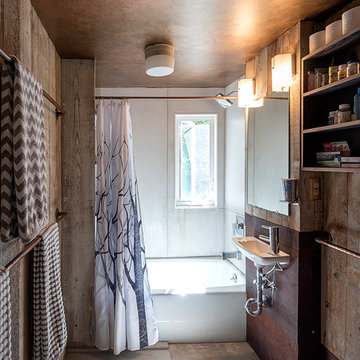
Re-used rusty roof metal for wall panels.
Large cast concrete tiles
Owner Medusa Studio painted metallic copper ceiling
Carolyn Bates Photography
Ispirazione per una stanza da bagno per bambini industriale di medie dimensioni con ante in legno chiaro, piastrelle di cemento, pavimento in cemento, vasca ad alcova, vasca/doccia, pareti marroni, lavabo sospeso, pavimento marrone e doccia con tenda
Ispirazione per una stanza da bagno per bambini industriale di medie dimensioni con ante in legno chiaro, piastrelle di cemento, pavimento in cemento, vasca ad alcova, vasca/doccia, pareti marroni, lavabo sospeso, pavimento marrone e doccia con tenda

The brief was for an alluring and glamorous looking interior
A bathroom which could allow the homeowner couple to use at the same time.
Mirrors were important to them, and they also asked for a full-length mirror to be incorporated somewhere in the space.
The previous bathroom lacked storage, so I designed wall to wall drawers below the vanity and higher up cabinetry accessed on the sides this meant they could still have glamourous looking mirrors without loosing wall storage.
The clients wanted double basins and for the showers to face each other. They also liked the idea of a rain head so a large flush mounted rainhead was designed within the shower area. There are two separate access doors which lead into the shower so they can access their own side of the shower. The shower waste has been replaced with a double drain with a singular tiled cover – located to suite the plumbing requirements of the existing concrete floor. The clients liked the warmth of the remaining existing timber floor, so this remained but was refinished.
The shower floor and benchtops have been made out the same large sheet porcelain to keep creating a continuous look to the space.
Extra thought was put towards the specification of the asymmetrical basins and side placement of the mixer taps to ensure more usable space was available whilst using the basin.
The dark navy-stained wire brushed timber veneer cabinetry, dark metal looking tiles, stone walls and timber floor ensure textural layers are achieved.

Dan Settle Photography
Immagine di una stanza da bagno padronale industriale con pavimento in cemento, top in cemento, top grigio, ante lisce, ante grigie, doccia a filo pavimento, pareti marroni, lavabo integrato, pavimento grigio e doccia aperta
Immagine di una stanza da bagno padronale industriale con pavimento in cemento, top in cemento, top grigio, ante lisce, ante grigie, doccia a filo pavimento, pareti marroni, lavabo integrato, pavimento grigio e doccia aperta
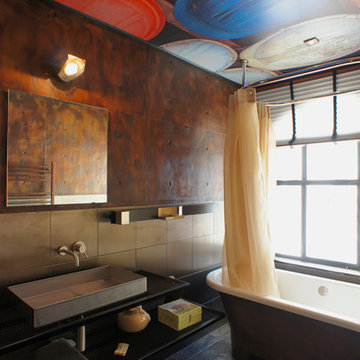
LEWISA home
Immagine di una stanza da bagno padronale industriale di medie dimensioni con vasca freestanding, piastrelle beige, piastrelle marroni, pareti marroni e lavabo a bacinella
Immagine di una stanza da bagno padronale industriale di medie dimensioni con vasca freestanding, piastrelle beige, piastrelle marroni, pareti marroni e lavabo a bacinella
Bagni industriali con pareti marroni - Foto e idee per arredare
1

