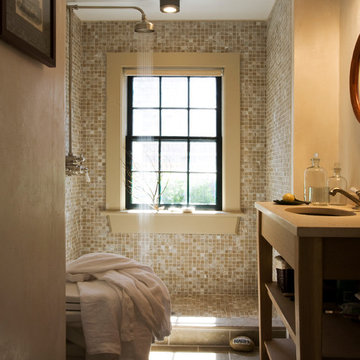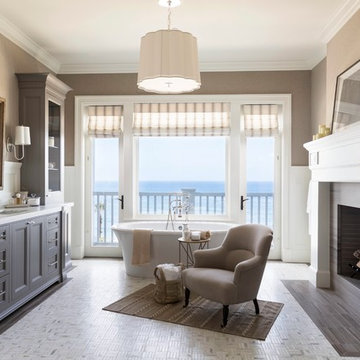Bagni con pareti marroni e pareti verdi - Foto e idee per arredare
Filtra anche per:
Budget
Ordina per:Popolari oggi
1 - 20 di 40.862 foto
1 di 3

Bagno di servizio cieco, con mobile e sanitari sospesi, rivestito a tutt'altezza da piastrelle sagomate e lastre di gres porcellanato
Idee per una piccola stanza da bagno contemporanea con ante lisce, ante verdi, WC sospeso, piastrelle verdi, piastrelle in ceramica, pareti verdi, pavimento in gres porcellanato, lavabo da incasso, pavimento grigio, top turchese e mobile bagno sospeso
Idee per una piccola stanza da bagno contemporanea con ante lisce, ante verdi, WC sospeso, piastrelle verdi, piastrelle in ceramica, pareti verdi, pavimento in gres porcellanato, lavabo da incasso, pavimento grigio, top turchese e mobile bagno sospeso

Idee per una stanza da bagno con doccia contemporanea di medie dimensioni con vasca sottopiano, doccia a filo pavimento, WC sospeso, piastrelle verdi, pareti verdi, pavimento in cemento, top in quarzo composito, pavimento verde, porta doccia a battente, top bianco e un lavabo

Forever Plaid!
Full bath with unique grey plaid tile on the floor and subway tile in the bathtub/shower area.
Ispirazione per una stanza da bagno stile marinaro con ante in stile shaker, ante bianche, vasca ad alcova, vasca/doccia, pareti verdi, pavimento con piastrelle a mosaico, lavabo sottopiano, pavimento multicolore, doccia con tenda, top bianco, un lavabo e mobile bagno freestanding
Ispirazione per una stanza da bagno stile marinaro con ante in stile shaker, ante bianche, vasca ad alcova, vasca/doccia, pareti verdi, pavimento con piastrelle a mosaico, lavabo sottopiano, pavimento multicolore, doccia con tenda, top bianco, un lavabo e mobile bagno freestanding

Esempio di un bagno di servizio minimal con piastrelle blu, piastrelle a mosaico, pareti marroni, pavimento con piastrelle a mosaico, lavabo a bacinella, pavimento blu, top bianco e carta da parati

This 1930's Barrington Hills farmhouse was in need of some TLC when it was purchased by this southern family of five who planned to make it their new home. The renovation taken on by Advance Design Studio's designer Scott Christensen and master carpenter Justin Davis included a custom porch, custom built in cabinetry in the living room and children's bedrooms, 2 children's on-suite baths, a guest powder room, a fabulous new master bath with custom closet and makeup area, a new upstairs laundry room, a workout basement, a mud room, new flooring and custom wainscot stairs with planked walls and ceilings throughout the home.
The home's original mechanicals were in dire need of updating, so HVAC, plumbing and electrical were all replaced with newer materials and equipment. A dramatic change to the exterior took place with the addition of a quaint standing seam metal roofed farmhouse porch perfect for sipping lemonade on a lazy hot summer day.
In addition to the changes to the home, a guest house on the property underwent a major transformation as well. Newly outfitted with updated gas and electric, a new stacking washer/dryer space was created along with an updated bath complete with a glass enclosed shower, something the bath did not previously have. A beautiful kitchenette with ample cabinetry space, refrigeration and a sink was transformed as well to provide all the comforts of home for guests visiting at the classic cottage retreat.
The biggest design challenge was to keep in line with the charm the old home possessed, all the while giving the family all the convenience and efficiency of modern functioning amenities. One of the most interesting uses of material was the porcelain "wood-looking" tile used in all the baths and most of the home's common areas. All the efficiency of porcelain tile, with the nostalgic look and feel of worn and weathered hardwood floors. The home’s casual entry has an 8" rustic antique barn wood look porcelain tile in a rich brown to create a warm and welcoming first impression.
Painted distressed cabinetry in muted shades of gray/green was used in the powder room to bring out the rustic feel of the space which was accentuated with wood planked walls and ceilings. Fresh white painted shaker cabinetry was used throughout the rest of the rooms, accentuated by bright chrome fixtures and muted pastel tones to create a calm and relaxing feeling throughout the home.
Custom cabinetry was designed and built by Advance Design specifically for a large 70” TV in the living room, for each of the children’s bedroom’s built in storage, custom closets, and book shelves, and for a mudroom fit with custom niches for each family member by name.
The ample master bath was fitted with double vanity areas in white. A generous shower with a bench features classic white subway tiles and light blue/green glass accents, as well as a large free standing soaking tub nestled under a window with double sconces to dim while relaxing in a luxurious bath. A custom classic white bookcase for plush towels greets you as you enter the sanctuary bath.

Modern bathroom remodel. Design features ceramic tile with glass tile accent shower and floor, wall mounted bathroom vanity, modern sink, and tiled countertop,

Rosenberg Kolb Architects is proud to announce our renovation of a 1747 timber frame house on Nantucket Island, completed in 2011. The first historic renovation project in Nantucket to receive LEED Gold status. The project was given a Grand Award by Eco Home Magazine in July, 2011.
The project included:
Restructuring the foundations to align and stabilize the structure in addition to providing for a new insulated crawl space;
A 260 square foot addition for a kitchen, bath, and new entry;
New cedar shingles, roof shingles, and restored historic windows;
The house met the strict regulations of Nantucket's Historic District.
On the inside, LEED Gold certification was met through:
High R-value insulation and reduced air leakage;
High efficiency heating, air conditioning, plumbing fixtures, and appliances;
Low-emission paints and finishes as well as a clay wall finish;
Using reclaimed materials from the original house and other sites.
The project has been published in:
N Magazine July 2011
Eco Home Magazine July 2011
New England Home June 2011

This powder room room use to have plaster walls and popcorn ceilings until we transformed this bathroom to something fun and cheerful so your guest will always be wow'd when they use it. The fun palm tree wallpaper really brings a lot of fun to this space. This space is all about the wallpaper. Decorative Moulding was applied on the crown to give this space more detail.
JL Interiors is a LA-based creative/diverse firm that specializes in residential interiors. JL Interiors empowers homeowners to design their dream home that they can be proud of! The design isn’t just about making things beautiful; it’s also about making things work beautifully. Contact us for a free consultation Hello@JLinteriors.design _ 310.390.6849_ www.JLinteriors.design

Lower Level Powder Room
Esempio di un bagno di servizio tradizionale con piastrelle verdi, piastrelle diamantate, pareti verdi, lavabo sottopiano, top in marmo, pavimento multicolore e top bianco
Esempio di un bagno di servizio tradizionale con piastrelle verdi, piastrelle diamantate, pareti verdi, lavabo sottopiano, top in marmo, pavimento multicolore e top bianco

Snowberry Lane Photography
Ispirazione per una grande stanza da bagno padronale stile marinaro con ante grigie, vasca freestanding, doccia alcova, piastrelle verdi, pavimento in gres porcellanato, lavabo a bacinella, top in quarzo composito, pavimento grigio, porta doccia a battente, top bianco, ante in stile shaker, piastrelle diamantate e pareti verdi
Ispirazione per una grande stanza da bagno padronale stile marinaro con ante grigie, vasca freestanding, doccia alcova, piastrelle verdi, pavimento in gres porcellanato, lavabo a bacinella, top in quarzo composito, pavimento grigio, porta doccia a battente, top bianco, ante in stile shaker, piastrelle diamantate e pareti verdi

Modern Bathroom
Immagine di una piccola stanza da bagno con doccia contemporanea con ante in legno chiaro, doccia alcova, WC monopezzo, piastrelle marroni, piastrelle in ceramica, pareti marroni, pavimento con piastrelle a mosaico, lavabo da incasso, top in quarzite, pavimento marrone, porta doccia scorrevole e top bianco
Immagine di una piccola stanza da bagno con doccia contemporanea con ante in legno chiaro, doccia alcova, WC monopezzo, piastrelle marroni, piastrelle in ceramica, pareti marroni, pavimento con piastrelle a mosaico, lavabo da incasso, top in quarzite, pavimento marrone, porta doccia scorrevole e top bianco

Immagine di una piccola stanza da bagno per bambini boho chic con ante bianche, WC sospeso, piastrelle in ceramica, pavimento con piastrelle in ceramica, un lavabo, vasca da incasso, vasca/doccia, piastrelle verdi, pareti verdi, top in quarzite, pavimento grigio, porta doccia a battente, top bianco e mobile bagno freestanding

Immagine di un piccolo bagno di servizio classico con ante bianche, WC monopezzo, pareti verdi, pavimento in legno massello medio, lavabo a colonna, pavimento marrone, top bianco, mobile bagno freestanding e carta da parati

photo by katsuya taira
Idee per un bagno di servizio moderno di medie dimensioni con ante a filo, ante bianche, pareti verdi, pavimento in vinile, lavabo sottopiano, top in superficie solida, pavimento beige e top bianco
Idee per un bagno di servizio moderno di medie dimensioni con ante a filo, ante bianche, pareti verdi, pavimento in vinile, lavabo sottopiano, top in superficie solida, pavimento beige e top bianco

The intricate Victorian bathroom tiles leans more towards contemporary styling but the free standing pure white tub brings the theme back to farmhouse chic. There are infinite things to love about this master bathroom.
Photos By: Thomas Graham

Photography by www.mikechajecki.com
Immagine di un piccolo bagno di servizio tradizionale con ante con riquadro incassato, ante nere, lavabo sottopiano, top in marmo, pareti marroni e top bianco
Immagine di un piccolo bagno di servizio tradizionale con ante con riquadro incassato, ante nere, lavabo sottopiano, top in marmo, pareti marroni e top bianco

Matt Wier
Ispirazione per una stanza da bagno padronale classica con ante grigie, vasca freestanding, lavabo sottopiano, pareti marroni e ante con riquadro incassato
Ispirazione per una stanza da bagno padronale classica con ante grigie, vasca freestanding, lavabo sottopiano, pareti marroni e ante con riquadro incassato

Open concept home built for entertaining, Spanish inspired colors & details, known as the Hacienda Chic style from Interior Designer Ashley Astleford, ASID, TBAE, BPN Photography: Dan Piassick of PiassickPhoto

Architecture & Interior Design: David Heide Design Studio
Photos: Susan Gilmore Photography
Idee per una stanza da bagno padronale classica con doccia alcova, piastrelle verdi, pareti verdi e pavimento in marmo
Idee per una stanza da bagno padronale classica con doccia alcova, piastrelle verdi, pareti verdi e pavimento in marmo

Esempio di una grande stanza da bagno padronale classica con lavabo sottopiano, consolle stile comò, ante bianche, top in marmo, vasca freestanding, doccia ad angolo, piastrelle bianche, piastrelle in gres porcellanato, pareti verdi, pavimento in gres porcellanato, pavimento bianco e porta doccia a battente
Bagni con pareti marroni e pareti verdi - Foto e idee per arredare
1

