Bagni con pareti marroni e nicchia - Foto e idee per arredare
Filtra anche per:
Budget
Ordina per:Popolari oggi
21 - 40 di 234 foto
1 di 3
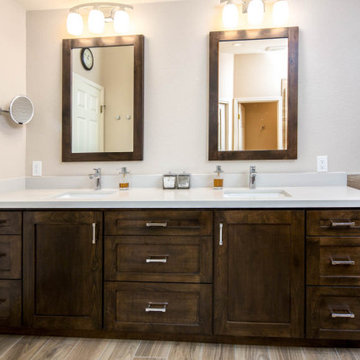
Master Bathroom with warmth and ease of use, second story bathroom with linear drain (Zero Entry) and recessed medicine cabinets that look like framed mirrors matching vanity cabinets.
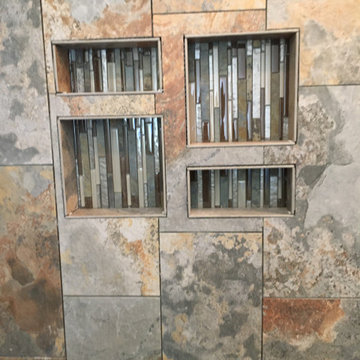
Rustic, mountain home, master bathroom using strong and easy to clean porcelain tile with the beautiful look of natural slate stone.
Esempio di una stanza da bagno padronale stile rurale di medie dimensioni con consolle stile comò, ante in legno scuro, doccia alcova, bidè, piastrelle multicolore, piastrelle in gres porcellanato, pareti marroni, pavimento con piastrelle effetto legno, lavabo a bacinella, pavimento marrone, porta doccia a battente, nicchia, due lavabi e mobile bagno freestanding
Esempio di una stanza da bagno padronale stile rurale di medie dimensioni con consolle stile comò, ante in legno scuro, doccia alcova, bidè, piastrelle multicolore, piastrelle in gres porcellanato, pareti marroni, pavimento con piastrelle effetto legno, lavabo a bacinella, pavimento marrone, porta doccia a battente, nicchia, due lavabi e mobile bagno freestanding
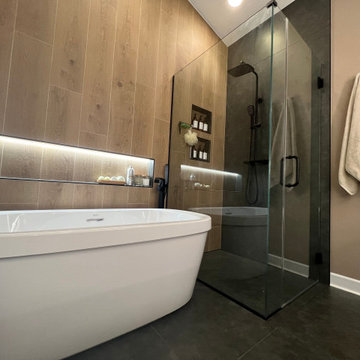
Immagine di una stanza da bagno minimalista di medie dimensioni con ante in legno scuro, vasca freestanding, WC a due pezzi, piastrelle marroni, piastrelle in gres porcellanato, pareti marroni, pavimento in gres porcellanato, lavabo integrato, pavimento nero, porta doccia a battente, top bianco, nicchia, due lavabi, mobile bagno sospeso e soffitto a volta
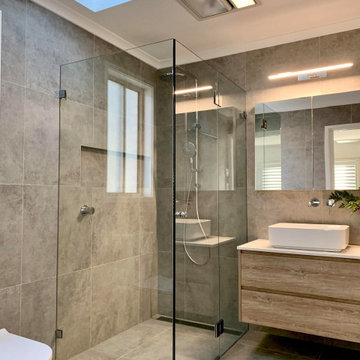
BATHROOM REMODEL AND DESIGN
KYVOS CONSTRUCTION
Idee per una grande stanza da bagno con doccia minimalista con ante marroni, WC monopezzo, piastrelle marroni, piastrelle in ceramica, pareti marroni, pavimento con piastrelle in ceramica, lavabo a bacinella, top in quarzite, pavimento marrone, top bianco, nicchia, un lavabo e mobile bagno sospeso
Idee per una grande stanza da bagno con doccia minimalista con ante marroni, WC monopezzo, piastrelle marroni, piastrelle in ceramica, pareti marroni, pavimento con piastrelle in ceramica, lavabo a bacinella, top in quarzite, pavimento marrone, top bianco, nicchia, un lavabo e mobile bagno sospeso
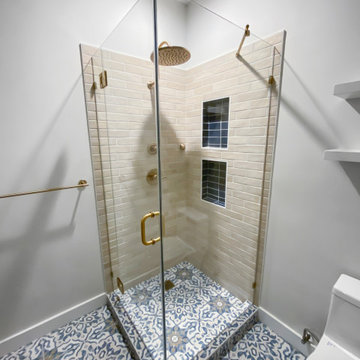
Esempio di una stanza da bagno con doccia di medie dimensioni con consolle stile comò, ante blu, doccia ad angolo, WC monopezzo, piastrelle in gres porcellanato, pareti marroni, pavimento in gres porcellanato, lavabo sottopiano, top in marmo, pavimento blu, porta doccia a battente, top bianco, nicchia, un lavabo e mobile bagno freestanding
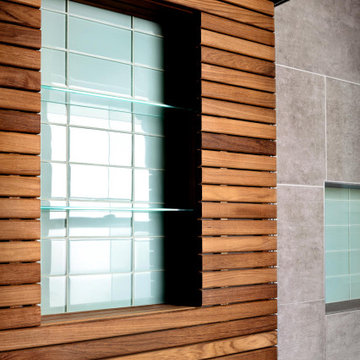
Foto di una stanza da bagno con doccia contemporanea di medie dimensioni con pareti marroni, lavabo a bacinella, nicchia e pareti in legno
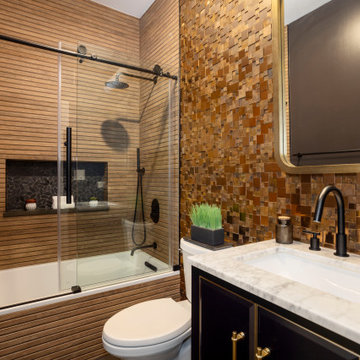
Step into our spa-inspired remodeled guest bathroom—a masculine oasis designed as part of a two-bathroom remodel in Uptown.
This renovated guest bathroom is a haven where modern comfort seamlessly combines with serene charm, creating the ambiance of a masculine retreat spa, just as the client envisioned. This bronze-tastic bathroom renovation serves as a tranquil hideaway that subtly whispers, 'I'm a posh spa in disguise.'
The tub cozies up with the lavish Lexington Ceramic Tile in Cognac from Spain, evoking feelings of zen with its wood effect. Complementing this, the Cobblestone Polished Noir Mosaic Niche Tile in Black enhances the overall sense of tranquility in the bath, while the Metal Bronze Mini 3D Cubes Tile on the sink wall serves as a visual delight.
Together, these elements harmoniously create the essence of a masculine retreat spa, where every detail contributes to a stylish and relaxing experience.
------------
Project designed by Chi Renovation & Design, a renowned renovation firm based in Skokie. We specialize in general contracting, kitchen and bath remodeling, and design & build services. We cater to the entire Chicago area and its surrounding suburbs, with emphasis on the North Side and North Shore regions. You'll find our work from the Loop through Lincoln Park, Skokie, Evanston, Wilmette, and all the way up to Lake Forest.
For more info about Chi Renovation & Design, click here: https://www.chirenovation.com/
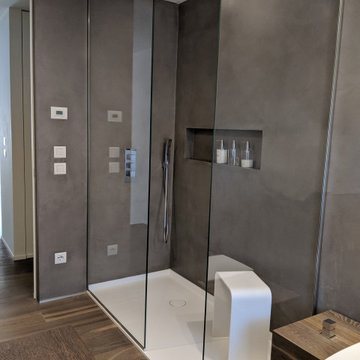
Dettaglio Doccia Filo Pavimento
Idee per una grande stanza da bagno con doccia contemporanea con ante lisce, ante bianche, doccia a filo pavimento, WC sospeso, pareti marroni, parquet scuro, lavabo a bacinella, top in legno, pavimento marrone, doccia aperta, top marrone, nicchia, un lavabo, mobile bagno sospeso e soffitto ribassato
Idee per una grande stanza da bagno con doccia contemporanea con ante lisce, ante bianche, doccia a filo pavimento, WC sospeso, pareti marroni, parquet scuro, lavabo a bacinella, top in legno, pavimento marrone, doccia aperta, top marrone, nicchia, un lavabo, mobile bagno sospeso e soffitto ribassato
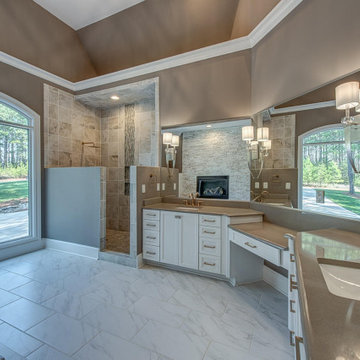
Large master bathroom with open shower. Two large double sinks with vanity in-between. Stacked tile wall surround with fireplace over drop in tub with decorative steps. White cabinets with gold hardware, beige granite and brown walls for the pop of contrast.
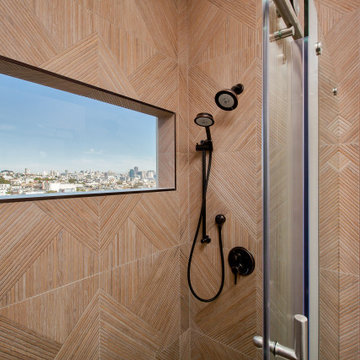
Immagine di una piccola stanza da bagno padronale tradizionale con consolle stile comò, ante marroni, doccia alcova, WC sospeso, piastrelle marroni, piastrelle in gres porcellanato, pareti marroni, pavimento in gres porcellanato, lavabo sottopiano, top in quarzo composito, pavimento beige, porta doccia a battente, top bianco, nicchia, un lavabo e mobile bagno freestanding
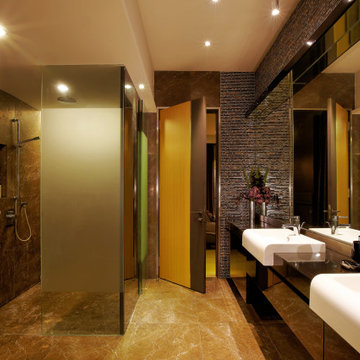
Master ensuite matches the mood of the master bedroom, continuing through with the rich browns and auberine colour scheme. The toilet and shower area are separated by a screened balcony full of plants.
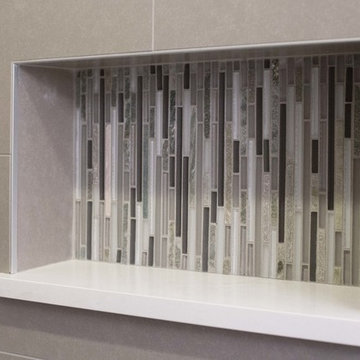
Shower niche displaying accent tile used throughout bathroom.
---
Project by Wiles Design Group. Their Cedar Rapids-based design studio serves the entire Midwest, including Iowa City, Dubuque, Davenport, and Waterloo, as well as North Missouri and St. Louis.
For more about Wiles Design Group, see here: https://wilesdesigngroup.com/
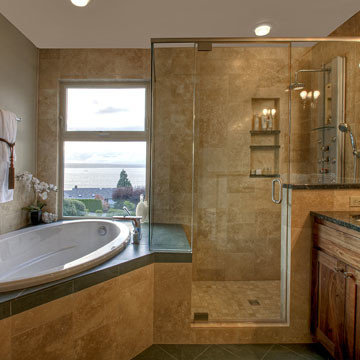
Green granite slab and green slate floors bring the outdoor trees right into this bathroom, blending the tub right into the view.
Paint & Material Selection & Photo:
Renee Adsitt
ColorWhiz Architectural Color Consulting

Foto di una grande stanza da bagno padronale industriale con consolle stile comò, ante nere, vasca freestanding, doccia aperta, WC sospeso, piastrelle grigie, piastrelle in gres porcellanato, pareti marroni, pavimento in gres porcellanato, lavabo sottopiano, top in quarzite, pavimento grigio, doccia aperta, top bianco, nicchia, due lavabi, mobile bagno freestanding, travi a vista e pareti in mattoni
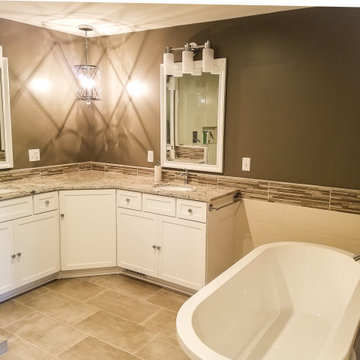
This Mequon master on-suite from the 80's was in serious need of a face lift! While it may be a large bathroom, it certainly was not up to date and did not meet the needs of the client.
We designed a complete gut and re-build including the removal of a window that only looked over the solarium below!
The result is a timeless design that allowed the homeowner to sell his home, after many failed attempts with the old bathroom, and meets the needs of the future buyers!
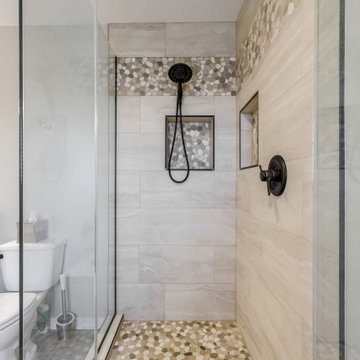
Tamma & Holger wanted to update their master bathroom and the elements in two other bathrooms of their home.
In the master bathroom they wanted to remove the odd shaped shower, the vanity was large, but the storage capacity was not designed properly. Overall, they wanted a fresh and clean bathroom to meet their needs.
The new vanity offers larger drawers and better space capacity. By using the inverted sink base cabinet here, we now have a larger drawer for larger hair appliances and less hiding places for products.
Colonial White Granite countertops were selected for this project which ties the existing flooring to the new shower walls. Each bathroom features a vessel sink and faucet. The master features a bronze rectangular sink, and the two other bathrooms are from Kohler. The sink is called Vox Oval.
In the master shower, we installed a 12X24 Porcelain tile called Tivoli Beige and inlayed a pebble mosaic as a decorative band, niche feature and shower flooring.
We also used the shower wall tile around the existing tub in the master bathroom.
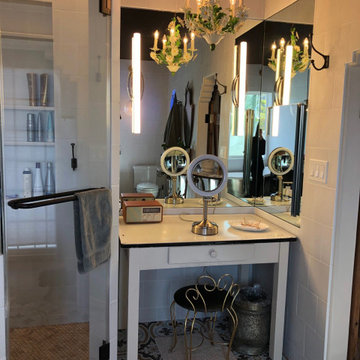
Immagine di una stanza da bagno padronale bohémian di medie dimensioni con consolle stile comò, ante in legno bruno, vasca freestanding, doccia ad angolo, piastrelle bianche, piastrelle in gres porcellanato, pareti marroni, pavimento in cementine, lavabo sottopiano, top in quarzo composito, pavimento multicolore, porta doccia a battente, top beige, nicchia, un lavabo e mobile bagno freestanding

Master bath remodel features a Jacuzzi tub and long counter with vanity area which includes a his & her magnified vanity mirror. | Photo: Mert Carpenter Photography
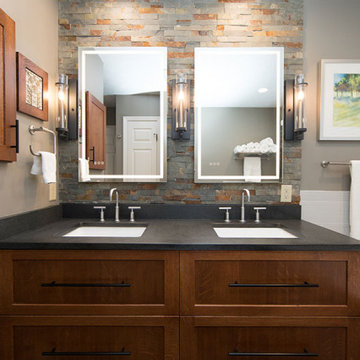
Riverside Construction replaced the dated drop-in tub with a modern Kohler Stargaze free-standing soaking tub. The custom floating vanity showcases a Pendleton door style with an Autumn stain. The impeccable pairing of the Absolute Black-honed granite countertop and brushed nickel fixtures harmonize with the Sierra Ledger Stone, creatively utilized as a backsplash and a captivating feature wall behind the bathtub. This meticulous selection of elements effortlessly fulfills the homeowner’s desire for a craftsman-style design aesthetic.
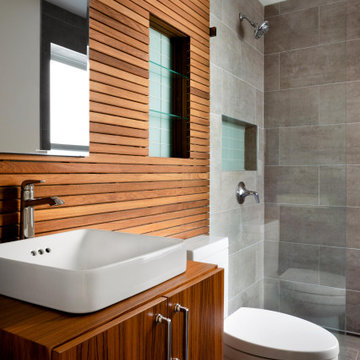
Esempio di una stanza da bagno con doccia contemporanea di medie dimensioni con ante lisce, ante marroni, doccia a filo pavimento, WC monopezzo, piastrelle grigie, piastrelle in ceramica, pareti marroni, pavimento con piastrelle in ceramica, pavimento grigio, doccia aperta, nicchia, un lavabo, mobile bagno sospeso e pareti in legno
Bagni con pareti marroni e nicchia - Foto e idee per arredare
2

