Bagni con pareti marroni e nicchia - Foto e idee per arredare
Filtra anche per:
Budget
Ordina per:Popolari oggi
161 - 180 di 234 foto
1 di 3
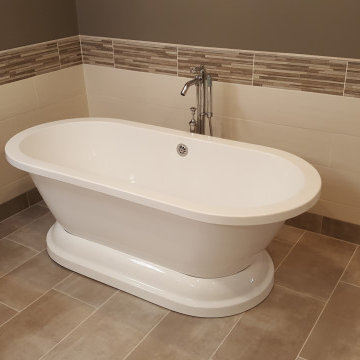
This Mequon master on-suite from the 80's was in serious need of a face lift! While it may be a large bathroom, it certainly was not up to date and did not meet the needs of the client.
We designed a complete gut and re-build including the removal of a window that only looked over the solarium below!
The result is a timeless design that allowed the homeowner to sell his home, after many failed attempts with the old bathroom, and meets the needs of the future buyers!
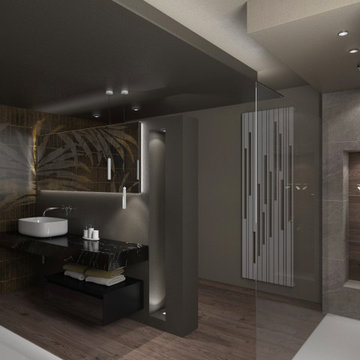
La doccia è formata da un semplice piatto in resina bianca e una vetrata fissa. La particolarità viene data dalla nicchia porta oggetti con stacco di materiali e dal soffione incassato a soffitto.
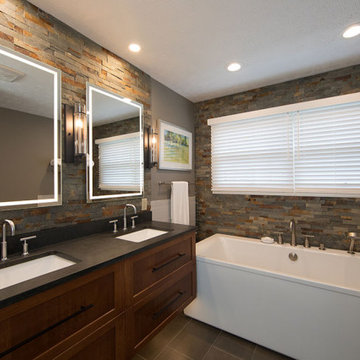
Riverside Construction replaced the dated drop-in tub with a modern Kohler Stargaze free-standing soaking tub. The custom floating vanity showcases a Pendleton door style with an Autumn stain. The impeccable pairing of the Absolute Black-honed granite countertop and brushed nickel fixtures harmonize with the Sierra Ledger Stone, creatively utilized as a backsplash and a captivating feature wall behind the bathtub. This meticulous selection of elements effortlessly fulfills the homeowner’s desire for a craftsman-style design aesthetic.
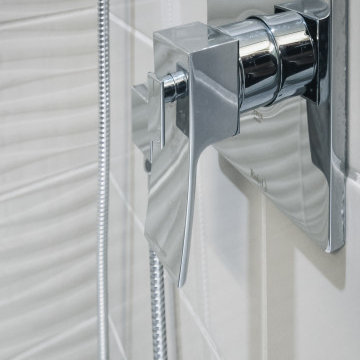
Idee per una grande stanza da bagno padronale contemporanea con ante lisce, ante bianche, vasca ad angolo, doccia alcova, WC monopezzo, piastrelle beige, piastrelle di pietra calcarea, pareti marroni, pavimento in pietra calcarea, lavabo sottopiano, top in quarzo composito, pavimento beige, porta doccia a battente, top beige, nicchia, due lavabi e mobile bagno freestanding
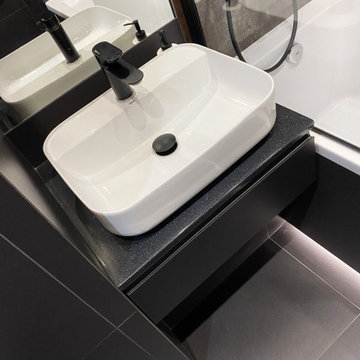
Ispirazione per una stanza da bagno padronale design di medie dimensioni con ante lisce, ante nere, vasca/doccia, WC sospeso, piastrelle nere, pareti marroni, pavimento in gres porcellanato, lavabo a bacinella, top in superficie solida, pavimento nero, doccia con tenda, top nero, nicchia, un lavabo e mobile bagno sospeso
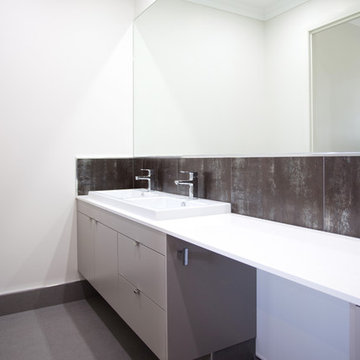
Idee per una stanza da bagno per bambini minimalista di medie dimensioni con doccia aperta, piastrelle marroni, pareti marroni, top in granito, ante lisce, ante grigie, vasca da incasso, piastrelle in ceramica, pavimento con piastrelle in ceramica, lavabo da incasso, pavimento grigio, doccia aperta, top bianco, nicchia, due lavabi e mobile bagno incassato
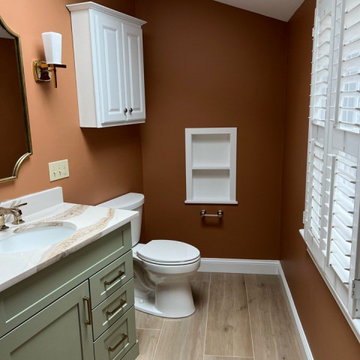
This traditional home in Lexington now has a timeless modern appeal with just the right amount of glamour. The Margaux Collection by Kohler featured in their french gold is not only beautiful but accentuates the warm earth-tone walls. This bathroom is absolutely stunning with the glass mosaic accent tile that lines the niche in the shower, the warm wood look tile on the floor and clary sage cabinetry that pops in this space. Cambria Brittanica Gold vanity top pulls the entire room together with perfection.
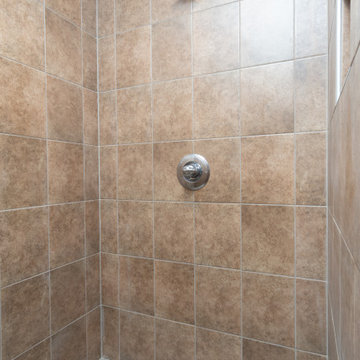
Esempio di una stanza da bagno padronale tradizionale di medie dimensioni con piastrelle marroni, piastrelle in ceramica, pareti marroni, pavimento con piastrelle in ceramica, nicchia, zona vasca/doccia separata, pavimento beige e doccia aperta
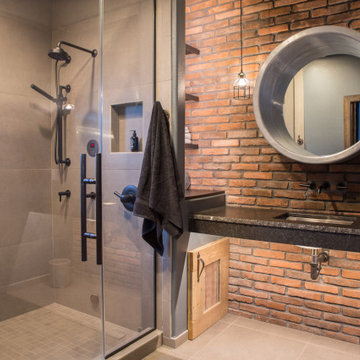
In this Cedar Rapids residence, sophistication meets bold design, seamlessly integrating dynamic accents and a vibrant palette. Every detail is meticulously planned, resulting in a captivating space that serves as a modern haven for the entire family.
The upper level is a versatile haven for relaxation, work, and rest. In the thoughtfully designed bathroom, an earthy brick accent wall adds warmth, complemented by a striking round mirror. The spacious countertop and separate shower area enhance functionality, creating a refined and inviting sanctuary.
---
Project by Wiles Design Group. Their Cedar Rapids-based design studio serves the entire Midwest, including Iowa City, Dubuque, Davenport, and Waterloo, as well as North Missouri and St. Louis.
For more about Wiles Design Group, see here: https://wilesdesigngroup.com/
To learn more about this project, see here: https://wilesdesigngroup.com/cedar-rapids-dramatic-family-home-design

This bathroom was designed for specifically for my clients’ overnight guests.
My clients felt their previous bathroom was too light and sparse looking and asked for a more intimate and moodier look.
The mirror, tapware and bathroom fixtures have all been chosen for their soft gradual curves which create a flow on effect to each other, even the tiles were chosen for their flowy patterns. The smoked bronze lighting, door hardware, including doorstops were specified to work with the gun metal tapware.
A 2-metre row of deep storage drawers’ float above the floor, these are stained in a custom inky blue colour – the interiors are done in Indian Ink Melamine. The existing entrance door has also been stained in the same dark blue timber stain to give a continuous and purposeful look to the room.
A moody and textural material pallet was specified, this made up of dark burnished metal look porcelain tiles, a lighter grey rock salt porcelain tile which were specified to flow from the hallway into the bathroom and up the back wall.
A wall has been designed to divide the toilet and the vanity and create a more private area for the toilet so its dominance in the room is minimised - the focal areas are the large shower at the end of the room bath and vanity.
The freestanding bath has its own tumbled natural limestone stone wall with a long-recessed shelving niche behind the bath - smooth tiles for the internal surrounds which are mitred to the rough outer tiles all carefully planned to ensure the best and most practical solution was achieved. The vanity top is also a feature element, made in Bengal black stone with specially designed grooves creating a rock edge.
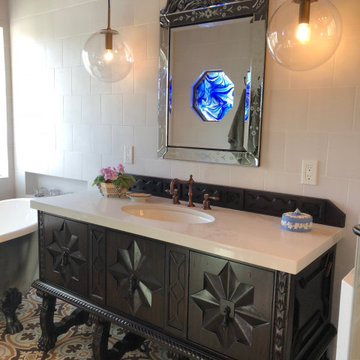
Ispirazione per una stanza da bagno padronale bohémian di medie dimensioni con consolle stile comò, ante in legno bruno, vasca freestanding, doccia ad angolo, piastrelle bianche, piastrelle in gres porcellanato, pareti marroni, pavimento in cementine, lavabo sottopiano, top in quarzo composito, pavimento multicolore, porta doccia a battente, top beige, nicchia, un lavabo e mobile bagno freestanding
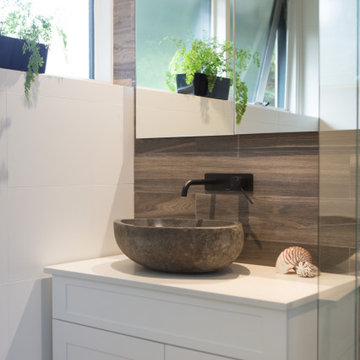
Idee per una piccola stanza da bagno etnica con ante in stile shaker, ante bianche, doccia alcova, WC monopezzo, piastrelle marroni, piastrelle in gres porcellanato, pareti marroni, pavimento in gres porcellanato, lavabo a bacinella, top in quarzo composito, pavimento marrone, porta doccia a battente, top bianco, nicchia, un lavabo e mobile bagno sospeso
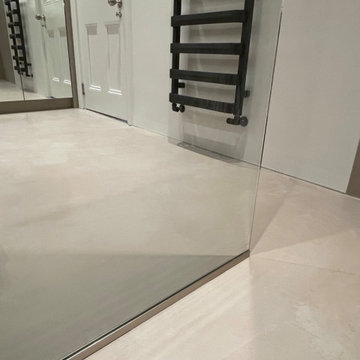
This image captures the sleek interplay of materials within a modern shower enclosure. The brushed chrome frame of the glass screen stands atop the uniform surface of the microcement, reflecting the meticulous attention to detail in the design. The glass acts as a silent guardian, separating yet not dividing, allowing the beauty of the microcement's texture to be admired without interruption. The subtlety of the microcement floor extends underfoot, its expansive and unblemished finish offering a sense of openness and fluidity that is both calming and luxurious. In the background, the black heated towel rail contrasts with the pristine walls, providing a striking visual anchor and a touch of industrial chic. This composition is a celebration of clean lines, reflective surfaces, and the understated elegance that defines contemporary bathroom design.

The brief was for an alluring and glamorous looking interior
A bathroom which could allow the homeowner couple to use at the same time.
Mirrors were important to them, and they also asked for a full-length mirror to be incorporated somewhere in the space.
The previous bathroom lacked storage, so I designed wall to wall drawers below the vanity and higher up cabinetry accessed on the sides this meant they could still have glamourous looking mirrors without loosing wall storage.
The clients wanted double basins and for the showers to face each other. They also liked the idea of a rain head so a large flush mounted rainhead was designed within the shower area. There are two separate access doors which lead into the shower so they can access their own side of the shower. The shower waste has been replaced with a double drain with a singular tiled cover – located to suite the plumbing requirements of the existing concrete floor. The clients liked the warmth of the remaining existing timber floor, so this remained but was refinished.
The shower floor and benchtops have been made out the same large sheet porcelain to keep creating a continuous look to the space.
Extra thought was put towards the specification of the asymmetrical basins and side placement of the mixer taps to ensure more usable space was available whilst using the basin.
The dark navy-stained wire brushed timber veneer cabinetry, dark metal looking tiles, stone walls and timber floor ensure textural layers are achieved.
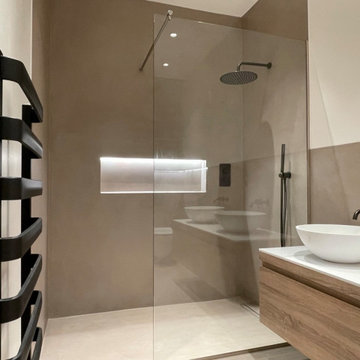
This bathroom scene is a testament to the harmony that can be achieved when modern design elements are thoughtfully curated. The sleek glass shower enclosure reveals a spacious and inviting area, complete with a rain shower head, offering a promise of relaxation and rejuvenation. To the left, a contemporary black heated towel rail stands out against the backdrop of brown microcement walls, its bold form both striking and functional. The wooden vanity unit brings a touch of organic warmth to the space, with a white vessel sink sitting atop, its clean lines echoing the minimalist ethos of the room. The interplay of the matte black fixtures against the soft glow of the microcement creates a dynamic visual balance, melding the tactile with the visual. This bathroom not only serves the demands of daily life but also caters to the desire for a personal oasis of calm within the home.
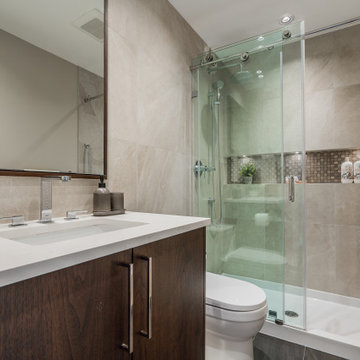
Foto di una stanza da bagno con doccia classica di medie dimensioni con ante lisce, ante in legno bruno, doccia ad angolo, WC monopezzo, piastrelle beige, piastrelle di cemento, pareti marroni, pavimento con piastrelle in ceramica, lavabo sottopiano, top piastrellato, pavimento beige, porta doccia a battente, top bianco, nicchia, due lavabi e mobile bagno incassato
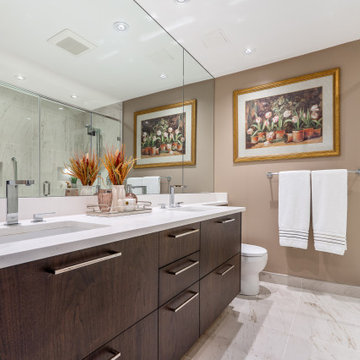
Ispirazione per una stanza da bagno padronale classica di medie dimensioni con ante lisce, ante in legno bruno, doccia ad angolo, WC monopezzo, piastrelle beige, piastrelle di cemento, pareti marroni, pavimento con piastrelle in ceramica, lavabo sottopiano, top piastrellato, pavimento beige, porta doccia a battente, top bianco, nicchia, due lavabi e mobile bagno incassato
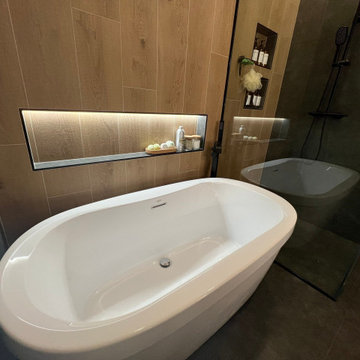
Esempio di una stanza da bagno minimalista di medie dimensioni con ante in legno scuro, vasca freestanding, WC a due pezzi, piastrelle marroni, piastrelle in gres porcellanato, pareti marroni, pavimento in gres porcellanato, lavabo integrato, pavimento nero, porta doccia a battente, top bianco, nicchia, due lavabi, mobile bagno sospeso e soffitto a volta
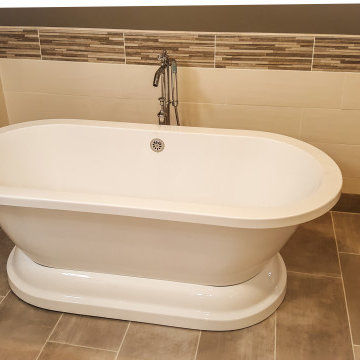
This Mequon master on-suite from the 80's was in serious need of a face lift! While it may be a large bathroom, it certainly was not up to date and did not meet the needs of the client.
We designed a complete gut and re-build including the removal of a window that only looked over the solarium below!
The result is a timeless design that allowed the homeowner to sell his home, after many failed attempts with the old bathroom, and meets the needs of the future buyers!
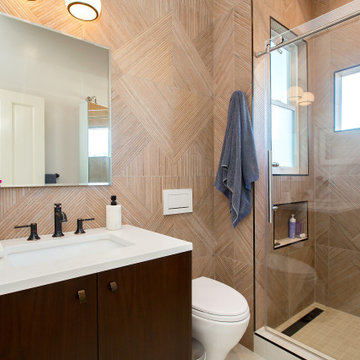
Foto di una piccola stanza da bagno padronale chic con consolle stile comò, ante marroni, doccia alcova, WC sospeso, piastrelle marroni, piastrelle in gres porcellanato, pareti marroni, pavimento in gres porcellanato, lavabo sottopiano, top in quarzo composito, pavimento beige, porta doccia a battente, top bianco, nicchia, un lavabo e mobile bagno freestanding
Bagni con pareti marroni e nicchia - Foto e idee per arredare
9

