Bagni con pareti marroni e nicchia - Foto e idee per arredare
Filtra anche per:
Budget
Ordina per:Popolari oggi
141 - 160 di 234 foto
1 di 3
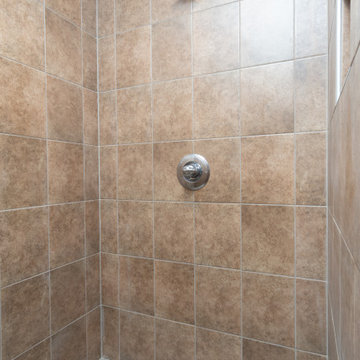
Esempio di una stanza da bagno padronale tradizionale di medie dimensioni con piastrelle marroni, piastrelle in ceramica, pareti marroni, pavimento con piastrelle in ceramica, nicchia, zona vasca/doccia separata, pavimento beige e doccia aperta
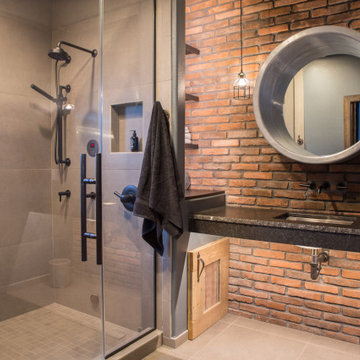
In this Cedar Rapids residence, sophistication meets bold design, seamlessly integrating dynamic accents and a vibrant palette. Every detail is meticulously planned, resulting in a captivating space that serves as a modern haven for the entire family.
The upper level is a versatile haven for relaxation, work, and rest. In the thoughtfully designed bathroom, an earthy brick accent wall adds warmth, complemented by a striking round mirror. The spacious countertop and separate shower area enhance functionality, creating a refined and inviting sanctuary.
---
Project by Wiles Design Group. Their Cedar Rapids-based design studio serves the entire Midwest, including Iowa City, Dubuque, Davenport, and Waterloo, as well as North Missouri and St. Louis.
For more about Wiles Design Group, see here: https://wilesdesigngroup.com/
To learn more about this project, see here: https://wilesdesigngroup.com/cedar-rapids-dramatic-family-home-design
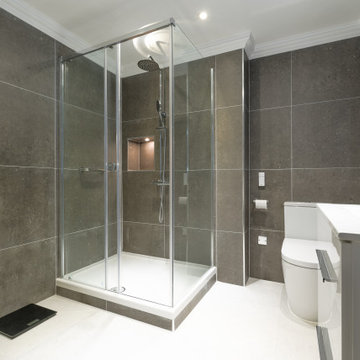
Full bathroom renovation, underfloor heating,
Esempio di una stanza da bagno per bambini minimalista di medie dimensioni con nessun'anta, ante bianche, doccia ad angolo, WC a due pezzi, piastrelle marroni, piastrelle in pietra, pareti marroni, pavimento in gres porcellanato, lavabo sospeso, top in quarzite, pavimento bianco, porta doccia scorrevole, top bianco, nicchia, un lavabo, mobile bagno sospeso e pareti in perlinato
Esempio di una stanza da bagno per bambini minimalista di medie dimensioni con nessun'anta, ante bianche, doccia ad angolo, WC a due pezzi, piastrelle marroni, piastrelle in pietra, pareti marroni, pavimento in gres porcellanato, lavabo sospeso, top in quarzite, pavimento bianco, porta doccia scorrevole, top bianco, nicchia, un lavabo, mobile bagno sospeso e pareti in perlinato
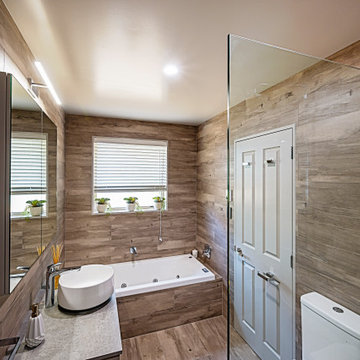
A warm and comfortable Ensuite to relax in. The walk in shower provides easy access. A shampoo recess is a great storage solution and there is soooo much storage in the recessed mirror cabinet.
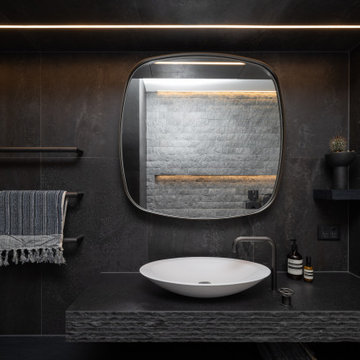
This bathroom was designed for specifically for my clients’ overnight guests.
My clients felt their previous bathroom was too light and sparse looking and asked for a more intimate and moodier look.
The mirror, tapware and bathroom fixtures have all been chosen for their soft gradual curves which create a flow on effect to each other, even the tiles were chosen for their flowy patterns. The smoked bronze lighting, door hardware, including doorstops were specified to work with the gun metal tapware.
A 2-metre row of deep storage drawers’ float above the floor, these are stained in a custom inky blue colour – the interiors are done in Indian Ink Melamine. The existing entrance door has also been stained in the same dark blue timber stain to give a continuous and purposeful look to the room.
A moody and textural material pallet was specified, this made up of dark burnished metal look porcelain tiles, a lighter grey rock salt porcelain tile which were specified to flow from the hallway into the bathroom and up the back wall.
A wall has been designed to divide the toilet and the vanity and create a more private area for the toilet so its dominance in the room is minimised - the focal areas are the large shower at the end of the room bath and vanity.
The freestanding bath has its own tumbled natural limestone stone wall with a long-recessed shelving niche behind the bath - smooth tiles for the internal surrounds which are mitred to the rough outer tiles all carefully planned to ensure the best and most practical solution was achieved. The vanity top is also a feature element, made in Bengal black stone with specially designed grooves creating a rock edge.
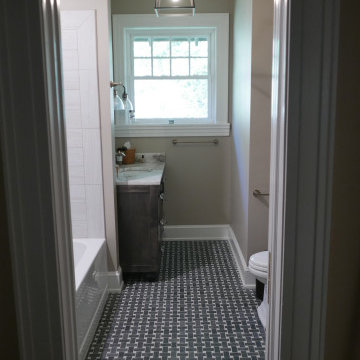
New pocket door entry!
Esempio di una stanza da bagno per bambini classica di medie dimensioni con consolle stile comò, ante in legno scuro, vasca ad alcova, vasca/doccia, WC a due pezzi, piastrelle beige, piastrelle in gres porcellanato, pareti marroni, pavimento in gres porcellanato, lavabo sottopiano, top in quarzite, pavimento multicolore, top multicolore, nicchia, un lavabo e mobile bagno freestanding
Esempio di una stanza da bagno per bambini classica di medie dimensioni con consolle stile comò, ante in legno scuro, vasca ad alcova, vasca/doccia, WC a due pezzi, piastrelle beige, piastrelle in gres porcellanato, pareti marroni, pavimento in gres porcellanato, lavabo sottopiano, top in quarzite, pavimento multicolore, top multicolore, nicchia, un lavabo e mobile bagno freestanding
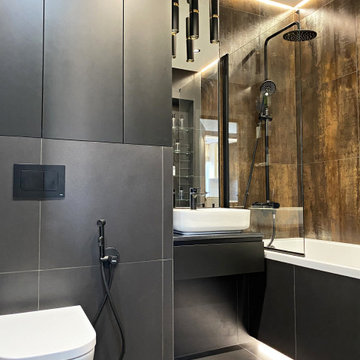
Immagine di una stanza da bagno padronale contemporanea di medie dimensioni con ante lisce, ante nere, vasca/doccia, WC sospeso, piastrelle nere, pareti marroni, pavimento in gres porcellanato, lavabo a bacinella, top in superficie solida, pavimento nero, doccia con tenda, top nero, nicchia, un lavabo e mobile bagno sospeso
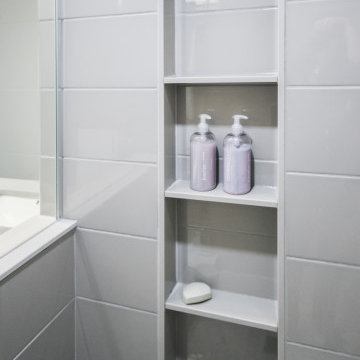
Foto di una grande stanza da bagno padronale contemporanea con ante lisce, ante bianche, vasca ad angolo, doccia alcova, WC monopezzo, piastrelle beige, piastrelle di pietra calcarea, pareti marroni, pavimento in pietra calcarea, lavabo sottopiano, top in quarzo composito, pavimento beige, porta doccia a battente, top beige, nicchia, due lavabi e mobile bagno freestanding
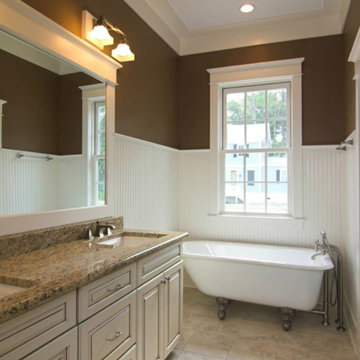
Idee per una stanza da bagno per bambini chic di medie dimensioni con ante con bugna sagomata, ante beige, vasca con piedi a zampa di leone, pareti marroni, pavimento con piastrelle in ceramica, lavabo sottopiano, top in granito, pavimento beige, nicchia, due lavabi, mobile bagno incassato, soffitto ribassato e boiserie
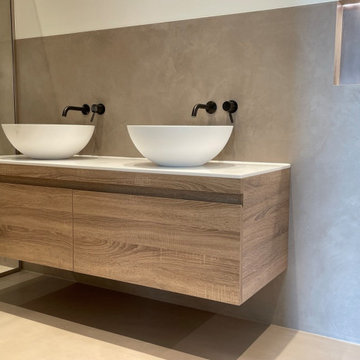
In this serene bathroom setting, the warmth of natural wood blends seamlessly with the cool sophistication of brown microcement walls, embodying a balance between organic charm and refined modernity. The twin vessel sinks sit gracefully atop a floating wooden vanity, their pristine white curves juxtaposed against the matte black fixtures, creating a striking visual dialogue. The recessed shelf, subtly illuminated, offers a niche for luxury toiletries, adding a touch of opulence to the minimalist design. The smooth, uninterrupted microcement surfaces provide not only an aesthetic appeal but also functional ease, highlighting the thoughtful craftsmanship that went into creating this tranquil retreat. This image encapsulates a design philosophy where functionality meets beauty, resulting in a space that is as calming as it is elegant.
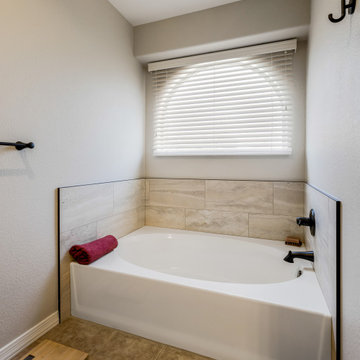
Tamma & Holger wanted to update their master bathroom and the elements in two other bathrooms of their home.
In the master bathroom they wanted to remove the odd shaped shower, the vanity was large, but the storage capacity was not designed properly. Overall, they wanted a fresh and clean bathroom to meet their needs.
The new vanity offers larger drawers and better space capacity. By using the inverted sink base cabinet here, we now have a larger drawer for larger hair appliances and less hiding places for products.
Colonial White Granite countertops were selected for this project which ties the existing flooring to the new shower walls. Each bathroom features a vessel sink and faucet. The master features a bronze rectangular sink, and the two other bathrooms are from Kohler. The sink is called Vox Oval.
In the master shower, we installed a 12X24 Porcelain tile called Tivoli Beige and inlayed a pebble mosaic as a decorative band, niche feature and shower flooring.
We also used the shower wall tile around the existing tub in the master bathroom.
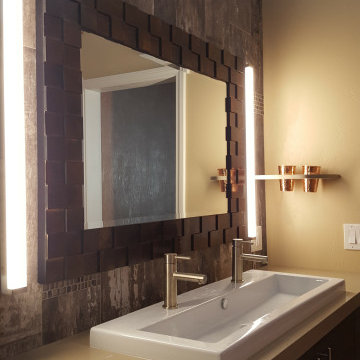
Ispirazione per una stanza da bagno padronale contemporanea di medie dimensioni con ante marroni, doccia alcova, WC a due pezzi, piastrelle in gres porcellanato, pareti marroni, pavimento in gres porcellanato, lavabo integrato, top in quarzo composito, pavimento marrone, porta doccia scorrevole, top beige, nicchia, due lavabi, mobile bagno incassato e soffitto a cassettoni
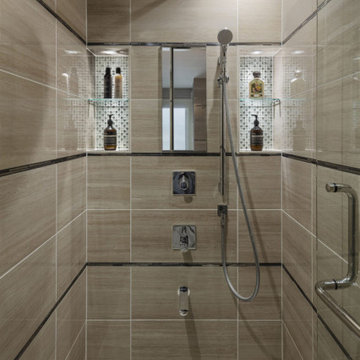
今日は朝早くから商談が入っていた。
あわただしい一日を終え、ぬるめのシャワーを浴びながら一日の出来事を思い浮かべる。
仕事のあとは、精一杯おしゃれをして、いざ楽しみにしていた店へディナーに向かう。
Esempio di una stanza da bagno stile americano con pareti marroni, pavimento in gres porcellanato, pavimento grigio, nicchia e soffitto ribassato
Esempio di una stanza da bagno stile americano con pareti marroni, pavimento in gres porcellanato, pavimento grigio, nicchia e soffitto ribassato
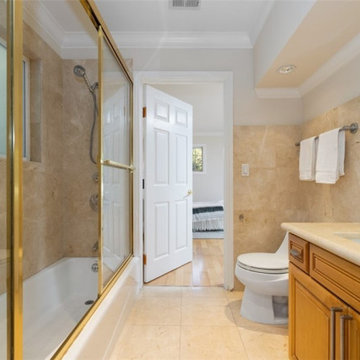
Studio City, CA - Whole Home Remodel - Bathroom
Immagine di una stanza da bagno per bambini minimalista di medie dimensioni con ante in stile shaker, ante marroni, vasca ad angolo, doccia ad angolo, WC monopezzo, piastrelle beige, piastrelle di marmo, pareti marroni, lavabo da incasso, top in quarzite, pavimento beige, porta doccia scorrevole, top beige, nicchia, un lavabo, mobile bagno sospeso, soffitto ribassato e pavimento con piastrelle in ceramica
Immagine di una stanza da bagno per bambini minimalista di medie dimensioni con ante in stile shaker, ante marroni, vasca ad angolo, doccia ad angolo, WC monopezzo, piastrelle beige, piastrelle di marmo, pareti marroni, lavabo da incasso, top in quarzite, pavimento beige, porta doccia scorrevole, top beige, nicchia, un lavabo, mobile bagno sospeso, soffitto ribassato e pavimento con piastrelle in ceramica
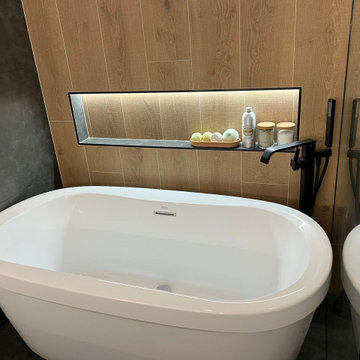
Esempio di una stanza da bagno minimalista di medie dimensioni con ante in legno scuro, vasca freestanding, WC a due pezzi, piastrelle marroni, piastrelle in gres porcellanato, pareti marroni, pavimento in gres porcellanato, lavabo integrato, pavimento nero, porta doccia a battente, top bianco, nicchia, due lavabi, mobile bagno sospeso e soffitto a volta
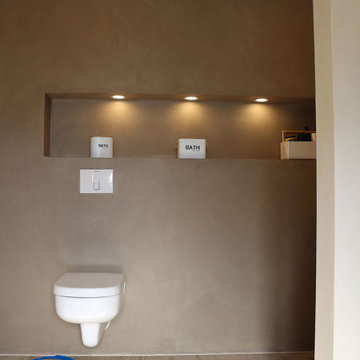
Ein modernes Bad das mit seiner Wandgestaltung zum Relaxen einlädt.
Relaxen?
Ja! Denn unsere auch Umgebung sorgt für Wohlbefinden und Entspannung.
Du willst mehr Wissen? Dann spring doch mal rüber zu unserer Webseite.
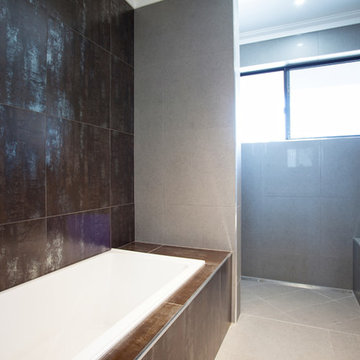
Esempio di una stanza da bagno per bambini minimalista di medie dimensioni con doccia aperta, piastrelle marroni, pareti marroni, mobile bagno incassato, ante lisce, ante grigie, due lavabi, vasca da incasso, piastrelle in ceramica, pavimento con piastrelle in ceramica, lavabo da incasso, top in granito, pavimento grigio, doccia aperta, top bianco e nicchia
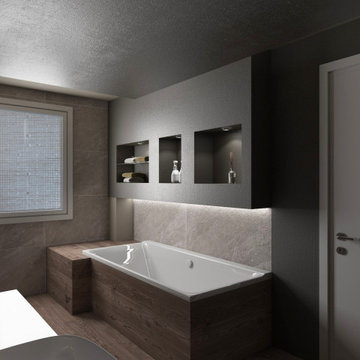
La vasca viene incorniciata da un rialzo del pavimento che funge da piano di appoggio rivestito dello stesso gres del pavimento. Un cartongesso con nicchie ed illuminazione a led rende la zona più intima e accogliente.
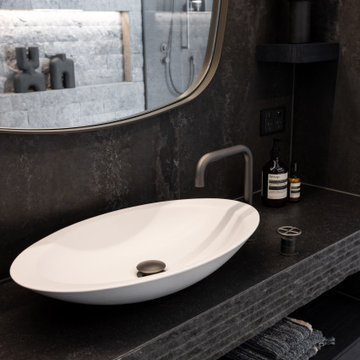
This bathroom was designed for specifically for my clients’ overnight guests.
My clients felt their previous bathroom was too light and sparse looking and asked for a more intimate and moodier look.
The mirror, tapware and bathroom fixtures have all been chosen for their soft gradual curves which create a flow on effect to each other, even the tiles were chosen for their flowy patterns. The smoked bronze lighting, door hardware, including doorstops were specified to work with the gun metal tapware.
A 2-metre row of deep storage drawers’ float above the floor, these are stained in a custom inky blue colour – the interiors are done in Indian Ink Melamine. The existing entrance door has also been stained in the same dark blue timber stain to give a continuous and purposeful look to the room.
A moody and textural material pallet was specified, this made up of dark burnished metal look porcelain tiles, a lighter grey rock salt porcelain tile which were specified to flow from the hallway into the bathroom and up the back wall.
A wall has been designed to divide the toilet and the vanity and create a more private area for the toilet so its dominance in the room is minimised - the focal areas are the large shower at the end of the room bath and vanity.
The freestanding bath has its own tumbled natural limestone stone wall with a long-recessed shelving niche behind the bath - smooth tiles for the internal surrounds which are mitred to the rough outer tiles all carefully planned to ensure the best and most practical solution was achieved. The vanity top is also a feature element, made in Bengal black stone with specially designed grooves creating a rock edge.
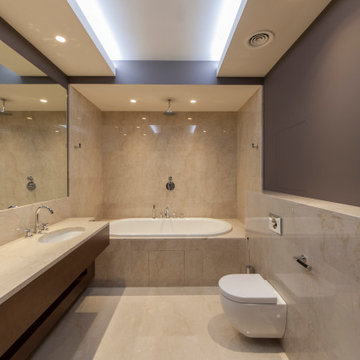
Ванная комната
Ispirazione per una stanza da bagno padronale classica di medie dimensioni con ante lisce, ante marroni, vasca ad alcova, vasca/doccia, WC sospeso, piastrelle beige, piastrelle di marmo, pareti marroni, pavimento in marmo, lavabo sottopiano, top in marmo, pavimento beige, doccia aperta, top beige, nicchia, due lavabi, mobile bagno sospeso, soffitto ribassato e pannellatura
Ispirazione per una stanza da bagno padronale classica di medie dimensioni con ante lisce, ante marroni, vasca ad alcova, vasca/doccia, WC sospeso, piastrelle beige, piastrelle di marmo, pareti marroni, pavimento in marmo, lavabo sottopiano, top in marmo, pavimento beige, doccia aperta, top beige, nicchia, due lavabi, mobile bagno sospeso, soffitto ribassato e pannellatura
Bagni con pareti marroni e nicchia - Foto e idee per arredare
8

