Bagni con pareti grigie e top in laminato - Foto e idee per arredare
Filtra anche per:
Budget
Ordina per:Popolari oggi
81 - 100 di 2.149 foto
1 di 3
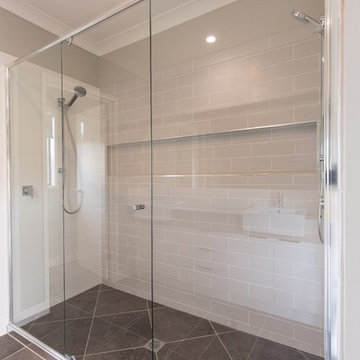
DRHomes Delaney 39 Master Ensuite double shower - photo by Mark Sherwood
Immagine di una stanza da bagno padronale country di medie dimensioni con ante lisce, ante bianche, vasca ad alcova, doccia alcova, piastrelle bianche, piastrelle in ceramica, pareti grigie, pavimento con piastrelle in ceramica, lavabo da incasso, top in laminato, pavimento grigio, porta doccia a battente e top beige
Immagine di una stanza da bagno padronale country di medie dimensioni con ante lisce, ante bianche, vasca ad alcova, doccia alcova, piastrelle bianche, piastrelle in ceramica, pareti grigie, pavimento con piastrelle in ceramica, lavabo da incasso, top in laminato, pavimento grigio, porta doccia a battente e top beige
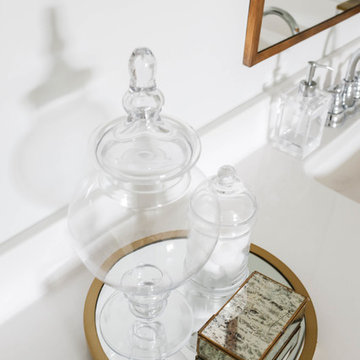
Immagine di un'ampia stanza da bagno padronale country con ante in stile shaker, ante grigie, doccia ad angolo, WC a due pezzi, piastrelle grigie, piastrelle in ceramica, pareti grigie, pavimento con piastrelle in ceramica, lavabo integrato, top in laminato, pavimento grigio e porta doccia a battente
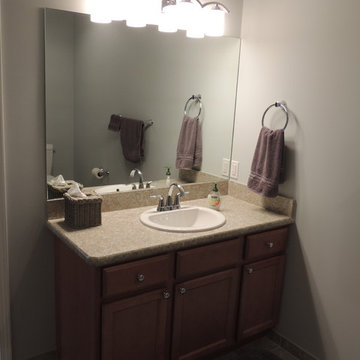
Immagine di una stanza da bagno con doccia tradizionale di medie dimensioni con ante in stile shaker, ante in legno scuro, doccia alcova, WC monopezzo, piastrelle beige, piastrelle in pietra, pareti grigie, pavimento in pietra calcarea, lavabo da incasso e top in laminato

CTP Photography
Foto di una stanza da bagno contemporanea con ante nere, piastrelle di cemento, pareti grigie, pavimento in cementine, lavabo a bacinella, top in laminato, pavimento grigio, top nero, ante lisce, piastrelle grigie e porta doccia a battente
Foto di una stanza da bagno contemporanea con ante nere, piastrelle di cemento, pareti grigie, pavimento in cementine, lavabo a bacinella, top in laminato, pavimento grigio, top nero, ante lisce, piastrelle grigie e porta doccia a battente
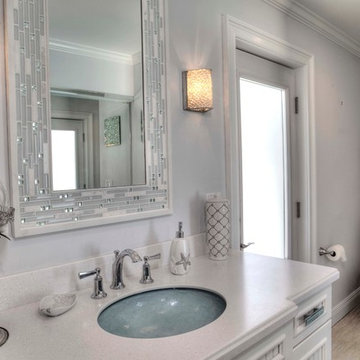
http://www.casabellaproductions.com/
Ispirazione per una grande stanza da bagno con doccia classica con ante bianche, WC a due pezzi, pareti grigie, pavimento in gres porcellanato, lavabo sottopiano, top in laminato e ante con riquadro incassato
Ispirazione per una grande stanza da bagno con doccia classica con ante bianche, WC a due pezzi, pareti grigie, pavimento in gres porcellanato, lavabo sottopiano, top in laminato e ante con riquadro incassato
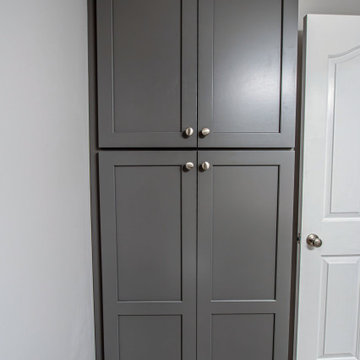
This former laundry room was converted into a powder room. Waypoint Living Spaces 410F Painted Boulder vanity, valet cabinet and linen closet was installed. Laminate countertop with 4” backsplash. Moen Camerist faucet in Spot Resist Stainless Steel. Moen Hamden towel ring and holder. Kohler Cimarron comfort height toilet with elongated bowl in white. The flooring is Mannington Adura Max Riviera White Sand 12 x 24 Floating Installation.
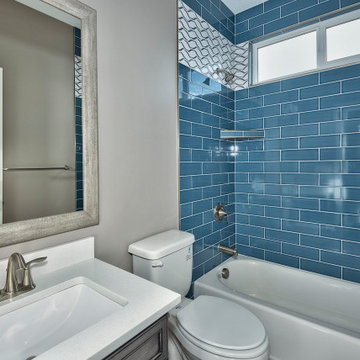
Idee per una stanza da bagno per bambini minimal di medie dimensioni con ante con riquadro incassato, ante con finitura invecchiata, vasca/doccia, WC a due pezzi, piastrelle blu, piastrelle in gres porcellanato, pareti grigie, pavimento con piastrelle in ceramica, lavabo sottopiano, top in laminato, pavimento grigio, doccia con tenda e top bianco
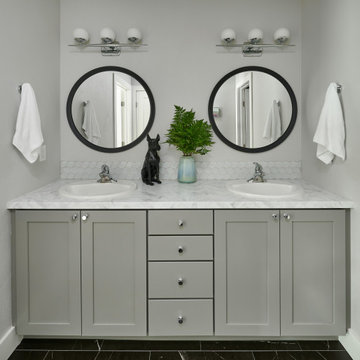
Ispirazione per una stanza da bagno padronale moderna di medie dimensioni con ante in stile shaker, ante grigie, doccia doppia, piastrelle grigie, piastrelle di vetro, pareti grigie, pavimento in gres porcellanato, lavabo da incasso, top in laminato, pavimento nero, porta doccia a battente, top grigio, due lavabi e mobile bagno incassato
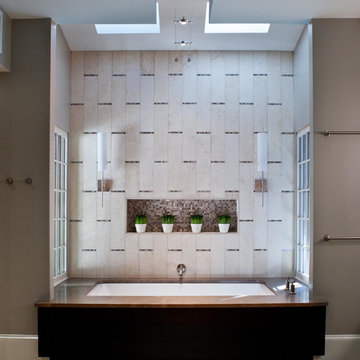
Foto di una stanza da bagno padronale design di medie dimensioni con vasca sottopiano, piastrelle beige, pareti grigie, pavimento beige, piastrelle in ceramica, pavimento con piastrelle in ceramica e top in laminato
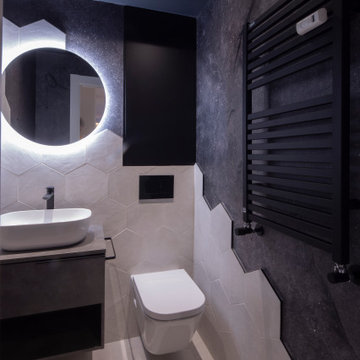
Esempio di un bagno di servizio nordico di medie dimensioni con ante lisce, ante bianche, WC sospeso, piastrelle grigie, piastrelle in ceramica, pareti grigie, parquet chiaro, top in laminato, pavimento marrone, top grigio, mobile bagno sospeso e carta da parati
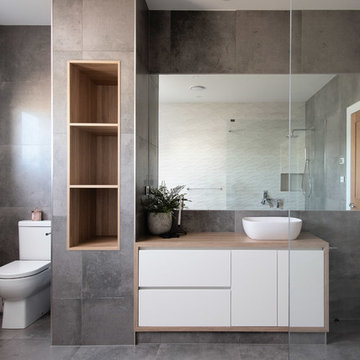
Anjie Blair Photography
Immagine di una grande stanza da bagno padronale moderna con ante bianche, vasca freestanding, doccia aperta, piastrelle grigie, piastrelle in gres porcellanato, pareti grigie, pavimento in gres porcellanato, lavabo a consolle, top in laminato, pavimento grigio, doccia aperta e top marrone
Immagine di una grande stanza da bagno padronale moderna con ante bianche, vasca freestanding, doccia aperta, piastrelle grigie, piastrelle in gres porcellanato, pareti grigie, pavimento in gres porcellanato, lavabo a consolle, top in laminato, pavimento grigio, doccia aperta e top marrone
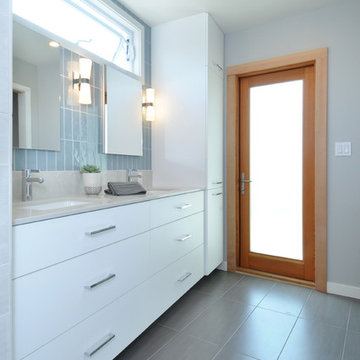
This master bathroom was a nightmare prior to construction. It is a long, narrow space with an exterior wall on a diagonal. I was able to add a water closet by taking some of the bedroom walk-in closet and also added an open shower complete with body sprays and a linear floor drain. The cabinetry has an electric outlet and pull outs for storage. I changed the large windows to higher awning windows to work with the style of the house.
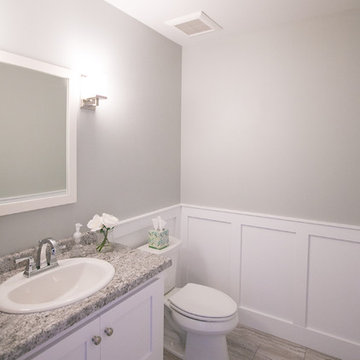
Even guests can have a spa-like experience in this bright calming powder room.
Amenson Studio
Ispirazione per un bagno di servizio american style con ante lisce, ante bianche, top in laminato, piastrelle grigie, pareti grigie, pavimento in gres porcellanato, lavabo da incasso e pavimento beige
Ispirazione per un bagno di servizio american style con ante lisce, ante bianche, top in laminato, piastrelle grigie, pareti grigie, pavimento in gres porcellanato, lavabo da incasso e pavimento beige
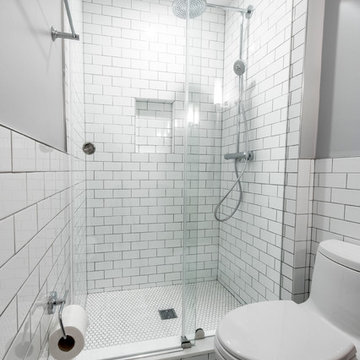
Immagine di una piccola stanza da bagno tradizionale con ante lisce, ante in legno scuro, doccia ad angolo, WC monopezzo, piastrelle bianche, piastrelle diamantate, pareti grigie, pavimento con piastrelle a mosaico, lavabo rettangolare, top in laminato, pavimento bianco e porta doccia scorrevole
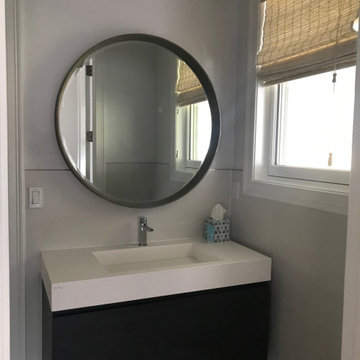
Esempio di una piccola stanza da bagno tradizionale con ante in legno bruno, doccia aperta, WC monopezzo, piastrelle grigie, piastrelle in ceramica, pareti grigie, pavimento con piastrelle in ceramica, lavabo integrato, top in laminato, pavimento grigio, doccia aperta, top bianco, un lavabo e mobile bagno sospeso
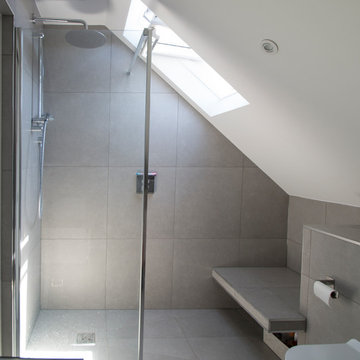
Esempio di una piccola stanza da bagno padronale design con ante lisce, ante marroni, doccia a filo pavimento, WC sospeso, piastrelle grigie, piastrelle di cemento, pareti grigie, pavimento con piastrelle in ceramica, lavabo da incasso, top in laminato, pavimento grigio e doccia aperta
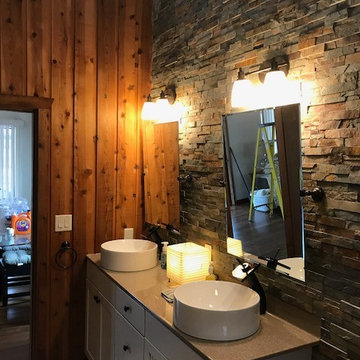
Immagine di una stanza da bagno padronale stile rurale di medie dimensioni con ante in stile shaker, ante bianche, piastrelle grigie, top in laminato, doccia alcova, WC a due pezzi, piastrelle in pietra, pareti grigie, pavimento con piastrelle in ceramica, lavabo a bacinella, pavimento beige e porta doccia a battente
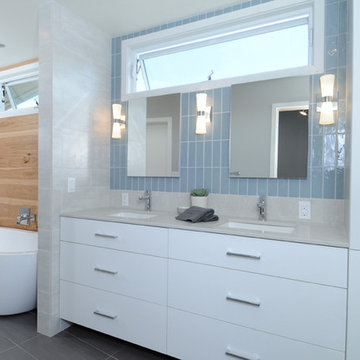
This master bathroom was a nightmare prior to construction. It is a long, narrow space with an exterior wall on a diagonal. I was able to add a water closet by taking some of the bedroom walk-in closet and also added an open shower complete with body sprays and a linear floor drain. The cabinetry has an electric outlet and pull outs for storage. I changed the large windows to higher awning windows to work with the style of the house.

Built out shower with a custom cut rolling shower door and shower sprays leading into a square infinity drain. Also a nice custom built niche for bathroom supplies as well as a heated floor for the master bathroom.
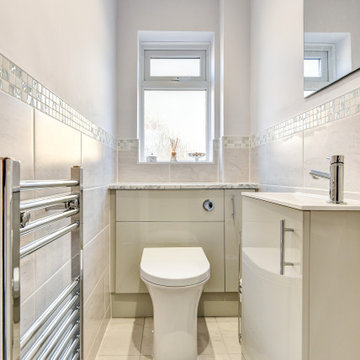
Warm Bathroom in Woodingdean, East Sussex
Designer Aron has created a simple design that works well across this family bathroom and cloakroom in Woodingdean.
The Brief
This Woodingdean client required redesign and rethink for a family bathroom and cloakroom. To keep things simple the design was to be replicated across both rooms, with ample storage to be incorporated into either space.
The brief was relatively simple.
A warm and homely design had to be accompanied by all standard bathroom inclusions.
Design Elements
To maximise storage space in the main bathroom the rear wall has been dedicated to storage. The ensure plenty of space for personal items fitted storage has been opted for, and Aron has specified a customised combination of units based upon the client’s storage requirements.
Earthy grey wall tiles combine nicely with a chosen mosaic tile, which wraps around the entire room and cloakroom space.
Chrome brassware from Vado and Puraflow are used on the semi-recessed basin, as well as showering and bathing functions.
Special Inclusions
The furniture was a key element of this project.
It is primarily for storage, but in terms of design it has been chosen in this Light Grey Gloss finish to add a nice warmth to the family bathroom. By opting for fitted furniture it meant that a wall-to-wall appearance could be incorporated into the design, as well as a custom combination of units.
Atop the furniture, Aron has used a marble effect laminate worktop which ties in nicely with the theme of the space.
Project Highlight
As mentioned the cloakroom utilises the same design, with the addition of a small cloakroom storage unit and sink from Deuco.
Tile choices have also been replicated in this room to half-height. The mosaic tiles particularly look great here as they catch the light through the window.
The End Result
The result is a project that delivers upon the brief, with warm and homely tile choices and plenty of storage across the two rooms.
If you are thinking of a bathroom transformation, discover how our design team can create a new bathroom space that will tick all of your boxes. Arrange a free design appointment in showroom or online today.
Bagni con pareti grigie e top in laminato - Foto e idee per arredare
5

