Bagni con pareti grigie e top in laminato - Foto e idee per arredare
Filtra anche per:
Budget
Ordina per:Popolari oggi
61 - 80 di 2.149 foto
1 di 3
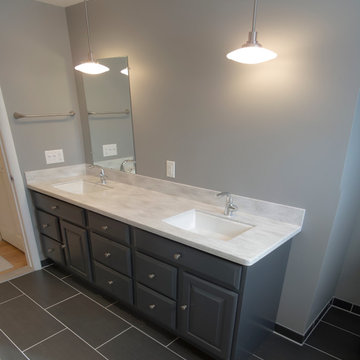
Idee per una piccola stanza da bagno con doccia design con lavabo sottopiano, ante con bugna sagomata, ante grigie, top in laminato, vasca ad alcova, vasca/doccia, WC a due pezzi, piastrelle grigie, piastrelle in gres porcellanato, pareti grigie e pavimento in gres porcellanato
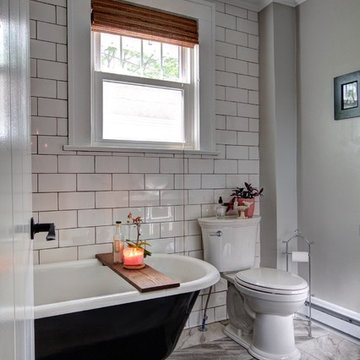
Esempio di una piccola stanza da bagno con doccia boho chic con ante nere, vasca con piedi a zampa di leone, vasca/doccia, WC monopezzo, piastrelle bianche, piastrelle in ceramica, pareti grigie, pavimento in gres porcellanato, lavabo a bacinella e top in laminato
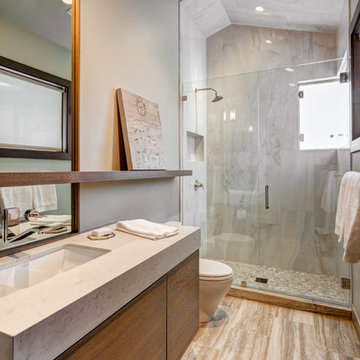
Alan Blakely
Esempio di una stanza da bagno padronale moderna di medie dimensioni con ante lisce, ante in legno bruno, doccia alcova, WC monopezzo, piastrelle beige, piastrelle grigie, lastra di pietra, pareti grigie, pavimento in gres porcellanato, lavabo sottopiano, top in laminato, pavimento marrone e porta doccia a battente
Esempio di una stanza da bagno padronale moderna di medie dimensioni con ante lisce, ante in legno bruno, doccia alcova, WC monopezzo, piastrelle beige, piastrelle grigie, lastra di pietra, pareti grigie, pavimento in gres porcellanato, lavabo sottopiano, top in laminato, pavimento marrone e porta doccia a battente

Warm Bathroom in Woodingdean, East Sussex
Designer Aron has created a simple design that works well across this family bathroom and cloakroom in Woodingdean.
The Brief
This Woodingdean client required redesign and rethink for a family bathroom and cloakroom. To keep things simple the design was to be replicated across both rooms, with ample storage to be incorporated into either space.
The brief was relatively simple.
A warm and homely design had to be accompanied by all standard bathroom inclusions.
Design Elements
To maximise storage space in the main bathroom the rear wall has been dedicated to storage. The ensure plenty of space for personal items fitted storage has been opted for, and Aron has specified a customised combination of units based upon the client’s storage requirements.
Earthy grey wall tiles combine nicely with a chosen mosaic tile, which wraps around the entire room and cloakroom space.
Chrome brassware from Vado and Puraflow are used on the semi-recessed basin, as well as showering and bathing functions.
Special Inclusions
The furniture was a key element of this project.
It is primarily for storage, but in terms of design it has been chosen in this Light Grey Gloss finish to add a nice warmth to the family bathroom. By opting for fitted furniture it meant that a wall-to-wall appearance could be incorporated into the design, as well as a custom combination of units.
Atop the furniture, Aron has used a marble effect laminate worktop which ties in nicely with the theme of the space.
Project Highlight
As mentioned the cloakroom utilises the same design, with the addition of a small cloakroom storage unit and sink from Deuco.
Tile choices have also been replicated in this room to half-height. The mosaic tiles particularly look great here as they catch the light through the window.
The End Result
The result is a project that delivers upon the brief, with warm and homely tile choices and plenty of storage across the two rooms.
If you are thinking of a bathroom transformation, discover how our design team can create a new bathroom space that will tick all of your boxes. Arrange a free design appointment in showroom or online today.
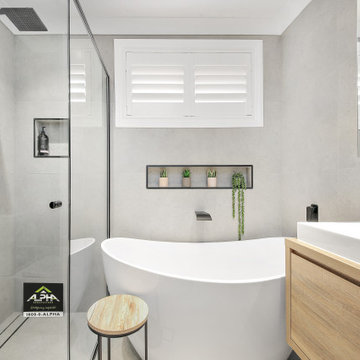
Ispirazione per una stanza da bagno padronale moderna di medie dimensioni con ante lisce, ante in legno chiaro, vasca freestanding, doccia ad angolo, WC a due pezzi, piastrelle grigie, piastrelle in gres porcellanato, pareti grigie, pavimento in gres porcellanato, lavabo a consolle, top in laminato, pavimento grigio, porta doccia a battente, top bianco, nicchia, un lavabo e mobile bagno freestanding
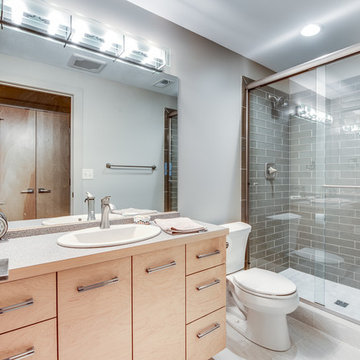
Guest bath with porcelain floor tile and glass wall tile
Photo by Sarah Terranova
Idee per una stanza da bagno con doccia moderna di medie dimensioni con ante lisce, ante in legno chiaro, doccia alcova, WC a due pezzi, piastrelle beige, piastrelle di vetro, pareti grigie, pavimento in gres porcellanato, lavabo da incasso, top in laminato, pavimento grigio, porta doccia scorrevole e top marrone
Idee per una stanza da bagno con doccia moderna di medie dimensioni con ante lisce, ante in legno chiaro, doccia alcova, WC a due pezzi, piastrelle beige, piastrelle di vetro, pareti grigie, pavimento in gres porcellanato, lavabo da incasso, top in laminato, pavimento grigio, porta doccia scorrevole e top marrone
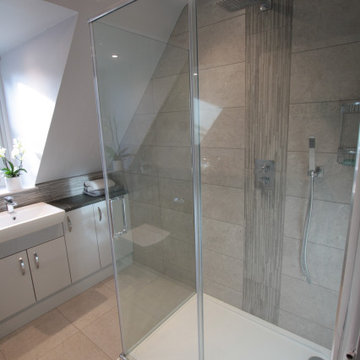
Idee per una stanza da bagno per bambini contemporanea di medie dimensioni con ante lisce, ante grigie, doccia ad angolo, WC monopezzo, piastrelle grigie, piastrelle in ceramica, pareti grigie, pavimento con piastrelle in ceramica, lavabo da incasso, top in laminato, pavimento grigio, porta doccia scorrevole, top grigio, toilette, un lavabo e mobile bagno incassato
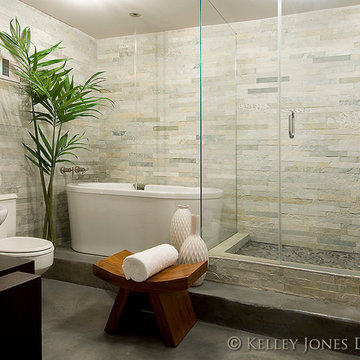
Photographer: David L Jones
Immagine di una stanza da bagno padronale moderna di medie dimensioni con nessun'anta, ante in legno bruno, vasca freestanding, doccia ad angolo, WC a due pezzi, piastrelle grigie, piastrelle in pietra, pareti grigie, pavimento in cemento, lavabo a bacinella e top in laminato
Immagine di una stanza da bagno padronale moderna di medie dimensioni con nessun'anta, ante in legno bruno, vasca freestanding, doccia ad angolo, WC a due pezzi, piastrelle grigie, piastrelle in pietra, pareti grigie, pavimento in cemento, lavabo a bacinella e top in laminato
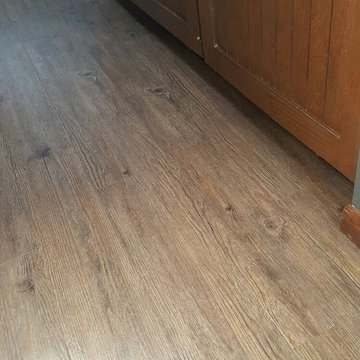
Luxury Vinyl Planks are a great option for water areas like bathrooms, basements, and kitchens. The technology is advancing so that the product looks and feels like natural products like wood and stone.
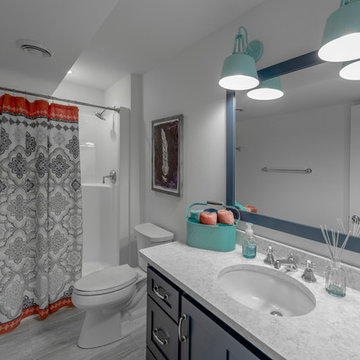
Ispirazione per una stanza da bagno per bambini chic di medie dimensioni con ante con riquadro incassato, ante grigie, doccia alcova, WC a due pezzi, piastrelle bianche, pareti grigie, pavimento in gres porcellanato, lavabo sottopiano, top in laminato, pavimento grigio, doccia con tenda e top grigio

Le puits de lumière a été habillé avec un adhésif sur un Plexiglas pour apporter un aspect déco a la lumière. À gauche, on a installé une grande douche 160 x 80 avec encastré dans le mur une niche pour poser les produits de douche. On installe également une grande paroi de douche totalement transparente pour garder visible tout le volume. À droite un ensemble de meuble blanc avec plan vasque en stratifié bois. Et au fond une superbe tapisserie poster pour donner de la profondeur et du contraste à cette salle de bain. On a l'impression qu'il s'agit d'un passage vers une luxuriante forêt.
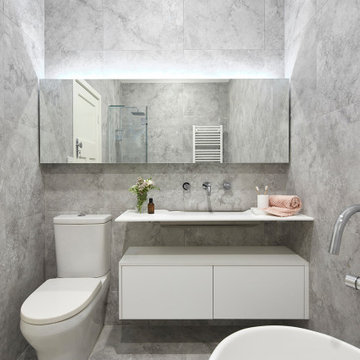
The main bathroom housed a freestanding bath, with a floating wash plane basin housing cabinetry underneath and a mirrored cabinet with strip lighting behind to draw light to the textured tiles on the walls. Chrome tapware kept the minimal and conservative look to this bathroom, showcasing the bath, tiles and basin as the stand out features.

The client wanted a bathroom that retained the original feel of the house, but at the same time reflected the more modern renovations throughout the rest of the house. The design plays with the juxtaposition of old and new – tiles by Patricia Urquiola which draw inspiration from traditional encaustic Victorian floor tiles, but with a 21st century spin, sit next to an antique style mirror and modern bathroom fittings. Wooden units add warmth and texture to the grey colour scheme.
Photo credit: Fiona Walker-Arnott
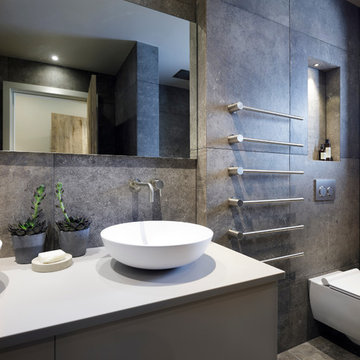
A stylish en suite shower room with gorgeously dark ceramic porcelain tiles and danish design Vola bathroom fittings. Working with and alongside Llama Architects & Llama Projects on the creation of this stylish contemporary family home project.
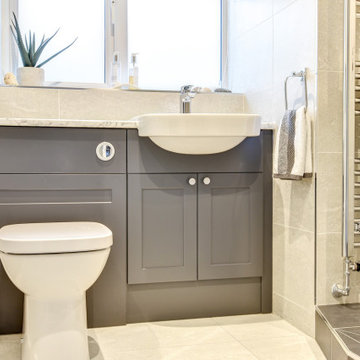
Multiple grey tones combine for this bathroom project in Hove, with traditional shaker-fitted furniture.
The Brief
Like many other bathroom renovations we tackle, this client sought to replace a traditional shower over bath with a walk-in shower space.
In terms of style, the space required a modernisation with a neutral design that wouldn’t age quickly.
The space needed to remain relatively spacious, yet with enough storage for all bathroom essentials. Other amenities like underfloor heating and a full-height towel rail were also favoured within the design.
Design Elements
Placing the shower in the corner of the room really dictated the remainder of the layout, with the fitted furniture then placed wall-to-wall beneath the window in the room.
The chosen furniture is a fitted option from British supplier R2. It is from their shaker style Stow range and has been selected in a complimenting Midnight Grey colourway.
The furniture is composed of a concealed cistern unit, semi-recessed basin space and then a two-drawer cupboard for storage. Atop, a White Marble work surface nicely finishes off this area of the room.
An R2 Altitude mirrored cabinet is used near the door area to add a little extra storage and important mirrored space.
Special Inclusions
The showering area required an inventive solution, resulting in small a platform being incorporated into the design. Within this area, a towel rail features, alongside a Crosswater shower screen and brassware from Arco.
The shower area shows the great tile combination that has been chosen for this space. A Natural Grey finish teams well with the Fusion Black accent tile used for the shower platform area.
Project Feedback
“My wife and I cannot speak highly enough of our recent kitchen and bathroom installations.
Alexanders were terrific all the way from initial estimate stage through to handover.
All of their fitters and staff were polite, professional, and very skilled tradespeople. We were very pleased that we asked them to carry out our work.“
The End Result
The result is a simple bath-to-shower room conversion that creates the spacious feel and modern design this client required.
Whether you’re considering a bath-to-shower redesign of your space or a simple bathroom renovation, discover how our expert designers can transform your space. Arrange a free design appointment in showroom or online today.
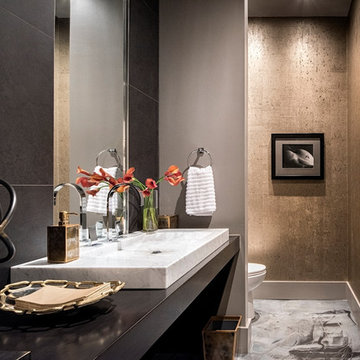
You wouldn't know it by looking at it, but this is a pool bath. Amped up sophistication with a mix of grays, whites, golds, and metals. A custom epoxy flooring meets gold cork wallcovering for a play on textures.
Stephen Allen Photography
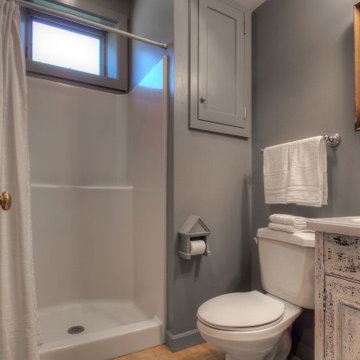
Fresh accessories show off this bathroom's most appealing features.
Esempio di una piccola stanza da bagno con doccia country con ante con bugna sagomata, ante con finitura invecchiata, doccia alcova, WC a due pezzi, pareti grigie, pavimento in gres porcellanato, lavabo integrato, top in laminato, pavimento arancione, doccia con tenda, top bianco, un lavabo e mobile bagno incassato
Esempio di una piccola stanza da bagno con doccia country con ante con bugna sagomata, ante con finitura invecchiata, doccia alcova, WC a due pezzi, pareti grigie, pavimento in gres porcellanato, lavabo integrato, top in laminato, pavimento arancione, doccia con tenda, top bianco, un lavabo e mobile bagno incassato
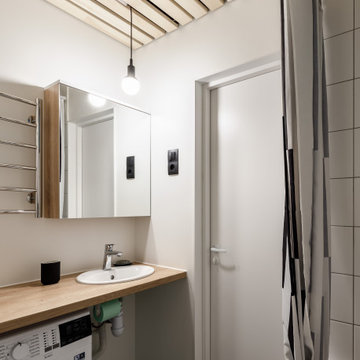
Ispirazione per una piccola stanza da bagno padronale minimal con nessun'anta, vasca sottopiano, WC monopezzo, piastrelle bianche, piastrelle in ceramica, pareti grigie, pavimento con piastrelle in ceramica, lavabo sottopiano, top in laminato, pavimento grigio e top marrone
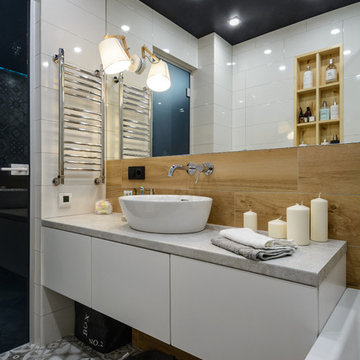
Анастасия Розонова
Idee per una piccola stanza da bagno padronale minimal con ante lisce, ante bianche, vasca sottopiano, vasca/doccia, WC sospeso, pistrelle in bianco e nero, piastrelle in gres porcellanato, pareti grigie, pavimento in gres porcellanato, lavabo da incasso, top in laminato, pavimento grigio, doccia con tenda e top grigio
Idee per una piccola stanza da bagno padronale minimal con ante lisce, ante bianche, vasca sottopiano, vasca/doccia, WC sospeso, pistrelle in bianco e nero, piastrelle in gres porcellanato, pareti grigie, pavimento in gres porcellanato, lavabo da incasso, top in laminato, pavimento grigio, doccia con tenda e top grigio
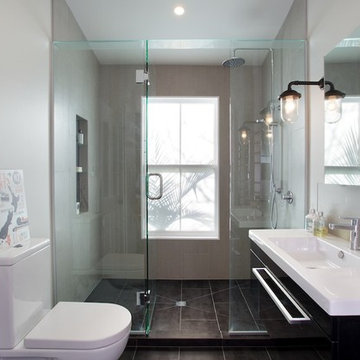
The space in a small bathroom has been maximised for function and comfort. An old shower over tub was removed to create a large walk in shower with custom recessed alcove. A custom built mirror cabinet sits above a wall hung vanity, both set up by cool industrial style lighting. And a hopelessly impractical laundry closet has been transformed with smart organisation.
Bagni con pareti grigie e top in laminato - Foto e idee per arredare
4

