Bagni con pareti grigie e top in laminato - Foto e idee per arredare
Filtra anche per:
Budget
Ordina per:Popolari oggi
161 - 180 di 2.149 foto
1 di 3
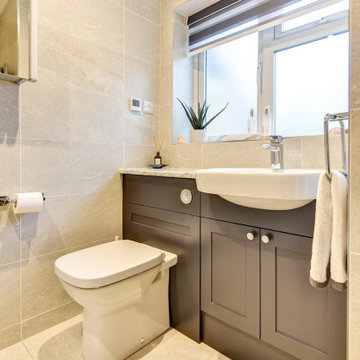
Multiple grey tones combine for this bathroom project in Hove, with traditional shaker-fitted furniture.
The Brief
Like many other bathroom renovations we tackle, this client sought to replace a traditional shower over bath with a walk-in shower space.
In terms of style, the space required a modernisation with a neutral design that wouldn’t age quickly.
The space needed to remain relatively spacious, yet with enough storage for all bathroom essentials. Other amenities like underfloor heating and a full-height towel rail were also favoured within the design.
Design Elements
Placing the shower in the corner of the room really dictated the remainder of the layout, with the fitted furniture then placed wall-to-wall beneath the window in the room.
The chosen furniture is a fitted option from British supplier R2. It is from their shaker style Stow range and has been selected in a complimenting Midnight Grey colourway.
The furniture is composed of a concealed cistern unit, semi-recessed basin space and then a two-drawer cupboard for storage. Atop, a White Marble work surface nicely finishes off this area of the room.
An R2 Altitude mirrored cabinet is used near the door area to add a little extra storage and important mirrored space.
Special Inclusions
The showering area required an inventive solution, resulting in small a platform being incorporated into the design. Within this area, a towel rail features, alongside a Crosswater shower screen and brassware from Arco.
The shower area shows the great tile combination that has been chosen for this space. A Natural Grey finish teams well with the Fusion Black accent tile used for the shower platform area.
Project Feedback
“My wife and I cannot speak highly enough of our recent kitchen and bathroom installations.
Alexanders were terrific all the way from initial estimate stage through to handover.
All of their fitters and staff were polite, professional, and very skilled tradespeople. We were very pleased that we asked them to carry out our work.“
The End Result
The result is a simple bath-to-shower room conversion that creates the spacious feel and modern design this client required.
Whether you’re considering a bath-to-shower redesign of your space or a simple bathroom renovation, discover how our expert designers can transform your space. Arrange a free design appointment in showroom or online today.
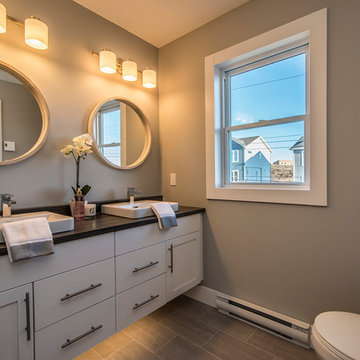
Esempio di una stanza da bagno tradizionale con ante lisce, ante bianche, piastrelle grigie, pareti grigie, lavabo da incasso e top in laminato
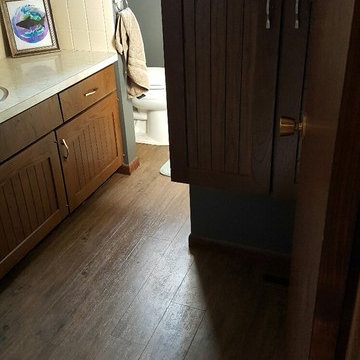
This couple picked out waterproof luxury vinyl flooring by Hallmark Floors for their bathroom floor. The color of the floor has a great blend between the richness of the brown and the coolness of the gray.
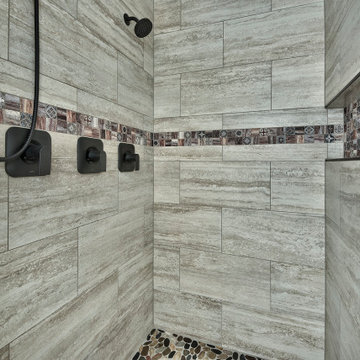
Esempio di una stanza da bagno padronale rustica di medie dimensioni con ante lisce, ante marroni, vasca freestanding, doccia alcova, WC a due pezzi, pareti grigie, pavimento con piastrelle in ceramica, lavabo sottopiano, top in laminato, pavimento grigio, doccia aperta, top bianco, toilette, due lavabi, mobile bagno incassato, piastrelle multicolore e piastrelle in ceramica
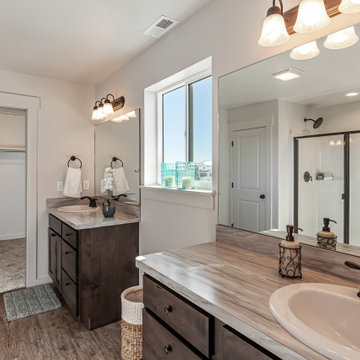
Ispirazione per una stanza da bagno padronale tradizionale di medie dimensioni con ante in stile shaker, ante in legno bruno, vasca ad alcova, doccia alcova, WC a due pezzi, pareti grigie, pavimento in vinile, lavabo da incasso, top in laminato, pavimento grigio, doccia con tenda e top grigio
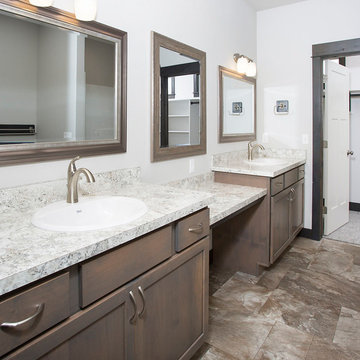
Master Bathroom
Immagine di una stanza da bagno padronale american style di medie dimensioni con ante lisce, ante in legno scuro, vasca/doccia, WC a due pezzi, pareti grigie, pavimento in vinile, lavabo da incasso, top in laminato, pavimento multicolore, doccia con tenda e top multicolore
Immagine di una stanza da bagno padronale american style di medie dimensioni con ante lisce, ante in legno scuro, vasca/doccia, WC a due pezzi, pareti grigie, pavimento in vinile, lavabo da incasso, top in laminato, pavimento multicolore, doccia con tenda e top multicolore
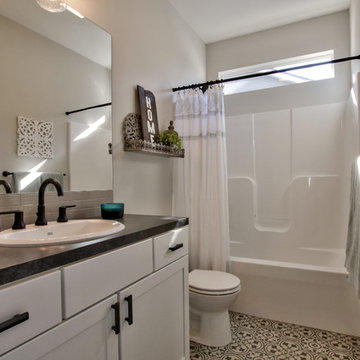
** This home was awarded 4 ribbons during the Fall 2017 Parade of Homes - Kitchen Design, Master Suite & Bath, Decorating/Merchandising/Color, and Pick of the Parade. **
This casual guest bathroom is accented with gray and black patterned floor, rustic textured gray subway tile and black hardware. The neutral color palette is punctuated with aqua and green to create a comfortable feeling.
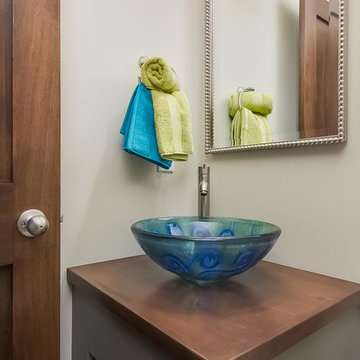
Loop Photography
Ispirazione per una piccola stanza da bagno stile americano con lavabo a bacinella, nessun'anta, ante in legno scuro, top in laminato, WC monopezzo, pareti grigie e pavimento in gres porcellanato
Ispirazione per una piccola stanza da bagno stile americano con lavabo a bacinella, nessun'anta, ante in legno scuro, top in laminato, WC monopezzo, pareti grigie e pavimento in gres porcellanato
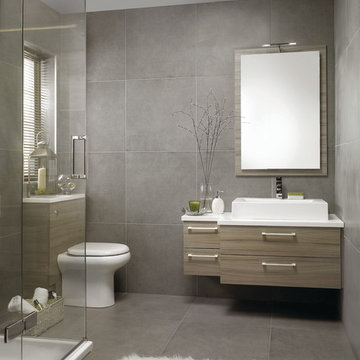
Foto di una stanza da bagno moderna con lavabo sospeso, consolle stile comò, ante in legno scuro, top in laminato, WC sospeso, piastrelle grigie, piastrelle in gres porcellanato, pareti grigie e pavimento in gres porcellanato
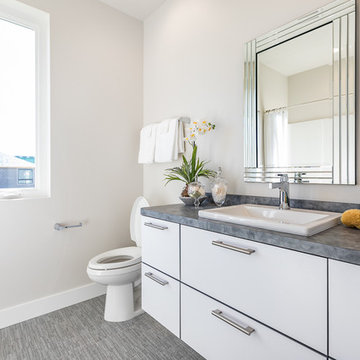
Ispirazione per una stanza da bagno con doccia classica di medie dimensioni con pavimento in gres porcellanato, pavimento grigio, ante lisce, ante bianche, pareti grigie, lavabo da incasso e top in laminato
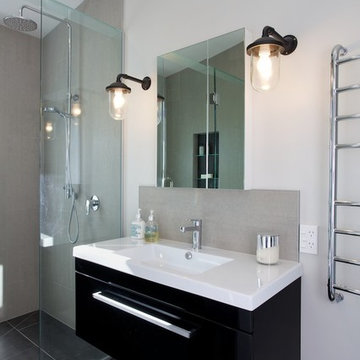
The space in a small bathroom has been maximised for function and comfort. An old shower over tub was removed to create a large walk in shower with custom recessed alcove. A custom built mirror cabinet sits above a wall hung vanity, both set up by cool industrial style lighting. And a hopelessly impractical laundry closet has been transformed with smart organisation.
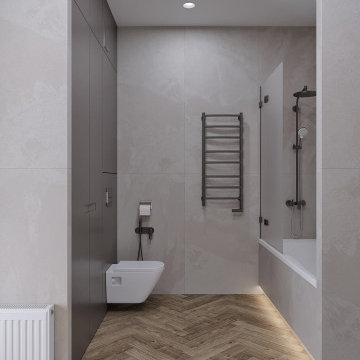
Esempio di una stanza da bagno padronale classica di medie dimensioni con ante lisce, ante grigie, vasca ad alcova, WC sospeso, piastrelle grigie, piastrelle in gres porcellanato, pareti grigie, pavimento in laminato, lavabo a bacinella, top in laminato, pavimento marrone, top grigio, un lavabo e mobile bagno sospeso
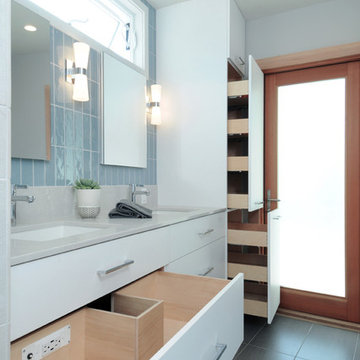
This master bathroom was a nightmare prior to construction. It is a long, narrow space with an exterior wall on a diagonal. I was able to add a water closet by taking some of the bedroom walk-in closet and also added an open shower complete with body sprays and a linear floor drain. The cabinetry has an electric outlet and pull outs for storage. I changed the large windows to higher awning windows to work with the style of the house.
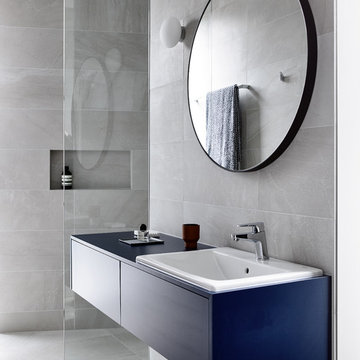
Photographer Alex Reinders
Immagine di una grande stanza da bagno minimal con ante lisce, ante blu, doccia alcova, WC sospeso, piastrelle grigie, piastrelle in ceramica, pareti grigie, pavimento con piastrelle in ceramica, lavabo da incasso, top in laminato, pavimento grigio, doccia aperta e top blu
Immagine di una grande stanza da bagno minimal con ante lisce, ante blu, doccia alcova, WC sospeso, piastrelle grigie, piastrelle in ceramica, pareti grigie, pavimento con piastrelle in ceramica, lavabo da incasso, top in laminato, pavimento grigio, doccia aperta e top blu
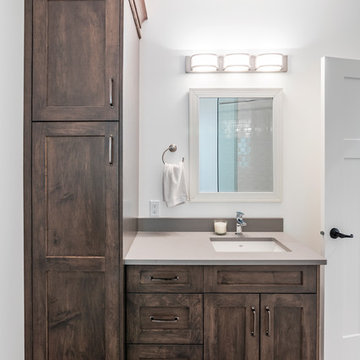
Guest bathroom with tile flooring, custom wood cabinetry, and corner bathtub. Photos by Brice Ferre
Idee per una stanza da bagno per bambini chic di medie dimensioni con ante in stile shaker, ante in legno scuro, vasca ad alcova, doccia alcova, WC a due pezzi, piastrelle grigie, piastrelle in ceramica, pareti grigie, pavimento con piastrelle in ceramica, lavabo sottopiano, top in laminato, pavimento bianco, doccia con tenda, top grigio, un lavabo e mobile bagno freestanding
Idee per una stanza da bagno per bambini chic di medie dimensioni con ante in stile shaker, ante in legno scuro, vasca ad alcova, doccia alcova, WC a due pezzi, piastrelle grigie, piastrelle in ceramica, pareti grigie, pavimento con piastrelle in ceramica, lavabo sottopiano, top in laminato, pavimento bianco, doccia con tenda, top grigio, un lavabo e mobile bagno freestanding
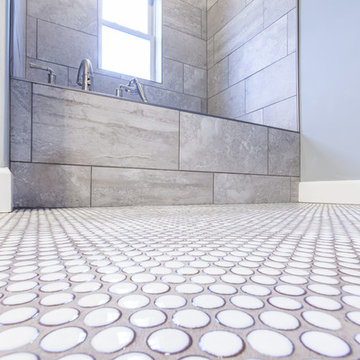
Penny round ceramic tile on the floor with large format stone wall tile gives this master bath warmth will keeping an undertone of tradition.
Foto di una stanza da bagno con doccia stile americano di medie dimensioni con ante in stile shaker, ante in legno scuro, vasca ad alcova, doccia aperta, WC a due pezzi, piastrelle grigie, piastrelle in gres porcellanato, pareti grigie, pavimento con piastrelle in ceramica, lavabo da incasso, top in laminato, pavimento bianco, doccia aperta e top bianco
Foto di una stanza da bagno con doccia stile americano di medie dimensioni con ante in stile shaker, ante in legno scuro, vasca ad alcova, doccia aperta, WC a due pezzi, piastrelle grigie, piastrelle in gres porcellanato, pareti grigie, pavimento con piastrelle in ceramica, lavabo da incasso, top in laminato, pavimento bianco, doccia aperta e top bianco
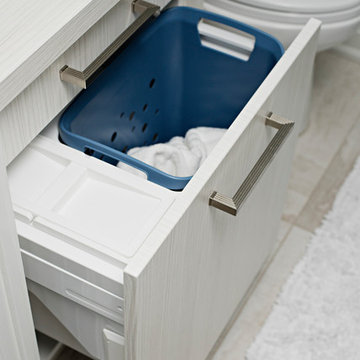
Mike Chajecki
Ispirazione per una stanza da bagno padronale chic di medie dimensioni con ante lisce, ante bianche, pareti grigie, pavimento in gres porcellanato, top in laminato, pavimento bianco e top bianco
Ispirazione per una stanza da bagno padronale chic di medie dimensioni con ante lisce, ante bianche, pareti grigie, pavimento in gres porcellanato, top in laminato, pavimento bianco e top bianco
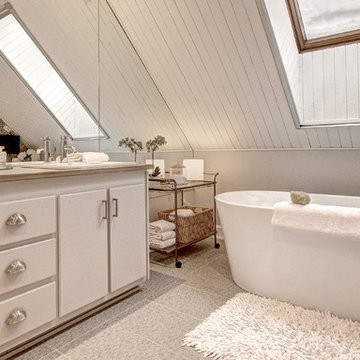
Designer & photos Lyne Brunet
Foto di una grande stanza da bagno padronale shabby-chic style con ante lisce, ante grigie, vasca freestanding, piastrelle grigie, piastrelle in ceramica, pareti grigie, pavimento con piastrelle in ceramica, lavabo da incasso e top in laminato
Foto di una grande stanza da bagno padronale shabby-chic style con ante lisce, ante grigie, vasca freestanding, piastrelle grigie, piastrelle in ceramica, pareti grigie, pavimento con piastrelle in ceramica, lavabo da incasso e top in laminato
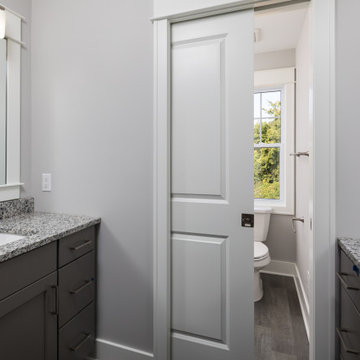
Immagine di una piccola stanza da bagno per bambini american style con ante con riquadro incassato, ante grigie, vasca ad alcova, vasca/doccia, WC monopezzo, pareti grigie, pavimento in laminato, lavabo sottopiano, top in laminato, pavimento grigio, doccia con tenda e top multicolore
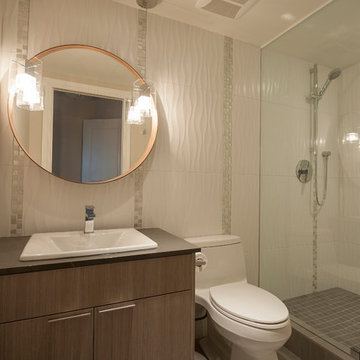
Rob Atkins
Idee per una stanza da bagno contemporanea di medie dimensioni con ante lisce, ante in legno bruno, doccia alcova, WC monopezzo, pareti grigie, lavabo da incasso e top in laminato
Idee per una stanza da bagno contemporanea di medie dimensioni con ante lisce, ante in legno bruno, doccia alcova, WC monopezzo, pareti grigie, lavabo da incasso e top in laminato
Bagni con pareti grigie e top in laminato - Foto e idee per arredare
9

