Bagni con pareti bianche - Foto e idee per arredare
Filtra anche per:
Budget
Ordina per:Popolari oggi
1 - 20 di 49 foto
1 di 3
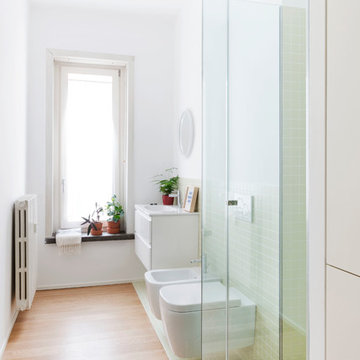
Federico Villa Fotografo
Idee per una stretta e lunga stanza da bagno con doccia minimal di medie dimensioni con ante lisce, ante bianche, doccia ad angolo, WC sospeso, piastrelle verdi, piastrelle in ceramica, pareti bianche e parquet chiaro
Idee per una stretta e lunga stanza da bagno con doccia minimal di medie dimensioni con ante lisce, ante bianche, doccia ad angolo, WC sospeso, piastrelle verdi, piastrelle in ceramica, pareti bianche e parquet chiaro
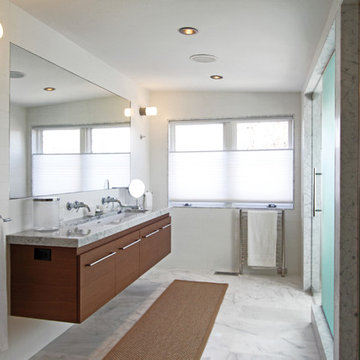
The shape of the house is formed based on where the main spaces are, which is living and bedrooms on the first floor with the partial second floor dedicated to the master suite. High ceilings, large windows, and a mix of natural materials create a signature feel of casual modernism, space, and light.
Krae van Sickle
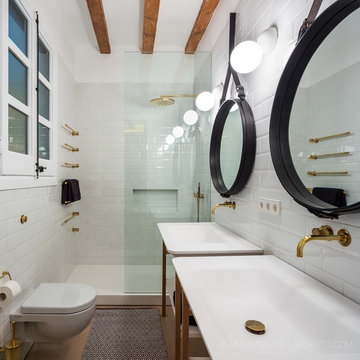
Simon Garcia | arqfoto.com
Foto di una stretta e lunga stanza da bagno con doccia chic di medie dimensioni con nessun'anta, doccia alcova, WC monopezzo, piastrelle bianche, piastrelle diamantate, pareti bianche, parquet chiaro, lavabo a consolle e ante in legno scuro
Foto di una stretta e lunga stanza da bagno con doccia chic di medie dimensioni con nessun'anta, doccia alcova, WC monopezzo, piastrelle bianche, piastrelle diamantate, pareti bianche, parquet chiaro, lavabo a consolle e ante in legno scuro
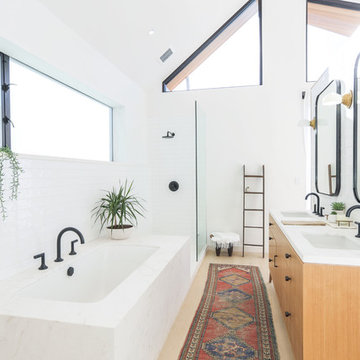
Jack & Jill Bath
Esempio di una stretta e lunga stanza da bagno padronale contemporanea con ante lisce, ante in legno chiaro, vasca sottopiano, doccia aperta, piastrelle bianche, pareti bianche, lavabo sottopiano, pavimento beige, doccia aperta e parquet chiaro
Esempio di una stretta e lunga stanza da bagno padronale contemporanea con ante lisce, ante in legno chiaro, vasca sottopiano, doccia aperta, piastrelle bianche, pareti bianche, lavabo sottopiano, pavimento beige, doccia aperta e parquet chiaro
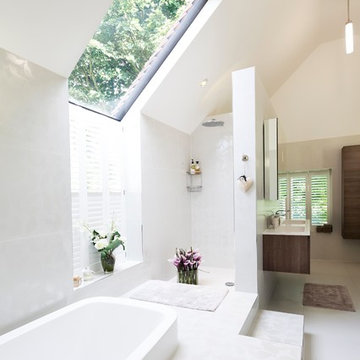
Create more space with a semi-wall and hide the toilet. The different levels in the bathroom and the sunken bath makes for a feeling of space and creates interest.
At Nicola Scannell Design we love bathrooms. They don't need to cost a fortune but they need to be well thought out to maximise space and give that luxurious feeling.
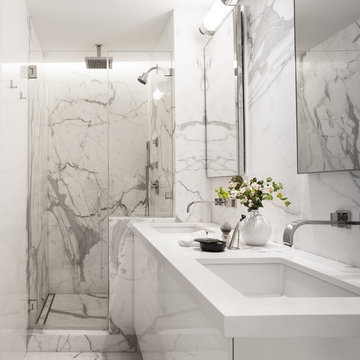
Idee per una stretta e lunga stanza da bagno con doccia design di medie dimensioni con lavabo sottopiano, ante lisce, ante bianche, doccia alcova, pareti bianche, piastrelle bianche, piastrelle di marmo, pavimento in marmo, top in superficie solida, pavimento grigio, porta doccia a battente e top bianco
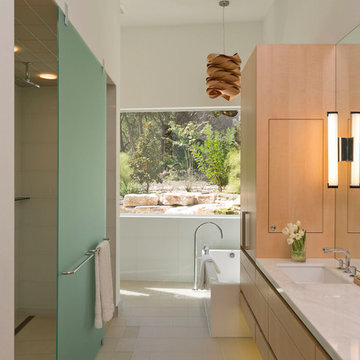
© Paul Bardagjy Photography
Foto di una grande e stretta e lunga stanza da bagno padronale contemporanea con ante in legno chiaro, vasca ad alcova, ante lisce, doccia alcova, pareti bianche, lavabo sottopiano, pavimento beige e doccia aperta
Foto di una grande e stretta e lunga stanza da bagno padronale contemporanea con ante in legno chiaro, vasca ad alcova, ante lisce, doccia alcova, pareti bianche, lavabo sottopiano, pavimento beige e doccia aperta
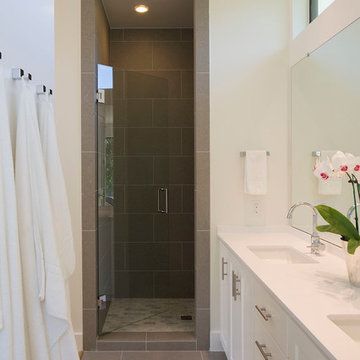
Photo: Paul Bardagjy
Immagine di una stretta e lunga stanza da bagno padronale contemporanea di medie dimensioni con doccia alcova, ante in stile shaker, ante bianche, WC a due pezzi, piastrelle bianche, pareti bianche, pavimento in cementine, lavabo da incasso, top in superficie solida, pavimento marrone e porta doccia a battente
Immagine di una stretta e lunga stanza da bagno padronale contemporanea di medie dimensioni con doccia alcova, ante in stile shaker, ante bianche, WC a due pezzi, piastrelle bianche, pareti bianche, pavimento in cementine, lavabo da incasso, top in superficie solida, pavimento marrone e porta doccia a battente
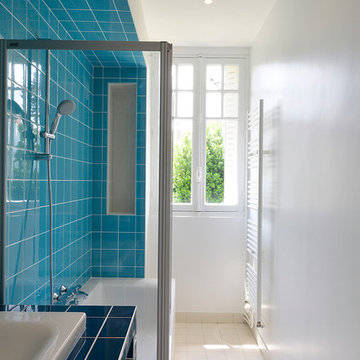
NICOLAS FUSSLER
Ispirazione per una stretta e lunga stanza da bagno padronale minimal con vasca da incasso, vasca/doccia, piastrelle blu, pareti bianche, lavabo sottopiano e top piastrellato
Ispirazione per una stretta e lunga stanza da bagno padronale minimal con vasca da incasso, vasca/doccia, piastrelle blu, pareti bianche, lavabo sottopiano e top piastrellato
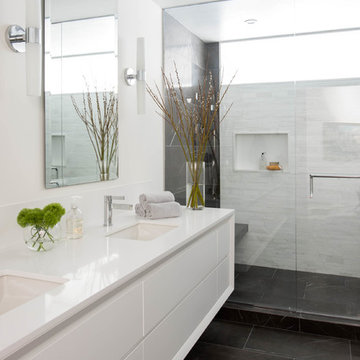
Stephani Buchman
Idee per una stretta e lunga stanza da bagno padronale design di medie dimensioni con lavabo sottopiano, ante lisce, ante bianche, top in quarzo composito, doccia alcova, piastrelle grigie, piastrelle in pietra, pareti bianche e pavimento in marmo
Idee per una stretta e lunga stanza da bagno padronale design di medie dimensioni con lavabo sottopiano, ante lisce, ante bianche, top in quarzo composito, doccia alcova, piastrelle grigie, piastrelle in pietra, pareti bianche e pavimento in marmo
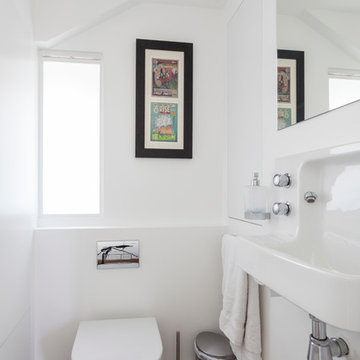
Image: Chris Snook © 2014 Houzz
Foto di un piccolo bagno di servizio contemporaneo con lavabo sospeso, pareti bianche e parquet scuro
Foto di un piccolo bagno di servizio contemporaneo con lavabo sospeso, pareti bianche e parquet scuro
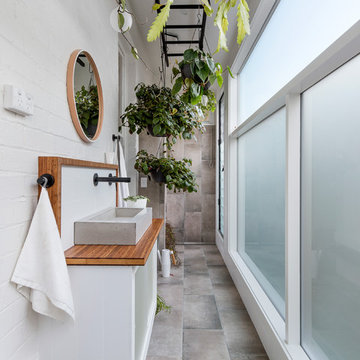
Immagine di una stretta e lunga stanza da bagno tradizionale con ante bianche, pareti bianche, lavabo a bacinella, top in legno e top marrone
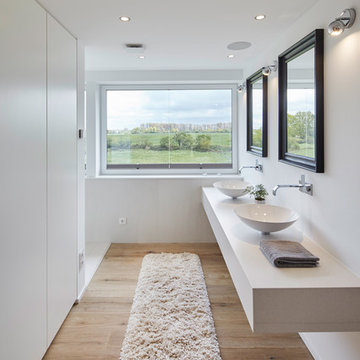
Turck Architekten
Foto di una stretta e lunga stanza da bagno padronale minimal di medie dimensioni con pareti bianche, lavabo a bacinella, top in superficie solida e parquet chiaro
Foto di una stretta e lunga stanza da bagno padronale minimal di medie dimensioni con pareti bianche, lavabo a bacinella, top in superficie solida e parquet chiaro
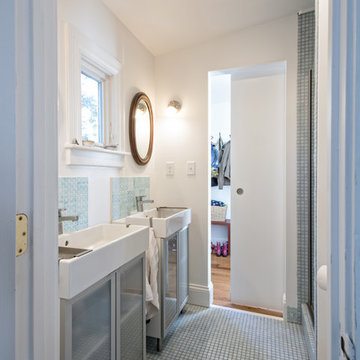
Construction by Deep Creek Builders
Photography by Andrew Hyslop
Immagine di una piccola e stretta e lunga stanza da bagno padronale classica con lavabo a consolle, ante di vetro, piastrelle blu, piastrelle in ceramica, pareti bianche e pavimento con piastrelle a mosaico
Immagine di una piccola e stretta e lunga stanza da bagno padronale classica con lavabo a consolle, ante di vetro, piastrelle blu, piastrelle in ceramica, pareti bianche e pavimento con piastrelle a mosaico
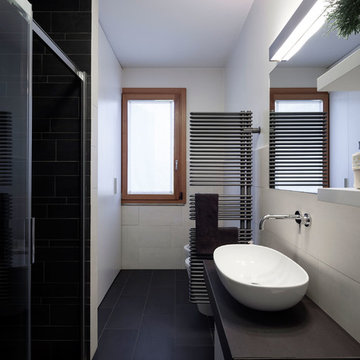
Alberto Sinigaglia
Idee per una stretta e lunga stanza da bagno con doccia contemporanea di medie dimensioni con piastrelle bianche, pareti bianche, lavabo a bacinella, piastrelle in ceramica e porta doccia scorrevole
Idee per una stretta e lunga stanza da bagno con doccia contemporanea di medie dimensioni con piastrelle bianche, pareti bianche, lavabo a bacinella, piastrelle in ceramica e porta doccia scorrevole
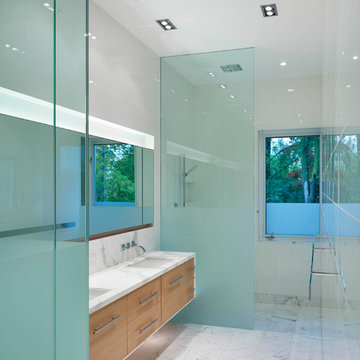
This single family home sits on a tight, sloped site. Within a modest budget, the goal was to provide direct access to grade at both the front and back of the house.
The solution is a multi-split-level home with unconventional relationships between floor levels. Between the entrance level and the lower level of the family room, the kitchen and dining room are located on an interstitial level. Within the stair space “floats” a small bathroom.
The generous stair is celebrated with a back-painted red glass wall which treats users to changing refractive ambient light throughout the house.
Black brick, grey-tinted glass and mirrors contribute to the reasonably compact massing of the home. A cantilevered upper volume shades south facing windows and the home’s limited material palette meant a more efficient construction process. Cautious landscaping retains water run-off on the sloping site and home offices reduce the client’s use of their vehicle.
The house achieves its vision within a modest footprint and with a design restraint that will ensure it becomes a long-lasting asset in the community.
Photo by Tom Arban

The goal of this project was to upgrade the builder grade finishes and create an ergonomic space that had a contemporary feel. This bathroom transformed from a standard, builder grade bathroom to a contemporary urban oasis. This was one of my favorite projects, I know I say that about most of my projects but this one really took an amazing transformation. By removing the walls surrounding the shower and relocating the toilet it visually opened up the space. Creating a deeper shower allowed for the tub to be incorporated into the wet area. Adding a LED panel in the back of the shower gave the illusion of a depth and created a unique storage ledge. A custom vanity keeps a clean front with different storage options and linear limestone draws the eye towards the stacked stone accent wall.
Houzz Write Up: https://www.houzz.com/magazine/inside-houzz-a-chopped-up-bathroom-goes-streamlined-and-swank-stsetivw-vs~27263720
The layout of this bathroom was opened up to get rid of the hallway effect, being only 7 foot wide, this bathroom needed all the width it could muster. Using light flooring in the form of natural lime stone 12x24 tiles with a linear pattern, it really draws the eye down the length of the room which is what we needed. Then, breaking up the space a little with the stone pebble flooring in the shower, this client enjoyed his time living in Japan and wanted to incorporate some of the elements that he appreciated while living there. The dark stacked stone feature wall behind the tub is the perfect backdrop for the LED panel, giving the illusion of a window and also creates a cool storage shelf for the tub. A narrow, but tasteful, oval freestanding tub fit effortlessly in the back of the shower. With a sloped floor, ensuring no standing water either in the shower floor or behind the tub, every thought went into engineering this Atlanta bathroom to last the test of time. With now adequate space in the shower, there was space for adjacent shower heads controlled by Kohler digital valves. A hand wand was added for use and convenience of cleaning as well. On the vanity are semi-vessel sinks which give the appearance of vessel sinks, but with the added benefit of a deeper, rounded basin to avoid splashing. Wall mounted faucets add sophistication as well as less cleaning maintenance over time. The custom vanity is streamlined with drawers, doors and a pull out for a can or hamper.
A wonderful project and equally wonderful client. I really enjoyed working with this client and the creative direction of this project.
Brushed nickel shower head with digital shower valve, freestanding bathtub, curbless shower with hidden shower drain, flat pebble shower floor, shelf over tub with LED lighting, gray vanity with drawer fronts, white square ceramic sinks, wall mount faucets and lighting under vanity. Hidden Drain shower system. Atlanta Bathroom.

Designer, Kapan Shipman, created two contemporary fireplaces and unique built-in displays in this historic Andersonville home. The living room cleverly uses the unique angled space to house a sleek stone and wood fireplace with built in shelving and wall-mounted tv. We also custom built a vertical built-in closet at the back entryway as a mini mudroom for extra storage at the door. In the open-concept dining room, a gorgeous white stone gas fireplace is the focal point with a built-in credenza buffet for the dining area. At the front entryway, Kapan designed one of our most unique built ins with floor-to-ceiling wood beams anchoring white pedestal boxes for display. Another beauty is the industrial chic stairwell combining steel wire and a dark reclaimed wood bannister.
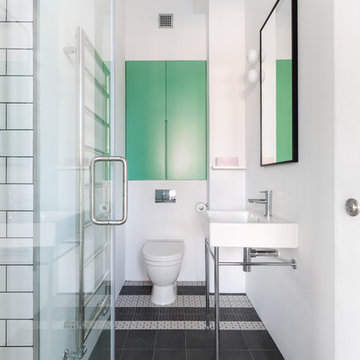
Idee per una stretta e lunga stanza da bagno scandinava con lavabo a consolle, piastrelle in ceramica, pareti bianche, pavimento con piastrelle a mosaico, WC monopezzo e pavimento multicolore

This master bath in a condo high rise was completely remodeled and transformed. Careful attention was given to tile selection and placement. The medicine cabinet display was custom design for optimum function and integration to the overall space. Various lighting systems are utilized to provide proper lighting and drama.
Mitchell Shenker, Photography
Bagni con pareti bianche - Foto e idee per arredare
1

