Bagni con nicchia e soffitto in legno - Foto e idee per arredare
Filtra anche per:
Budget
Ordina per:Popolari oggi
121 - 140 di 236 foto
1 di 3
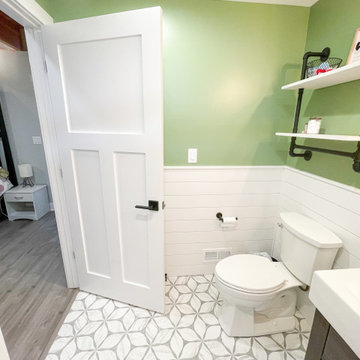
Complete guest bath remodel. White subway tiles. Custom niche. Soaking tub. Furniture style vanity. Shiplap wall treatment.
Immagine di una stanza da bagno per bambini american style di medie dimensioni con ante con riquadro incassato, ante in legno scuro, vasca ad alcova, vasca/doccia, WC a due pezzi, piastrelle bianche, piastrelle in gres porcellanato, pareti verdi, pavimento con piastrelle in ceramica, lavabo integrato, top in superficie solida, pavimento beige, doccia con tenda, top bianco, nicchia, un lavabo, mobile bagno freestanding, soffitto in legno e pareti in legno
Immagine di una stanza da bagno per bambini american style di medie dimensioni con ante con riquadro incassato, ante in legno scuro, vasca ad alcova, vasca/doccia, WC a due pezzi, piastrelle bianche, piastrelle in gres porcellanato, pareti verdi, pavimento con piastrelle in ceramica, lavabo integrato, top in superficie solida, pavimento beige, doccia con tenda, top bianco, nicchia, un lavabo, mobile bagno freestanding, soffitto in legno e pareti in legno
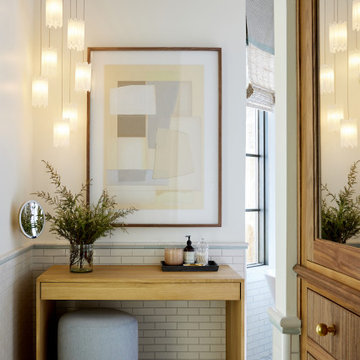
Master primary bathroom and closet renovation featuring blue subway tile, walnut wood and brass accents
Immagine di una grande stanza da bagno padronale classica con ante a filo, ante in legno scuro, vasca freestanding, doccia alcova, piastrelle blu, piastrelle in ceramica, pavimento con piastrelle in ceramica, lavabo da incasso, top in quarzo composito, porta doccia a battente, top bianco, nicchia, due lavabi, mobile bagno incassato e soffitto in legno
Immagine di una grande stanza da bagno padronale classica con ante a filo, ante in legno scuro, vasca freestanding, doccia alcova, piastrelle blu, piastrelle in ceramica, pavimento con piastrelle in ceramica, lavabo da incasso, top in quarzo composito, porta doccia a battente, top bianco, nicchia, due lavabi, mobile bagno incassato e soffitto in legno
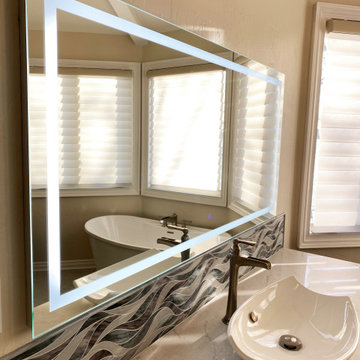
Full Lake Home Renovation
Immagine di un'ampia stanza da bagno per bambini classica con ante con riquadro incassato, ante marroni, vasca freestanding, doccia a filo pavimento, WC a due pezzi, piastrelle bianche, piastrelle diamantate, pareti grigie, pavimento in gres porcellanato, lavabo sottopiano, top in quarzo composito, pavimento grigio, porta doccia a battente, top grigio, nicchia, un lavabo, mobile bagno incassato e soffitto in legno
Immagine di un'ampia stanza da bagno per bambini classica con ante con riquadro incassato, ante marroni, vasca freestanding, doccia a filo pavimento, WC a due pezzi, piastrelle bianche, piastrelle diamantate, pareti grigie, pavimento in gres porcellanato, lavabo sottopiano, top in quarzo composito, pavimento grigio, porta doccia a battente, top grigio, nicchia, un lavabo, mobile bagno incassato e soffitto in legno
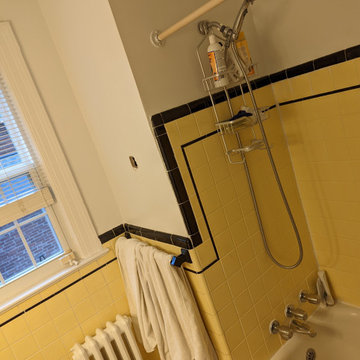
Immagine di una piccola stanza da bagno boho chic con ante in stile shaker, ante verdi, vasca ad alcova, vasca/doccia, WC a due pezzi, piastrelle bianche, piastrelle in gres porcellanato, pareti grigie, pavimento in marmo, lavabo integrato, top in marmo, pavimento grigio, doccia con tenda, top bianco, nicchia, un lavabo, mobile bagno freestanding, soffitto in legno e carta da parati
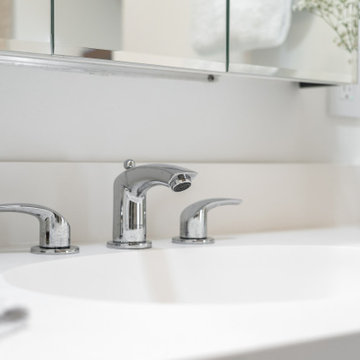
Ispirazione per una stanza da bagno padronale tradizionale di medie dimensioni con ante lisce, ante in legno bruno, vasca ad alcova, vasca/doccia, WC a due pezzi, piastrelle bianche, pareti bianche, pavimento con piastrelle in ceramica, lavabo sottopiano, top in quarzite, pavimento turchese, doccia con tenda, top bianco, nicchia, un lavabo, mobile bagno incassato e soffitto in legno
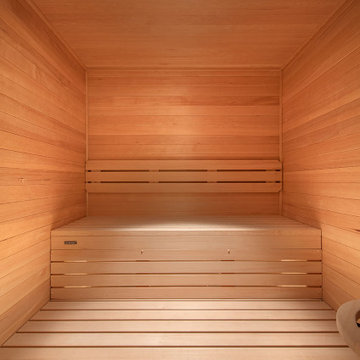
Ispirazione per una grande stanza da bagno design con vasca freestanding, parquet chiaro, pavimento marrone, nicchia, soffitto in legno e pareti in legno
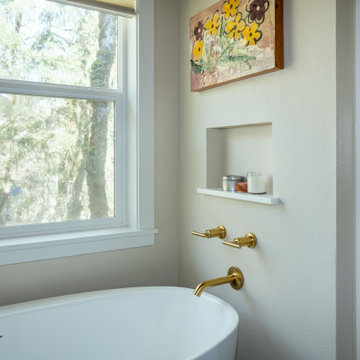
This dreamy bathroom transformation involved very minimal layout changes to create a soothing spa experience right at home. The former materials in this bathroom were dark and heavy and a large tub deck created cramped, unproductive spaces. The remodel resulted in a bright, modernized spa-like master bathroom with brass fixtures and a Western Red Cedar tongue & groove wood ceiling that evokes the feel of being inside a sauna. Our designer, Anna, put a contemporary spin on this spa with the hexagon tile flooring, colorful blue cabinetry, and pill-shaped sinks. Although this bathroom did not change in size, the spaces feel more open with the new partial-height shower walls, freestanding tub, white tile, marble-like quartz slabs, and better lighting.
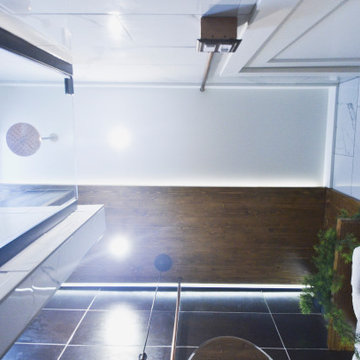
Design by: Marcus Lehman
Craftsmen: Marcus Lehman
Photos by : Marcus Lehman
Most of the furnished products were purchased from Lowe's and Ebay - Others were custom fabricated.
To name a few:
Wood tone is Special Walnut by Minwax on Pine; Dreamline Shower door; Vigo Industries Faucet; Kraus Sink; Smartcore Luxury Vinyl; Pendant light custom; Delta shower valve; Ebay (chinese) shower head.
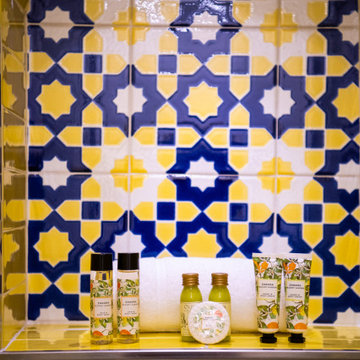
Foto: Vito Fusco
Ispirazione per una grande stanza da bagno con doccia mediterranea con doccia a filo pavimento, piastrelle multicolore, piastrelle in ceramica, pareti bianche, pavimento con piastrelle in ceramica, pavimento blu, porta doccia a battente, nicchia e soffitto in legno
Ispirazione per una grande stanza da bagno con doccia mediterranea con doccia a filo pavimento, piastrelle multicolore, piastrelle in ceramica, pareti bianche, pavimento con piastrelle in ceramica, pavimento blu, porta doccia a battente, nicchia e soffitto in legno
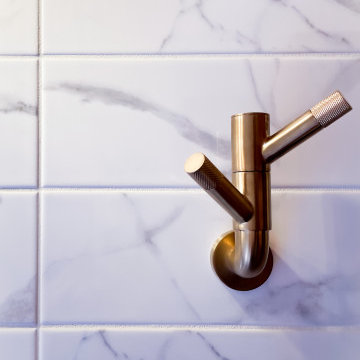
Immagine di una piccola stanza da bagno minimalista con ante in stile shaker, ante verdi, doccia alcova, WC monopezzo, piastrelle bianche, piastrelle in gres porcellanato, pareti bianche, pavimento in gres porcellanato, lavabo sottopiano, top in quarzo composito, pavimento bianco, porta doccia a battente, top bianco, nicchia, un lavabo, mobile bagno freestanding e soffitto in legno
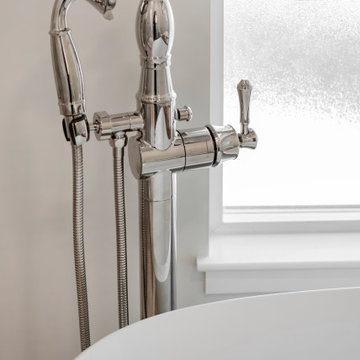
After a water leak had gone undetected, these homeowners had to undergo a primary bathroom remodel in their Mid-Century Modern home. Not being fans of the traditional style, we set out to create a space that would fit within the home's architecture while still resonating with the homeowner's taste.
Simple, soft blue vanities, topped with white quartz, allow the clean, polished nickel fixtures to shine. Large format porcelain tile was used on the shower walls, while a smaller hex-tile added subtle interest on the shower floor. The freestanding bathtub and tub filler feel like a quiet luxury nestled by the window, overlooking nature.
The original, natural wood ceiling was retained, inspiring the muted, calm color palette.
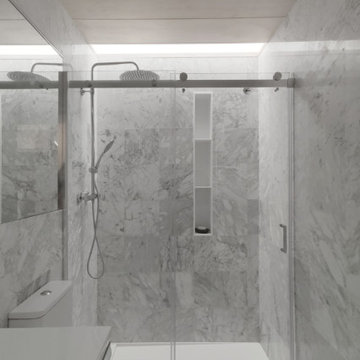
Foto di una stanza da bagno padronale di medie dimensioni con consolle stile comò, ante bianche, doccia a filo pavimento, piastrelle bianche, piastrelle di marmo, pareti bianche, pavimento in marmo, top in quarzo composito, pavimento bianco, porta doccia scorrevole, top bianco, nicchia, un lavabo, mobile bagno sospeso e soffitto in legno
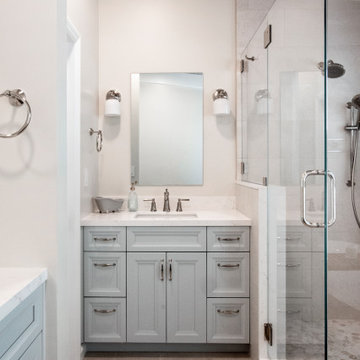
After a water leak had gone undetected, these homeowners had to undergo a primary bathroom remodel in their Mid-Century Modern home. Not being fans of the traditional style, we set out to create a space that would fit within the home's architecture while still resonating with the homeowner's taste.
Simple, soft blue vanities, topped with white quartz, allow the clean, polished nickel fixtures to shine. Large format porcelain tile was used on the shower walls, while a smaller hex-tile added subtle interest on the shower floor. The freestanding bathtub and tub filler feel like a quiet luxury nestled by the window, overlooking nature.
The original, natural wood ceiling was retained, inspiring the muted, calm color palette.
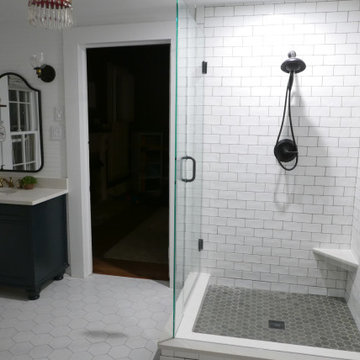
Corner shower with subway tile, 2" hexagonal shower floor tile, corner foot stoop & niche!
Immagine di una stanza da bagno per bambini chic di medie dimensioni con consolle stile comò, ante blu, vasca freestanding, doccia ad angolo, WC a due pezzi, piastrelle bianche, piastrelle in ceramica, pareti bianche, pavimento in gres porcellanato, lavabo sottopiano, top in quarzo composito, pavimento bianco, porta doccia a battente, top bianco, nicchia, un lavabo, mobile bagno freestanding, soffitto in legno e pareti in legno
Immagine di una stanza da bagno per bambini chic di medie dimensioni con consolle stile comò, ante blu, vasca freestanding, doccia ad angolo, WC a due pezzi, piastrelle bianche, piastrelle in ceramica, pareti bianche, pavimento in gres porcellanato, lavabo sottopiano, top in quarzo composito, pavimento bianco, porta doccia a battente, top bianco, nicchia, un lavabo, mobile bagno freestanding, soffitto in legno e pareti in legno
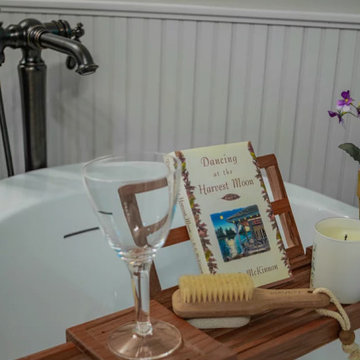
Alongside Integrity Remodeling and Design Group we took this large bathroom and made it have a distinct personality unique to the homeowner's desires. We added special details in the ceiling with stained shiplap feature and matching custom mirrors. We added bead board to match the re-painted existing cabinetry. Lastly we chose tile that had a warm, slightly rustic feel.
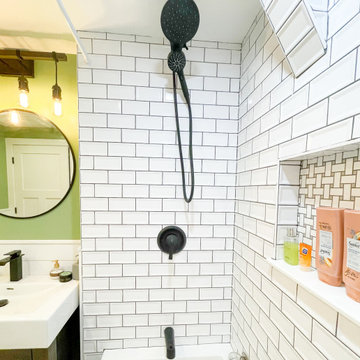
Complete guest bath remodel. White subway tiles. Custom niche. Soaking tub. Furniture style vanity. Shiplap wall treatment.
Foto di una stanza da bagno per bambini american style di medie dimensioni con ante con riquadro incassato, ante in legno scuro, vasca ad alcova, vasca/doccia, WC a due pezzi, piastrelle bianche, piastrelle in gres porcellanato, pareti verdi, pavimento con piastrelle in ceramica, lavabo integrato, top in superficie solida, pavimento beige, doccia con tenda, top bianco, nicchia, un lavabo, mobile bagno freestanding, soffitto in legno e pareti in legno
Foto di una stanza da bagno per bambini american style di medie dimensioni con ante con riquadro incassato, ante in legno scuro, vasca ad alcova, vasca/doccia, WC a due pezzi, piastrelle bianche, piastrelle in gres porcellanato, pareti verdi, pavimento con piastrelle in ceramica, lavabo integrato, top in superficie solida, pavimento beige, doccia con tenda, top bianco, nicchia, un lavabo, mobile bagno freestanding, soffitto in legno e pareti in legno
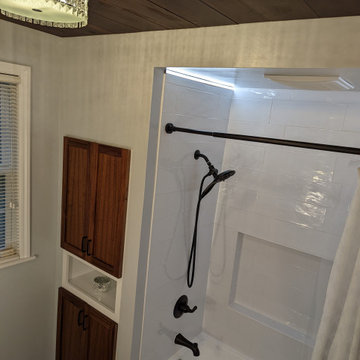
Idee per una piccola stanza da bagno eclettica con ante in stile shaker, ante verdi, vasca ad alcova, vasca/doccia, WC a due pezzi, piastrelle bianche, piastrelle in gres porcellanato, pareti grigie, pavimento in marmo, lavabo integrato, top in marmo, pavimento grigio, doccia con tenda, top bianco, nicchia, un lavabo, mobile bagno freestanding, soffitto in legno e carta da parati
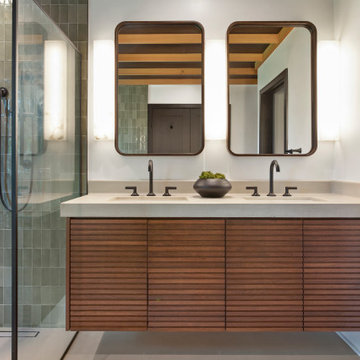
Spa like primary bathroom with a open concept. Easy to clean and plenty of room. Custom walnut wall hung vanity that has horizontal wood slats. Bright, cozy and luxurious.
JL Interiors is a LA-based creative/diverse firm that specializes in residential interiors. JL Interiors empowers homeowners to design their dream home that they can be proud of! The design isn’t just about making things beautiful; it’s also about making things work beautifully. Contact us for a free consultation Hello@JLinteriors.design _ 310.390.6849_ www.JLinteriors.design
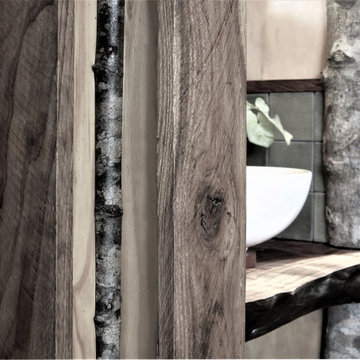
Ispirazione per una stanza da bagno con piastrelle in ceramica, lavabo a colonna, top in legno, nicchia, mobile bagno incassato, soffitto in legno e pareti in legno
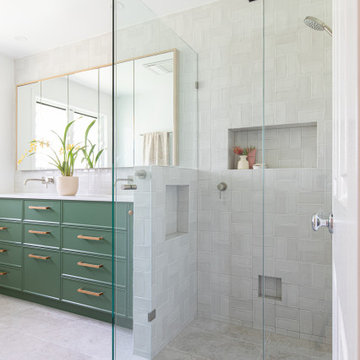
Esempio di una grande stanza da bagno per bambini minimal con ante in stile shaker, ante verdi, doccia ad angolo, WC monopezzo, piastrelle grigie, piastrelle in ceramica, pareti bianche, pavimento con piastrelle in ceramica, lavabo sottopiano, top in quarzo composito, pavimento beige, porta doccia a battente, top bianco, nicchia, due lavabi, mobile bagno incassato e soffitto in legno
Bagni con nicchia e soffitto in legno - Foto e idee per arredare
7

