Bagni con nicchia e soffitto in legno - Foto e idee per arredare
Filtra anche per:
Budget
Ordina per:Popolari oggi
61 - 80 di 236 foto
1 di 3

After the second fallout of the Delta Variant amidst the COVID-19 Pandemic in mid 2021, our team working from home, and our client in quarantine, SDA Architects conceived Japandi Home.
The initial brief for the renovation of this pool house was for its interior to have an "immediate sense of serenity" that roused the feeling of being peaceful. Influenced by loneliness and angst during quarantine, SDA Architects explored themes of escapism and empathy which led to a “Japandi” style concept design – the nexus between “Scandinavian functionality” and “Japanese rustic minimalism” to invoke feelings of “art, nature and simplicity.” This merging of styles forms the perfect amalgamation of both function and form, centred on clean lines, bright spaces and light colours.
Grounded by its emotional weight, poetic lyricism, and relaxed atmosphere; Japandi Home aesthetics focus on simplicity, natural elements, and comfort; minimalism that is both aesthetically pleasing yet highly functional.
Japandi Home places special emphasis on sustainability through use of raw furnishings and a rejection of the one-time-use culture we have embraced for numerous decades. A plethora of natural materials, muted colours, clean lines and minimal, yet-well-curated furnishings have been employed to showcase beautiful craftsmanship – quality handmade pieces over quantitative throwaway items.
A neutral colour palette compliments the soft and hard furnishings within, allowing the timeless pieces to breath and speak for themselves. These calming, tranquil and peaceful colours have been chosen so when accent colours are incorporated, they are done so in a meaningful yet subtle way. Japandi home isn’t sparse – it’s intentional.
The integrated storage throughout – from the kitchen, to dining buffet, linen cupboard, window seat, entertainment unit, bed ensemble and walk-in wardrobe are key to reducing clutter and maintaining the zen-like sense of calm created by these clean lines and open spaces.
The Scandinavian concept of “hygge” refers to the idea that ones home is your cosy sanctuary. Similarly, this ideology has been fused with the Japanese notion of “wabi-sabi”; the idea that there is beauty in imperfection. Hence, the marriage of these design styles is both founded on minimalism and comfort; easy-going yet sophisticated. Conversely, whilst Japanese styles can be considered “sleek” and Scandinavian, “rustic”, the richness of the Japanese neutral colour palette aids in preventing the stark, crisp palette of Scandinavian styles from feeling cold and clinical.
Japandi Home’s introspective essence can ultimately be considered quite timely for the pandemic and was the quintessential lockdown project our team needed.
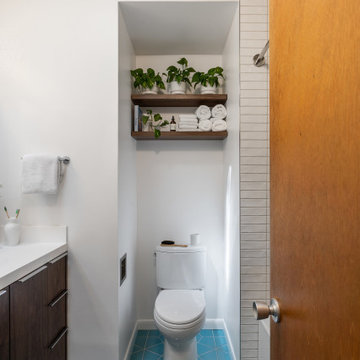
This bathroom was in need of a refresh! We love how the dark wood details and blue hexagon tiled floors bring out the best in each other.
Ispirazione per una stanza da bagno padronale chic di medie dimensioni con ante lisce, ante in legno bruno, vasca ad alcova, vasca/doccia, WC a due pezzi, piastrelle bianche, pareti bianche, pavimento con piastrelle in ceramica, lavabo sottopiano, top in quarzite, pavimento turchese, doccia con tenda, top bianco, nicchia, un lavabo, mobile bagno incassato e soffitto in legno
Ispirazione per una stanza da bagno padronale chic di medie dimensioni con ante lisce, ante in legno bruno, vasca ad alcova, vasca/doccia, WC a due pezzi, piastrelle bianche, pareti bianche, pavimento con piastrelle in ceramica, lavabo sottopiano, top in quarzite, pavimento turchese, doccia con tenda, top bianco, nicchia, un lavabo, mobile bagno incassato e soffitto in legno

Foto di una stanza da bagno stile rurale con lavabo rettangolare, due lavabi, ante lisce, ante in legno bruno, doccia alcova, WC a due pezzi, piastrelle bianche, piastrelle a mosaico, pareti marroni, pavimento con piastrelle a mosaico, pavimento bianco, porta doccia scorrevole, top nero, nicchia, mobile bagno freestanding, soffitto in legno e pareti in legno
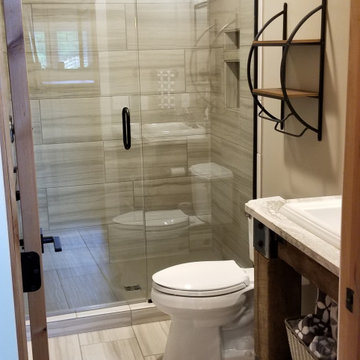
Custom Reclaimed Wood Vanity
Esempio di una stanza da bagno rustica con ante con finitura invecchiata, doccia aperta, WC a due pezzi, piastrelle multicolore, piastrelle in ceramica, pareti grigie, pavimento con piastrelle in ceramica, lavabo da incasso, top in quarzite, pavimento multicolore, porta doccia a battente, top bianco, nicchia, un lavabo, mobile bagno incassato e soffitto in legno
Esempio di una stanza da bagno rustica con ante con finitura invecchiata, doccia aperta, WC a due pezzi, piastrelle multicolore, piastrelle in ceramica, pareti grigie, pavimento con piastrelle in ceramica, lavabo da incasso, top in quarzite, pavimento multicolore, porta doccia a battente, top bianco, nicchia, un lavabo, mobile bagno incassato e soffitto in legno
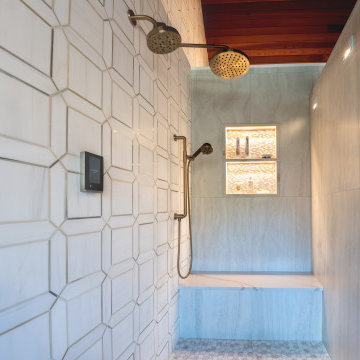
Amazing shower with LED integrated lighting and floor heat
Ispirazione per una grande stanza da bagno padronale classica con ante in stile shaker, ante grigie, doccia aperta, WC a due pezzi, piastrelle bianche, piastrelle di marmo, pareti grigie, pavimento in gres porcellanato, lavabo sottopiano, top in quarzo composito, pavimento grigio, doccia aperta, top bianco, nicchia, due lavabi, mobile bagno incassato, soffitto in legno e carta da parati
Ispirazione per una grande stanza da bagno padronale classica con ante in stile shaker, ante grigie, doccia aperta, WC a due pezzi, piastrelle bianche, piastrelle di marmo, pareti grigie, pavimento in gres porcellanato, lavabo sottopiano, top in quarzo composito, pavimento grigio, doccia aperta, top bianco, nicchia, due lavabi, mobile bagno incassato, soffitto in legno e carta da parati
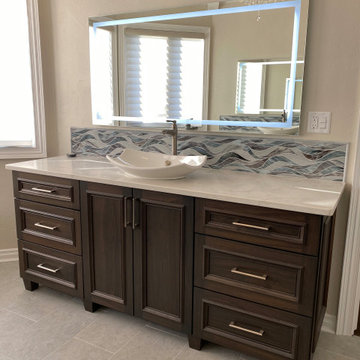
Full Lake Home Renovation
Immagine di un'ampia stanza da bagno per bambini tradizionale con ante con riquadro incassato, ante marroni, vasca freestanding, doccia a filo pavimento, WC a due pezzi, piastrelle bianche, piastrelle diamantate, pareti grigie, pavimento in gres porcellanato, lavabo sottopiano, top in quarzo composito, pavimento grigio, porta doccia a battente, top grigio, nicchia, un lavabo, mobile bagno incassato e soffitto in legno
Immagine di un'ampia stanza da bagno per bambini tradizionale con ante con riquadro incassato, ante marroni, vasca freestanding, doccia a filo pavimento, WC a due pezzi, piastrelle bianche, piastrelle diamantate, pareti grigie, pavimento in gres porcellanato, lavabo sottopiano, top in quarzo composito, pavimento grigio, porta doccia a battente, top grigio, nicchia, un lavabo, mobile bagno incassato e soffitto in legno
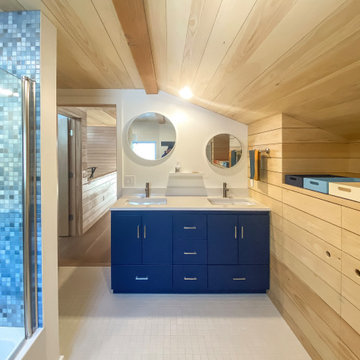
Ispirazione per una stanza da bagno rustica di medie dimensioni con ante lisce, ante blu, vasca ad alcova, vasca/doccia, WC monopezzo, piastrelle blu, piastrelle in ceramica, pareti bianche, pavimento con piastrelle in ceramica, lavabo sottopiano, top in quarzo composito, pavimento bianco, porta doccia a battente, top bianco, nicchia, due lavabi, mobile bagno freestanding, soffitto in legno e pareti in perlinato

Renovación sala de baño principal para vivienda de lujo en Madrid.
Esempio di una stanza da bagno padronale design di medie dimensioni con nessun'anta, ante bianche, vasca freestanding, doccia a filo pavimento, WC monopezzo, piastrelle grigie, pareti grigie, pavimento alla veneziana, lavabo a colonna, pavimento grigio, doccia aperta, nicchia, mobile bagno freestanding e soffitto in legno
Esempio di una stanza da bagno padronale design di medie dimensioni con nessun'anta, ante bianche, vasca freestanding, doccia a filo pavimento, WC monopezzo, piastrelle grigie, pareti grigie, pavimento alla veneziana, lavabo a colonna, pavimento grigio, doccia aperta, nicchia, mobile bagno freestanding e soffitto in legno
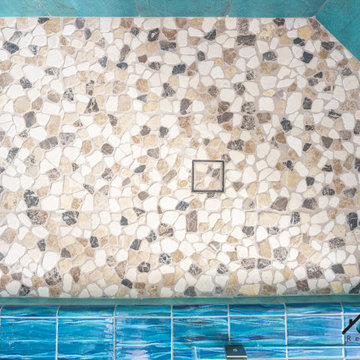
We turned this 1954 Hermosa beachfront home's master bathroom into a modern nautical bathroom. The bathroom is a perfect square and measures 7" 6'. The master bathroom had a red/black shower, the toilet took up half of the space, and there was no vanity. We relocated the shower closer to the window and added more space for the shower enclosure with a low-bearing wall, and two custom shower niches. The toilet is now located closer to the entryway with the new shower ventilation system and recessed lights above. The beautiful shaker vanity has a luminous white marble countertop and a blue glass sink bowl. The large built-in LED mirror sits above the vanity along with a set of four glass wall mount vanity lights. We kept the beautiful wood ceiling and revived its beautiful dark brown finish.
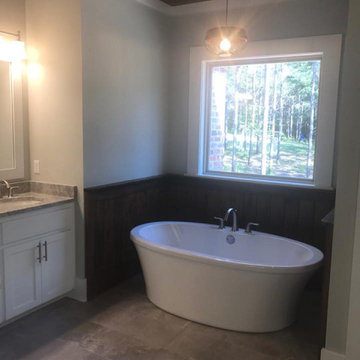
Ispirazione per una grande stanza da bagno padronale country con ante in stile shaker, ante bianche, vasca freestanding, doccia alcova, pareti beige, pavimento con piastrelle in ceramica, lavabo sottopiano, top in granito, pavimento beige, doccia aperta, top grigio, nicchia, due lavabi, mobile bagno incassato e soffitto in legno
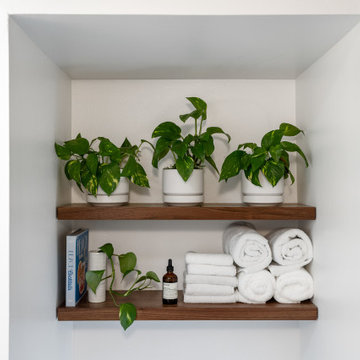
Floating dark wood shelves, for all our bathroom needs - did you know plants LOVE the steam from your shower?
Idee per una stanza da bagno padronale chic di medie dimensioni con ante lisce, ante in legno bruno, vasca ad alcova, vasca/doccia, WC a due pezzi, piastrelle bianche, pareti bianche, pavimento con piastrelle in ceramica, lavabo sottopiano, top in quarzite, pavimento turchese, doccia con tenda, top bianco, nicchia, un lavabo, mobile bagno incassato e soffitto in legno
Idee per una stanza da bagno padronale chic di medie dimensioni con ante lisce, ante in legno bruno, vasca ad alcova, vasca/doccia, WC a due pezzi, piastrelle bianche, pareti bianche, pavimento con piastrelle in ceramica, lavabo sottopiano, top in quarzite, pavimento turchese, doccia con tenda, top bianco, nicchia, un lavabo, mobile bagno incassato e soffitto in legno
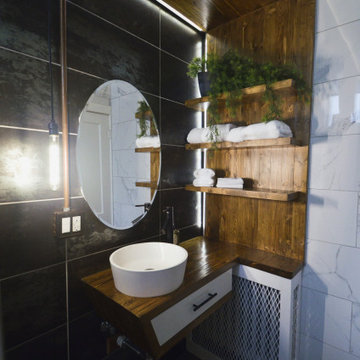
Design by: Marcus Lehman
Craftsmen: Marcus Lehman
Photos by : Marcus Lehman
Most of the furnished products were purchased from Lowe's and Ebay - Others were custom fabricated.
To name a few:
Wood tone is Special Walnut by Minwax on Pine; Dreamline Shower door; Vigo Industries Faucet; Kraus Sink; Smartcore Luxury Vinyl; Pendant light custom; Delta shower valve; Ebay (chinese) shower head.
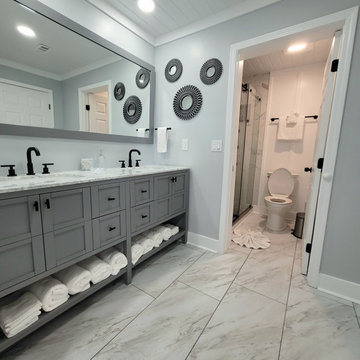
Idee per una stanza da bagno padronale stile marinaro con ante in stile shaker, ante grigie, piastrelle bianche, pareti grigie, pavimento in vinile, lavabo sottopiano, pavimento grigio, porta doccia scorrevole, top bianco, nicchia, due lavabi, mobile bagno freestanding, soffitto in legno e pareti in legno
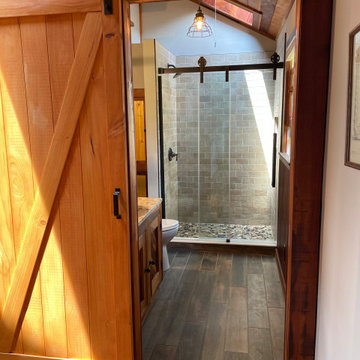
Foto di una stanza da bagno rustica di medie dimensioni con doccia alcova, pavimento in gres porcellanato, top in granito, pavimento marrone, porta doccia scorrevole, nicchia, un lavabo, mobile bagno freestanding e soffitto in legno
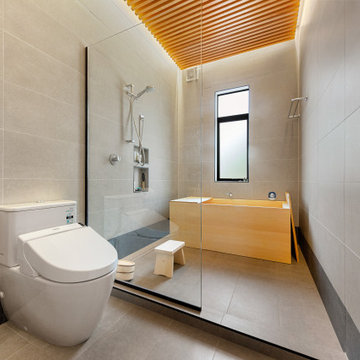
Hinoki Buro (Furo)
Foto di una stanza da bagno etnica con vasca giapponese, bidè, piastrelle grigie, pareti grigie, nicchia, soffitto in legno e pareti in legno
Foto di una stanza da bagno etnica con vasca giapponese, bidè, piastrelle grigie, pareti grigie, nicchia, soffitto in legno e pareti in legno
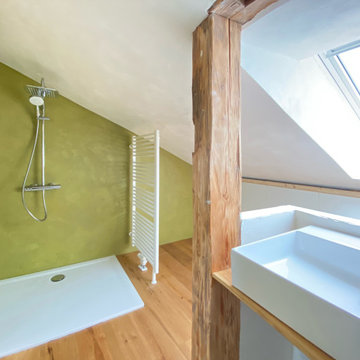
Das Dachgeschoss wurde mit Zellulose gedämmt.
In die Dachschrägen wurden neue Dachfenster eingebaut.
Die Böden wurden mit einer neuen Blähtonschüttung gedämmt und als oberer Abschluss ESB-Platten verlegt.
Anschliessend wurde ein Parkett verlegt.
Der Ausbau erfolgte mit einer GK-Verkleidung,
die Dachschrägen und die Wände wurden in Weiß- und Grüntönen gespachtelt.
In den Kniestock wurden weisse Schränke eingebaut.
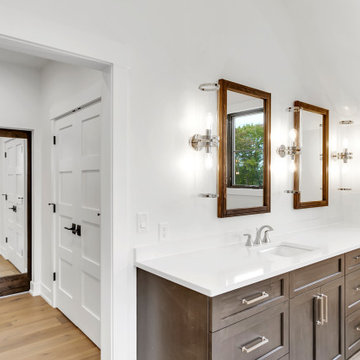
Master vanity
Foto di una grande stanza da bagno padronale rustica con ante in stile shaker, ante marroni, vasca freestanding, doccia doppia, WC a due pezzi, piastrelle grigie, piastrelle in gres porcellanato, pareti bianche, parquet chiaro, lavabo sottopiano, top in quarzite, pavimento marrone, porta doccia a battente, top bianco, nicchia, due lavabi, mobile bagno incassato, soffitto in legno e pareti in legno
Foto di una grande stanza da bagno padronale rustica con ante in stile shaker, ante marroni, vasca freestanding, doccia doppia, WC a due pezzi, piastrelle grigie, piastrelle in gres porcellanato, pareti bianche, parquet chiaro, lavabo sottopiano, top in quarzite, pavimento marrone, porta doccia a battente, top bianco, nicchia, due lavabi, mobile bagno incassato, soffitto in legno e pareti in legno
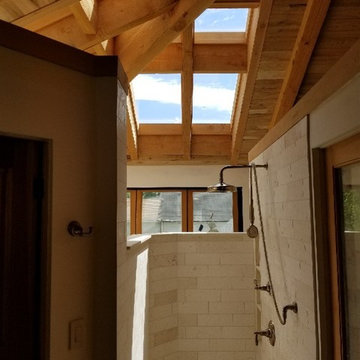
Open tiled master shower with skylights above.
Immagine di una grande stanza da bagno padronale mediterranea con consolle stile comò, ante marroni, vasca da incasso, doccia aperta, pavimento in terracotta, lavabo sottopiano, top in marmo, pavimento multicolore, top multicolore, nicchia, un lavabo, mobile bagno incassato e soffitto in legno
Immagine di una grande stanza da bagno padronale mediterranea con consolle stile comò, ante marroni, vasca da incasso, doccia aperta, pavimento in terracotta, lavabo sottopiano, top in marmo, pavimento multicolore, top multicolore, nicchia, un lavabo, mobile bagno incassato e soffitto in legno
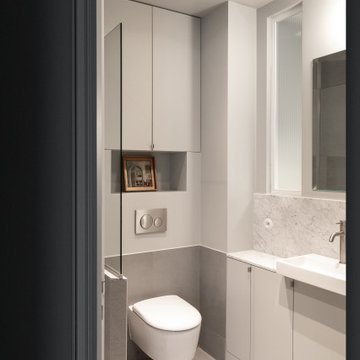
Esempio di una stanza da bagno minimal di medie dimensioni con ante a filo, ante grigie, doccia alcova, WC sospeso, piastrelle bianche, piastrelle in ceramica, pareti grigie, pavimento con piastrelle in ceramica, lavabo sottopiano, top piastrellato, pavimento beige, top bianco, nicchia, un lavabo e soffitto in legno
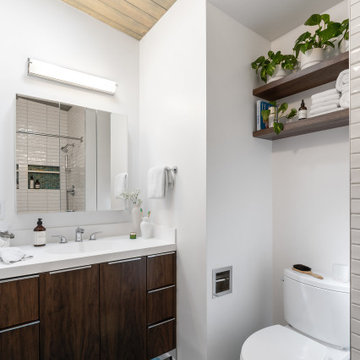
This bathroom was in need of a refresh! We love how the dark wood details and blue hexagon tiled floors bring out the best in each other.
Ispirazione per una stanza da bagno padronale tradizionale di medie dimensioni con ante lisce, ante in legno bruno, vasca ad alcova, vasca/doccia, WC a due pezzi, piastrelle bianche, pareti bianche, pavimento con piastrelle in ceramica, lavabo sottopiano, top in quarzite, pavimento turchese, doccia con tenda, top bianco, nicchia, un lavabo, mobile bagno incassato e soffitto in legno
Ispirazione per una stanza da bagno padronale tradizionale di medie dimensioni con ante lisce, ante in legno bruno, vasca ad alcova, vasca/doccia, WC a due pezzi, piastrelle bianche, pareti bianche, pavimento con piastrelle in ceramica, lavabo sottopiano, top in quarzite, pavimento turchese, doccia con tenda, top bianco, nicchia, un lavabo, mobile bagno incassato e soffitto in legno
Bagni con nicchia e soffitto in legno - Foto e idee per arredare
4

