Bagni con nicchia e soffitto in legno - Foto e idee per arredare
Filtra anche per:
Budget
Ordina per:Popolari oggi
41 - 60 di 236 foto
1 di 3
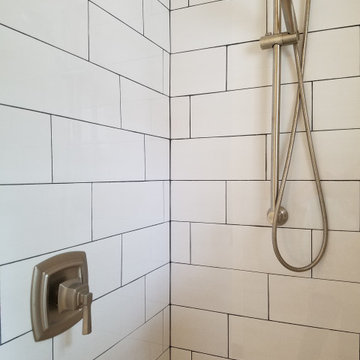
Ispirazione per una stanza da bagno padronale mediterranea di medie dimensioni con consolle stile comò, ante bianche, vasca freestanding, doccia a filo pavimento, WC a due pezzi, piastrelle bianche, piastrelle diamantate, pareti bianche, pavimento con piastrelle in ceramica, lavabo sottopiano, top in quarzite, pavimento bianco, doccia aperta, top bianco, nicchia, due lavabi, mobile bagno incassato, soffitto in legno e pareti in legno
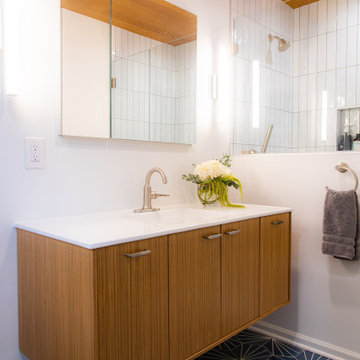
Ispirazione per una stanza da bagno padronale moderna con ante lisce, ante in legno chiaro, doccia a filo pavimento, piastrelle bianche, piastrelle in ceramica, pareti bianche, pavimento in cementine, lavabo integrato, pavimento blu, porta doccia a battente, top bianco, nicchia, un lavabo, mobile bagno sospeso e soffitto in legno
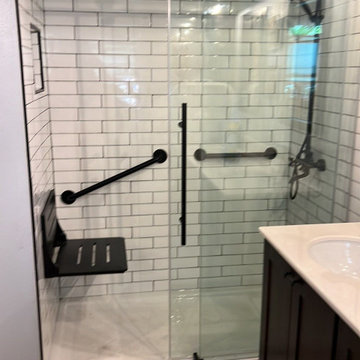
Cast Iron Pan - ADA flip up seat with ADA rails.
Esempio di una piccola stanza da bagno con doccia moderna con nessun'anta, ante marroni, vasca giapponese, zona vasca/doccia separata, WC monopezzo, piastrelle bianche, piastrelle diamantate, pareti bianche, pavimento in gres porcellanato, lavabo sottopiano, top in quarzite, pavimento giallo, porta doccia scorrevole, top bianco, nicchia, un lavabo, mobile bagno incassato, soffitto in legno e pareti in legno
Esempio di una piccola stanza da bagno con doccia moderna con nessun'anta, ante marroni, vasca giapponese, zona vasca/doccia separata, WC monopezzo, piastrelle bianche, piastrelle diamantate, pareti bianche, pavimento in gres porcellanato, lavabo sottopiano, top in quarzite, pavimento giallo, porta doccia scorrevole, top bianco, nicchia, un lavabo, mobile bagno incassato, soffitto in legno e pareti in legno
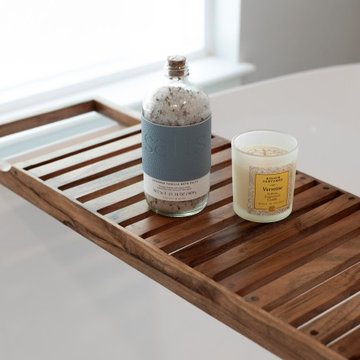
After a water leak had gone undetected, these homeowners had to undergo a primary bathroom remodel in their Mid-Century Modern home. Not being fans of the traditional style, we set out to create a space that would fit within the home's architecture while still resonating with the homeowner's taste.
Simple, soft blue vanities, topped with white quartz, allow the clean, polished nickel fixtures to shine. Large format porcelain tile was used on the shower walls, while a smaller hex-tile added subtle interest on the shower floor. The freestanding bathtub and tub filler feel like a quiet luxury nestled by the window, overlooking nature.
The original, natural wood ceiling was retained, inspiring the muted, calm color palette.
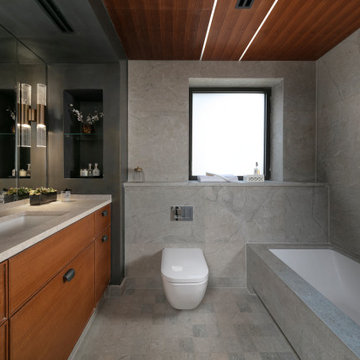
Grey marble master bathroom
Ispirazione per una stanza da bagno padronale contemporanea di medie dimensioni con ante in legno scuro, vasca/doccia, WC sospeso, piastrelle grigie, pavimento in marmo, lavabo sottopiano, top in marmo, pavimento grigio, doccia aperta, top grigio, nicchia, un lavabo, mobile bagno incassato, soffitto in legno, ante lisce e vasca sottopiano
Ispirazione per una stanza da bagno padronale contemporanea di medie dimensioni con ante in legno scuro, vasca/doccia, WC sospeso, piastrelle grigie, pavimento in marmo, lavabo sottopiano, top in marmo, pavimento grigio, doccia aperta, top grigio, nicchia, un lavabo, mobile bagno incassato, soffitto in legno, ante lisce e vasca sottopiano
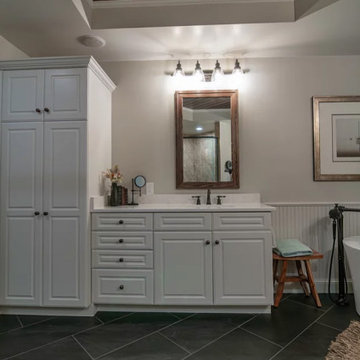
Alongside Integrity Remodeling and Design Group we took this large bathroom and made it have a distinct personality unique to the homeowner's desires. We added special details in the ceiling with stained shiplap feature and matching custom mirrors. We added bead board to match the re-painted existing cabinetry. Lastly we chose tile that had a warm, slightly rustic feel.
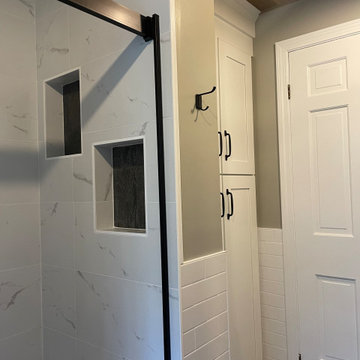
Ispirazione per una piccola stanza da bagno con doccia moderna con nessun'anta, ante marroni, doccia alcova, WC monopezzo, piastrelle bianche, piastrelle in ceramica, pareti grigie, pavimento con piastrelle in ceramica, lavabo sottopiano, top in cemento, pavimento grigio, porta doccia scorrevole, top grigio, nicchia, un lavabo, mobile bagno freestanding e soffitto in legno
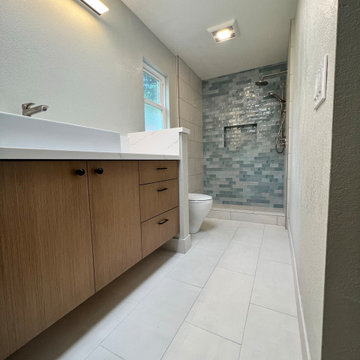
Immagine di una stanza da bagno padronale tradizionale di medie dimensioni con ante lisce, ante in legno scuro, doccia alcova, WC a due pezzi, piastrelle blu, piastrelle in ceramica, pareti grigie, pavimento in gres porcellanato, lavabo a bacinella, top in quarzo composito, pavimento bianco, doccia aperta, top bianco, nicchia, un lavabo, mobile bagno sospeso e soffitto in legno
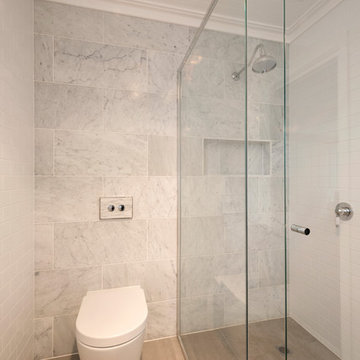
Ispirazione per una stanza da bagno padronale tradizionale con ante in stile shaker, ante bianche, piastrelle bianche, piastrelle diamantate, top in marmo, pavimento grigio, nicchia, due lavabi, mobile bagno sospeso e soffitto in legno

After the second fallout of the Delta Variant amidst the COVID-19 Pandemic in mid 2021, our team working from home, and our client in quarantine, SDA Architects conceived Japandi Home.
The initial brief for the renovation of this pool house was for its interior to have an "immediate sense of serenity" that roused the feeling of being peaceful. Influenced by loneliness and angst during quarantine, SDA Architects explored themes of escapism and empathy which led to a “Japandi” style concept design – the nexus between “Scandinavian functionality” and “Japanese rustic minimalism” to invoke feelings of “art, nature and simplicity.” This merging of styles forms the perfect amalgamation of both function and form, centred on clean lines, bright spaces and light colours.
Grounded by its emotional weight, poetic lyricism, and relaxed atmosphere; Japandi Home aesthetics focus on simplicity, natural elements, and comfort; minimalism that is both aesthetically pleasing yet highly functional.
Japandi Home places special emphasis on sustainability through use of raw furnishings and a rejection of the one-time-use culture we have embraced for numerous decades. A plethora of natural materials, muted colours, clean lines and minimal, yet-well-curated furnishings have been employed to showcase beautiful craftsmanship – quality handmade pieces over quantitative throwaway items.
A neutral colour palette compliments the soft and hard furnishings within, allowing the timeless pieces to breath and speak for themselves. These calming, tranquil and peaceful colours have been chosen so when accent colours are incorporated, they are done so in a meaningful yet subtle way. Japandi home isn’t sparse – it’s intentional.
The integrated storage throughout – from the kitchen, to dining buffet, linen cupboard, window seat, entertainment unit, bed ensemble and walk-in wardrobe are key to reducing clutter and maintaining the zen-like sense of calm created by these clean lines and open spaces.
The Scandinavian concept of “hygge” refers to the idea that ones home is your cosy sanctuary. Similarly, this ideology has been fused with the Japanese notion of “wabi-sabi”; the idea that there is beauty in imperfection. Hence, the marriage of these design styles is both founded on minimalism and comfort; easy-going yet sophisticated. Conversely, whilst Japanese styles can be considered “sleek” and Scandinavian, “rustic”, the richness of the Japanese neutral colour palette aids in preventing the stark, crisp palette of Scandinavian styles from feeling cold and clinical.
Japandi Home’s introspective essence can ultimately be considered quite timely for the pandemic and was the quintessential lockdown project our team needed.

Ispirazione per una grande stanza da bagno padronale rustica con vasca freestanding, doccia a filo pavimento, piastrelle beige, piastrelle in gres porcellanato, pavimento con piastrelle di ciottoli, porta doccia scorrevole, panca da doccia, nicchia, travi a vista, soffitto a volta, soffitto in legno, pareti beige e pavimento marrone
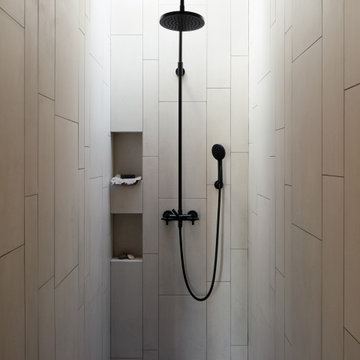
En-suite
Esempio di una piccola stanza da bagno padronale contemporanea con doccia a filo pavimento, WC sospeso, piastrelle bianche, piastrelle in gres porcellanato, pareti bianche, pavimento in cemento, lavabo sospeso, pavimento grigio, porta doccia a battente, nicchia, un lavabo e soffitto in legno
Esempio di una piccola stanza da bagno padronale contemporanea con doccia a filo pavimento, WC sospeso, piastrelle bianche, piastrelle in gres porcellanato, pareti bianche, pavimento in cemento, lavabo sospeso, pavimento grigio, porta doccia a battente, nicchia, un lavabo e soffitto in legno

Foto di una stanza da bagno con doccia etnica di medie dimensioni con nessun'anta, ante in legno chiaro, piastrelle blu, pareti beige, pavimento in legno massello medio, lavabo a bacinella, pavimento beige, top bianco, nicchia, un lavabo, mobile bagno incassato, soffitto in legno e pareti in legno
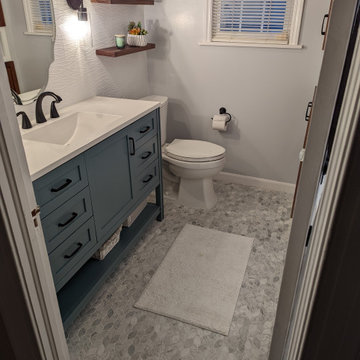
Foto di una piccola stanza da bagno bohémian con ante in stile shaker, ante verdi, vasca ad alcova, vasca/doccia, WC a due pezzi, piastrelle bianche, piastrelle in gres porcellanato, pareti grigie, pavimento in marmo, lavabo integrato, top in marmo, pavimento grigio, doccia con tenda, top bianco, nicchia, un lavabo, mobile bagno freestanding, soffitto in legno e carta da parati

Ispirazione per una piccola stanza da bagno padronale design con ante in stile shaker, ante verdi, vasca freestanding, doccia alcova, WC monopezzo, piastrelle verdi, piastrelle in ceramica, pareti bianche, pavimento con piastrelle in ceramica, lavabo sottopiano, top in quarzo composito, pavimento beige, porta doccia a battente, top bianco, nicchia, un lavabo, mobile bagno incassato e soffitto in legno
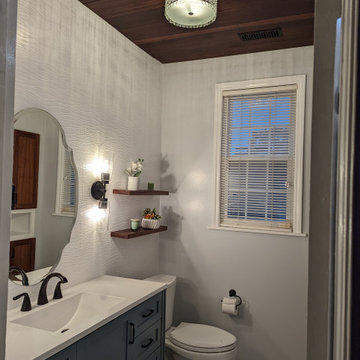
Esempio di una piccola stanza da bagno boho chic con ante in stile shaker, ante verdi, vasca ad alcova, vasca/doccia, WC a due pezzi, piastrelle bianche, piastrelle in gres porcellanato, pareti grigie, pavimento in marmo, lavabo integrato, top in marmo, pavimento grigio, doccia con tenda, top bianco, nicchia, un lavabo, mobile bagno freestanding, soffitto in legno e carta da parati
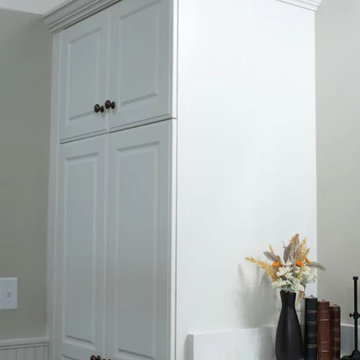
Alongside Integrity Remodeling and Design Group we took this large bathroom and made it have a distinct personality unique to the homeowner's desires. We added special details in the ceiling with stained shiplap feature and matching custom mirrors. We added bead board to match the re-painted existing cabinetry. Lastly we chose tile that had a warm, slightly rustic feel.
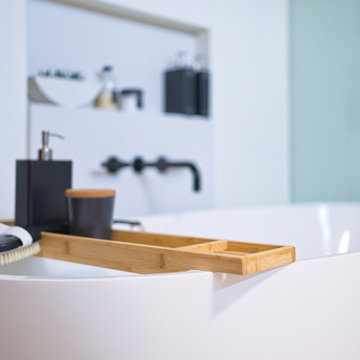
Elegant free-standing tub with wall mounted tub filler and built-in niche. Engineered quartz waterfall style backsplash.
Ispirazione per una stanza da bagno padronale moderna di medie dimensioni con ante lisce, ante in legno bruno, vasca freestanding, doccia ad angolo, WC a due pezzi, piastrelle bianche, piastrelle in ceramica, pareti bianche, pavimento alla veneziana, lavabo sottopiano, top in quarzo composito, pavimento beige, porta doccia a battente, top bianco, nicchia, un lavabo, mobile bagno sospeso e soffitto in legno
Ispirazione per una stanza da bagno padronale moderna di medie dimensioni con ante lisce, ante in legno bruno, vasca freestanding, doccia ad angolo, WC a due pezzi, piastrelle bianche, piastrelle in ceramica, pareti bianche, pavimento alla veneziana, lavabo sottopiano, top in quarzo composito, pavimento beige, porta doccia a battente, top bianco, nicchia, un lavabo, mobile bagno sospeso e soffitto in legno
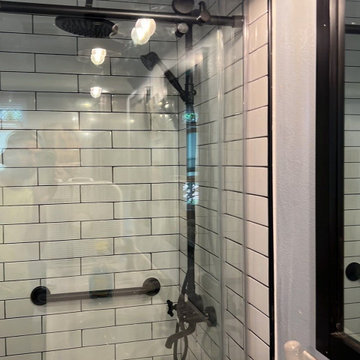
Cast Iron Pan - ADA flip up seat with ADA rails.
Esempio di una piccola stanza da bagno con doccia minimalista con nessun'anta, ante marroni, vasca giapponese, zona vasca/doccia separata, WC monopezzo, piastrelle bianche, piastrelle diamantate, pareti bianche, pavimento in gres porcellanato, lavabo sottopiano, top in quarzite, pavimento giallo, porta doccia scorrevole, top bianco, nicchia, un lavabo, mobile bagno incassato, soffitto in legno e pareti in legno
Esempio di una piccola stanza da bagno con doccia minimalista con nessun'anta, ante marroni, vasca giapponese, zona vasca/doccia separata, WC monopezzo, piastrelle bianche, piastrelle diamantate, pareti bianche, pavimento in gres porcellanato, lavabo sottopiano, top in quarzite, pavimento giallo, porta doccia scorrevole, top bianco, nicchia, un lavabo, mobile bagno incassato, soffitto in legno e pareti in legno
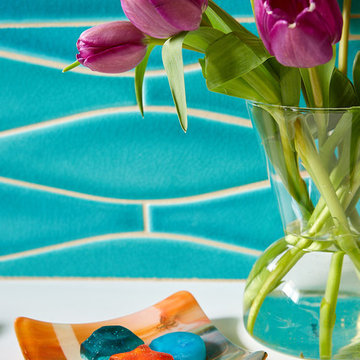
Idee per una stanza da bagno con doccia chic di medie dimensioni con ante lisce, ante in legno scuro, doccia ad angolo, WC sospeso, piastrelle blu, piastrelle in ceramica, pareti bianche, pavimento con piastrelle in ceramica, lavabo integrato, top in quarzo composito, pavimento bianco, porta doccia a battente, top bianco, nicchia, un lavabo, mobile bagno incassato e soffitto in legno
Bagni con nicchia e soffitto in legno - Foto e idee per arredare
3

