Bagni con nessun'anta e lavabo a colonna - Foto e idee per arredare
Filtra anche per:
Budget
Ordina per:Popolari oggi
141 - 160 di 940 foto
1 di 3
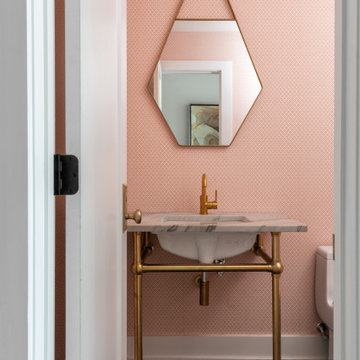
Esempio di un bagno di servizio con nessun'anta, WC monopezzo, pareti rosa, pavimento in gres porcellanato, lavabo a colonna, top in quarzo composito, pavimento nero, top multicolore, mobile bagno freestanding e carta da parati
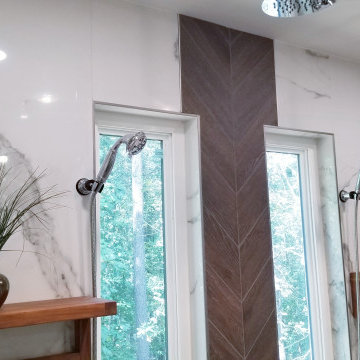
In this 90's cape cod home, we used the space from an overly large bedroom, an oddly deep but narrow closet and the existing garden-tub focused master bath with two dormers, to create a master suite trio that was perfectly proportioned to the client's needs. They wanted a much larger closet but also wanted a large dual shower, and a better-proportioned tub. We stuck with pedestal sinks but upgraded them to large recessed medicine cabinets, vintage styled. And they loved the idea of a concrete floor and large stone walls with low maintenance. For the walls, we brought in a European product that is new for the U.S. - Porcelain Panels that are an eye-popping 5.5 ft. x 10.5 ft. We used a 2ft x 4ft concrete-look porcelain tile for the floor. This bathroom has a mix of low and high ceilings, but a functional arrangement instead of the dreaded “vault-for-no-purpose-bathroom”. We used 8.5 ft ceiling areas for both the shower and the vanity’s producing a symmetry about the toilet room door. The right runner-rug in the center of this bath (not shown yet unfortunately), completes the functional layout, and will look pretty good too.
Of course, no design is close to finished without plenty of well thought out light. The bathroom uses all low-heat, high lumen, LED, 7” low profile surface mounting lighting (whoa that’s a mouthful- but, lighting is critical!). Two 7” LED fixtures light up the shower and the tub and we added two heat lamps for this open shower design. The shower also has a super-quiet moisture-exhaust fan. The customized (ikea) closet has the same lighting and the vanity space has both flanking and overhead LED lighting at 3500K temperature. Natural Light? Yes, and lot’s of it. On the second floor facing the woods, we added custom-sized operable casement windows in the shower, and custom antiqued expansive 4-lite doors on both the toilet room door and the main bath entry which is also a pocket door with a transom over it. We incorporated the trim style: fluted trims and door pediments, that was already throughout the home into these spaces, and we blended vintage and classic elements using modern proportions & patterns along with mix of metal finishes that were in tonal agreement with a simple color scheme. We added teak shower shelves and custom antiqued pine doors, adding these natural wood accents for that subtle warm contrast – and we presented!
Oh btw – we also matched the expansive doors we put in the master bath, on the front entry door, and added some gas lanterns on either side. We also replaced all the carpet in the home and upgraded their stairs with metal balusters and new handrails and coloring.
This client couple, they’re in love again!

renovation includes flooring, vanity, shower door and toilet
Idee per una stanza da bagno per bambini mediterranea di medie dimensioni con nessun'anta, ante bianche, vasca da incasso, doccia aperta, WC a due pezzi, piastrelle blu, piastrelle in metallo, pareti grigie, pavimento con piastrelle in ceramica, lavabo a colonna, top in granito, pavimento bianco, porta doccia scorrevole, top bianco, toilette, due lavabi, mobile bagno sospeso, soffitto a volta e pareti in legno
Idee per una stanza da bagno per bambini mediterranea di medie dimensioni con nessun'anta, ante bianche, vasca da incasso, doccia aperta, WC a due pezzi, piastrelle blu, piastrelle in metallo, pareti grigie, pavimento con piastrelle in ceramica, lavabo a colonna, top in granito, pavimento bianco, porta doccia scorrevole, top bianco, toilette, due lavabi, mobile bagno sospeso, soffitto a volta e pareti in legno
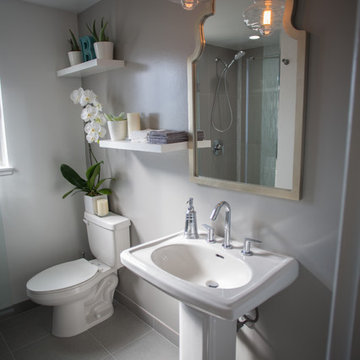
This small guest bathroom got a quick and cost efficient makeover. What was once a yellow and brown bathroom is now a grey and white transitional-contemporary space featuring all new finishing like tile floors, wall paint colors, plumbing fixtures and lighting. General contractor: RM Builders & Development. Photo credit: Micheal Anthony of 8x10 Proofs.
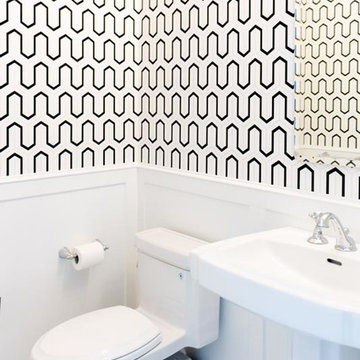
This small bathroom is an example of an eclectic style, mixing matching elements, and colors create a visual impact. For small bathrooms, the eclectic style can be effective.
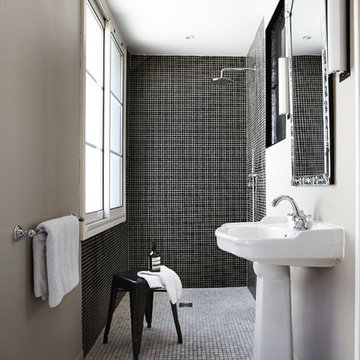
Photo: Anaëlle Le Roy
Esempio di una piccola stanza da bagno con doccia contemporanea con nessun'anta, doccia a filo pavimento, piastrelle a mosaico, pareti grigie, pavimento in marmo e lavabo a colonna
Esempio di una piccola stanza da bagno con doccia contemporanea con nessun'anta, doccia a filo pavimento, piastrelle a mosaico, pareti grigie, pavimento in marmo e lavabo a colonna
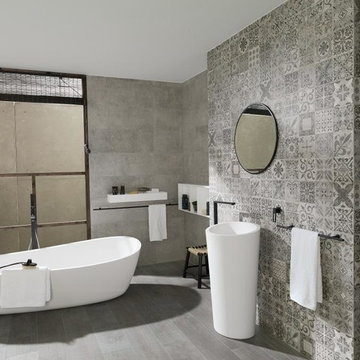
Porcelanosa
Ispirazione per una grande stanza da bagno padronale minimal con lavabo a colonna, nessun'anta, vasca freestanding, piastrelle grigie, piastrelle in gres porcellanato, pareti grigie e pavimento in gres porcellanato
Ispirazione per una grande stanza da bagno padronale minimal con lavabo a colonna, nessun'anta, vasca freestanding, piastrelle grigie, piastrelle in gres porcellanato, pareti grigie e pavimento in gres porcellanato
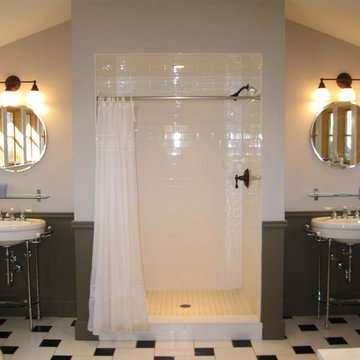
Sometimes simple is better and difficult to achieve. The crisp white shower is the quiet counterpoint to the rhythm of the black and white tile floor pattern. Matching his and hers pedestal sinks, glass shelving, round mirrors and wall sconces bookend the walk-in shower.
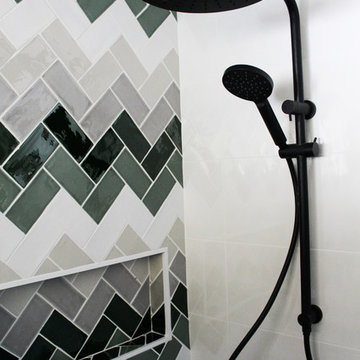
Multi Colored Subway, Herringbone Tile, Grey Subway Tiles, Green Subway Tiles, Full Height Tiling, Walk In Shower, Small Bathroom Renovation, Open Shower, Matte Black Tapware, Floating Vanity Sink, Shower Niche, Shower Recess, On the Ball Bathroom, Bathroom Renovations Perth WA
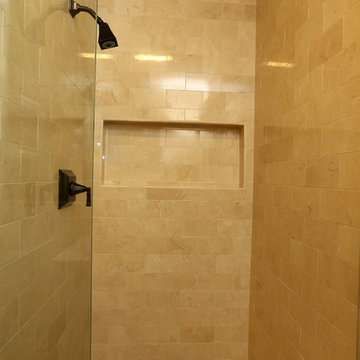
Our homeowners approached us with a need to remodel their ¾ bathroom due to a leak. They wanted a classic style complete with wainscoting, crown molding and oil-rubbed bronze hardware. The pedestal sink pairs perfectly in this space as since this is not the master bath and the homeowners children have all grown and moved out they were not concerned about storage. A few floating shelves above the toilet serve as the perfect location to house towels and a few decorative items.
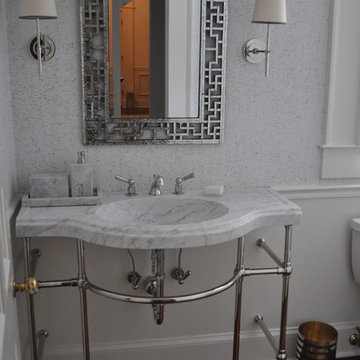
Hall bath vanity with marble top
Ispirazione per una piccola stanza da bagno con doccia chic con lavabo a colonna, nessun'anta, ante bianche, top in marmo, vasca freestanding, pareti grigie, pavimento in legno massello medio, doccia ad angolo, WC a due pezzi e piastrelle bianche
Ispirazione per una piccola stanza da bagno con doccia chic con lavabo a colonna, nessun'anta, ante bianche, top in marmo, vasca freestanding, pareti grigie, pavimento in legno massello medio, doccia ad angolo, WC a due pezzi e piastrelle bianche
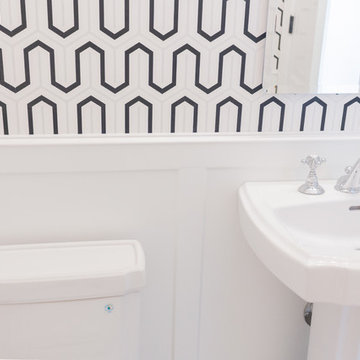
This small bathroom is an example of an eclectic style, mixing matching elements, and colors create a visual impact. For small bathrooms, the eclectic style can be effective.
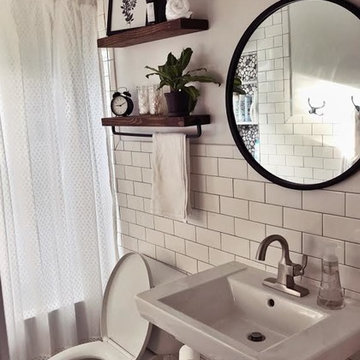
Compact bathroom with neutral colors. White ceramic tile walls and alcove shower/tub combination. Unique features include wood open shelving for decorative pieces, black and white patterned tile floors and a white pedestal sink.
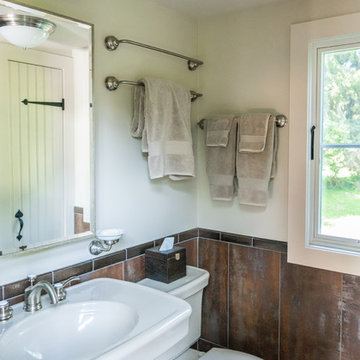
A small bathroom was also added underneath the sleeping loft.
Photo by Daniel Contelmo Jr.
Esempio di una piccola stanza da bagno con doccia con nessun'anta, ante bianche, doccia alcova, WC monopezzo, piastrelle marroni, piastrelle in pietra, pareti bianche, pavimento con piastrelle in ceramica, lavabo a colonna, top in superficie solida, pavimento marrone e porta doccia a battente
Esempio di una piccola stanza da bagno con doccia con nessun'anta, ante bianche, doccia alcova, WC monopezzo, piastrelle marroni, piastrelle in pietra, pareti bianche, pavimento con piastrelle in ceramica, lavabo a colonna, top in superficie solida, pavimento marrone e porta doccia a battente
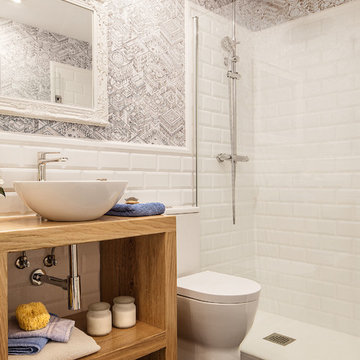
Osvaldo Pérez
Foto di una piccola stanza da bagno con doccia moderna con nessun'anta, ante in legno chiaro, doccia a filo pavimento, WC a due pezzi, piastrelle bianche, piastrelle in ceramica, pareti bianche, pavimento con piastrelle in ceramica, lavabo a colonna, top in legno, pavimento grigio e porta doccia a battente
Foto di una piccola stanza da bagno con doccia moderna con nessun'anta, ante in legno chiaro, doccia a filo pavimento, WC a due pezzi, piastrelle bianche, piastrelle in ceramica, pareti bianche, pavimento con piastrelle in ceramica, lavabo a colonna, top in legno, pavimento grigio e porta doccia a battente
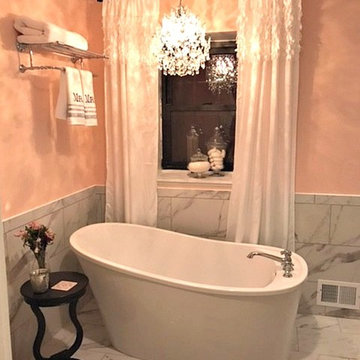
Immagine di una piccola stanza da bagno padronale shabby-chic style con nessun'anta, vasca freestanding, doccia ad angolo, piastrelle bianche, piastrelle in pietra, pareti gialle, pavimento in marmo, lavabo a colonna, top in superficie solida, pavimento bianco e porta doccia a battente
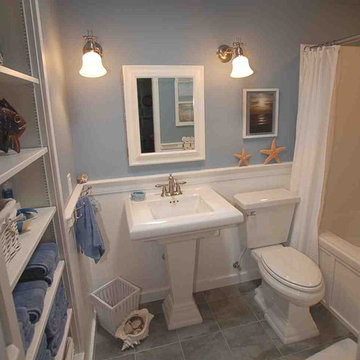
Small main floor bathroom updated to client's wishes.
Esempio di una piccola stanza da bagno con doccia classica con lavabo a colonna, nessun'anta, vasca ad alcova, vasca/doccia, WC a due pezzi, pareti blu e pavimento in linoleum
Esempio di una piccola stanza da bagno con doccia classica con lavabo a colonna, nessun'anta, vasca ad alcova, vasca/doccia, WC a due pezzi, pareti blu e pavimento in linoleum
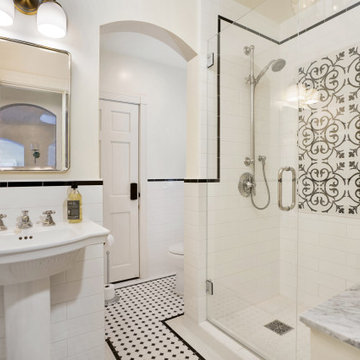
Immagine di una stanza da bagno con doccia classica di medie dimensioni con nessun'anta, ante bianche, doccia alcova, WC monopezzo, pistrelle in bianco e nero, piastrelle in ceramica, pareti bianche, pavimento con piastrelle in ceramica, lavabo a colonna, pavimento bianco, porta doccia a battente, top bianco, un lavabo e mobile bagno freestanding
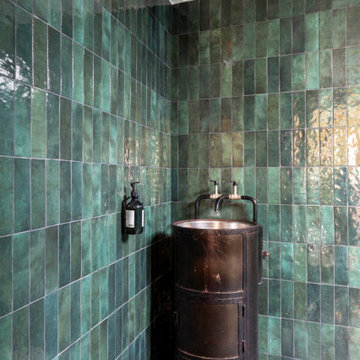
Dans cette maison familiale de 120 m², l’objectif était de créer un espace convivial et adapté à la vie quotidienne avec 2 enfants.
Au rez-de chaussée, nous avons ouvert toute la pièce de vie pour une circulation fluide et une ambiance chaleureuse. Les salles d’eau ont été pensées en total look coloré ! Verte ou rose, c’est un choix assumé et tendance. Dans les chambres et sous l’escalier, nous avons créé des rangements sur mesure parfaitement dissimulés qui permettent d’avoir un intérieur toujours rangé !
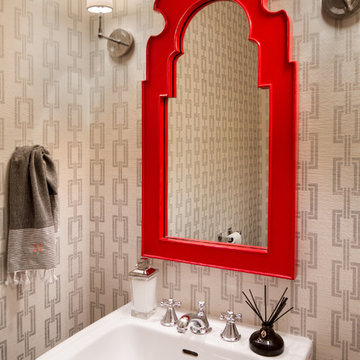
Ispirazione per un piccolo bagno di servizio design con nessun'anta, ante bianche, WC monopezzo, pareti grigie, lavabo a colonna, piastrelle grigie, piastrelle in pietra e pavimento in ardesia
Bagni con nessun'anta e lavabo a colonna - Foto e idee per arredare
8

