Bagni con nessun'anta e lavabo a colonna - Foto e idee per arredare
Filtra anche per:
Budget
Ordina per:Popolari oggi
121 - 140 di 940 foto
1 di 3
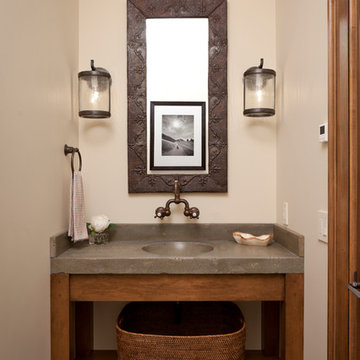
A custom home in Jackson, Wyoming
Ispirazione per un piccolo bagno di servizio chic con pareti beige, lavabo a colonna, top in cemento, nessun'anta, ante in legno scuro e lastra di pietra
Ispirazione per un piccolo bagno di servizio chic con pareti beige, lavabo a colonna, top in cemento, nessun'anta, ante in legno scuro e lastra di pietra
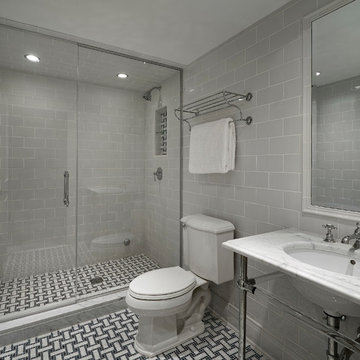
Tony Soluri
Esempio di una stanza da bagno con doccia tradizionale di medie dimensioni con nessun'anta, doccia alcova, WC a due pezzi, piastrelle grigie, piastrelle in gres porcellanato, pareti grigie, pavimento con piastrelle a mosaico, lavabo a colonna e top in marmo
Esempio di una stanza da bagno con doccia tradizionale di medie dimensioni con nessun'anta, doccia alcova, WC a due pezzi, piastrelle grigie, piastrelle in gres porcellanato, pareti grigie, pavimento con piastrelle a mosaico, lavabo a colonna e top in marmo
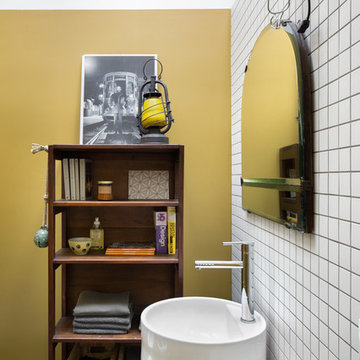
Photography: @angelitabonetti / @monadvisual
Styling: @alessandrachiarelli
Esempio di una stanza da bagno industriale di medie dimensioni con nessun'anta, ante nere, vasca da incasso, piastrelle bianche, piastrelle in ceramica, pareti gialle, pavimento in cemento, lavabo a colonna e pavimento grigio
Esempio di una stanza da bagno industriale di medie dimensioni con nessun'anta, ante nere, vasca da incasso, piastrelle bianche, piastrelle in ceramica, pareti gialle, pavimento in cemento, lavabo a colonna e pavimento grigio
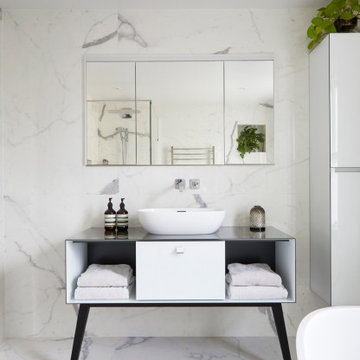
Modern sophistication meets minimalist design in this principal bathroom, showcasing a sleek Italian freestanding vanity unit with a clean-lined basin. The large, frameless mirror above expands the visual space, reflecting the high-end marble-effect tiling that surrounds the room. Underneath the vanity, open shelving offers a display for neatly folded towels, while the design elements maintain a monochromatic palette, punctuated by the natural greenery, enhancing the bathroom's tranquil atmosphere.
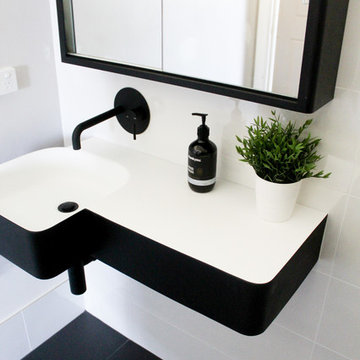
Multi Colored Subway, Herringbone Tile, Grey Subway Tiles, Green Subway Tiles, Full Height Tiling, Walk In Shower, Small Bathroom Renovation, Open Shower, Matte Black Tapware, Floating Vanity Sink, Shower Niche, Shower Recess, On the Ball Bathroom, Bathroom Renovations Perth WA
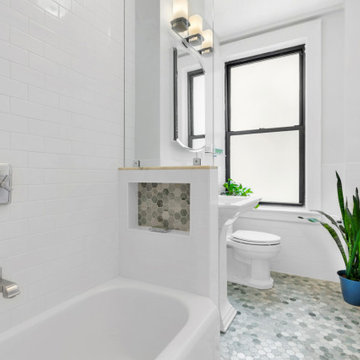
Classic marble Hex floor tile, tied with traditional 3 by 6 white subway. The perfect design for UWS pre-war building
Idee per una stanza da bagno padronale mediterranea di medie dimensioni con nessun'anta, ante bianche, vasca con piedi a zampa di leone, doccia alcova, WC monopezzo, piastrelle bianche, piastrelle in ceramica, pareti bianche, pavimento in marmo, lavabo a colonna, top in superficie solida, pavimento verde, doccia con tenda, top bianco, nicchia, un lavabo e mobile bagno freestanding
Idee per una stanza da bagno padronale mediterranea di medie dimensioni con nessun'anta, ante bianche, vasca con piedi a zampa di leone, doccia alcova, WC monopezzo, piastrelle bianche, piastrelle in ceramica, pareti bianche, pavimento in marmo, lavabo a colonna, top in superficie solida, pavimento verde, doccia con tenda, top bianco, nicchia, un lavabo e mobile bagno freestanding
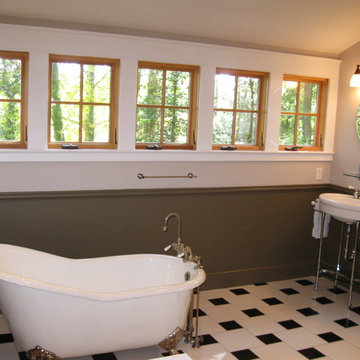
A row of dormer windows line both sides of this grand master bathroom for a very bright and welcoming experience. The clawfoot tub and open pedestal sink complete the picture of ample space and an uncluttered lifestyle.
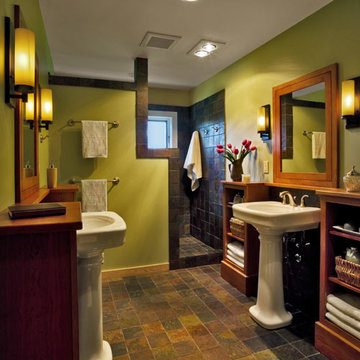
Foto di una grande stanza da bagno padronale mediterranea con lavabo a colonna, nessun'anta, ante marroni, doccia aperta, WC a due pezzi, piastrelle marroni, piastrelle in ceramica, pareti verdi e pavimento con piastrelle in ceramica
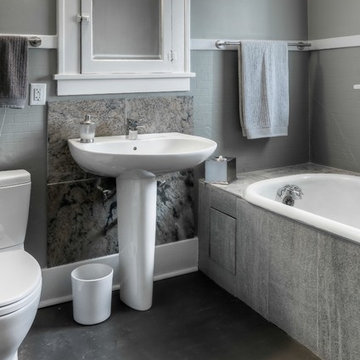
Thom Neese
Ispirazione per una piccola stanza da bagno con doccia contemporanea con lavabo a colonna, vasca da incasso, piastrelle grigie, nessun'anta, WC monopezzo, piastrelle in gres porcellanato, pareti grigie, pavimento in cemento e pavimento grigio
Ispirazione per una piccola stanza da bagno con doccia contemporanea con lavabo a colonna, vasca da incasso, piastrelle grigie, nessun'anta, WC monopezzo, piastrelle in gres porcellanato, pareti grigie, pavimento in cemento e pavimento grigio
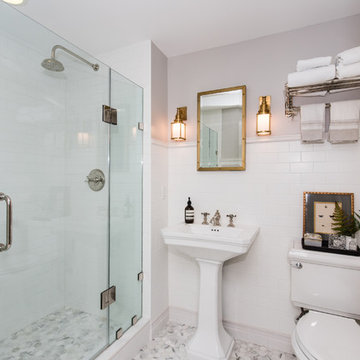
Location: Bethesda, MD, USA
This total revamp turned out better than anticipated leaving the clients thrilled with the outcome.
Finecraft Contractors, Inc.
Interior Designer: Anna Cave
Susie Soleimani Photography
Blog: http://graciousinteriors.blogspot.com/2016/07/from-cellar-to-stellar-lower-level.html
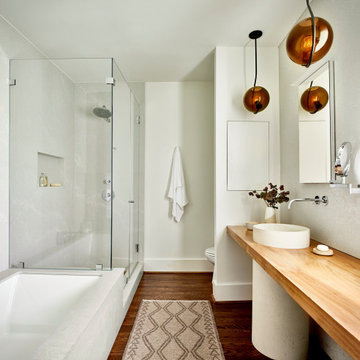
Immagine di una stanza da bagno padronale design di medie dimensioni con nessun'anta, ante in legno chiaro, vasca sottopiano, piastrelle bianche, lastra di pietra, pareti bianche, pavimento in legno massello medio, lavabo a colonna, top in legno, pavimento marrone, top marrone, un lavabo e mobile bagno sospeso
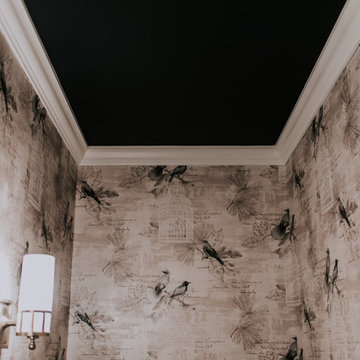
Idee per un piccolo bagno di servizio tradizionale con nessun'anta, WC a due pezzi, pareti marroni, parquet scuro, lavabo a colonna, top in quarzo composito e pavimento marrone
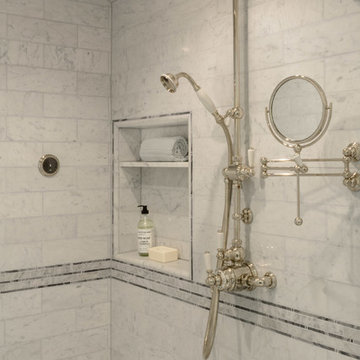
surface mount Perrin and Rowe shower fixture and shaving mirror.
Immagine di un'ampia stanza da bagno padronale vittoriana con nessun'anta, vasca freestanding, doccia alcova, piastrelle grigie, piastrelle in pietra, pareti bianche, pavimento in marmo, lavabo a colonna e top in superficie solida
Immagine di un'ampia stanza da bagno padronale vittoriana con nessun'anta, vasca freestanding, doccia alcova, piastrelle grigie, piastrelle in pietra, pareti bianche, pavimento in marmo, lavabo a colonna e top in superficie solida
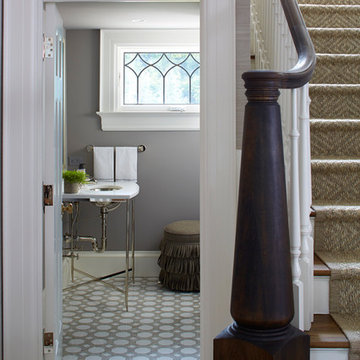
PHILLIP ENNIS
Esempio di un piccolo bagno di servizio classico con lavabo a colonna, top in marmo, piastrelle grigie, pavimento in marmo, nessun'anta, pareti grigie, pavimento multicolore e top bianco
Esempio di un piccolo bagno di servizio classico con lavabo a colonna, top in marmo, piastrelle grigie, pavimento in marmo, nessun'anta, pareti grigie, pavimento multicolore e top bianco
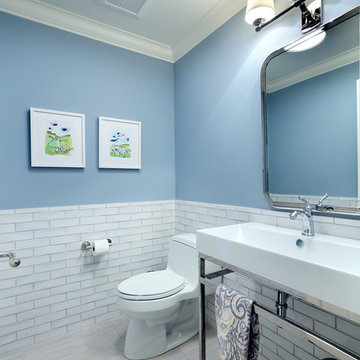
Located in the heart of a 1920’s urban neighborhood, this classically designed home went through a dramatic transformation. Several updates over the years had rendered the space dated and feeling disjointed. The main level received cosmetic updates to the kitchen, dining, formal living and family room to bring the decor out of the 90’s and into the 21st century. Space from a coat closet and laundry room was reallocated to the transformation of a storage closet into a stylish powder room. Upstairs, custom cabinetry, built-ins, along with fixture and material updates revamped the look and feel of the bedrooms and bathrooms. But the most striking alterations occurred on the home’s exterior, with the addition of a 24′ x 52′ pool complete with built-in tanning shelf, programmable LED lights and bubblers as well as an elevated spa with waterfall feature. A custom pool house was added to compliment the original architecture of the main home while adding a kitchenette, changing facilities and storage space to enhance the functionality of the pool area. The landscaping received a complete overhaul and Oaks Rialto pavers were added surrounding the pool, along with a lounge space shaded by a custom-built pergola. These renovations and additions converted this residence from well-worn to a stunning, urban oasis.
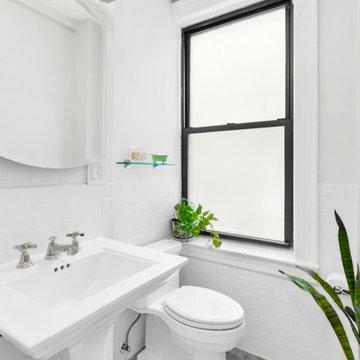
Classic marble Hex floor tile, tied with traditional 3 by 6 white subway. The perfect design for UWS pre-war building
Ispirazione per una stanza da bagno padronale mediterranea di medie dimensioni con nessun'anta, ante bianche, vasca con piedi a zampa di leone, doccia alcova, WC monopezzo, piastrelle bianche, piastrelle in ceramica, pareti bianche, pavimento in marmo, lavabo a colonna, top in superficie solida, pavimento verde, doccia con tenda, top bianco, nicchia, un lavabo e mobile bagno freestanding
Ispirazione per una stanza da bagno padronale mediterranea di medie dimensioni con nessun'anta, ante bianche, vasca con piedi a zampa di leone, doccia alcova, WC monopezzo, piastrelle bianche, piastrelle in ceramica, pareti bianche, pavimento in marmo, lavabo a colonna, top in superficie solida, pavimento verde, doccia con tenda, top bianco, nicchia, un lavabo e mobile bagno freestanding
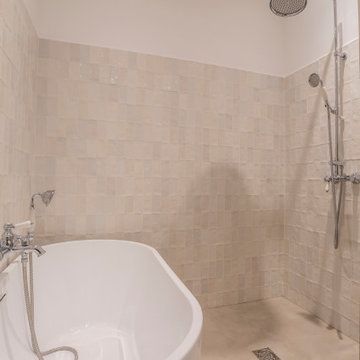
Foto di una stanza da bagno padronale chic di medie dimensioni con nessun'anta, ante beige, vasca da incasso, doccia a filo pavimento, WC a due pezzi, piastrelle bianche, piastrelle in terracotta, pareti bianche, pavimento in cementine, lavabo a colonna, pavimento beige, doccia aperta, top bianco, un lavabo e mobile bagno incassato
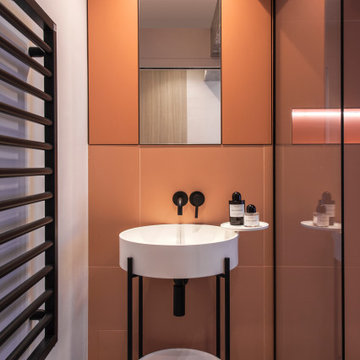
Photo : BCDF Studio
Foto di una stanza da bagno padronale minimal di medie dimensioni con nessun'anta, ante bianche, doccia aperta, WC sospeso, piastrelle arancioni, piastrelle in ceramica, pareti arancioni, pavimento in marmo, lavabo a colonna, top in superficie solida, pavimento nero, porta doccia a battente, top bianco, nicchia, un lavabo e mobile bagno freestanding
Foto di una stanza da bagno padronale minimal di medie dimensioni con nessun'anta, ante bianche, doccia aperta, WC sospeso, piastrelle arancioni, piastrelle in ceramica, pareti arancioni, pavimento in marmo, lavabo a colonna, top in superficie solida, pavimento nero, porta doccia a battente, top bianco, nicchia, un lavabo e mobile bagno freestanding
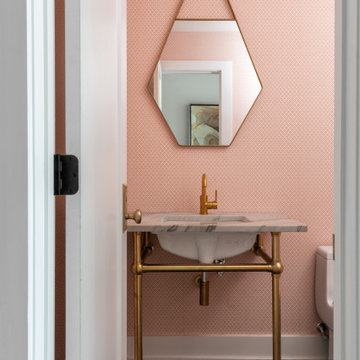
Esempio di un bagno di servizio con nessun'anta, WC monopezzo, pareti rosa, pavimento in gres porcellanato, lavabo a colonna, top in quarzo composito, pavimento nero, top multicolore, mobile bagno freestanding e carta da parati
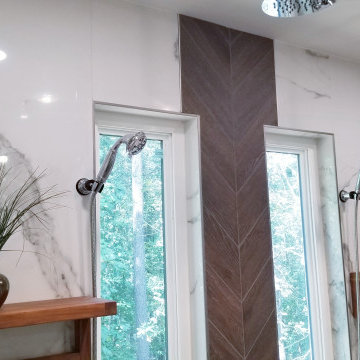
In this 90's cape cod home, we used the space from an overly large bedroom, an oddly deep but narrow closet and the existing garden-tub focused master bath with two dormers, to create a master suite trio that was perfectly proportioned to the client's needs. They wanted a much larger closet but also wanted a large dual shower, and a better-proportioned tub. We stuck with pedestal sinks but upgraded them to large recessed medicine cabinets, vintage styled. And they loved the idea of a concrete floor and large stone walls with low maintenance. For the walls, we brought in a European product that is new for the U.S. - Porcelain Panels that are an eye-popping 5.5 ft. x 10.5 ft. We used a 2ft x 4ft concrete-look porcelain tile for the floor. This bathroom has a mix of low and high ceilings, but a functional arrangement instead of the dreaded “vault-for-no-purpose-bathroom”. We used 8.5 ft ceiling areas for both the shower and the vanity’s producing a symmetry about the toilet room door. The right runner-rug in the center of this bath (not shown yet unfortunately), completes the functional layout, and will look pretty good too.
Of course, no design is close to finished without plenty of well thought out light. The bathroom uses all low-heat, high lumen, LED, 7” low profile surface mounting lighting (whoa that’s a mouthful- but, lighting is critical!). Two 7” LED fixtures light up the shower and the tub and we added two heat lamps for this open shower design. The shower also has a super-quiet moisture-exhaust fan. The customized (ikea) closet has the same lighting and the vanity space has both flanking and overhead LED lighting at 3500K temperature. Natural Light? Yes, and lot’s of it. On the second floor facing the woods, we added custom-sized operable casement windows in the shower, and custom antiqued expansive 4-lite doors on both the toilet room door and the main bath entry which is also a pocket door with a transom over it. We incorporated the trim style: fluted trims and door pediments, that was already throughout the home into these spaces, and we blended vintage and classic elements using modern proportions & patterns along with mix of metal finishes that were in tonal agreement with a simple color scheme. We added teak shower shelves and custom antiqued pine doors, adding these natural wood accents for that subtle warm contrast – and we presented!
Oh btw – we also matched the expansive doors we put in the master bath, on the front entry door, and added some gas lanterns on either side. We also replaced all the carpet in the home and upgraded their stairs with metal balusters and new handrails and coloring.
This client couple, they’re in love again!
Bagni con nessun'anta e lavabo a colonna - Foto e idee per arredare
7

