Bagni con nessun'anta e lavabo a colonna - Foto e idee per arredare
Filtra anche per:
Budget
Ordina per:Popolari oggi
101 - 120 di 940 foto
1 di 3
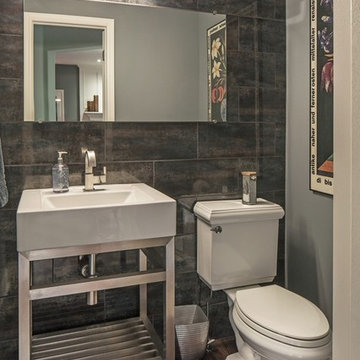
Tom Kessler Photography
Esempio di un bagno di servizio classico di medie dimensioni con lavabo a colonna, pareti grigie, parquet scuro, nessun'anta, WC a due pezzi, piastrelle marroni, piastrelle grigie, piastrelle in gres porcellanato, top in superficie solida e pavimento marrone
Esempio di un bagno di servizio classico di medie dimensioni con lavabo a colonna, pareti grigie, parquet scuro, nessun'anta, WC a due pezzi, piastrelle marroni, piastrelle grigie, piastrelle in gres porcellanato, top in superficie solida e pavimento marrone
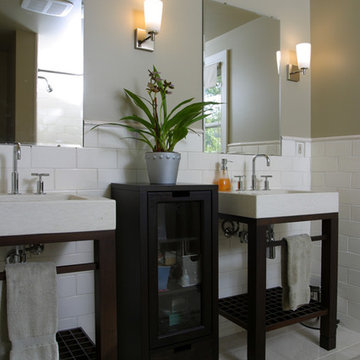
Updating the look of this dated hall bathroom for the family of these Royal Oak homeowners was important. Adding features like dual vanities, matching storage cabinets, a tile wainscot, and new ceramic tile floor gave them the contemporary style they were looking for.
Mars Photo and Design
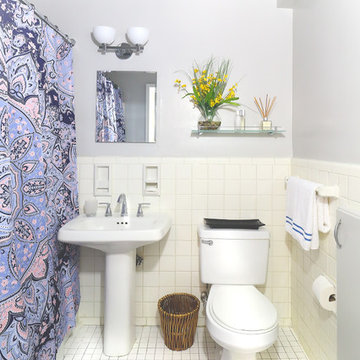
This standard three-piece bathroom received some TLC.
New paint to coordinate with the patterned shower curtain, a Robern medicine cabinet for storage, vanity light and decorative glass shelf and accessories. We also created the recessed vanity wall cabinet where there had once been a laundry hamper!
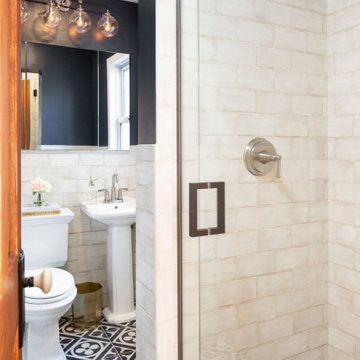
This little bathroom was also in need of an update. We had a custom door made to match the existing doors in the home and added porcelain doorknobs that feel right at home. We added a pattern tile to the floor for a little interest but kept the rest of the finishes simple with off whites and deep blues that harmonize nicely in the space.
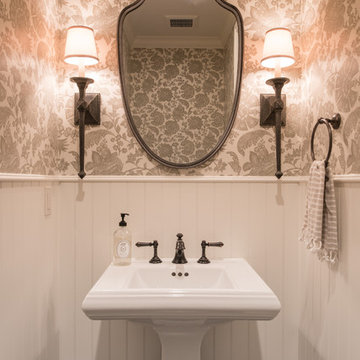
Esempio di un bagno di servizio chic di medie dimensioni con nessun'anta, pareti beige, lavabo a colonna e top in superficie solida
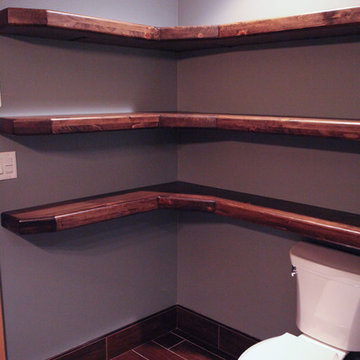
Foto di una stanza da bagno con doccia rustica di medie dimensioni con nessun'anta, ante in legno bruno, doccia ad angolo, WC a due pezzi, piastrelle multicolore, piastrelle di ciottoli, pareti blu, pavimento in gres porcellanato e lavabo a colonna
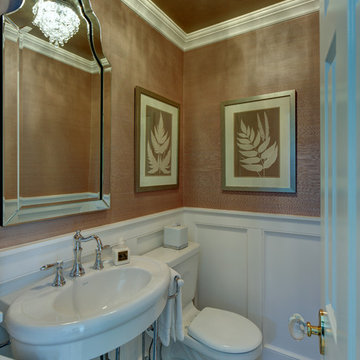
New powder room. Mosaic floors and raised paneled walls with textured wallpaper. Frameless mirror. Pedestal sink.
Photo by Wing Wong.
Immagine di una piccola stanza da bagno con doccia tradizionale con lavabo a colonna, nessun'anta, WC monopezzo, piastrelle multicolore, piastrelle a mosaico, pareti beige e pavimento con piastrelle a mosaico
Immagine di una piccola stanza da bagno con doccia tradizionale con lavabo a colonna, nessun'anta, WC monopezzo, piastrelle multicolore, piastrelle a mosaico, pareti beige e pavimento con piastrelle a mosaico
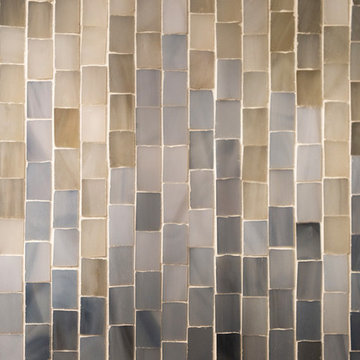
Ted Glasoe, Ted Glasoe Photography
Ispirazione per un piccolo bagno di servizio tradizionale con nessun'anta, WC a due pezzi, piastrelle multicolore, piastrelle a mosaico, pareti grigie, pavimento in marmo, lavabo a colonna, top in marmo, pavimento multicolore e top bianco
Ispirazione per un piccolo bagno di servizio tradizionale con nessun'anta, WC a due pezzi, piastrelle multicolore, piastrelle a mosaico, pareti grigie, pavimento in marmo, lavabo a colonna, top in marmo, pavimento multicolore e top bianco
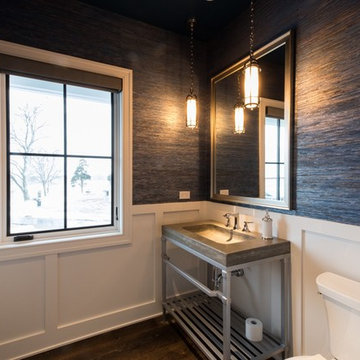
Powder Room with unique metal vanity and concrete counter with integrated sink.
Photos by Katie Basil Photography
Esempio di un piccolo bagno di servizio country con WC a due pezzi, lavabo a colonna, nessun'anta, ante grigie, pareti blu, parquet scuro, top in cemento e pavimento marrone
Esempio di un piccolo bagno di servizio country con WC a due pezzi, lavabo a colonna, nessun'anta, ante grigie, pareti blu, parquet scuro, top in cemento e pavimento marrone
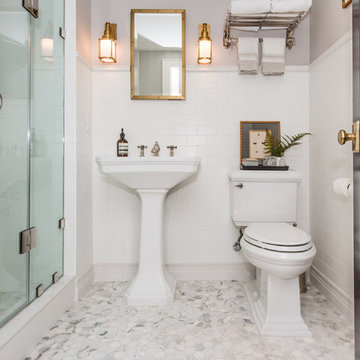
Location: Bethesda, MD, USA
This total revamp turned out better than anticipated leaving the clients thrilled with the outcome.
Finecraft Contractors, Inc.
Interior Designer: Anna Cave
Susie Soleimani Photography
Blog: http://graciousinteriors.blogspot.com/2016/07/from-cellar-to-stellar-lower-level.html
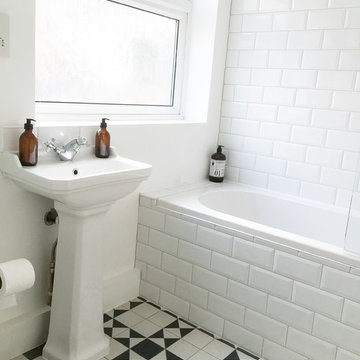
Ispirazione per una piccola stanza da bagno minimal con nessun'anta, ante bianche, vasca da incasso, doccia a filo pavimento, WC a due pezzi, pistrelle in bianco e nero, piastrelle diamantate, pareti bianche, pavimento con piastrelle in ceramica e lavabo a colonna
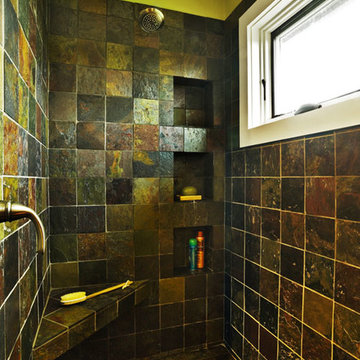
Foto di una grande stanza da bagno padronale mediterranea con lavabo a colonna, nessun'anta, ante marroni, top piastrellato, doccia aperta, WC a due pezzi, piastrelle marroni, piastrelle in ceramica, pareti verdi e pavimento con piastrelle in ceramica
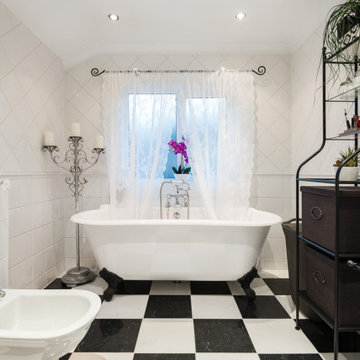
Ispirazione per una grande stanza da bagno per bambini boho chic con nessun'anta, ante nere, vasca freestanding, doccia a filo pavimento, WC a due pezzi, pistrelle in bianco e nero, piastrelle in gres porcellanato, pareti bianche, pavimento in gres porcellanato, lavabo a colonna, pavimento multicolore, porta doccia a battente, due lavabi e mobile bagno freestanding
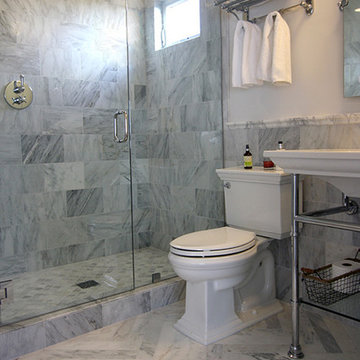
This guest house bathroom has been designed with a beautiful collection of chrome plumbing, furnishings and accessories set against a stunning canvas of brushed and polished Statuary marble provided by Cabochon Surfaces & Fixtures. lav•ish - The Bath Gallery
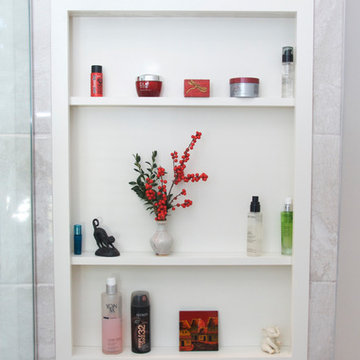
Immagine di una piccola stanza da bagno padronale tradizionale con nessun'anta, ante bianche, doccia ad angolo, WC a due pezzi, piastrelle grigie, piastrelle in ceramica, pareti grigie, pavimento in gres porcellanato, lavabo a colonna, pavimento multicolore e porta doccia a battente
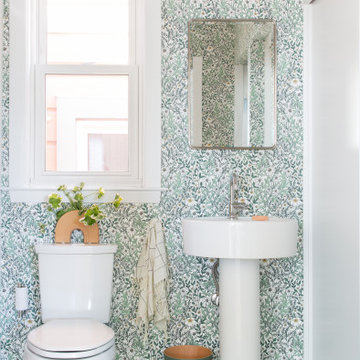
Esempio di un bagno di servizio contemporaneo con nessun'anta, ante bianche, WC a due pezzi, pareti multicolore, lavabo a colonna, pavimento verde, top bianco, mobile bagno incassato e carta da parati
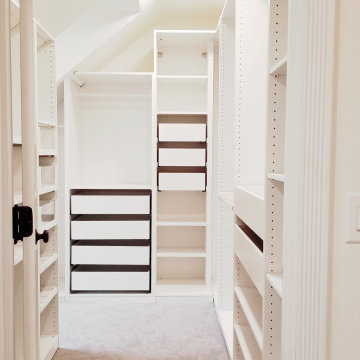
In this 90's cape cod home, we used the space from an overly large bedroom, an oddly deep but narrow closet and the existing garden-tub focused master bath with two dormers, to create a master suite trio that was perfectly proportioned to the client's needs. They wanted a much larger closet but also wanted a large dual shower, and a better-proportioned tub. We stuck with pedestal sinks but upgraded them to large recessed medicine cabinets, vintage styled. And they loved the idea of a concrete floor and large stone walls with low maintenance. For the walls, we brought in a European product that is new for the U.S. - Porcelain Panels that are an eye-popping 5.5 ft. x 10.5 ft. We used a 2ft x 4ft concrete-look porcelain tile for the floor. This bathroom has a mix of low and high ceilings, but a functional arrangement instead of the dreaded “vault-for-no-purpose-bathroom”. We used 8.5 ft ceiling areas for both the shower and the vanity’s producing a symmetry about the toilet room door. The right runner-rug in the center of this bath (not shown yet unfortunately), completes the functional layout, and will look pretty good too.
Of course, no design is close to finished without plenty of well thought out light. The bathroom uses all low-heat, high lumen, LED, 7” low profile surface mounting lighting (whoa that’s a mouthful- but, lighting is critical!). Two 7” LED fixtures light up the shower and the tub and we added two heat lamps for this open shower design. The shower also has a super-quiet moisture-exhaust fan. The customized (ikea) closet has the same lighting and the vanity space has both flanking and overhead LED lighting at 3500K temperature. Natural Light? Yes, and lot’s of it. On the second floor facing the woods, we added custom-sized operable casement windows in the shower, and custom antiqued expansive 4-lite doors on both the toilet room door and the main bath entry which is also a pocket door with a transom over it. We incorporated the trim style: fluted trims and door pediments, that was already throughout the home into these spaces, and we blended vintage and classic elements using modern proportions & patterns along with mix of metal finishes that were in tonal agreement with a simple color scheme. We added teak shower shelves and custom antiqued pine doors, adding these natural wood accents for that subtle warm contrast – and we presented!
Oh btw – we also matched the expansive doors we put in the master bath, on the front entry door, and added some gas lanterns on either side. We also replaced all the carpet in the home and upgraded their stairs with metal balusters and new handrails and coloring.
This client couple, they’re in love again!
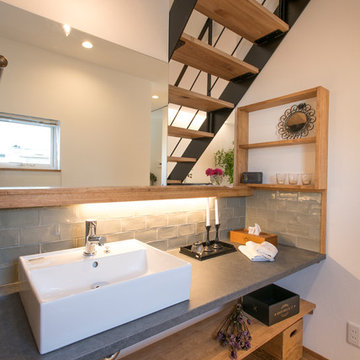
Foto di un bagno di servizio etnico con nessun'anta, pareti bianche, pavimento in legno massello medio, lavabo a colonna e pavimento marrone
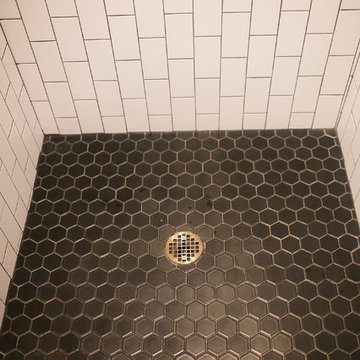
Immagine di una stanza da bagno con doccia design di medie dimensioni con nessun'anta, doccia aperta, piastrelle bianche, piastrelle diamantate, pareti bianche, pavimento con piastrelle a mosaico, lavabo a colonna, pavimento nero e doccia aperta
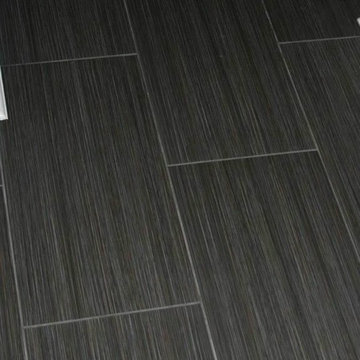
Immagine di una stanza da bagno padronale design di medie dimensioni con nessun'anta, ante bianche, piastrelle bianche, piastrelle diamantate, vasca ad alcova, vasca/doccia, WC a due pezzi, lavabo a colonna, pareti grigie e pavimento con piastrelle in ceramica
Bagni con nessun'anta e lavabo a colonna - Foto e idee per arredare
6

