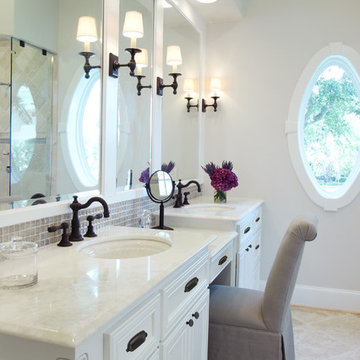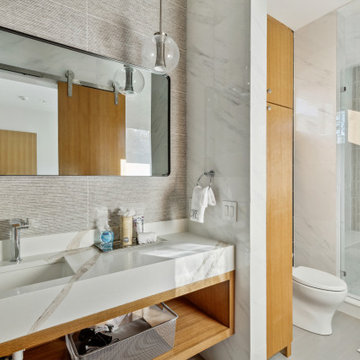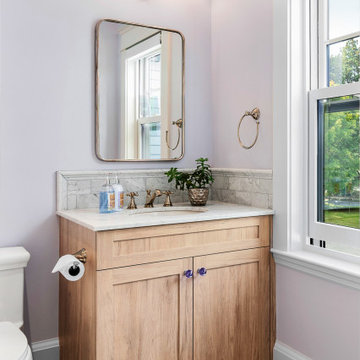Bagni con lavabo sottopiano - Foto e idee per arredare
Filtra anche per:
Budget
Ordina per:Popolari oggi
301 - 320 di 349.886 foto
1 di 2

White Damask Kohler Tailored Vanity with chrome Kelston faucet. Nothing adds elegance to a bathroom like a furniture-style bathroom cabinet. Especially when they’re available in a huge range of sizes and every wood finish you can imagine.

This bathroom got a punch of personality with this modern, monochromatic design.
Idee per una piccola stanza da bagno tradizionale con ante in stile shaker, ante blu, pavimento in gres porcellanato, lavabo sottopiano, top in quarzo composito, pavimento blu, top beige, due lavabi, mobile bagno incassato e carta da parati
Idee per una piccola stanza da bagno tradizionale con ante in stile shaker, ante blu, pavimento in gres porcellanato, lavabo sottopiano, top in quarzo composito, pavimento blu, top beige, due lavabi, mobile bagno incassato e carta da parati

This remodel of a mid century gem is located in the town of Lincoln, MA a hot bed of modernist homes inspired by Gropius’ own house built nearby in the 1940’s. By the time the house was built, modernism had evolved from the Gropius era, to incorporate the rural vibe of Lincoln with spectacular exposed wooden beams and deep overhangs.
The design rejects the traditional New England house with its enclosing wall and inward posture. The low pitched roofs, open floor plan, and large windows openings connect the house to nature to make the most of its rural setting. The bathroom floor and walls are white Thassos marble.
Photo by: Nat Rea Photography

Immagine di una stanza da bagno stile marino di medie dimensioni con doccia ad angolo, piastrelle bianche, pareti bianche, vasca sottopiano, pavimento con piastrelle a mosaico, lavabo sottopiano, top in quarzo composito, piastrelle in ceramica e pavimento blu

Foto di una stanza da bagno classica con lavabo sottopiano, ante bianche, piastrelle beige, piastrelle a mosaico e top bianco

Bathroom is right off the bedroom of this clients college aged daughter.
Ispirazione per una piccola stanza da bagno per bambini nordica con ante in stile shaker, ante blu, vasca ad alcova, vasca/doccia, WC a due pezzi, piastrelle grigie, piastrelle in gres porcellanato, pareti bianche, pavimento in gres porcellanato, lavabo sottopiano, top in quarzo composito, pavimento beige, porta doccia scorrevole, top grigio, nicchia, un lavabo e mobile bagno incassato
Ispirazione per una piccola stanza da bagno per bambini nordica con ante in stile shaker, ante blu, vasca ad alcova, vasca/doccia, WC a due pezzi, piastrelle grigie, piastrelle in gres porcellanato, pareti bianche, pavimento in gres porcellanato, lavabo sottopiano, top in quarzo composito, pavimento beige, porta doccia scorrevole, top grigio, nicchia, un lavabo e mobile bagno incassato

Martinkovic Milford Architects services the San Francisco Bay Area. Learn more about our specialties and past projects at: www.martinkovicmilford.com/houzz

Esempio di una stanza da bagno contemporanea con nessun'anta, ante in legno scuro, doccia alcova, piastrelle grigie, pareti grigie, lavabo sottopiano, pavimento grigio, porta doccia a battente, top bianco, un lavabo e mobile bagno sospeso

A powder bath full of style! Our client shared their love for peacocks so when we found this stylish and breathtaking wallpaper we knew it was too good to be true! We used this as our inspiration for the overall design of the space.

Ispirazione per una stanza da bagno chic con ante lisce, ante in legno scuro, doccia a filo pavimento, piastrelle blu, pareti grigie, lavabo sottopiano, pavimento bianco, doccia aperta, top bianco, due lavabi, mobile bagno freestanding e carta da parati

Master bathroom featuring freestanding tub, white oak vanity and linen cabinet, large format porcelain tile with a concrete look. Brass fixtures and bronze hardware.

This Australian-inspired new construction was a successful collaboration between homeowner, architect, designer and builder. The home features a Henrybuilt kitchen, butler's pantry, private home office, guest suite, master suite, entry foyer with concealed entrances to the powder bathroom and coat closet, hidden play loft, and full front and back landscaping with swimming pool and pool house/ADU.

Esempio di una grande stanza da bagno padronale country con ante con riquadro incassato, ante marroni, vasca freestanding, doccia alcova, WC monopezzo, piastrelle bianche, piastrelle in ceramica, pareti bianche, lavabo sottopiano, top in granito, pavimento beige, porta doccia a battente, top nero, due lavabi e mobile bagno incassato

This aesthetically pleasing master bathroom is the perfect place for our clients to start and end each day. Fully customized shower fixtures and a deep soaking tub will provide the perfect solutions to destress and unwind. Our client's love for plants translates beautifully into this space with a sage green double vanity that brings life and serenity into their master bath retreat. Opting to utilize softer patterned tile throughout the space, makes it more visually expansive while gold accessories, natural wood elements, and strategically placed rugs throughout the room, make it warm and inviting.
Committing to a color scheme in a space can be overwhelming at times when considering the number of options that are available. This master bath is a perfect example of how to incorporate color into a room tastefully, while still having a cohesive design.
Items used in this space include:
Waypoint Living Spaces Cabinetry in Sage Green
Calacatta Italia Manufactured Quartz Vanity Tops
Elegant Stone Onice Bianco Tile
Natural Marble Herringbone Tile
Delta Cassidy Collection Fixtures
Want to see more samples of our work or before and after photographs of this project?
Visit the Stoneunlimited Kitchen and Bath website:
www.stoneunlimited.net
Stoneunlimited Kitchen and Bath is a full scope, full service, turnkey business. We do it all so that you don’t have to. You get to do the fun part of approving the design, picking your materials and making selections with our guidance and we take care of everything else. We provide you with 3D and 4D conceptual designs so that you can see your project come to life. Materials such as tile, fixtures, sinks, shower enclosures, flooring, cabinetry and countertops are ordered through us, inspected by us and installed by us. We are also a fabricator, so we fabricate all the countertops. We assign and manage the schedule and the workers that will be in your home taking care of the installation. We provide painting, electrical, plumbing as well as cabinetry services for your project from start to finish. So, when I say we do it, we truly do it all!

These first-time parents wanted to create a sanctuary in their home, a place to retreat and enjoy some self-care after a long day. They were inspired by the simplicity and natural elements found in wabi-sabi design so we took those basic elements and created a spa-like getaway.

This West Austin couple was halfway through a re-design on their home when their dream house popped up for sale. Without hesitation they bought it and a new project was hatched. While the new house was in better shape, it needed several improvements including a new primary bathroom. Now this contemporary spa-like retreat features a vanity with a floating cabinet with large storage drawers, basket storage and a thick marble countertop, black mirrors and hardware. Accent tile runs from the floor up the shower wall. Set in a herringbone pattern, the tile adds color, texture and is the focal point of the room.

Our Princeton architects designed this spacious shower and made room for a freestanding soaking tub as well in a space which previously featured a built-in jacuzzi bath. The floor and walls of the shower feature La Marca Polished Statuario Nuovo, a porcelain tile with the look and feel of marble. The new vanity is by Greenfield Cabinetry in Benjamin Moore Polaris Blue.

Photo by Kirsten Robertson.
Ispirazione per un bagno di servizio classico di medie dimensioni con ante in stile shaker, WC monopezzo, piastrelle bianche, piastrelle di marmo, pavimento in legno massello medio, lavabo sottopiano, top in quarzo composito, top bianco e mobile bagno incassato
Ispirazione per un bagno di servizio classico di medie dimensioni con ante in stile shaker, WC monopezzo, piastrelle bianche, piastrelle di marmo, pavimento in legno massello medio, lavabo sottopiano, top in quarzo composito, top bianco e mobile bagno incassato

Ispirazione per una stanza da bagno con doccia minimalista di medie dimensioni con ante in stile shaker, ante in legno scuro, vasca ad alcova, doccia alcova, WC a due pezzi, piastrelle bianche, piastrelle diamantate, pareti bianche, pavimento in gres porcellanato, lavabo sottopiano, top in quarzo composito, pavimento nero, doccia con tenda, top bianco, nicchia, un lavabo e mobile bagno incassato

Immagine di una stanza da bagno moderna con ante lisce, ante in legno chiaro, vasca ad alcova, vasca/doccia, piastrelle bianche, pareti bianche, lavabo sottopiano, pavimento marrone, porta doccia a battente, top bianco, due lavabi e mobile bagno freestanding
Bagni con lavabo sottopiano - Foto e idee per arredare
16

