Bagni con lavabo rettangolare - Foto e idee per arredare
Filtra anche per:
Budget
Ordina per:Popolari oggi
121 - 140 di 11.898 foto
1 di 2
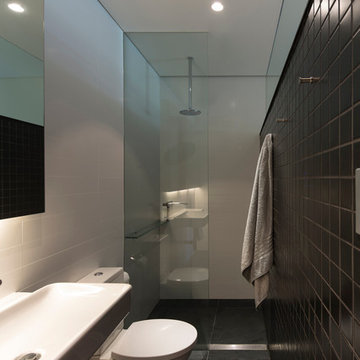
(c) Brett Boardman
Esempio di una stretta e lunga stanza da bagno contemporanea con doccia aperta, WC a due pezzi, lavabo rettangolare, pavimento nero e doccia aperta
Esempio di una stretta e lunga stanza da bagno contemporanea con doccia aperta, WC a due pezzi, lavabo rettangolare, pavimento nero e doccia aperta

This very small bathroom was visually expanded by removing the tub/shower curtain at the end of the room and replacing it with a full-width dual shower/steamshower. A tub-fill spout was installed to serve as a baby tub filler/toddler "shower." The pedestal trough sink was used to open up the floor space, and an art deco cabinet was modified to a minimal depth to hold other bathroom essentials. The medicine cabinet is custom-made, has two receptacles in it, and is 8" deep.
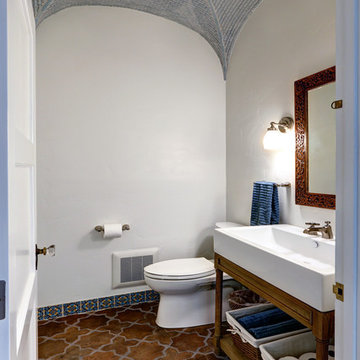
Ispirazione per un bagno di servizio mediterraneo di medie dimensioni con nessun'anta, lavabo rettangolare, ante in legno scuro, WC a due pezzi, pareti bianche, pavimento in terracotta, top in superficie solida e pavimento multicolore
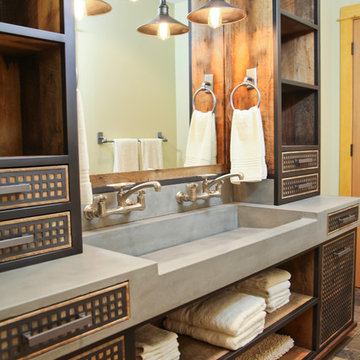
Custom concrete sink and vanity for kids bunk room. The concrete trough sink has a stepped front to make it easier for smaller kids to reach the sink. The vanity base also has pull out steps that are built into the toe-kick for smaller children. The vanity base is hand-crafted with a patinaed steel face frame and drawer fronts with reclaimed oak used throughout. The shelving also has a false back to hide the plumbing from curious kids.
Photo credits-Megan Marie Imagery
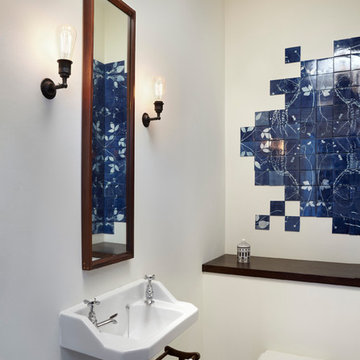
Toilets are a place for being expressive. In this small space the beautiful blue tiles break off an otherwise all white bathroom.
Foto di un bagno di servizio contemporaneo con piastrelle blu, lavabo rettangolare e piastrelle in ceramica
Foto di un bagno di servizio contemporaneo con piastrelle blu, lavabo rettangolare e piastrelle in ceramica
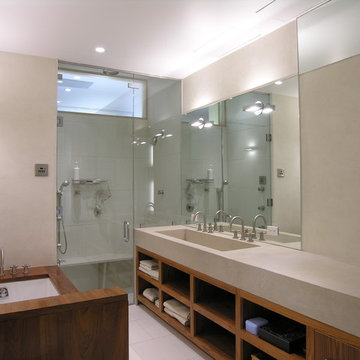
Master Bath with continuous limestone slab "horse trough" sink with makeup counter at right, supported by custom walnut cabinetry below. Mirrored wall complimented by artisan hand finished plaster work. At left custom oiled teak deck with tub below. At center stone tiled steam shower with stone slab seating below and clerestory opening above to Kitchen beyond.
Video narrative: http://www.youtube.com/watch?v=1y58JIJ9Cog
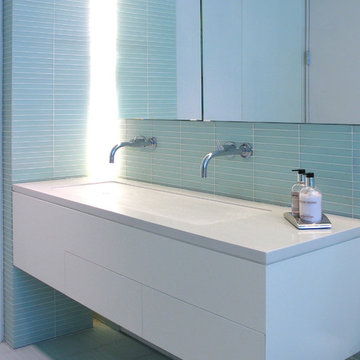
Contemporary glass tile bathroom
Idee per una stanza da bagno minimal con lavabo rettangolare, ante lisce, ante bianche e piastrelle blu
Idee per una stanza da bagno minimal con lavabo rettangolare, ante lisce, ante bianche e piastrelle blu
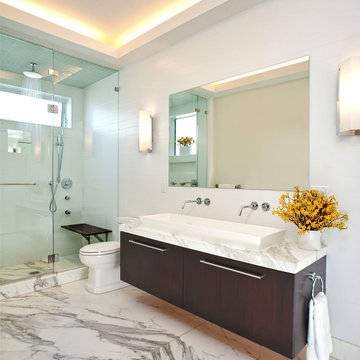
Photo: Scott Hargis Photography
Idee per una stanza da bagno moderna con lavabo rettangolare, ante lisce, ante in legno bruno, doccia alcova, piastrelle bianche e pavimento in marmo
Idee per una stanza da bagno moderna con lavabo rettangolare, ante lisce, ante in legno bruno, doccia alcova, piastrelle bianche e pavimento in marmo
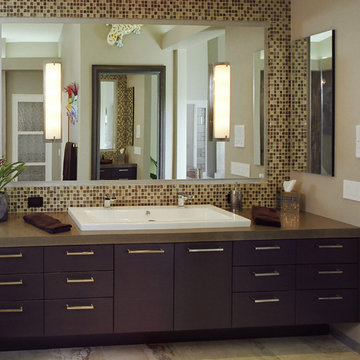
If you want to make a statement in your bathroom, don't hesitate to add a full height, mixed color backsplash, and pair it with a big sink.
Immagine di una stanza da bagno minimal con lavabo rettangolare
Immagine di una stanza da bagno minimal con lavabo rettangolare
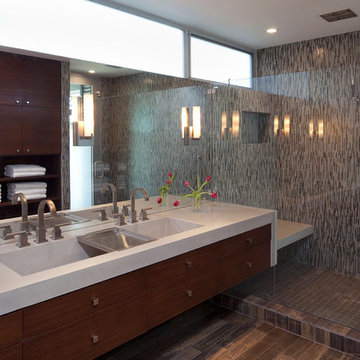
Foto di una grande stanza da bagno padronale contemporanea con piastrelle a mosaico, ante lisce, ante in legno scuro, doccia alcova, piastrelle nere, piastrelle marroni, piastrelle grigie, pareti multicolore, pavimento in gres porcellanato, lavabo rettangolare e top in quarzo composito

© Paul Bardagjy Photography
Foto di una stanza da bagno padronale minimalista di medie dimensioni con doccia aperta, piastrelle beige, pareti beige, pavimento in pietra calcarea, lavabo rettangolare, doccia aperta, piastrelle di pietra calcarea, pavimento beige e panca da doccia
Foto di una stanza da bagno padronale minimalista di medie dimensioni con doccia aperta, piastrelle beige, pareti beige, pavimento in pietra calcarea, lavabo rettangolare, doccia aperta, piastrelle di pietra calcarea, pavimento beige e panca da doccia

Esempio di una stanza da bagno country con ante lisce, ante in legno chiaro, pareti beige, lavabo rettangolare, pavimento marrone, top nero, toilette, due lavabi, mobile bagno incassato e pareti in legno
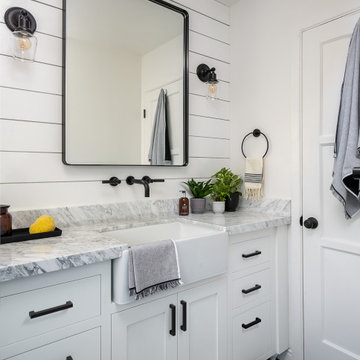
Foto di una piccola stanza da bagno con doccia country con ante in stile shaker, ante bianche, doccia alcova, WC monopezzo, piastrelle bianche, piastrelle in gres porcellanato, pareti bianche, pavimento in gres porcellanato, lavabo rettangolare, top in marmo, pavimento grigio, porta doccia scorrevole e top grigio
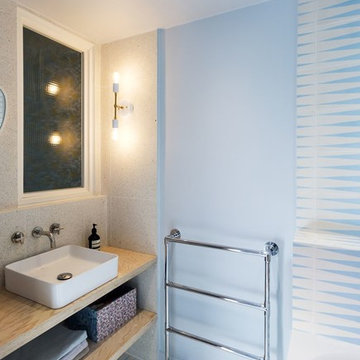
Idee per una stanza da bagno padronale design di medie dimensioni con nessun'anta, ante beige, vasca ad angolo, piastrelle grigie, piastrelle di cemento, pareti blu, pavimento in cementine, lavabo rettangolare, top in legno e pavimento multicolore
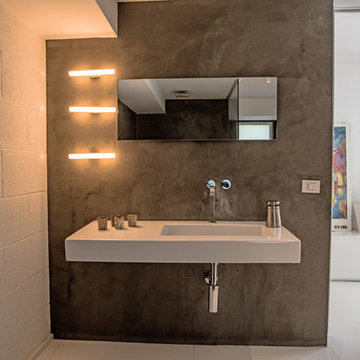
MariaAloisi@2016Houzz
Idee per una grande stanza da bagno minimalista con doccia ad angolo, WC sospeso, pareti grigie, pavimento con piastrelle in ceramica e lavabo rettangolare
Idee per una grande stanza da bagno minimalista con doccia ad angolo, WC sospeso, pareti grigie, pavimento con piastrelle in ceramica e lavabo rettangolare

Immagine di una stanza da bagno design con ante lisce, ante bianche, doccia a filo pavimento, piastrelle marroni, piastrelle a mosaico, lavabo rettangolare, pavimento grigio, doccia aperta, top bianco, due lavabi e mobile bagno sospeso

Bel Air - Serene Elegance. This collection was designed with cool tones and spa-like qualities to create a space that is timeless and forever elegant.

A family of four shares this one full bath on the top floor of an historic Mt. Baker home, and before the renovation, a big clawfoot tub that no one in the family enjoyed showering in took up most of an already tight space. Add in the fact that the homeowners' taste leans modern while their home is solidly tradtitional and our challenge was clear: design a bathroom that allowed a crowd to get ready in the morning and balanced our clients' personal style with what made sense in the context of this older home.
The finished bathroom includes a trough sink so two people can be brushing teeth at the same time, a floating vanity with tons of storage, and a shower carved out of space borrowed from an adjacent hallway closet.
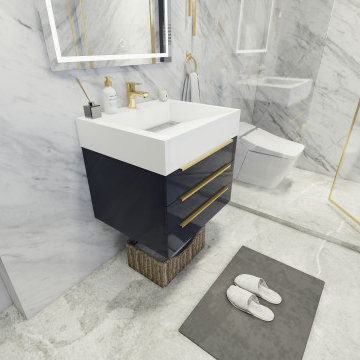
23.5″ W x 19.75″ D x 36″ H
• 3 drawers and 2 shelves
• Aluminum alloy frame
• MDF cabinet
• Reinforced acrylic sink top
• Fully assembled for easy installation
• Scratch, stain, and bacteria resistant surface
• Integrated European soft-closing hardware
• Multi stage finish to ensure durability and quality
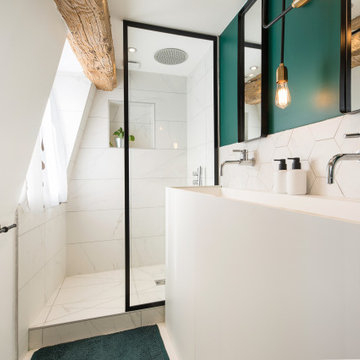
Esempio di una stanza da bagno design con doccia alcova, piastrelle bianche, pareti verdi, lavabo rettangolare, pavimento bianco, doccia aperta, nicchia e due lavabi
Bagni con lavabo rettangolare - Foto e idee per arredare
7

