Bagni con lavabo rettangolare - Foto e idee per arredare
Filtra anche per:
Budget
Ordina per:Popolari oggi
1 - 20 di 2.378 foto
1 di 3

A fun and colourful kids bathroom in a newly built loft extension. A black and white terrazzo floor contrast with vertical pink metro tiles. Black taps and crittall shower screen for the walk in shower. An old reclaimed school trough sink adds character together with a big storage cupboard with Georgian wire glass with fresh display of plants.

Talk about your small spaces. In this case we had to squeeze a full bath into a powder room-sized room of only 5’ x 7’. The ceiling height also comes into play sloping downward from 90” to 71” under the roof of a second floor dormer in this Cape-style home.
We stripped the room bare and scrutinized how we could minimize the visual impact of each necessary bathroom utility. The bathroom was transitioning along with its occupant from young boy to teenager. The existing bathtub and shower curtain by far took up the most visual space within the room. Eliminating the tub and introducing a curbless shower with sliding glass shower doors greatly enlarged the room. Now that the floor seamlessly flows through out the room it magically feels larger. We further enhanced this concept with a floating vanity. Although a bit smaller than before, it along with the new wall-mounted medicine cabinet sufficiently handles all storage needs. We chose a comfort height toilet with a short tank so that we could extend the wood countertop completely across the sink wall. The longer countertop creates opportunity for decorative effects while creating the illusion of a larger space. Floating shelves to the right of the vanity house more nooks for storage and hide a pop-out electrical outlet.
The clefted slate target wall in the shower sets up the modern yet rustic aesthetic of this bathroom, further enhanced by a chipped high gloss stone floor and wire brushed wood countertop. I think it is the style and placement of the wall sconces (rated for wet environments) that really make this space unique. White ceiling tile keeps the shower area functional while allowing us to extend the white along the rest of the ceiling and partially down the sink wall – again a room-expanding trick.
This is a small room that makes a big splash!
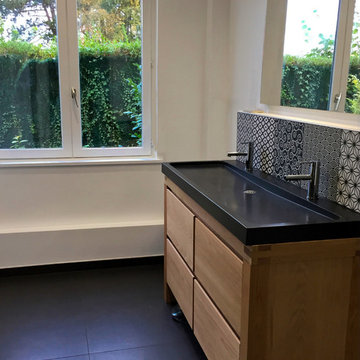
Kaleide
Esempio di una stanza da bagno padronale minimal di medie dimensioni con doccia alcova, WC sospeso, pareti bianche, pavimento con piastrelle in ceramica, lavabo rettangolare, pavimento nero, porta doccia scorrevole, ante lisce, ante in legno chiaro, top in granito, piastrelle di cemento e top nero
Esempio di una stanza da bagno padronale minimal di medie dimensioni con doccia alcova, WC sospeso, pareti bianche, pavimento con piastrelle in ceramica, lavabo rettangolare, pavimento nero, porta doccia scorrevole, ante lisce, ante in legno chiaro, top in granito, piastrelle di cemento e top nero
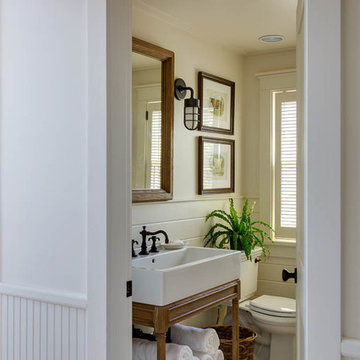
This quaint beach cottage is nestled on the coastal shores of Martha's Vineyard.
Idee per una stanza da bagno con doccia stile marinaro di medie dimensioni con nessun'anta, ante in legno scuro, WC a due pezzi, pareti beige, pavimento con piastrelle in ceramica, lavabo rettangolare e top in legno
Idee per una stanza da bagno con doccia stile marinaro di medie dimensioni con nessun'anta, ante in legno scuro, WC a due pezzi, pareti beige, pavimento con piastrelle in ceramica, lavabo rettangolare e top in legno
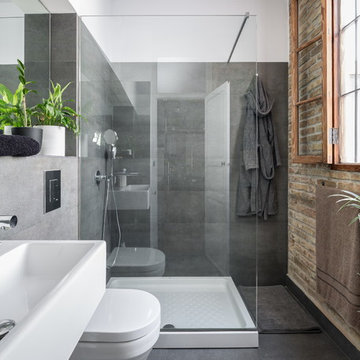
Esempio di una stanza da bagno con doccia industriale di medie dimensioni con lavabo rettangolare, doccia ad angolo, pareti grigie, piastrelle grigie, lastra di pietra e pavimento con piastrelle in ceramica

Powder room conversation starter.
2010 A-List Award for Best Home Remodel
Immagine di un piccolo bagno di servizio rustico con top in legno, WC sospeso, piastrelle beige, piastrelle di ciottoli, lavabo rettangolare e top marrone
Immagine di un piccolo bagno di servizio rustico con top in legno, WC sospeso, piastrelle beige, piastrelle di ciottoli, lavabo rettangolare e top marrone
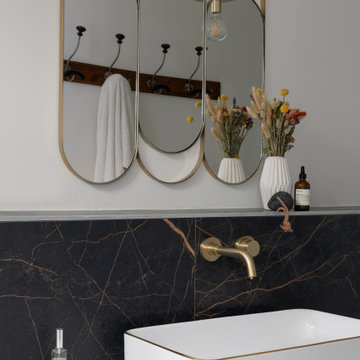
Les accents dorés de la robinetterie mettent en valeur les veines du marbre noir utilisé en soubassement. On aime les lignes épurées et la chaleur des matériaux.
Conception : Sur Mesure - Lauranne Fulchiron
Crédits photos : Sabine Serrad
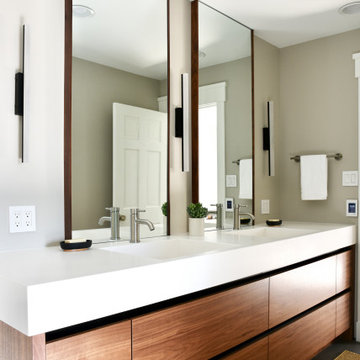
About five years ago, these homeowners saw the potential in a brick-and-oak-heavy, wallpaper-bedecked, 1990s-in-all-the-wrong-ways home tucked in a wooded patch among fields somewhere between Indianapolis and Bloomington. Their first project with SYH was a kitchen remodel, a total overhaul completed by JL Benton Contracting, that added color and function for this family of three (not counting the cats). A couple years later, they were knocking on our door again to strip the ensuite bedroom of its ruffled valences and red carpet—a bold choice that ran right into the bathroom (!)—and make it a serene retreat. Color and function proved the goals yet again, and JL Benton was back to make the design reality. The clients thoughtfully chose to maximize their budget in order to get a whole lot of bells and whistles—details that undeniably change their daily experience of the space. The fantastic zero-entry shower is composed of handmade tile from Heath Ceramics of California. A window where the was none, a handsome teak bench, thoughtful niches, and Kohler fixtures in vibrant brushed nickel finish complete the shower. Custom mirrors and cabinetry by Stoll’s Woodworking, in both the bathroom and closet, elevate the whole design. What you don't see: heated floors, which everybody needs in Indiana.
Contractor: JL Benton Contracting
Cabinetry: Stoll's Woodworking
Photographer: Michiko Owaki
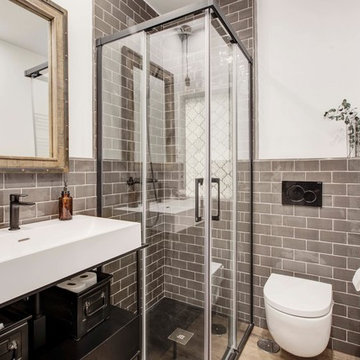
oovivoo, fotografoADP, Nacho Useros
Immagine di una piccola stanza da bagno con doccia industriale con doccia ad angolo, WC sospeso, piastrelle grigie, pavimento in laminato, lavabo rettangolare, top in superficie solida, pavimento marrone, porta doccia scorrevole, piastrelle diamantate, pareti bianche e top bianco
Immagine di una piccola stanza da bagno con doccia industriale con doccia ad angolo, WC sospeso, piastrelle grigie, pavimento in laminato, lavabo rettangolare, top in superficie solida, pavimento marrone, porta doccia scorrevole, piastrelle diamantate, pareti bianche e top bianco
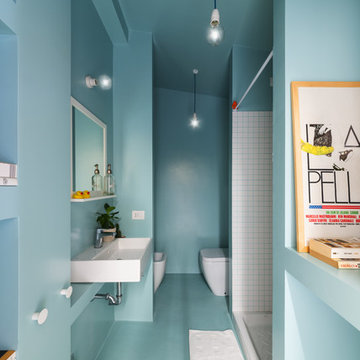
Federico Villa Fotografo
Immagine di una piccola e stretta e lunga stanza da bagno con doccia nordica con doccia alcova, bidè, piastrelle bianche, piastrelle in ceramica, lavabo rettangolare e doccia con tenda
Immagine di una piccola e stretta e lunga stanza da bagno con doccia nordica con doccia alcova, bidè, piastrelle bianche, piastrelle in ceramica, lavabo rettangolare e doccia con tenda
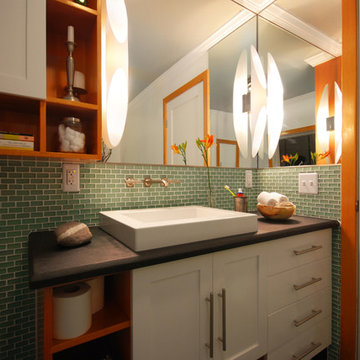
Submersive Bath
Western Mass
Builder: Woody Pistrich
design team:
Natalie Leighton
photographs:
Tim Hess
This multi-leveled bathroom has a tub three and a half feet lower than the first floor. The space has been organized to create a progressive journey from the upper wash area, to the lower tub space. The heated stairs, tub slab and green sea tile that wraps around the entire room was inspired by the progressive immersion of the Turkish baths.
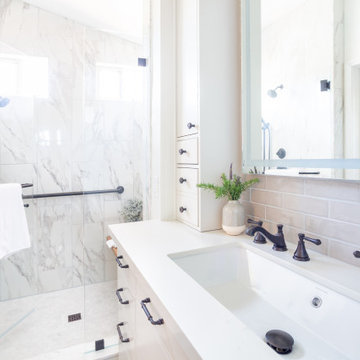
Idee per una stanza da bagno padronale tradizionale di medie dimensioni con ante lisce, ante grigie, doccia alcova, WC monopezzo, piastrelle in ceramica, pareti bianche, pavimento in vinile, lavabo rettangolare, top in quarzo composito, pavimento marrone, porta doccia a battente, top bianco, panca da doccia, un lavabo, mobile bagno incassato e soffitto a volta

Idee per una piccola stanza da bagno padronale stile marino con nessun'anta, ante marroni, doccia alcova, WC monopezzo, piastrelle bianche, piastrelle in ceramica, pareti bianche, pavimento in ardesia, lavabo rettangolare, top in superficie solida, pavimento nero, porta doccia a battente, top bianco, lavanderia, un lavabo, mobile bagno freestanding e boiserie

Nous sommes très fiers de cette réalisation. Elle nous a permis de travailler sur un projet unique et très luxe. La conception a été réalisée par Light is Design, et nous nous sommes occupés de l'exécution des travaux.
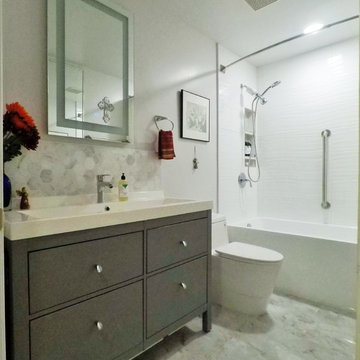
GUESS BATHROOM
12x24 CRYSTAL GRIS POLISHED PORCELAIN TILE
10x28 CALYPSO WAVY BLANCO CERAMIC TILE
SCHLUTER SHOWER SYSTEMS
SCHLUTER PREFAB NICHE
SCHLUTER PROFILES
60” PENSACOLA MODERN ACRYLIC ALCOVR WHITE SOAKING TUB
DUAL FLUSH ELOBGATED 1-PIECE TOILET WITH SOFT-CLOSING SEAT
AKDY ALUMINUM SHOWER PANEL TOWER
30” SAFETY GRAB BAR

This home was built in 1904 in the historic district of Ladd’s Addition, Portland’s oldest planned residential development. Right Arm Construction remodeled the kitchen, entryway/pantry, powder bath and main bath. Also included was structural work in the basement and upgrading the plumbing and electrical.
Finishes include:
Countertops for all vanities- Pental Quartz, Color: Altea
Kitchen cabinetry: Custom: inlay, shaker style.
Trim: CVG Fir
Custom shelving in Kitchen-Fir with custom fabricated steel brackets
Bath Vanities: Custom: CVG Fir
Tile: United Tile
Powder Bath Floor: hex tile from Oregon Tile & Marble
Light Fixtures for Kitchen & Powder Room: Rejuvenation
Light Fixtures Bathroom: Schoolhouse Electric
Flooring: White Oak
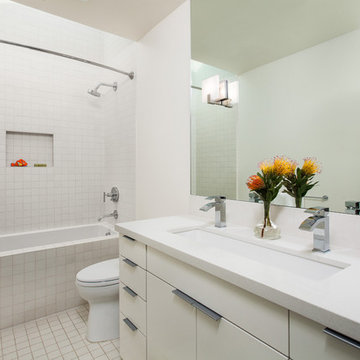
Kid's Bathroom with trough sink and skylight over shower.
Photo by Clark Dugger
Foto di una piccola stanza da bagno per bambini design con lavabo rettangolare, vasca ad alcova, vasca/doccia, piastrelle bianche, ante lisce, ante bianche, WC a due pezzi, piastrelle in ceramica, pareti bianche, pavimento con piastrelle in ceramica, top in quarzo composito, pavimento bianco e doccia con tenda
Foto di una piccola stanza da bagno per bambini design con lavabo rettangolare, vasca ad alcova, vasca/doccia, piastrelle bianche, ante lisce, ante bianche, WC a due pezzi, piastrelle in ceramica, pareti bianche, pavimento con piastrelle in ceramica, top in quarzo composito, pavimento bianco e doccia con tenda

This master bathroom features a unique concrete tub, a doorless glass shower and a custom vanity.
Foto di una stanza da bagno padronale minimal di medie dimensioni con ante lisce, vasca freestanding, doccia ad angolo, piastrelle grigie, piastrelle in ceramica, pavimento con piastrelle in ceramica, lavabo rettangolare, top in cemento, doccia aperta, top grigio, ante beige, pareti bianche, pavimento grigio, nicchia, panca da doccia, due lavabi e mobile bagno sospeso
Foto di una stanza da bagno padronale minimal di medie dimensioni con ante lisce, vasca freestanding, doccia ad angolo, piastrelle grigie, piastrelle in ceramica, pavimento con piastrelle in ceramica, lavabo rettangolare, top in cemento, doccia aperta, top grigio, ante beige, pareti bianche, pavimento grigio, nicchia, panca da doccia, due lavabi e mobile bagno sospeso

The kid's bathroom in the Forest Glen Treehouse has custom millwork, a double trough Kohler Brockway cast iron sink, cement tile floor and subway tile shower surround. We painted all the doors in the house Farrow and Ball Treron. The door knobs ( not shown in the pic) are all crystal with a long oil rubbed bronze backplate.
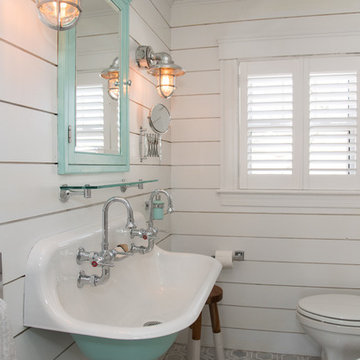
Gretchen Kruger
Idee per una piccola stanza da bagno country con vasca/doccia, WC monopezzo, piastrelle bianche, piastrelle diamantate, pareti bianche, pavimento in marmo, lavabo rettangolare, pavimento grigio e doccia con tenda
Idee per una piccola stanza da bagno country con vasca/doccia, WC monopezzo, piastrelle bianche, piastrelle diamantate, pareti bianche, pavimento in marmo, lavabo rettangolare, pavimento grigio e doccia con tenda
Bagni con lavabo rettangolare - Foto e idee per arredare
1

