Bagni grigi con lavabo rettangolare - Foto e idee per arredare
Filtra anche per:
Budget
Ordina per:Popolari oggi
1 - 20 di 1.525 foto
1 di 3

The guest bath in this project was a simple black and white design with beveled subway tile and ceramic patterned tile on the floor. Bringing the tile up the wall and to the ceiling in the shower adds depth and luxury to this small bathroom. The farmhouse sink with raw pine vanity cabinet give a rustic vibe; the perfect amount of natural texture in this otherwise tile and glass space. Perfect for guests!

Mountain View Modern master bath with curbless shower, bamboo cabinets and double trough sink.
Green Heath Ceramics tile on shower wall, also in shower niche (reflected in mirror)
Exposed beams and skylight in ceiling.
Photography: Mark Pinkerton VI360

Idee per un'ampia stanza da bagno padronale contemporanea con vasca con piedi a zampa di leone, doccia aperta, WC monopezzo, pistrelle in bianco e nero, piastrelle in pietra, pavimento in marmo, lavabo rettangolare e doccia aperta
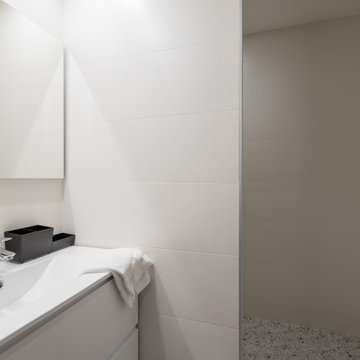
Esempio di una piccola stanza da bagno padronale con ante bianche, doccia aperta, WC sospeso, piastrelle bianche, piastrelle in ceramica, pareti bianche, pavimento con piastrelle in ceramica, lavabo rettangolare, top in superficie solida, pavimento multicolore, doccia aperta, top bianco, un lavabo e mobile bagno freestanding
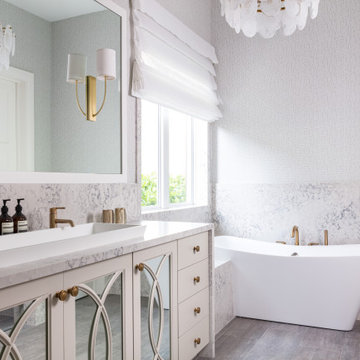
Ispirazione per una stanza da bagno padronale minimal con ante beige, vasca freestanding, piastrelle multicolore, lastra di pietra, lavabo rettangolare, top multicolore e ante con riquadro incassato

Our recent project in De Beauvoir, Hackney's bathroom.
Solid cast concrete sink, marble floors and polished concrete walls.
Photo: Ben Waterhouse
Foto di una stanza da bagno industriale di medie dimensioni con vasca freestanding, doccia aperta, pareti bianche, pavimento in marmo, ante bianche, WC monopezzo, lavabo rettangolare, top in marmo, pavimento multicolore e doccia aperta
Foto di una stanza da bagno industriale di medie dimensioni con vasca freestanding, doccia aperta, pareti bianche, pavimento in marmo, ante bianche, WC monopezzo, lavabo rettangolare, top in marmo, pavimento multicolore e doccia aperta

Martha O’Hara Interiors, Interior Design and Photo Styling | City Homes, Builder | Troy Thies, Photography | Please Note: All “related,” “similar,” and “sponsored” products tagged or listed by Houzz are not actual products pictured. They have not been approved by Martha O’Hara Interiors nor any of the professionals credited. For info about our work: design@oharainteriors.com

Textured tile shower has a linear drain and a rainhead with a hand held, in addition to a shower niche and 2 benches for a relaxing shower experience.
Photos by Chris Veith
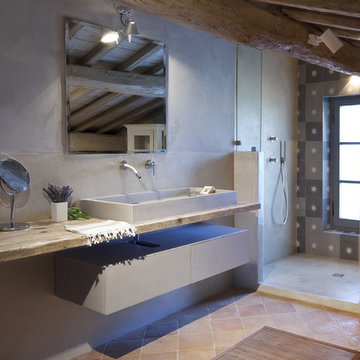
Foto di una stanza da bagno con doccia country di medie dimensioni con ante lisce, ante bianche, doccia ad angolo, piastrelle grigie, pavimento in terracotta, lavabo rettangolare, top in legno, doccia aperta e top beige
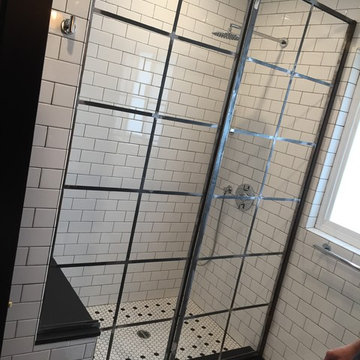
Foto di una stanza da bagno padronale industriale di medie dimensioni con nessun'anta, doccia aperta, piastrelle bianche, piastrelle diamantate, pareti bianche, lavabo rettangolare e top in superficie solida
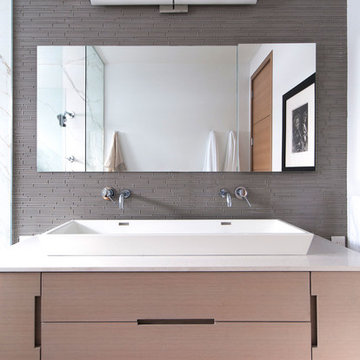
Master bathroom custom vanity
Photo by Stephani Buchman
Idee per una stanza da bagno minimalista con lavabo rettangolare, ante lisce, ante in legno chiaro, piastrelle grigie e piastrelle di vetro
Idee per una stanza da bagno minimalista con lavabo rettangolare, ante lisce, ante in legno chiaro, piastrelle grigie e piastrelle di vetro

By Studio Becker Los Angeles- Sleekly styled condo with a spectacular view provides a spacious, uniquely modern living environment. Asian influenced shoji screen tastefully conceals the laundry facilities. This one bedroom condo ingeniously sleeps five; the custom designed art wall – featuring an image of rock legend Kurt Cobain – transforms into a double bed, additional shelves and a single bed! With a nod to Hollywood glamour, the master bath is pure luxury marble tile, waterfall sink effect and Planeo cabinetry in a white lacquer.
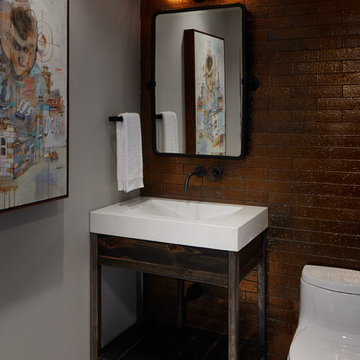
This bathroom was a perfect blend of industrial and sophistication for this bachelor pad. The hexagon tile is the perfect compliment to the glazed brick wall.
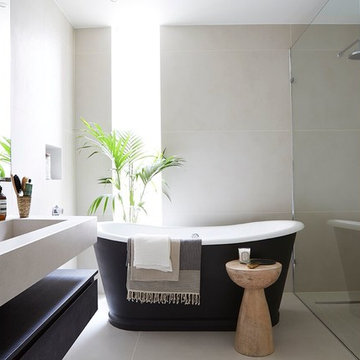
Sarah Hogan Photography
Ispirazione per una grande stanza da bagno padronale design con vasca freestanding, piastrelle beige, piastrelle in ceramica, pavimento con piastrelle in ceramica, ante lisce, doccia a filo pavimento, lavabo rettangolare e doccia aperta
Ispirazione per una grande stanza da bagno padronale design con vasca freestanding, piastrelle beige, piastrelle in ceramica, pavimento con piastrelle in ceramica, ante lisce, doccia a filo pavimento, lavabo rettangolare e doccia aperta

Modern design by Alberto Juarez and Darin Radac of Novum Architecture in Los Angeles.
Foto di una grande stanza da bagno padronale minimalista con nessun'anta, ante nere, vasca idromassaggio, doccia alcova, pareti grigie, lavabo rettangolare, top in superficie solida, piastrelle grigie, piastrelle in gres porcellanato, pavimento in gres porcellanato, pavimento bianco e porta doccia a battente
Foto di una grande stanza da bagno padronale minimalista con nessun'anta, ante nere, vasca idromassaggio, doccia alcova, pareti grigie, lavabo rettangolare, top in superficie solida, piastrelle grigie, piastrelle in gres porcellanato, pavimento in gres porcellanato, pavimento bianco e porta doccia a battente

Treetop master bathroom remodel.
Architect: building Lab / Photography: Scott Hargis
Foto di una stanza da bagno contemporanea con ante lisce, ante in legno scuro, top in cemento, doccia a filo pavimento, piastrelle grigie, piastrelle in ceramica, pavimento in pietra calcarea e lavabo rettangolare
Foto di una stanza da bagno contemporanea con ante lisce, ante in legno scuro, top in cemento, doccia a filo pavimento, piastrelle grigie, piastrelle in ceramica, pavimento in pietra calcarea e lavabo rettangolare
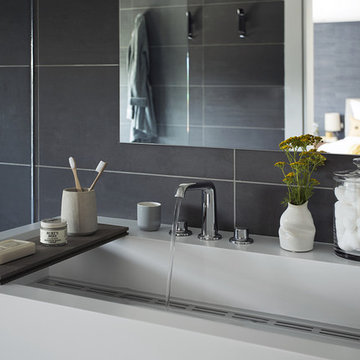
The wall-hung double vanity includes a sleek linear drain.
Photos by Eric Roth.
Construction by Ralph S. Osmond Company.
Green architecture by ZeroEnergy Design.
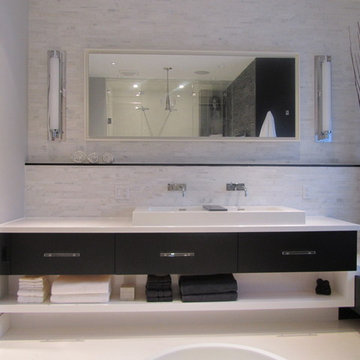
EDGY ELEMENTS: Contrasting colours, sumptuous textures and clean lined furniture were used to create visual excitement. Key furniture pieces in this bathroom include a custom vanity and window seat. The vanity has both visual appeal and functionality. The vanity has a white Caesar stone top and glass handles. The back wall was fully clad with marble.
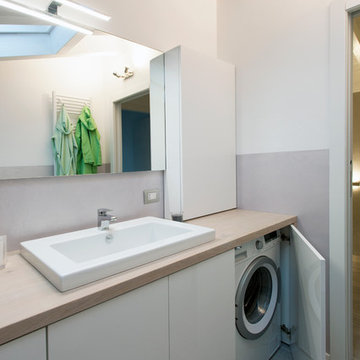
Alessia Montanari fotografa
Esempio di una stanza da bagno minimalista di medie dimensioni con ante lisce, ante bianche, top in legno, pareti grigie, pavimento in gres porcellanato, lavabo rettangolare, top beige e lavanderia
Esempio di una stanza da bagno minimalista di medie dimensioni con ante lisce, ante bianche, top in legno, pareti grigie, pavimento in gres porcellanato, lavabo rettangolare, top beige e lavanderia
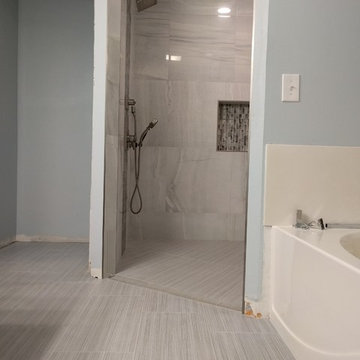
Ispirazione per una stanza da bagno padronale contemporanea di medie dimensioni con ante in stile shaker, ante in legno bruno, doccia a filo pavimento, piastrelle bianche, piastrelle in gres porcellanato, pareti blu, pavimento in gres porcellanato, lavabo rettangolare e top piastrellato
Bagni grigi con lavabo rettangolare - Foto e idee per arredare
1

