Bagni con lastra di pietra - Foto e idee per arredare
Filtra anche per:
Budget
Ordina per:Popolari oggi
161 - 180 di 1.558 foto
1 di 3
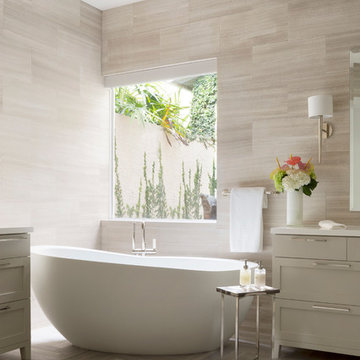
Esempio di una stanza da bagno padronale design di medie dimensioni con ante in stile shaker, ante grigie, top in superficie solida, vasca freestanding, piastrelle beige, lastra di pietra e pavimento in marmo
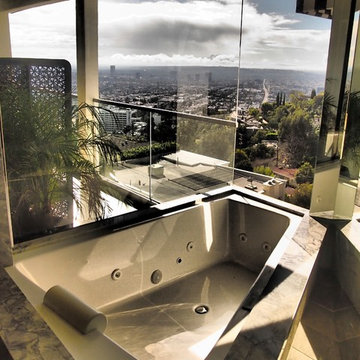
Custom Master Bathroom Remodel
Foto di un'ampia stanza da bagno padronale moderna con ante lisce, ante in legno bruno, vasca sottopiano, doccia a filo pavimento, WC sospeso, piastrelle beige, lastra di pietra, pareti beige, pavimento in marmo, lavabo sottopiano, top in quarzo composito, pavimento beige, doccia aperta, top bianco, due lavabi e mobile bagno sospeso
Foto di un'ampia stanza da bagno padronale moderna con ante lisce, ante in legno bruno, vasca sottopiano, doccia a filo pavimento, WC sospeso, piastrelle beige, lastra di pietra, pareti beige, pavimento in marmo, lavabo sottopiano, top in quarzo composito, pavimento beige, doccia aperta, top bianco, due lavabi e mobile bagno sospeso
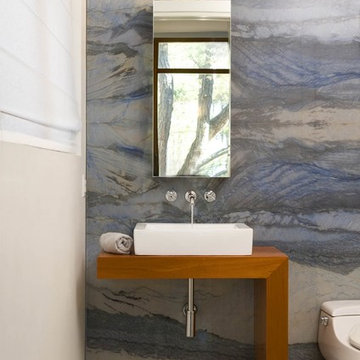
I designed this contemporary custom vanity to coordinate with the mahogany used throughout the house. I ordered the beautiful slabs behind the vanity from vendors/friends that New Ravenna has worked with for years. See this link for more info: http://www.newravenna.com/the-perfect-tubshower-alcove-or-how-to-get-your-daughter-to-want-to-take-a-bath/

Ispirazione per un'ampia stanza da bagno padronale country con ante lisce, ante in legno chiaro, top in legno, vasca da incasso, lastra di pietra, top beige, pareti bianche, parquet chiaro, lavabo a bacinella e pavimento marrone

Alex Tarajano Photography
Idee per un bagno di servizio contemporaneo di medie dimensioni con WC sospeso, piastrelle grigie, lastra di pietra, pareti grigie, pavimento in marmo, lavabo a bacinella, top in legno, pavimento bianco e top marrone
Idee per un bagno di servizio contemporaneo di medie dimensioni con WC sospeso, piastrelle grigie, lastra di pietra, pareti grigie, pavimento in marmo, lavabo a bacinella, top in legno, pavimento bianco e top marrone
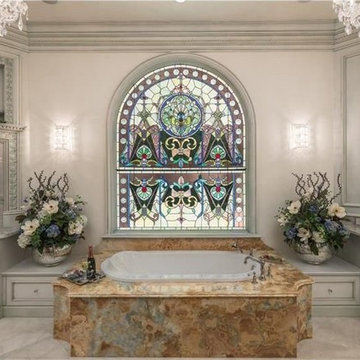
Luxurious master bath room with all custom designed painted wood cabinetry with antique reproduction wood carvings. French Grey paint. White Venetian plaster ceiling and walls. Crystal wall sconces. Towel warming drawers on each side of the tub. Blue onyx tub platform and inlaid floor and barrel vaulted shower. Gas fireplace at wall with space above for TV. Refrigerator below fireplace. 2 vanities. marble counters. Nickle finish fixtures. The top portion of the stain glass window is an antique. The bottom panel was custom made to match and fit the building window opening. Custom designed wooden cabinetry to look like furniture in an old European mansion. The linen storage in tall panel to the left of the vanity. All interior architectural details by Susan Berry, Designer. All ceilings, beam details, flooring, lighting, materials and finish details by Susan Berry, Interior Designer. Photos provided by the homeowner. Central Florida Estate home.
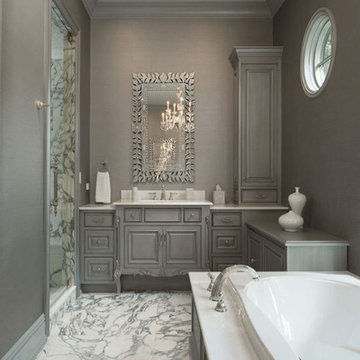
Wittefini
Immagine di un'ampia stanza da bagno padronale tradizionale con top in marmo, piastrelle bianche, pareti grigie, ante grigie, vasca da incasso, doccia alcova, pavimento in marmo, ante con bugna sagomata, WC a due pezzi, lastra di pietra, lavabo sottopiano, pavimento bianco e porta doccia a battente
Immagine di un'ampia stanza da bagno padronale tradizionale con top in marmo, piastrelle bianche, pareti grigie, ante grigie, vasca da incasso, doccia alcova, pavimento in marmo, ante con bugna sagomata, WC a due pezzi, lastra di pietra, lavabo sottopiano, pavimento bianco e porta doccia a battente

Esempio di una stanza da bagno padronale tropicale di medie dimensioni con lavabo sottopiano, ante in stile shaker, ante in legno scuro, vasca sottopiano, doccia alcova, piastrelle marroni, lastra di pietra, pareti bianche, pavimento in travertino, pavimento beige, porta doccia a battente e top grigio
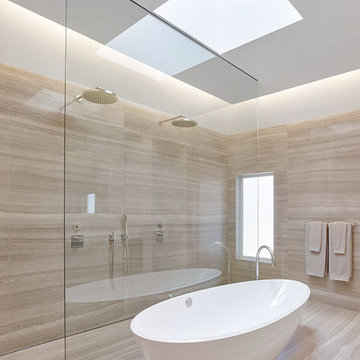
Bruce Damonte
Foto di una grande stanza da bagno padronale minimalista con lavabo integrato, ante lisce, ante in legno bruno, top in quarzo composito, vasca freestanding, doccia aperta, WC sospeso, piastrelle grigie, lastra di pietra, pareti grigie e pavimento in marmo
Foto di una grande stanza da bagno padronale minimalista con lavabo integrato, ante lisce, ante in legno bruno, top in quarzo composito, vasca freestanding, doccia aperta, WC sospeso, piastrelle grigie, lastra di pietra, pareti grigie e pavimento in marmo
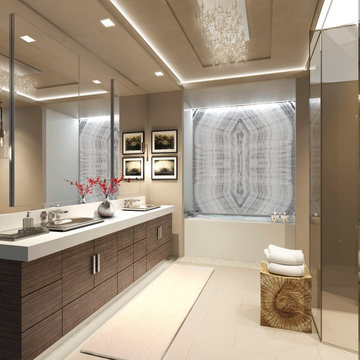
Interiors by SFA Design
Immagine di una grande stanza da bagno padronale minimalista con ante lisce, ante in legno bruno, pareti beige, pavimento in gres porcellanato, lavabo da incasso, top in superficie solida, vasca sottopiano, doccia alcova, lastra di pietra, pavimento beige e porta doccia a battente
Immagine di una grande stanza da bagno padronale minimalista con ante lisce, ante in legno bruno, pareti beige, pavimento in gres porcellanato, lavabo da incasso, top in superficie solida, vasca sottopiano, doccia alcova, lastra di pietra, pavimento beige e porta doccia a battente

Modern white bathroom has curbless, doorless shower enabling wheel chair accessibility. White stone walls and floor contrast with the dark footed vanity for a blend of traditional and contemporary. Winnetka Il bathroom remodel by Benvenuti and Stein.
Photography- Norman Sizemore
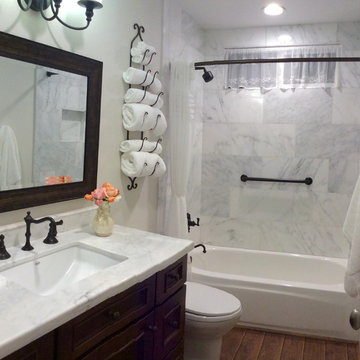
Immagine di una stanza da bagno padronale di medie dimensioni con lavabo da incasso, ante in stile shaker, ante in legno bruno, top in marmo, vasca ad alcova, vasca/doccia, WC a due pezzi, piastrelle bianche, lastra di pietra, pareti bianche e pavimento in legno massello medio
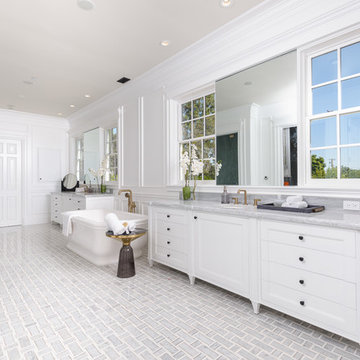
Esempio di un'ampia stanza da bagno padronale contemporanea con consolle stile comò, ante bianche, vasca freestanding, doccia alcova, piastrelle grigie, lastra di pietra, pareti bianche, lavabo sottopiano, top in marmo, pavimento multicolore, porta doccia a battente e top grigio
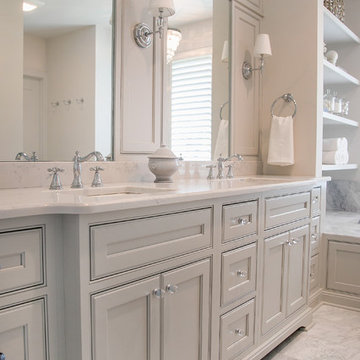
http://genevacabinet.com, GENEVA CABINET COMPANY, LLC , Lake Geneva, WI., Lake house with open kitchen,Shiloh cabinetry pained finish in Repose Grey, Essex door style with beaded inset, corner cabinet, decorative pulls, appliance panels, Definite Quartz Viareggio countertops
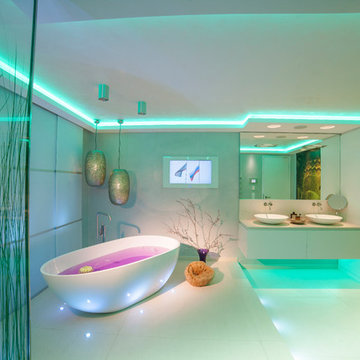
Ideen-Manufaktur mit Raum und Licht-Design für die Sinne by Torsten Müller das private Spa das richtige Urlaubsdomizil für Sie.
Torsten Müller Baddesign, renommierter Bad und Raum-Designer gestalte Bad und SPA-Konzepte mit einzigartigem Ambiente.Der Experte für Interior Design, Bad, Raum und Seminare.
Neben der Funktionalität steht der Wohlfühlfaktor der Räume für Torsten Müller im Vordergrund. Räume und Spa-Einrichtungen werden zu einer Oase der Ruhe 2006 wurde sein Atelier in Bad Honnef von dem Magazin "SCHÖNER WOHNEN" als Top-Badstudio prämiert, inzwischen setzt er europaweit Maßstäbe im SPA- und Raumdesign: Torsten Müller zählt zur deutschen Elite. Neben seiner Tätigkeit als Designer hält Torsten Müller Fachvorträge in den Bereichen Innenarchitektur, Design und Spa und ist als Berater für Internationale Hersteller und Handwerksbetriebe tätig. Die "Welt am Sonntag" zählte ihn zur Top 30 der deutschen Baddesigner. 2011 nannte die "Frankfurter Rundschau" den Designer unter den europäischen Top-Adressen der Ritualarchitektur. Die "Bad Honnefer Zeitung" und das Magazin "Das Bad" bezeichneten seine Bad-Designs und Licht-Konzepte als zukunftsweisend.
Trotz aller Auszeichnungen ist Torsten Müller stehts auf Augenhöhe mit seinen Kunden und verliert sein Ziel "Raumkonzepte für die Sinne" nie aus den Augen.
Keywords:
Baddesign, Baddesigner, Badgestaltung, exklusive Bäder, modernes Badezimmer, Badeinrichtung, Badideen, Torsten Müller, Badezimmer Design, Badezimmer, Badplanung,Design,by Torsten Müller,ideas,Dream,bathroom,Luxurious,shower,Creative, Light,spa,inspired, lightdesign, Innovative Glasdusche als Individuallösung

Home and Living Examiner said:
Modern renovation by J Design Group is stunning
J Design Group, an expert in luxury design, completed a new project in Tamarac, Florida, which involved the total interior remodeling of this home. We were so intrigued by the photos and design ideas, we decided to talk to J Design Group CEO, Jennifer Corredor. The concept behind the redesign was inspired by the client’s relocation.
Andrea Campbell: How did you get a feel for the client's aesthetic?
Jennifer Corredor: After a one-on-one with the Client, I could get a real sense of her aesthetics for this home and the type of furnishings she gravitated towards.
The redesign included a total interior remodeling of the client's home. All of this was done with the client's personal style in mind. Certain walls were removed to maximize the openness of the area and bathrooms were also demolished and reconstructed for a new layout. This included removing the old tiles and replacing with white 40” x 40” glass tiles for the main open living area which optimized the space immediately. Bedroom floors were dressed with exotic African Teak to introduce warmth to the space.
We also removed and replaced the outdated kitchen with a modern look and streamlined, state-of-the-art kitchen appliances. To introduce some color for the backsplash and match the client's taste, we introduced a splash of plum-colored glass behind the stove and kept the remaining backsplash with frosted glass. We then removed all the doors throughout the home and replaced with custom-made doors which were a combination of cherry with insert of frosted glass and stainless steel handles.
All interior lights were replaced with LED bulbs and stainless steel trims, including unique pendant and wall sconces that were also added. All bathrooms were totally gutted and remodeled with unique wall finishes, including an entire marble slab utilized in the master bath shower stall.
Once renovation of the home was completed, we proceeded to install beautiful high-end modern furniture for interior and exterior, from lines such as B&B Italia to complete a masterful design. One-of-a-kind and limited edition accessories and vases complimented the look with original art, most of which was custom-made for the home.
To complete the home, state of the art A/V system was introduced. The idea is always to enhance and amplify spaces in a way that is unique to the client and exceeds his/her expectations.
To see complete J Design Group featured article, go to: http://www.examiner.com/article/modern-renovation-by-j-design-group-is-stunning
Living Room,
Dining room,
Master Bedroom,
Master Bathroom,
Powder Bathroom,
Miami Interior Designers,
Miami Interior Designer,
Interior Designers Miami,
Interior Designer Miami,
Modern Interior Designers,
Modern Interior Designer,
Modern interior decorators,
Modern interior decorator,
Miami,
Contemporary Interior Designers,
Contemporary Interior Designer,
Interior design decorators,
Interior design decorator,
Interior Decoration and Design,
Black Interior Designers,
Black Interior Designer,
Interior designer,
Interior designers,
Home interior designers,
Home interior designer,
Daniel Newcomb
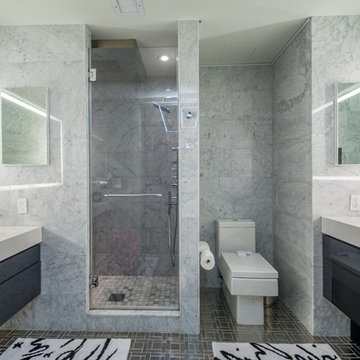
master bathroom renovation
custom cabinetry
photo by Gerard Garcia
Immagine di una stanza da bagno padronale contemporanea di medie dimensioni con ante lisce, ante grigie, doccia alcova, WC a due pezzi, pistrelle in bianco e nero, piastrelle grigie, lastra di pietra, pavimento con piastrelle in ceramica, lavabo integrato, top in superficie solida e porta doccia a battente
Immagine di una stanza da bagno padronale contemporanea di medie dimensioni con ante lisce, ante grigie, doccia alcova, WC a due pezzi, pistrelle in bianco e nero, piastrelle grigie, lastra di pietra, pavimento con piastrelle in ceramica, lavabo integrato, top in superficie solida e porta doccia a battente
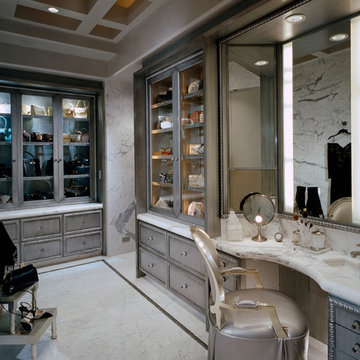
Dino Tonn Photography
Esempio di una grande stanza da bagno padronale minimal con ante con riquadro incassato, top in marmo, piastrelle bianche, lastra di pietra, vasca da incasso, pareti grigie, pavimento in marmo e ante grigie
Esempio di una grande stanza da bagno padronale minimal con ante con riquadro incassato, top in marmo, piastrelle bianche, lastra di pietra, vasca da incasso, pareti grigie, pavimento in marmo e ante grigie
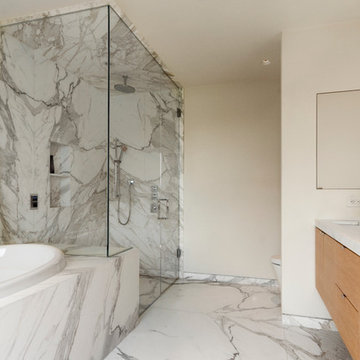
Sergio Sabag
Foto di una stanza da bagno padronale scandinava di medie dimensioni con lavabo sottopiano, ante lisce, ante in legno chiaro, top in marmo, vasca da incasso, doccia a filo pavimento, WC monopezzo, piastrelle bianche, lastra di pietra, pareti bianche e pavimento in marmo
Foto di una stanza da bagno padronale scandinava di medie dimensioni con lavabo sottopiano, ante lisce, ante in legno chiaro, top in marmo, vasca da incasso, doccia a filo pavimento, WC monopezzo, piastrelle bianche, lastra di pietra, pareti bianche e pavimento in marmo

Ispirazione per un'ampia stanza da bagno padronale moderna con ante lisce, ante marroni, vasca freestanding, doccia alcova, piastrelle beige, lastra di pietra, pareti beige, pavimento in marmo, lavabo integrato, top in quarzite, pavimento beige, porta doccia a battente, top beige, toilette, due lavabi, mobile bagno incassato e soffitto in legno
Bagni con lastra di pietra - Foto e idee per arredare
9

