Bagni con lastra di pietra - Foto e idee per arredare
Filtra anche per:
Budget
Ordina per:Popolari oggi
81 - 100 di 1.558 foto
1 di 3
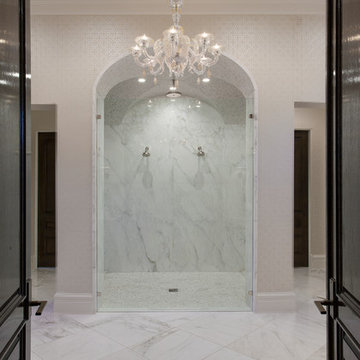
Immagine di un'ampia stanza da bagno padronale mediterranea con lavabo sottopiano, top in marmo, vasca freestanding, doccia doppia, piastrelle bianche, lastra di pietra, pareti bianche e pavimento in marmo
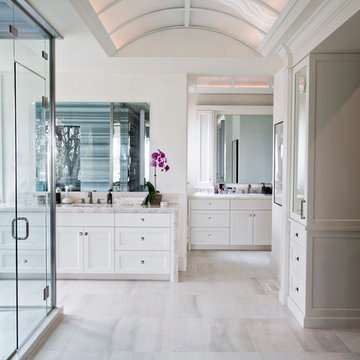
The expansive master bathroom allowed for split vanities with ample storage in the white painted custom cabinetry with flat panel doors and onyx countertops. A barrel vault ceiling is lit from above and diffused with frosted panels. Additional custom cabinetry flanks the entrance to the master closet.
Heidi Zeiger
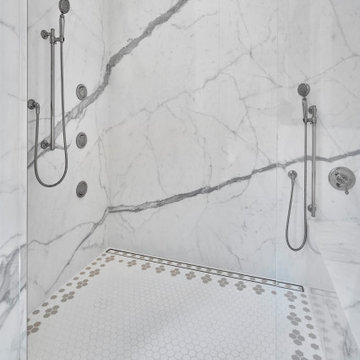
© Lassiter Photography | ReVisionCharlotte.com
Foto di una grande stanza da bagno padronale tradizionale con ante a filo, ante blu, vasca con piedi a zampa di leone, doccia a filo pavimento, WC a due pezzi, piastrelle bianche, lastra di pietra, pareti multicolore, pavimento con piastrelle a mosaico, lavabo sottopiano, top in quarzo composito, pavimento multicolore, porta doccia a battente, top bianco, panca da doccia, due lavabi, mobile bagno incassato e carta da parati
Foto di una grande stanza da bagno padronale tradizionale con ante a filo, ante blu, vasca con piedi a zampa di leone, doccia a filo pavimento, WC a due pezzi, piastrelle bianche, lastra di pietra, pareti multicolore, pavimento con piastrelle a mosaico, lavabo sottopiano, top in quarzo composito, pavimento multicolore, porta doccia a battente, top bianco, panca da doccia, due lavabi, mobile bagno incassato e carta da parati
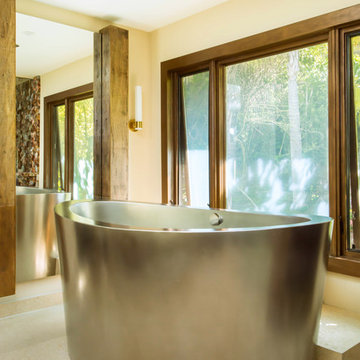
The Two-Person Japanese Soaking Tub from DiamondSpas.com was made out of stainless steel and at 4' high it requires two steps behind the tub to enter/exit. The tub fills from the ceiling for added drama!
Don't worry about bathing in front of the window, as the window glass fogs with the switch of a light.
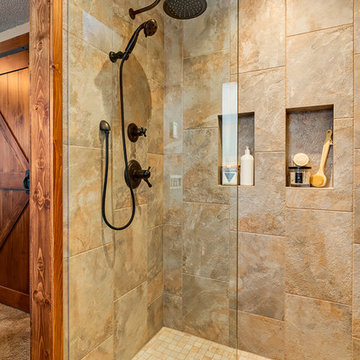
Calgary Photos
Foto di una piccola stanza da bagno con doccia rustica con consolle stile comò, ante in legno scuro, doccia aperta, WC monopezzo, piastrelle multicolore, lastra di pietra, pareti beige, pavimento con piastrelle in ceramica, lavabo a colonna e top in quarzo composito
Foto di una piccola stanza da bagno con doccia rustica con consolle stile comò, ante in legno scuro, doccia aperta, WC monopezzo, piastrelle multicolore, lastra di pietra, pareti beige, pavimento con piastrelle in ceramica, lavabo a colonna e top in quarzo composito
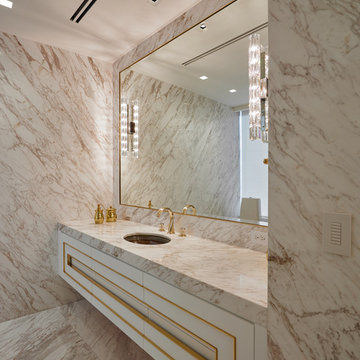
Contemporary White and Gold Master Bathroom
Immagine di un'ampia stanza da bagno padronale contemporanea con ante bianche, piastrelle bianche, lastra di pietra e top in marmo
Immagine di un'ampia stanza da bagno padronale contemporanea con ante bianche, piastrelle bianche, lastra di pietra e top in marmo
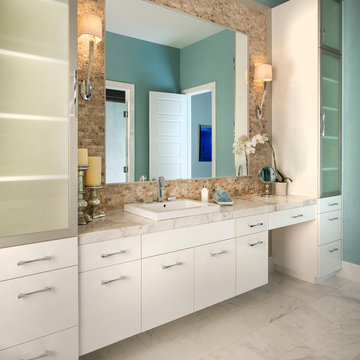
Dan Piassick
Ispirazione per una grande stanza da bagno padronale contemporanea con lavabo da incasso, ante lisce, ante bianche, top in marmo, vasca da incasso, doccia doppia, WC a due pezzi, lastra di pietra, pareti blu, pavimento in marmo, piastrelle bianche e pistrelle in bianco e nero
Ispirazione per una grande stanza da bagno padronale contemporanea con lavabo da incasso, ante lisce, ante bianche, top in marmo, vasca da incasso, doccia doppia, WC a due pezzi, lastra di pietra, pareti blu, pavimento in marmo, piastrelle bianche e pistrelle in bianco e nero
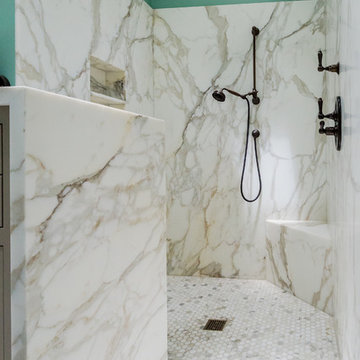
Spencer Kent
Esempio di una grande stanza da bagno padronale tradizionale con consolle stile comò, ante beige, doccia a filo pavimento, piastrelle grigie, piastrelle bianche, lastra di pietra, pareti verdi, pavimento con piastrelle a mosaico, lavabo sottopiano e top in marmo
Esempio di una grande stanza da bagno padronale tradizionale con consolle stile comò, ante beige, doccia a filo pavimento, piastrelle grigie, piastrelle bianche, lastra di pietra, pareti verdi, pavimento con piastrelle a mosaico, lavabo sottopiano e top in marmo
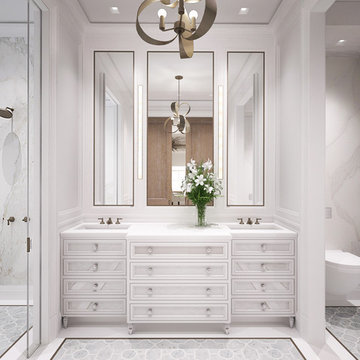
Calacatta gold walls
Idee per una grande stanza da bagno padronale classica con ante con riquadro incassato, ante bianche, vasca freestanding, vasca/doccia, WC sospeso, piastrelle bianche, lastra di pietra, pareti bianche, pavimento con piastrelle a mosaico, lavabo sottopiano e top in marmo
Idee per una grande stanza da bagno padronale classica con ante con riquadro incassato, ante bianche, vasca freestanding, vasca/doccia, WC sospeso, piastrelle bianche, lastra di pietra, pareti bianche, pavimento con piastrelle a mosaico, lavabo sottopiano e top in marmo
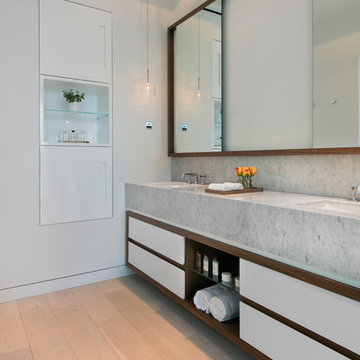
Contemporary bathroom, Carrara marble slabs, Waterworks basket weave carrara mosaic, custom made vanity, white oak & walnut, frameless glass shower enclosure 10' tall, steam shower, shower bench, fresstanding tub,
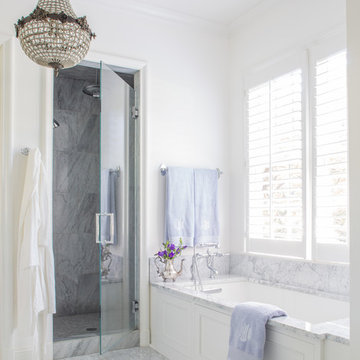
Julie Wage Ross
Idee per una grande stanza da bagno padronale classica con ante in stile shaker, ante bianche, vasca da incasso, WC a due pezzi, piastrelle grigie, lastra di pietra, pareti bianche, pavimento in marmo, lavabo da incasso e top in marmo
Idee per una grande stanza da bagno padronale classica con ante in stile shaker, ante bianche, vasca da incasso, WC a due pezzi, piastrelle grigie, lastra di pietra, pareti bianche, pavimento in marmo, lavabo da incasso e top in marmo
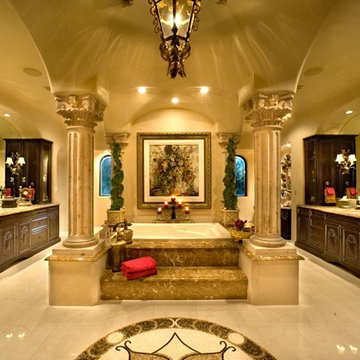
Custom luxury villa by Fratantoni Luxury Estates.
Follow us on Facebook, Twitter, Pinterest and Instagram for more inspiring photos!
Idee per un'ampia stanza da bagno padronale mediterranea con vasca idromassaggio, piastrelle beige, pareti beige, pavimento con piastrelle in ceramica, consolle stile comò, ante in legno bruno, doccia doppia, WC monopezzo, lastra di pietra, lavabo integrato e top in granito
Idee per un'ampia stanza da bagno padronale mediterranea con vasca idromassaggio, piastrelle beige, pareti beige, pavimento con piastrelle in ceramica, consolle stile comò, ante in legno bruno, doccia doppia, WC monopezzo, lastra di pietra, lavabo integrato e top in granito
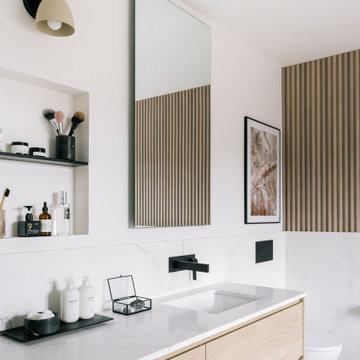
Foto di una grande stanza da bagno padronale moderna con ante lisce, ante in legno chiaro, vasca freestanding, doccia a filo pavimento, WC sospeso, piastrelle bianche, lastra di pietra, pareti bianche, pavimento in gres porcellanato, lavabo sottopiano, top in quarzite, pavimento grigio, porta doccia a battente, top bianco, nicchia, due lavabi, mobile bagno sospeso e pannellatura
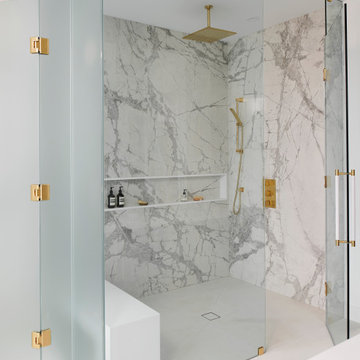
Ispirazione per una stanza da bagno padronale minimal di medie dimensioni con ante lisce, ante blu, vasca freestanding, doccia a filo pavimento, WC sospeso, piastrelle grigie, lastra di pietra, pareti bianche, pavimento in gres porcellanato, lavabo sottopiano, top in quarzo composito, pavimento nero, porta doccia a battente, top bianco, nicchia, due lavabi e mobile bagno sospeso

The substantial master bath is accessed from the office space through a barn door. The master bath is part of an addition. The space is adorned with marble walls and a luxurious bath area. Tray ceilings help anchor each space while concealing all mechanical, plumbing and electrical systems.
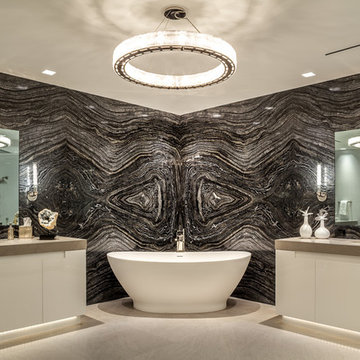
A lovely oval tub is centered in the corner contrasting the dramatic walls. The custom designed cabinets float above a rich clay colored limestone floor. Tubes of ribbed glass flank the mirrors and reflect a prismatic lighting effect. The circular crystal fixture also plays with light on the ceiling.
•Photo by Argonaut Architectural•
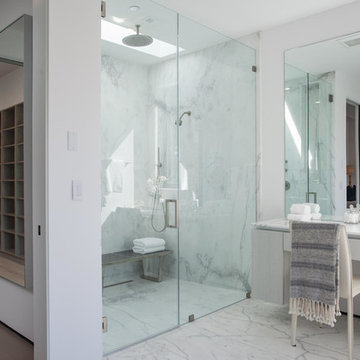
A masterpiece of light and design, this gorgeous Beverly Hills contemporary is filled with incredible moments, offering the perfect balance of intimate corners and open spaces.
A large driveway with space for ten cars is complete with a contemporary fountain wall that beckons guests inside. An amazing pivot door opens to an airy foyer and light-filled corridor with sliding walls of glass and high ceilings enhancing the space and scale of every room. An elegant study features a tranquil outdoor garden and faces an open living area with fireplace. A formal dining room spills into the incredible gourmet Italian kitchen with butler’s pantry—complete with Miele appliances, eat-in island and Carrara marble countertops—and an additional open living area is roomy and bright. Two well-appointed powder rooms on either end of the main floor offer luxury and convenience.
Surrounded by large windows and skylights, the stairway to the second floor overlooks incredible views of the home and its natural surroundings. A gallery space awaits an owner’s art collection at the top of the landing and an elevator, accessible from every floor in the home, opens just outside the master suite. Three en-suite guest rooms are spacious and bright, all featuring walk-in closets, gorgeous bathrooms and balconies that open to exquisite canyon views. A striking master suite features a sitting area, fireplace, stunning walk-in closet with cedar wood shelving, and marble bathroom with stand-alone tub. A spacious balcony extends the entire length of the room and floor-to-ceiling windows create a feeling of openness and connection to nature.
A large grassy area accessible from the second level is ideal for relaxing and entertaining with family and friends, and features a fire pit with ample lounge seating and tall hedges for privacy and seclusion. Downstairs, an infinity pool with deck and canyon views feels like a natural extension of the home, seamlessly integrated with the indoor living areas through sliding pocket doors.
Amenities and features including a glassed-in wine room and tasting area, additional en-suite bedroom ideal for staff quarters, designer fixtures and appliances and ample parking complete this superb hillside retreat.
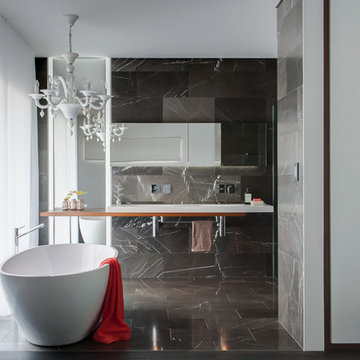
The Rodd Point Full House Renovation by Liebke Projects.
Architecturally designed full house renovation in Rodd Point, Sydney.
This house was designed for sale, so it had to tick many boxes, the spaces where narrow and long so connection was important in the overall design process. .
The kitchen is no different. Connection of materials was important - Timber Veneer, 2pac Polyurethane in two colours, Pietra Grey Marble, Tinted mirror & Corian benchtops work wonderfully together to create a sophisticated palette of materials & texture.
| BUILD Liebke Projects
| INTERIOR DESIGN Minosa Design
| EXTERIOR DESIGN Sanctum Design
| IMAGES Nicole England
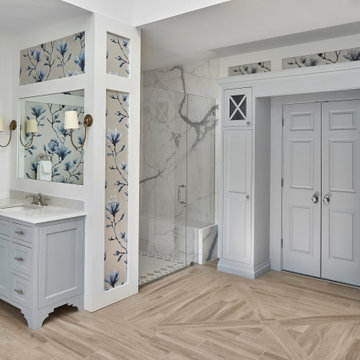
© Lassiter Photography | ReVisionCharlotte.com
Esempio di una grande stanza da bagno padronale classica con ante a filo, ante blu, vasca con piedi a zampa di leone, doccia a filo pavimento, WC a due pezzi, piastrelle bianche, lastra di pietra, pareti multicolore, pavimento con piastrelle effetto legno, lavabo sottopiano, top in quarzo composito, pavimento beige, porta doccia a battente, top bianco, panca da doccia, due lavabi, mobile bagno incassato, soffitto a volta e carta da parati
Esempio di una grande stanza da bagno padronale classica con ante a filo, ante blu, vasca con piedi a zampa di leone, doccia a filo pavimento, WC a due pezzi, piastrelle bianche, lastra di pietra, pareti multicolore, pavimento con piastrelle effetto legno, lavabo sottopiano, top in quarzo composito, pavimento beige, porta doccia a battente, top bianco, panca da doccia, due lavabi, mobile bagno incassato, soffitto a volta e carta da parati
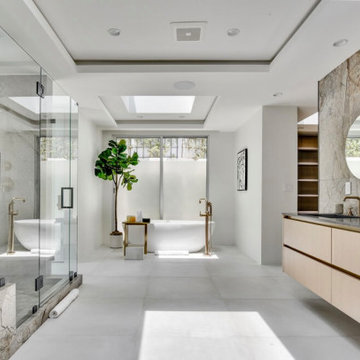
The oversized shower flanks the opposite side of the bathroom. Two separate toilet rooms are beyond, the tub area opens onto a small zen garden yet, frosted glass, allows for privacy. To the right, an opening leads into the closet. Polished brass fixtures throughout.
Bagni con lastra di pietra - Foto e idee per arredare
5

