Bagni con lastra di pietra - Foto e idee per arredare
Filtra anche per:
Budget
Ordina per:Popolari oggi
141 - 160 di 1.558 foto
1 di 3

Contemporary Bathroom
Foto di una grande stanza da bagno padronale minimal con doccia aperta, piastrelle bianche, lastra di pietra, pareti bianche, pavimento in marmo, top in onice, lavabo da incasso, ante lisce e ante arancioni
Foto di una grande stanza da bagno padronale minimal con doccia aperta, piastrelle bianche, lastra di pietra, pareti bianche, pavimento in marmo, top in onice, lavabo da incasso, ante lisce e ante arancioni
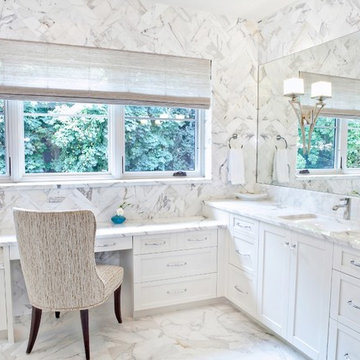
Tana Photography
Esempio di una stanza da bagno padronale classica di medie dimensioni con ante in stile shaker, ante bianche, top in marmo, piastrelle bianche, lastra di pietra, pareti bianche, pavimento in marmo, lavabo sottopiano e pavimento bianco
Esempio di una stanza da bagno padronale classica di medie dimensioni con ante in stile shaker, ante bianche, top in marmo, piastrelle bianche, lastra di pietra, pareti bianche, pavimento in marmo, lavabo sottopiano e pavimento bianco
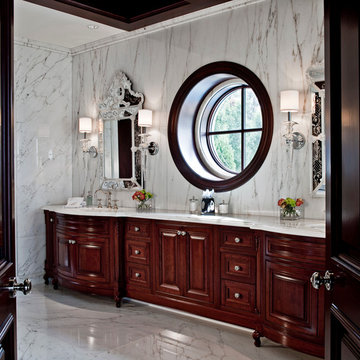
Justin Maconochie
Ispirazione per una grande stanza da bagno vittoriana con lavabo sottopiano, ante con bugna sagomata, ante in legno bruno, top in marmo, piastrelle bianche, lastra di pietra, vasca con piedi a zampa di leone, WC a due pezzi, pareti bianche e pavimento in marmo
Ispirazione per una grande stanza da bagno vittoriana con lavabo sottopiano, ante con bugna sagomata, ante in legno bruno, top in marmo, piastrelle bianche, lastra di pietra, vasca con piedi a zampa di leone, WC a due pezzi, pareti bianche e pavimento in marmo
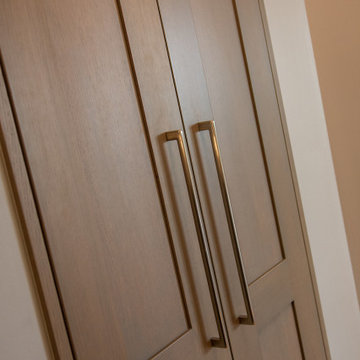
Close up of Sundry cabinet in the master bath by William Ohs.
Foto di una piccola stanza da bagno padronale minimal con consolle stile comò, ante in legno chiaro, doccia ad angolo, WC monopezzo, piastrelle grigie, lastra di pietra, pareti grigie, lavabo sottopiano, top in quarzite, pavimento grigio, porta doccia a battente, top grigio, panca da doccia, due lavabi e mobile bagno sospeso
Foto di una piccola stanza da bagno padronale minimal con consolle stile comò, ante in legno chiaro, doccia ad angolo, WC monopezzo, piastrelle grigie, lastra di pietra, pareti grigie, lavabo sottopiano, top in quarzite, pavimento grigio, porta doccia a battente, top grigio, panca da doccia, due lavabi e mobile bagno sospeso

This master bathroom is a true show stopper and is as luxurious as it gets!
Some of the features include a window that fogs at the switch of a light, a two-person Japanese Soaking Bathtub that fills from the ceiling, a flip-top makeup vanity with LED lighting and organized storage compartments, a laundry shoot inside one of the custom walnut cabinets, a wall-mount super fancy toilet, a five-foot operable skylight, a curbless and fully enclosed shower, and much more!
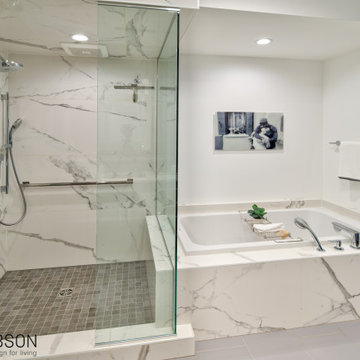
Even NFL players should have grab bars in the shower, and this one is no exception. Anyone who slips will grab the first thing they can. Even our towel bars serve as grab bars. All showers are curbless unless, as in this case, it's a loft, so it was impossible to recess the floor.
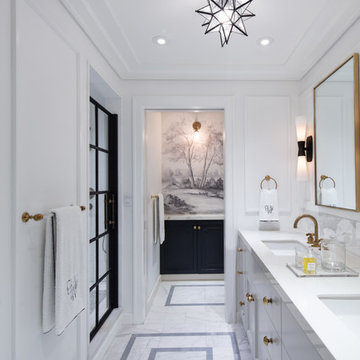
This is a view to the Powder/Toilet Room from our Master Suite Reconfiguration Project in Tribeca. We worked directly with Susan Harter Muralpapers to create the custom color for the feature wallcovering. We also designed custom cabinetry - which our GC (LW Construction) expertly fabricated - to maximize every square inch of storage space. Embellished Shaker Panels received white and black lacquer paint along with a matching Neolith Estatuario Countertop. A centered 'Princeton' sconce from Schoolhouse Electric further enlivens the space. The floor in the Vanity Room was a custom inlaid tile 'rug' consisting of Ann Sacks 'Eastern White' and 'Bardiglio' tiles.
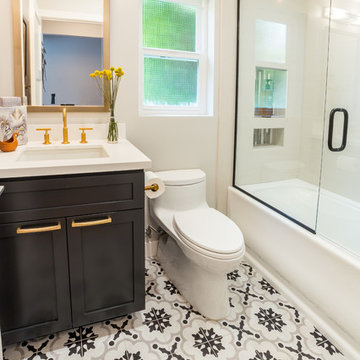
This bathroom has such a unique design! We are loving this bathroom for its unique features. The floor catches the eye with its beautiful pattern tile. The vanity is a dark wood with gold pulls and gold faucet. This vanity has one under-mount sink and granite countertop. The tub has a glass enclosure with swinging door. This modern bathroom is stunning and definitely an inspiration for those looking for an edgy and modern look.

His and her vanities with corner makeup table. The stone tops are 3cm Carrara Grigio natural quartz milled to 2cm with an eased edge and 4" backsplash. Photo by Mike Kaskel.
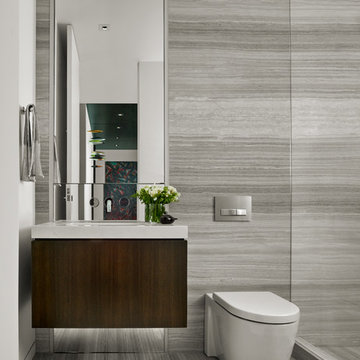
Immagine di una stanza da bagno design di medie dimensioni con ante in legno bruno, doccia aperta, WC monopezzo, piastrelle beige, lastra di pietra, pareti beige, pavimento in travertino, lavabo sottopiano e top in superficie solida
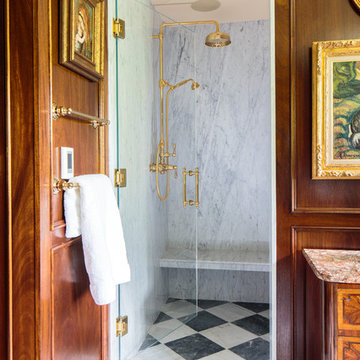
Todd Richesin
Idee per un'ampia stanza da bagno padronale classica con ante con bugna sagomata, ante in legno bruno, doccia alcova, piastrelle bianche, lastra di pietra, pareti bianche, pavimento con piastrelle in ceramica, lavabo integrato e top in granito
Idee per un'ampia stanza da bagno padronale classica con ante con bugna sagomata, ante in legno bruno, doccia alcova, piastrelle bianche, lastra di pietra, pareti bianche, pavimento con piastrelle in ceramica, lavabo integrato e top in granito
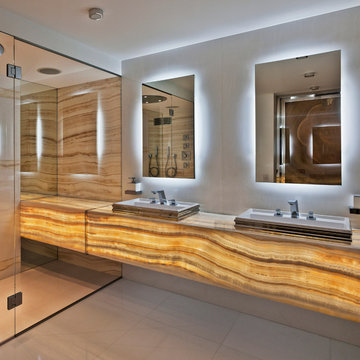
Contemporary Bathroom
Ispirazione per una grande stanza da bagno padronale design con nessun'anta, ante gialle, doccia aperta, piastrelle bianche, lastra di pietra, pareti bianche, pavimento in marmo, top in onice e lavabo da incasso
Ispirazione per una grande stanza da bagno padronale design con nessun'anta, ante gialle, doccia aperta, piastrelle bianche, lastra di pietra, pareti bianche, pavimento in marmo, top in onice e lavabo da incasso

Asian influences in this bath designed by Maraya Interiors. Carved stone bathtub, with ceiling plumbing, behind the tub is an open shower with green Rainforest slabs. The shower floor features pebbles, contrasting with the natural slate floors of the master bath itself. Granite stone vessel sinks sit on a black granite counter, with a teak vanity in this large bath overlooking the city.
Designed by Maraya Interior Design. From their beautiful resort town of Ojai, they serve clients in Montecito, Hope Ranch, Malibu, Westlake and Calabasas, across the tri-county areas of Santa Barbara, Ventura and Los Angeles, south to Hidden Hills- north through Solvang and more
Louis Shwartzberg, photographer

White, black and gold create a serene and dramatic touch in the master bath.
Esempio di un'ampia stanza da bagno padronale minimalista con ante lisce, ante bianche, vasca freestanding, doccia doppia, piastrelle bianche, lastra di pietra, lavabo sottopiano, top in quarzo composito, pavimento bianco, porta doccia a battente, top bianco, nicchia, due lavabi, mobile bagno sospeso, pareti bianche e pavimento in gres porcellanato
Esempio di un'ampia stanza da bagno padronale minimalista con ante lisce, ante bianche, vasca freestanding, doccia doppia, piastrelle bianche, lastra di pietra, lavabo sottopiano, top in quarzo composito, pavimento bianco, porta doccia a battente, top bianco, nicchia, due lavabi, mobile bagno sospeso, pareti bianche e pavimento in gres porcellanato
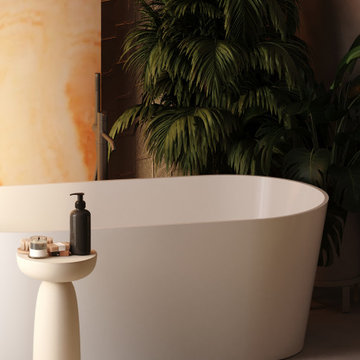
A free-standing bath is isolated by large numbers of plants, which makes the atmosphere of pleasant seclusion during bath taking.
Idee per una grande stanza da bagno padronale minimalista con ante lisce, ante bianche, vasca freestanding, WC sospeso, piastrelle grigie, lastra di pietra, pareti bianche, pavimento in marmo, lavabo integrato, top in marmo, pavimento bianco, top bianco, due lavabi, mobile bagno incassato e soffitto ribassato
Idee per una grande stanza da bagno padronale minimalista con ante lisce, ante bianche, vasca freestanding, WC sospeso, piastrelle grigie, lastra di pietra, pareti bianche, pavimento in marmo, lavabo integrato, top in marmo, pavimento bianco, top bianco, due lavabi, mobile bagno incassato e soffitto ribassato
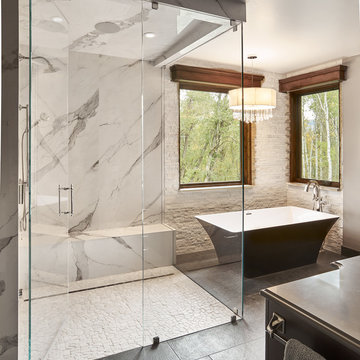
Foto di una grande stanza da bagno padronale tradizionale con ante lisce, ante marroni, vasca freestanding, doccia a filo pavimento, piastrelle bianche, lastra di pietra, pareti grigie, pavimento con piastrelle in ceramica, lavabo sottopiano, top in quarzo composito, pavimento nero, porta doccia a battente e top marrone
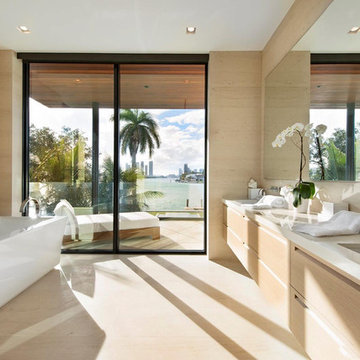
Immagine di una grande stanza da bagno padronale contemporanea con ante lisce, ante in legno chiaro, vasca freestanding, doccia doppia, WC monopezzo, piastrelle bianche, lastra di pietra, pareti bianche, parquet chiaro, lavabo sottopiano, top in marmo, pavimento beige, porta doccia a battente e top bianco
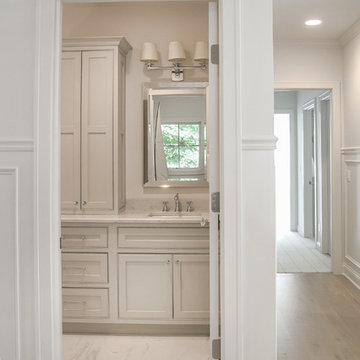
http://genevacabinet.com, GENEVA CABINET COMPANY, LLC , Lake Geneva, WI., Lake house with open kitchen,Shiloh cabinetry pained finish in Repose Grey, Essex door style with beaded inset, corner cabinet, decorative pulls, appliance panels, Definite Quartz Viareggio countertops
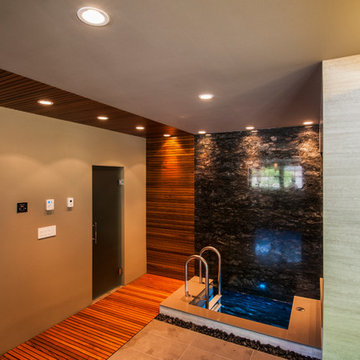
Construction: Kingdom Builders
Foto di un'ampia sauna minimal con ante a persiana, ante in legno chiaro, vasca giapponese, zona vasca/doccia separata, WC monopezzo, piastrelle nere, lastra di pietra, pavimento con piastrelle di ciottoli, lavabo da incasso e top in quarzo composito
Foto di un'ampia sauna minimal con ante a persiana, ante in legno chiaro, vasca giapponese, zona vasca/doccia separata, WC monopezzo, piastrelle nere, lastra di pietra, pavimento con piastrelle di ciottoli, lavabo da incasso e top in quarzo composito
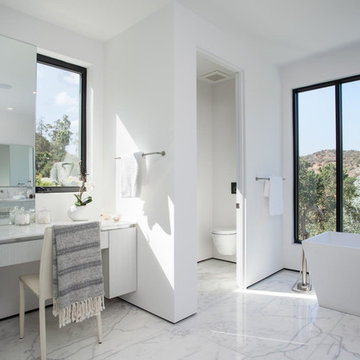
A masterpiece of light and design, this gorgeous Beverly Hills contemporary is filled with incredible moments, offering the perfect balance of intimate corners and open spaces.
A large driveway with space for ten cars is complete with a contemporary fountain wall that beckons guests inside. An amazing pivot door opens to an airy foyer and light-filled corridor with sliding walls of glass and high ceilings enhancing the space and scale of every room. An elegant study features a tranquil outdoor garden and faces an open living area with fireplace. A formal dining room spills into the incredible gourmet Italian kitchen with butler’s pantry—complete with Miele appliances, eat-in island and Carrara marble countertops—and an additional open living area is roomy and bright. Two well-appointed powder rooms on either end of the main floor offer luxury and convenience.
Surrounded by large windows and skylights, the stairway to the second floor overlooks incredible views of the home and its natural surroundings. A gallery space awaits an owner’s art collection at the top of the landing and an elevator, accessible from every floor in the home, opens just outside the master suite. Three en-suite guest rooms are spacious and bright, all featuring walk-in closets, gorgeous bathrooms and balconies that open to exquisite canyon views. A striking master suite features a sitting area, fireplace, stunning walk-in closet with cedar wood shelving, and marble bathroom with stand-alone tub. A spacious balcony extends the entire length of the room and floor-to-ceiling windows create a feeling of openness and connection to nature.
A large grassy area accessible from the second level is ideal for relaxing and entertaining with family and friends, and features a fire pit with ample lounge seating and tall hedges for privacy and seclusion. Downstairs, an infinity pool with deck and canyon views feels like a natural extension of the home, seamlessly integrated with the indoor living areas through sliding pocket doors.
Amenities and features including a glassed-in wine room and tasting area, additional en-suite bedroom ideal for staff quarters, designer fixtures and appliances and ample parking complete this superb hillside retreat.
Bagni con lastra di pietra - Foto e idee per arredare
8

