Bagni con doccia doppia e top nero - Foto e idee per arredare
Filtra anche per:
Budget
Ordina per:Popolari oggi
161 - 180 di 681 foto
1 di 3
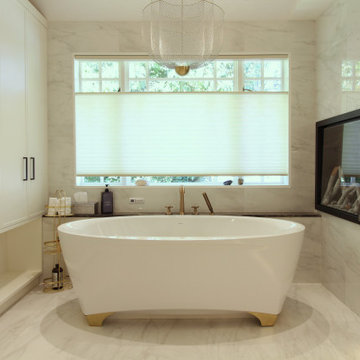
Immagine di un'ampia stanza da bagno padronale contemporanea con ante in stile shaker, ante bianche, vasca freestanding, doccia doppia, bidè, piastrelle bianche, piastrelle di marmo, pareti bianche, pavimento in marmo, lavabo sottopiano, top in marmo, pavimento bianco, porta doccia a battente, top nero, toilette, due lavabi e mobile bagno sospeso
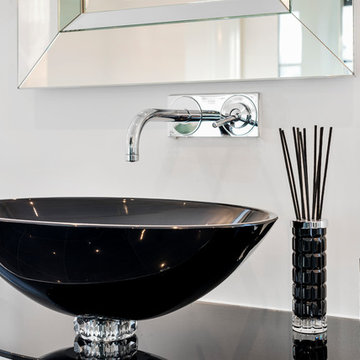
Foto di una grande stanza da bagno per bambini contemporanea con vasca freestanding, doccia doppia, WC sospeso, pareti bianche, lavabo a consolle, pavimento nero, porta doccia scorrevole e top nero
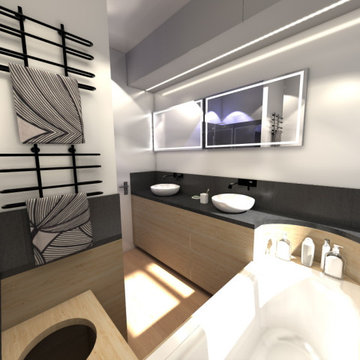
Ispirazione per una stanza da bagno padronale nordica di medie dimensioni con vasca sottopiano, doccia doppia, piastrelle nere, lastra di pietra, pareti bianche, pavimento in laminato, lavabo da incasso, top in laminato, pavimento beige, porta doccia scorrevole, top nero, due lavabi e mobile bagno sospeso
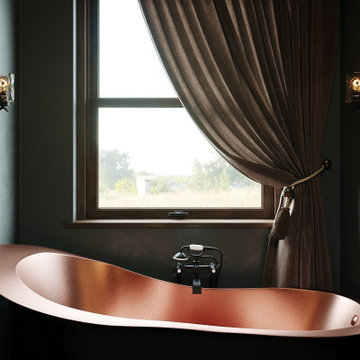
Esempio di una stanza da bagno padronale vittoriana di medie dimensioni con ante in legno bruno, vasca con piedi a zampa di leone, doccia doppia, WC monopezzo, piastrelle nere, piastrelle in ceramica, pareti verdi, pavimento con piastrelle effetto legno, lavabo da incasso, top in quarzo composito, pavimento marrone, porta doccia a battente, top nero, panca da doccia, due lavabi e mobile bagno sospeso
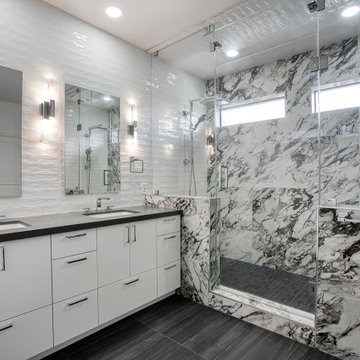
Astonishing black & white master bathroom with chrome fixtures. His and her shower fixtures. Glass up to the ceiling with an upper operable glass above the door. Large Robern medicine cabinets, modern sconces and custom cabinets give the final touch to the bathroom.
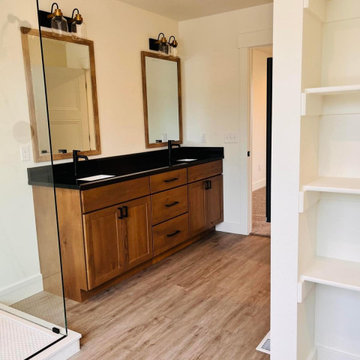
An open master bathroom with tons of features like, a open glass shower, double sink vanity, enclosed toilet room, linen shelving, and a freestanding roman tub.
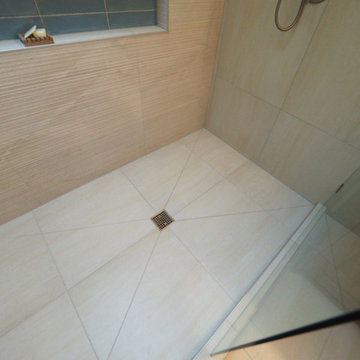
It is extremely important to hire the best craftsmen you can afford. The shower pans are notorious for their difficulty, because you have to provide the slope for the water to drain properly. Most people install mosaic of some sort since it is the easiest to maneuver. With the big tiles one has to watch not to install anything slippery and develop the plan how to provide the slope and beauty.
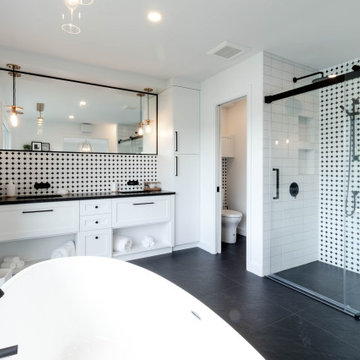
Immagine di un'ampia stanza da bagno padronale classica con ante in stile shaker, ante bianche, vasca freestanding, doccia doppia, WC monopezzo, piastrelle nere, piastrelle a mosaico, pareti bianche, pavimento in gres porcellanato, lavabo sottopiano, top in granito, pavimento nero, porta doccia scorrevole, top nero, due lavabi e mobile bagno freestanding
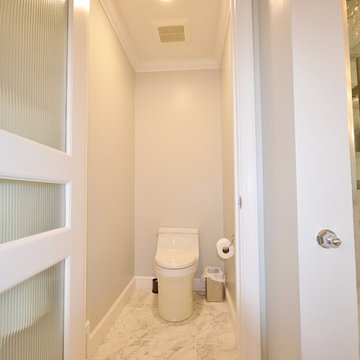
These clients were in desperate need of a new master bedroom and bath. We redesigned the space into a beautiful, luxurious Master Suite. The original bedroom and bath were gutted and the footprint was expanded into an adjoining office space. The new larger space was redesigned into a bedroom, walk in closet, and spacious new bath and toilet room. The master bedroom was tricked out with custom trim work and lighting. The new closet was filled with organized storage by Diplomat Closets ( West Chester PA ). Lighted clothes rods provide great accent and task lighting. New vinyl flooring ( a great durable alternative to wood ) was installed throughout the bedroom and closet as well. The spa like bathroom is exceptional from the ground up. The tile work from true marble floors with mosaic center piece to the clean large format linear set shower and wall tiles is gorgeous. Being a first floor bath we chose a large new frosted glass window so we could still have the light but maintain privacy. Fieldstone Cabinetry was designed with furniture toe kicks lit with LED lighting on a motion sensor. What else can I say? The pictures speak for themselves. This Master Suite is phenomenal with attention paid to every detail. Luxury Master Bath Retreat!
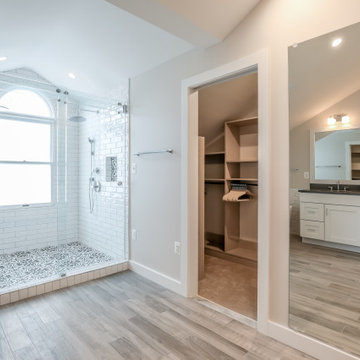
This young growing family was in desperate need of a Master suite for the themselves. They wanted to convert their loft and old small bathroom into their master suite.
This small family home located in heart of City of Falls Church.
The old bathroom and closet space were under the front dormer and which 7 ½ feet ceiling height, small closet, vinyl floor, oddly placed toilet and literally lots of wasted space.
The wanted it all, high ceiling, large shower, big free-standing tub, decorative old look tile, private commode area, lots of storage, bigger vanities and much much more
Agreed to get their full wish list done and put our plans into action. That meant take down ceiling joist and raise up the entire ceiling. Raise up the front dormer to allow new shower placement.
The double headed large shower stall tiled in with Persian rug flower pattern floor tile and dome ceiling behind the Barn style glass enclosure is the feature wall of this project.
The toilet was relocated in a corner behind frosted glass pocket doors, long five panel door style was used to upscale the look of this project.
A new slipper tub was placed where used to be dead space behind small shower area, offering space for large double vanity space as well. A built-in cabinetry with spa look was taken over south wall given more storage.
The wise selection of light color wood plank floor tile contrasting with chrome fixtures, subway wall tiles and flower pattern shower floor creates a soothing bath space.

Beautiful grey concrete tub.
Ispirazione per un'ampia stanza da bagno padronale minimalista con ante lisce, ante in legno chiaro, vasca freestanding, doccia doppia, WC a due pezzi, piastrelle bianche, piastrelle in pietra, pareti bianche, pavimento in gres porcellanato, lavabo a bacinella, top in granito, pavimento bianco, doccia aperta e top nero
Ispirazione per un'ampia stanza da bagno padronale minimalista con ante lisce, ante in legno chiaro, vasca freestanding, doccia doppia, WC a due pezzi, piastrelle bianche, piastrelle in pietra, pareti bianche, pavimento in gres porcellanato, lavabo a bacinella, top in granito, pavimento bianco, doccia aperta e top nero
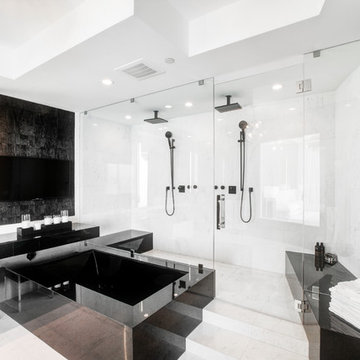
Idee per una stanza da bagno padronale minimal con vasca idromassaggio, doccia doppia, piastrelle bianche, pareti nere, lavabo integrato, pavimento bianco, porta doccia a battente e top nero
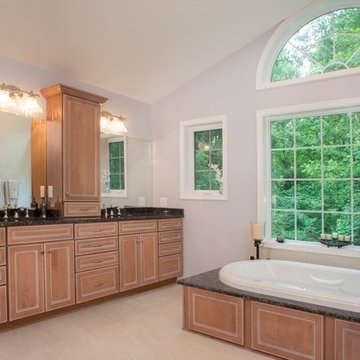
Immagine di una grande stanza da bagno padronale classica con ante con riquadro incassato, ante in legno chiaro, vasca da incasso, doccia doppia, piastrelle beige, piastrelle in gres porcellanato, pareti grigie, pavimento in gres porcellanato, lavabo sottopiano, top in granito, pavimento beige, porta doccia a battente e top nero
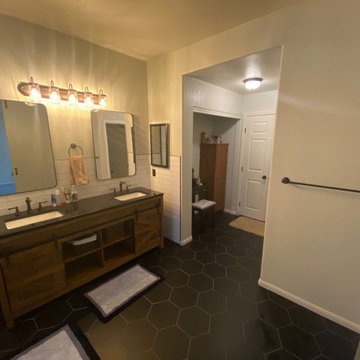
Complete Bathroom Remodel. Reframed Shower Enclosure. All new plumbing, Tile, Fixtures & Lighting. New Shower Door, Vanity, Flooring, Barn Door & Framed and built toilet enclosure.
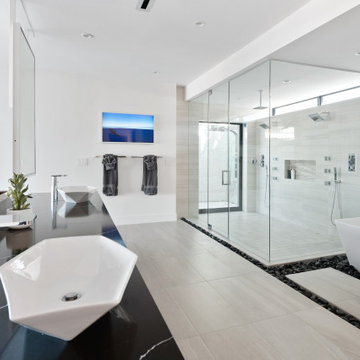
Esempio di un'ampia stanza da bagno padronale contemporanea con vasca freestanding, doccia doppia, pareti bianche, pavimento beige, porta doccia a battente, top nero e due lavabi
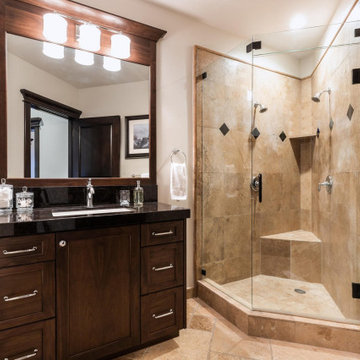
Foto di una stanza da bagno chic di medie dimensioni con ante con bugna sagomata, ante in legno bruno, doccia doppia, WC monopezzo, piastrelle marroni, piastrelle in travertino, pareti bianche, pavimento in travertino, lavabo sottopiano, top in granito, pavimento marrone, porta doccia a battente e top nero
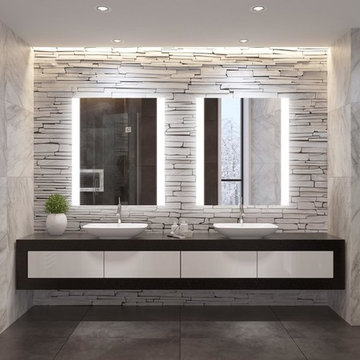
Foto di un'ampia stanza da bagno padronale design con ante lisce, ante bianche, doccia doppia, piastrelle bianche, piastrelle in pietra, pareti bianche, pavimento in gres porcellanato, lavabo a bacinella, top in superficie solida, pavimento marrone, doccia aperta e top nero
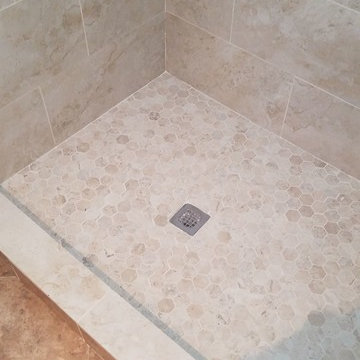
Mcp Construction
Idee per una stanza da bagno padronale contemporanea di medie dimensioni con ante di vetro, ante beige, doccia doppia, WC monopezzo, piastrelle beige, piastrelle in ceramica, pareti verdi, pavimento con piastrelle in ceramica, lavabo da incasso, top in granito, pavimento marrone, porta doccia scorrevole e top nero
Idee per una stanza da bagno padronale contemporanea di medie dimensioni con ante di vetro, ante beige, doccia doppia, WC monopezzo, piastrelle beige, piastrelle in ceramica, pareti verdi, pavimento con piastrelle in ceramica, lavabo da incasso, top in granito, pavimento marrone, porta doccia scorrevole e top nero
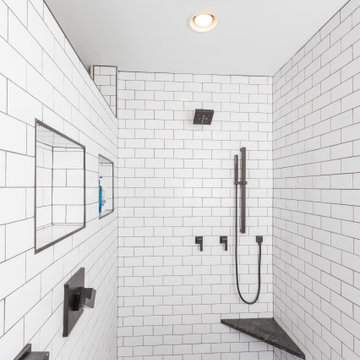
This bathroom was once home to a free standing home a top a marble slab--ill designed and rarely used. The new space has a large tiled shower and geometric floor. The single bowl trough sink is a nod to this homeowner's love of farmhouse style. The mirrors slide across to reveal medicine cabinet storage.
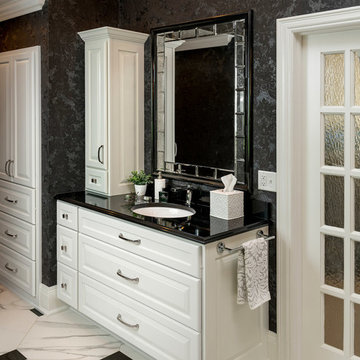
Rick Lee Photo
Esempio di una grande stanza da bagno padronale classica con ante con bugna sagomata, ante bianche, vasca freestanding, doccia doppia, WC a due pezzi, pistrelle in bianco e nero, piastrelle in gres porcellanato, pareti nere, pavimento in gres porcellanato, lavabo sottopiano, top in quarzite, pavimento bianco, porta doccia a battente e top nero
Esempio di una grande stanza da bagno padronale classica con ante con bugna sagomata, ante bianche, vasca freestanding, doccia doppia, WC a due pezzi, pistrelle in bianco e nero, piastrelle in gres porcellanato, pareti nere, pavimento in gres porcellanato, lavabo sottopiano, top in quarzite, pavimento bianco, porta doccia a battente e top nero
Bagni con doccia doppia e top nero - Foto e idee per arredare
9

