Bagni con doccia doppia e top nero - Foto e idee per arredare
Filtra anche per:
Budget
Ordina per:Popolari oggi
221 - 240 di 686 foto
1 di 3
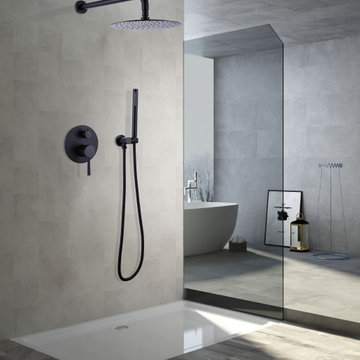
Immagine di una stanza da bagno padronale minimalista di medie dimensioni con doccia doppia, top in rame, top nero e mobile bagno incassato
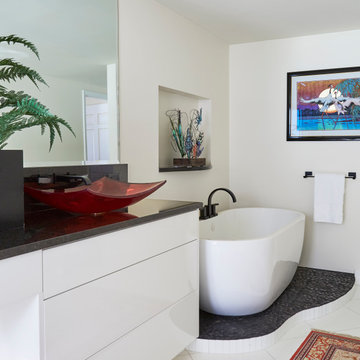
Esempio di una stanza da bagno padronale contemporanea di medie dimensioni con ante lisce, ante bianche, vasca freestanding, doccia doppia, piastrelle bianche, piastrelle di marmo, lavabo a bacinella, top in granito, porta doccia a battente, top nero, due lavabi e mobile bagno incassato
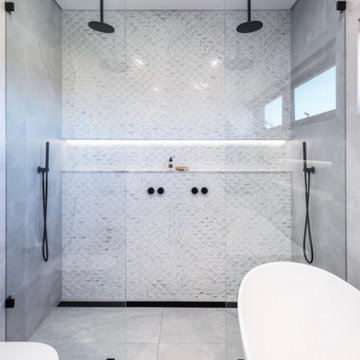
First time using Fish tail tiles and I gotta say we were very impressed with the finish. We are always trying to push the boundaries with the client so as to fully take advantage of a once in a lifetime opportunity to try something new and exciting.
Especially after completing hundreds of bathrooms, it doesn't hurt to get out of your comfort zone.
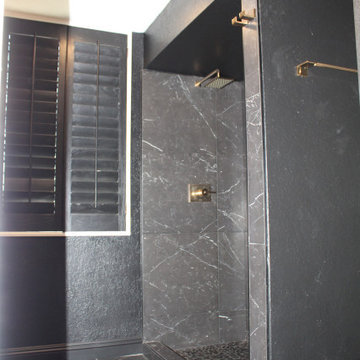
Our client Neel decided to renovate his master bathroom since it felt very outdated. He was looking to achieve that luxurious look by choosing dark color scheme for his bathroom with a touch of brass. The look we got is amazing. We chose a black vanity, toilet and window frame and painted the walls black.
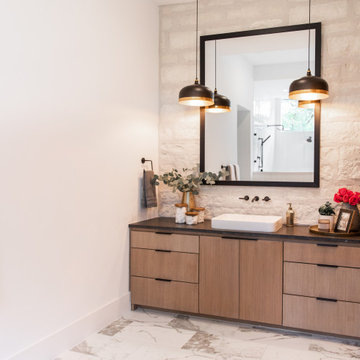
Master bath his and her's.
Immagine di un'ampia stanza da bagno padronale minimalista con ante lisce, ante in legno chiaro, vasca freestanding, doccia doppia, WC a due pezzi, piastrelle bianche, piastrelle in pietra, pareti bianche, pavimento in gres porcellanato, lavabo a bacinella, top in granito, pavimento bianco, doccia aperta e top nero
Immagine di un'ampia stanza da bagno padronale minimalista con ante lisce, ante in legno chiaro, vasca freestanding, doccia doppia, WC a due pezzi, piastrelle bianche, piastrelle in pietra, pareti bianche, pavimento in gres porcellanato, lavabo a bacinella, top in granito, pavimento bianco, doccia aperta e top nero
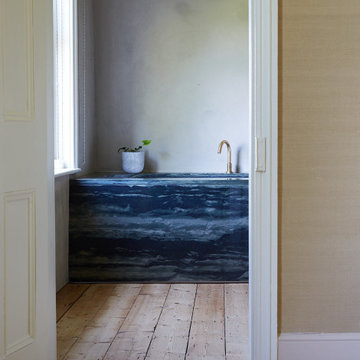
here we wanted a dramatic bathroom so we selected this wonderful green marble. We used un lacquered brass tap ware to add tp the aged 'look'. the rough plastered 'concrete' style walls suggest movement with in the room, and the floor boards are reclaimed, existing form the house.
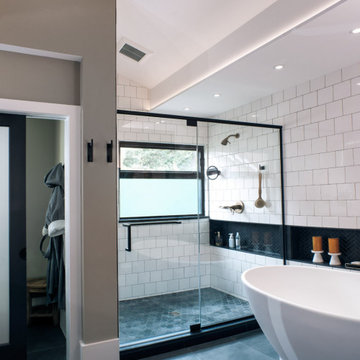
This is a master bath remodel, designed/built in 2021 by HomeMasons.
Ispirazione per una stanza da bagno padronale contemporanea con ante in legno chiaro, doccia doppia, pistrelle in bianco e nero, pareti beige, lavabo sottopiano, top in granito, pavimento grigio, top nero, toilette, due lavabi, mobile bagno sospeso e soffitto a volta
Ispirazione per una stanza da bagno padronale contemporanea con ante in legno chiaro, doccia doppia, pistrelle in bianco e nero, pareti beige, lavabo sottopiano, top in granito, pavimento grigio, top nero, toilette, due lavabi, mobile bagno sospeso e soffitto a volta
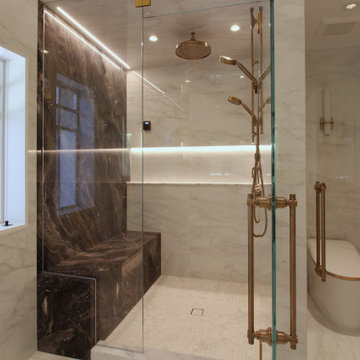
Immagine di un'ampia stanza da bagno padronale minimal con ante in stile shaker, ante bianche, vasca freestanding, doccia doppia, bidè, piastrelle bianche, piastrelle di marmo, pareti bianche, pavimento in marmo, lavabo sottopiano, top in marmo, pavimento bianco, porta doccia a battente, top nero, toilette, due lavabi e mobile bagno sospeso
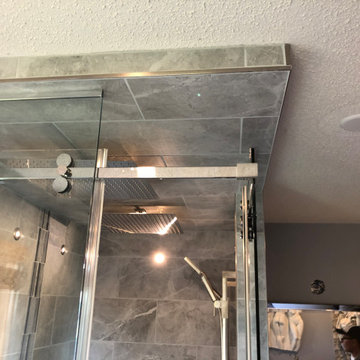
Esempio di una grande stanza da bagno padronale rustica con ante lisce, ante in legno bruno, vasca freestanding, doccia doppia, WC monopezzo, piastrelle grigie, piastrelle in ceramica, pareti grigie, pavimento in gres porcellanato, lavabo a bacinella, top in quarzo composito, pavimento nero, porta doccia scorrevole, top nero, panca da doccia, due lavabi e mobile bagno sospeso
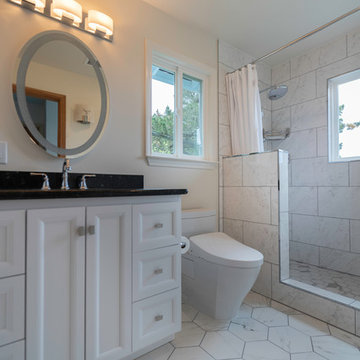
This modern style Master Bathroom is full of beautiful tile work from the natural stone hexagon flooring to the marble stone shower. The black granite counter top for contrast gives this bathroom a modern and sophisticated look. A custom white vanity and light up medicine cabinet mirror was added for space and style. Our clients love the end result of this bathroom so they can feel more confident when there family and friends are around.
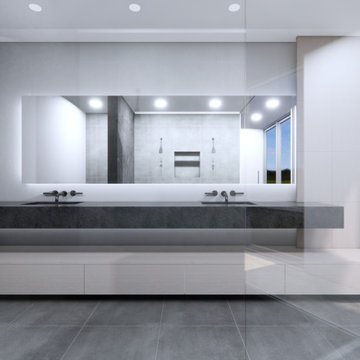
Contemporary new construction primary bathroom featuring soapstone feature wall and custom vanity with integrated soapstone sinks. Custom storage below. Vertical storage incorporates hidden cabinets and unexpected pass thru opening to the laundry room on the other side to conveniently drop clothes into a laundry bin ready to hit the washer.
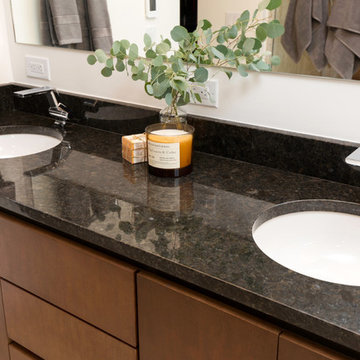
These homeowners trusted us to design a master bath that better used the space with modern finishes that made the room feel warm and inviting. Enjoy the transformation! Photography by Jake Boyd Photo.
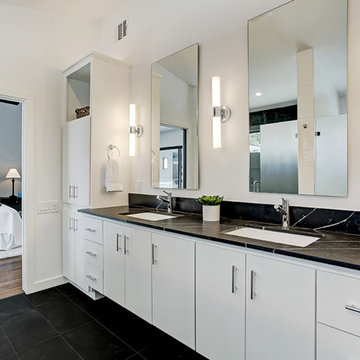
The vanity has 2 floating mirrors and 3 vanity lights. The storage units feature indirect night lighting mounted on top of the units.
TK Images
Ispirazione per una stanza da bagno padronale minimalista con ante lisce, ante nere, doccia doppia, WC a due pezzi, piastrelle bianche, piastrelle in ceramica, pareti bianche, pavimento in gres porcellanato, lavabo sottopiano, top in quarzo composito, pavimento nero, porta doccia a battente e top nero
Ispirazione per una stanza da bagno padronale minimalista con ante lisce, ante nere, doccia doppia, WC a due pezzi, piastrelle bianche, piastrelle in ceramica, pareti bianche, pavimento in gres porcellanato, lavabo sottopiano, top in quarzo composito, pavimento nero, porta doccia a battente e top nero
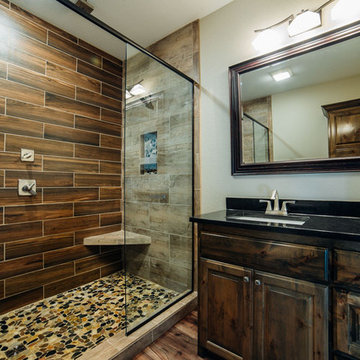
Immagine di una stanza da bagno padronale stile rurale di medie dimensioni con ante con bugna sagomata, ante in legno bruno, doccia doppia, WC a due pezzi, piastrelle marroni, piastrelle in gres porcellanato, pareti beige, pavimento in vinile, lavabo sottopiano, top in granito, pavimento beige, doccia aperta e top nero
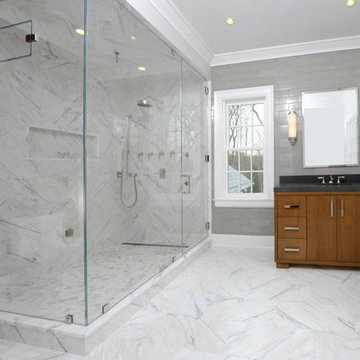
Brad DeMotte
Foto di una stanza da bagno padronale chic di medie dimensioni con ante lisce, ante in legno scuro, doccia doppia, piastrelle grigie, piastrelle diamantate, pareti grigie, pavimento in marmo, lavabo sottopiano, top in granito, pavimento bianco, porta doccia a battente e top nero
Foto di una stanza da bagno padronale chic di medie dimensioni con ante lisce, ante in legno scuro, doccia doppia, piastrelle grigie, piastrelle diamantate, pareti grigie, pavimento in marmo, lavabo sottopiano, top in granito, pavimento bianco, porta doccia a battente e top nero
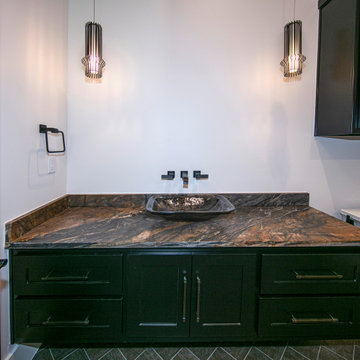
Idee per una stanza da bagno con doccia minimal di medie dimensioni con ante bianche, vasca freestanding, doccia doppia, piastrelle di marmo, pavimento con piastrelle in ceramica, top in pietra calcarea, pavimento multicolore, top nero, un lavabo e mobile bagno incassato
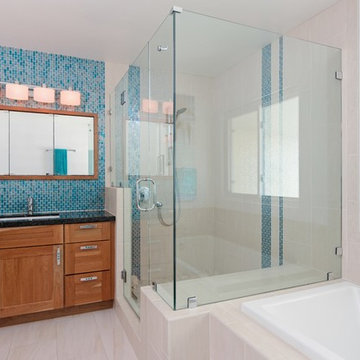
Esempio di una stanza da bagno padronale stile marino di medie dimensioni con ante in stile shaker, ante in legno scuro, vasca da incasso, doccia doppia, piastrelle blu, piastrelle di vetro, pareti bianche, pavimento con piastrelle in ceramica, lavabo sottopiano, top in granito, pavimento beige, porta doccia a battente e top nero
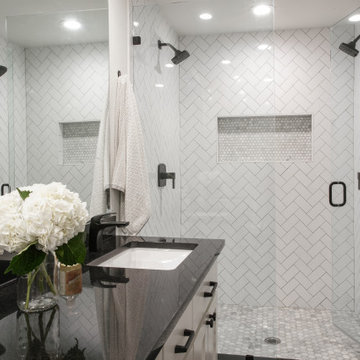
Renovated bathroom that was once both a small bathroom with a toilet room and a small master closet. We opened up the space and and moved the closet to the other side of the room (which now is the shared wall backed up to the dining room). We added a walk-in shower with with two shower heads and glass doors. We updated the tiling and the the vanity with granite countertops to complete the sleek and modern look.
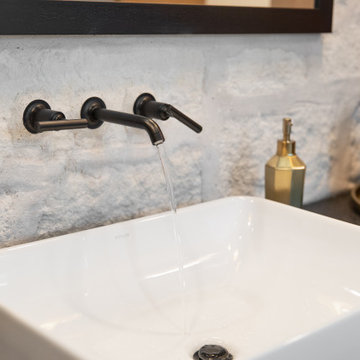
Master bath vessel sink with beautiful black wall mount plumbing.
Immagine di un'ampia stanza da bagno padronale moderna con ante lisce, ante in legno chiaro, vasca freestanding, doccia doppia, WC a due pezzi, piastrelle bianche, piastrelle in pietra, pareti bianche, pavimento in gres porcellanato, lavabo a bacinella, top in granito, pavimento bianco, doccia aperta e top nero
Immagine di un'ampia stanza da bagno padronale moderna con ante lisce, ante in legno chiaro, vasca freestanding, doccia doppia, WC a due pezzi, piastrelle bianche, piastrelle in pietra, pareti bianche, pavimento in gres porcellanato, lavabo a bacinella, top in granito, pavimento bianco, doccia aperta e top nero
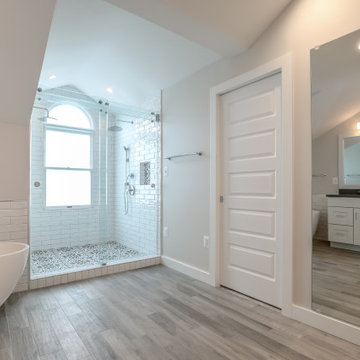
This young growing family was in desperate need of a Master suite for the themselves. They wanted to convert their loft and old small bathroom into their master suite.
This small family home located in heart of City of Falls Church.
The old bathroom and closet space were under the front dormer and which 7 ½ feet ceiling height, small closet, vinyl floor, oddly placed toilet and literally lots of wasted space.
The wanted it all, high ceiling, large shower, big free-standing tub, decorative old look tile, private commode area, lots of storage, bigger vanities and much much more
Agreed to get their full wish list done and put our plans into action. That meant take down ceiling joist and raise up the entire ceiling. Raise up the front dormer to allow new shower placement.
The double headed large shower stall tiled in with Persian rug flower pattern floor tile and dome ceiling behind the Barn style glass enclosure is the feature wall of this project.
The toilet was relocated in a corner behind frosted glass pocket doors, long five panel door style was used to upscale the look of this project.
A new slipper tub was placed where used to be dead space behind small shower area, offering space for large double vanity space as well. A built-in cabinetry with spa look was taken over south wall given more storage.
The wise selection of light color wood plank floor tile contrasting with chrome fixtures, subway wall tiles and flower pattern shower floor creates a soothing bath space.
Bagni con doccia doppia e top nero - Foto e idee per arredare
12

