Bagni con doccia doppia e top nero - Foto e idee per arredare
Filtra anche per:
Budget
Ordina per:Popolari oggi
121 - 140 di 681 foto
1 di 3
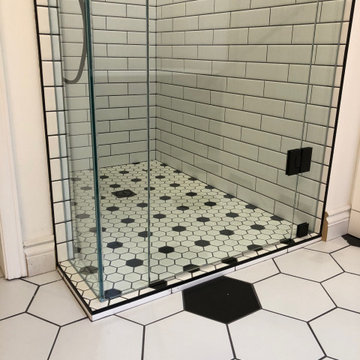
Black and white bathrooms are the perfect way to decorate if you’re looking for a timeless, chic and sophisticated space. Our goal was to add different patterns to prevent this monochromatic scheme from looking flat. We used hex tiles on the bathroom floor and subway tiles in the shower with dark grout to enhance the shape of the tiles. We used a black bathtub to add another focal point to the space.
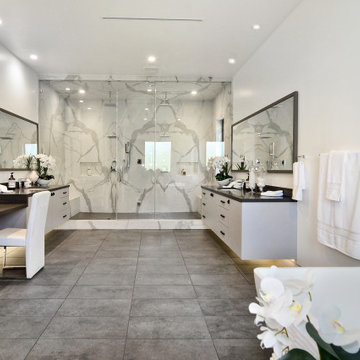
Master bathroom
Immagine di una grande stanza da bagno padronale contemporanea con ante lisce, ante bianche, vasca freestanding, doccia doppia, piastrelle di marmo, top in quarzo composito, porta doccia a battente, top nero, due lavabi e mobile bagno sospeso
Immagine di una grande stanza da bagno padronale contemporanea con ante lisce, ante bianche, vasca freestanding, doccia doppia, piastrelle di marmo, top in quarzo composito, porta doccia a battente, top nero, due lavabi e mobile bagno sospeso
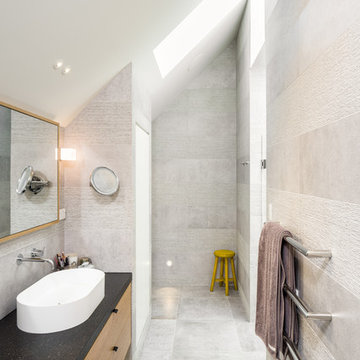
Main Ensuite, within the roof space.
Ispirazione per una stanza da bagno padronale stile rurale di medie dimensioni con ante lisce, ante in legno scuro, doccia doppia, WC monopezzo, piastrelle grigie, piastrelle in ceramica, pareti grigie, pavimento con piastrelle in ceramica, lavabo a bacinella, top in granito, pavimento grigio, porta doccia a battente e top nero
Ispirazione per una stanza da bagno padronale stile rurale di medie dimensioni con ante lisce, ante in legno scuro, doccia doppia, WC monopezzo, piastrelle grigie, piastrelle in ceramica, pareti grigie, pavimento con piastrelle in ceramica, lavabo a bacinella, top in granito, pavimento grigio, porta doccia a battente e top nero
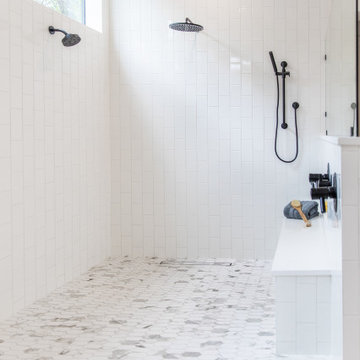
Beautiful open shower with an attached sit down bench.
Idee per un'ampia stanza da bagno padronale moderna con ante lisce, ante in legno chiaro, vasca freestanding, doccia doppia, WC a due pezzi, piastrelle bianche, piastrelle in pietra, pareti bianche, pavimento in gres porcellanato, lavabo a bacinella, top in granito, pavimento bianco, doccia aperta e top nero
Idee per un'ampia stanza da bagno padronale moderna con ante lisce, ante in legno chiaro, vasca freestanding, doccia doppia, WC a due pezzi, piastrelle bianche, piastrelle in pietra, pareti bianche, pavimento in gres porcellanato, lavabo a bacinella, top in granito, pavimento bianco, doccia aperta e top nero
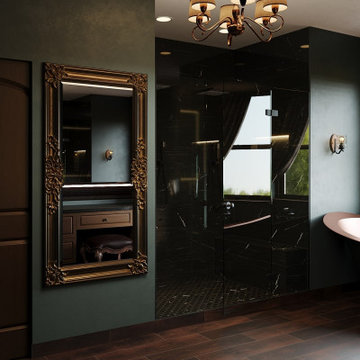
Ispirazione per una stanza da bagno padronale vittoriana di medie dimensioni con ante in legno bruno, vasca con piedi a zampa di leone, doccia doppia, WC monopezzo, piastrelle nere, piastrelle in ceramica, pareti verdi, pavimento con piastrelle effetto legno, lavabo da incasso, top in quarzo composito, pavimento marrone, porta doccia a battente, top nero, panca da doccia, due lavabi e mobile bagno sospeso

Deep green custom shower with double rainhead showers and bench. Handmade double sink cabinet with wall mounted copper fixtures and matching medicine cabinets.
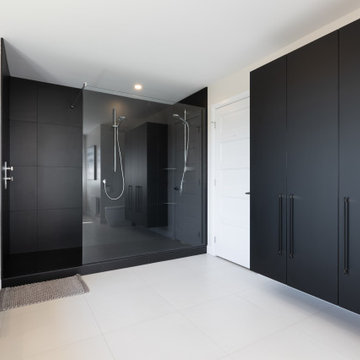
Rochon's design team created a custom-made closets to match the floating vanity in this spa=like master bathroom
Foto di una grande stanza da bagno padronale classica con ante lisce, ante nere, doccia doppia, pavimento con piastrelle in ceramica, top in quarzite, doccia aperta, top nero e mobile bagno sospeso
Foto di una grande stanza da bagno padronale classica con ante lisce, ante nere, doccia doppia, pavimento con piastrelle in ceramica, top in quarzite, doccia aperta, top nero e mobile bagno sospeso
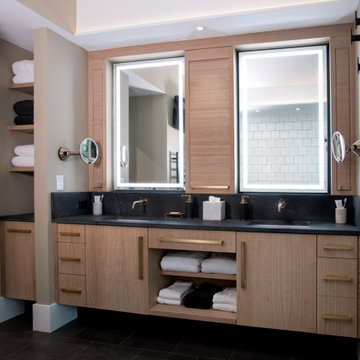
This is a master bath remodel, designed/built in 2021 by HomeMasons.
Esempio di una stanza da bagno padronale contemporanea con ante in legno chiaro, doccia doppia, pistrelle in bianco e nero, pareti beige, lavabo sottopiano, top in granito, pavimento grigio, top nero, toilette, due lavabi, mobile bagno sospeso e soffitto a volta
Esempio di una stanza da bagno padronale contemporanea con ante in legno chiaro, doccia doppia, pistrelle in bianco e nero, pareti beige, lavabo sottopiano, top in granito, pavimento grigio, top nero, toilette, due lavabi, mobile bagno sospeso e soffitto a volta
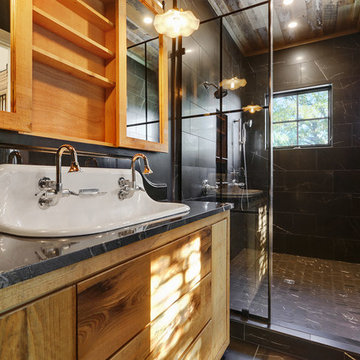
Ispirazione per una piccola stanza da bagno padronale country con consolle stile comò, ante con finitura invecchiata, doccia doppia, piastrelle nere, piastrelle in ceramica, pareti nere, pavimento in gres porcellanato, lavabo rettangolare, top in granito, pavimento nero, porta doccia a battente e top nero
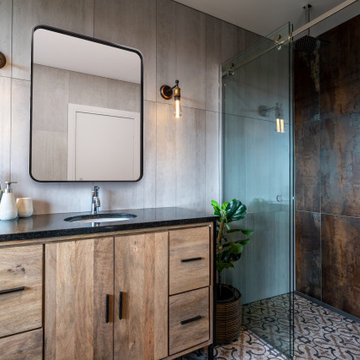
Esempio di una stanza da bagno padronale industriale di medie dimensioni con consolle stile comò, ante in legno scuro, vasca da incasso, doccia doppia, WC monopezzo, piastrelle grigie, piastrelle in ceramica, pavimento in cementine, top in granito, pavimento multicolore, porta doccia scorrevole e top nero
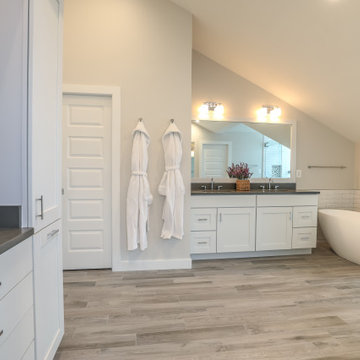
This young growing family was in desperate need of a Master suite for the themselves. They wanted to convert their loft and old small bathroom into their master suite.
This small family home located in heart of City of Falls Church.
The old bathroom and closet space were under the front dormer and which 7 ½ feet ceiling height, small closet, vinyl floor, oddly placed toilet and literally lots of wasted space.
The wanted it all, high ceiling, large shower, big free-standing tub, decorative old look tile, private commode area, lots of storage, bigger vanities and much much more
Agreed to get their full wish list done and put our plans into action. That meant take down ceiling joist and raise up the entire ceiling. Raise up the front dormer to allow new shower placement.
The double headed large shower stall tiled in with Persian rug flower pattern floor tile and dome ceiling behind the Barn style glass enclosure is the feature wall of this project.
The toilet was relocated in a corner behind frosted glass pocket doors, long five panel door style was used to upscale the look of this project.
A new slipper tub was placed where used to be dead space behind small shower area, offering space for large double vanity space as well. A built-in cabinetry with spa look was taken over south wall given more storage.
The wise selection of light color wood plank floor tile contrasting with chrome fixtures, subway wall tiles and flower pattern shower floor creates a soothing bath space.
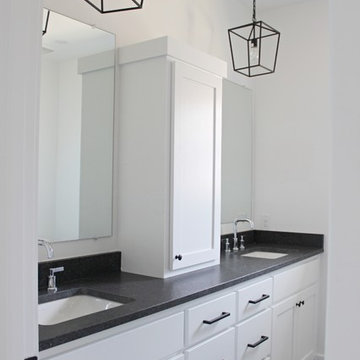
Esempio di una stanza da bagno padronale country con ante bianche, doccia doppia, piastrelle diamantate, pareti bianche, pavimento in cemento, lavabo a bacinella, top in granito, pavimento grigio, porta doccia a battente e top nero
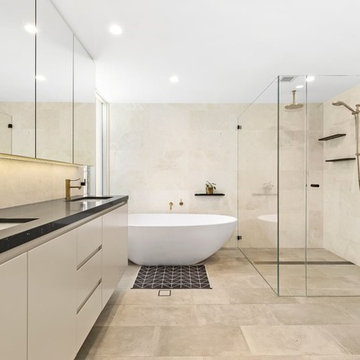
Heated marble flooring, custom plated Nordic brass tapware, matt black bathroom accessories, free-standing bath, wheel-chair accessible, custom bathroom vanities, caesarstone bathroom vanity, polyurethane joinery. Non-slip floor tiles, strip drain.
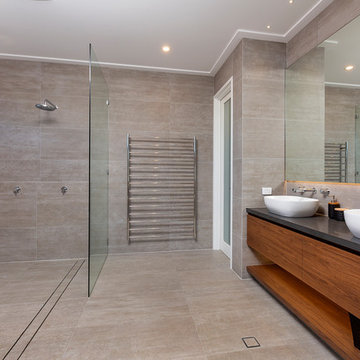
Heralding a new benchmark in contemporary, cutting edge design, this latest display home from Atrium takes modern family living to a whole new level. From the striking, architectural facade to an intelligent family friendly floorplan and Atrium’s renowned quality craftsmanship, this home makes a distinctive statement – with a real ‘wow’ factor thrown in!
A spectacular street presence is just the beginning. Throughout the home, the quality of the finishes and fixtures, the thoughtful
design features and attention to detail combine to ensure this is a home like no other.
On the lower level, a study and a guest suite are discretely located at the front of the home. The rest of the space is given over to total laidback luxury – a large designer kitchen with premium appliances and separate scullery, and a huge family living and dining area that flows seamlessly to an alfresco entertaining area complete with built-in barbecue kitchen.
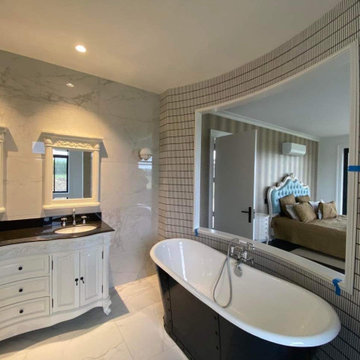
Ispirazione per una stanza da bagno padronale moderna di medie dimensioni con ante con bugna sagomata, ante bianche, vasca freestanding, doccia doppia, WC monopezzo, piastrelle bianche, piastrelle di marmo, pareti bianche, pavimento in marmo, lavabo da incasso, top in marmo, pavimento bianco, doccia aperta, top nero, due lavabi e mobile bagno freestanding
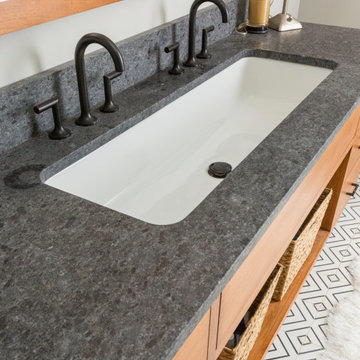
This bathroom was once home to a free standing home a top a marble slab--ill designed and rarely used. The new space has a large tiled shower and geometric floor. The single bowl trough sink is a nod to this homeowner's love of farmhouse style. The mirrors slide across to reveal medicine cabinet storage.
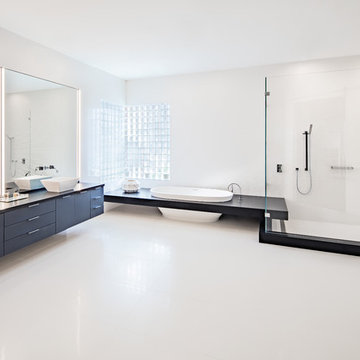
Dramatic contrast between the black countertops and cabinetry and the white porcelain dimensional tile. The picture speaks for itself!
Ispirazione per un'ampia stanza da bagno padronale design con ante lisce, ante nere, vasca freestanding, doccia doppia, WC monopezzo, piastrelle bianche, piastrelle in gres porcellanato, pareti bianche, pavimento in gres porcellanato, lavabo a bacinella, top in superficie solida, pavimento bianco, porta doccia a battente e top nero
Ispirazione per un'ampia stanza da bagno padronale design con ante lisce, ante nere, vasca freestanding, doccia doppia, WC monopezzo, piastrelle bianche, piastrelle in gres porcellanato, pareti bianche, pavimento in gres porcellanato, lavabo a bacinella, top in superficie solida, pavimento bianco, porta doccia a battente e top nero
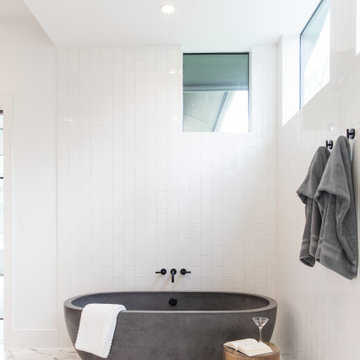
Beautiful grey concrete tub.
Esempio di un'ampia stanza da bagno padronale minimalista con ante lisce, ante in legno chiaro, vasca freestanding, doccia doppia, WC a due pezzi, piastrelle bianche, piastrelle in pietra, pareti bianche, pavimento in gres porcellanato, lavabo a bacinella, top in granito, pavimento bianco, doccia aperta e top nero
Esempio di un'ampia stanza da bagno padronale minimalista con ante lisce, ante in legno chiaro, vasca freestanding, doccia doppia, WC a due pezzi, piastrelle bianche, piastrelle in pietra, pareti bianche, pavimento in gres porcellanato, lavabo a bacinella, top in granito, pavimento bianco, doccia aperta e top nero
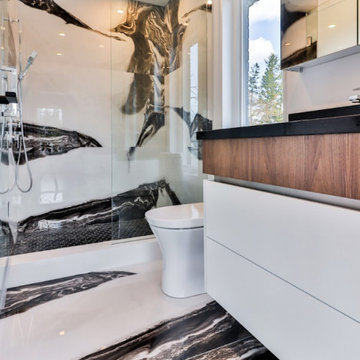
View of the Bathroom and Vanity finishes
Ispirazione per una grande stanza da bagno con doccia moderna con ante lisce, ante bianche, doccia doppia, WC monopezzo, piastrelle bianche, piastrelle in ceramica, pareti bianche, pavimento con piastrelle in ceramica, lavabo sottopiano, top in granito, pavimento bianco, porta doccia a battente, top nero, panca da doccia, un lavabo, mobile bagno incassato, soffitto ribassato e pannellatura
Ispirazione per una grande stanza da bagno con doccia moderna con ante lisce, ante bianche, doccia doppia, WC monopezzo, piastrelle bianche, piastrelle in ceramica, pareti bianche, pavimento con piastrelle in ceramica, lavabo sottopiano, top in granito, pavimento bianco, porta doccia a battente, top nero, panca da doccia, un lavabo, mobile bagno incassato, soffitto ribassato e pannellatura
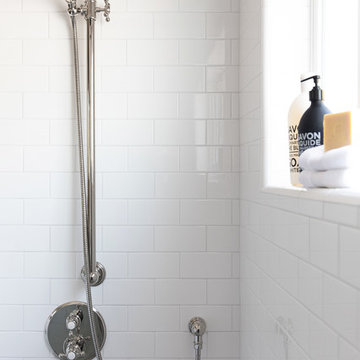
Foto di una stanza da bagno padronale tradizionale di medie dimensioni con consolle stile comò, ante bianche, doccia doppia, WC monopezzo, pistrelle in bianco e nero, piastrelle in ceramica, pareti bianche, pavimento in marmo, lavabo sottopiano, top in quarzo composito, pavimento bianco, porta doccia a battente e top nero
Bagni con doccia doppia e top nero - Foto e idee per arredare
7

