Bagni con doccia doppia e pistrelle in bianco e nero - Foto e idee per arredare
Filtra anche per:
Budget
Ordina per:Popolari oggi
61 - 80 di 629 foto
1 di 3
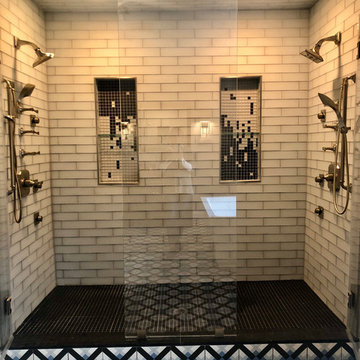
Foto di una grande stanza da bagno padronale chic con doccia doppia, pistrelle in bianco e nero, piastrelle diamantate, pavimento con piastrelle in ceramica, pavimento multicolore e doccia aperta
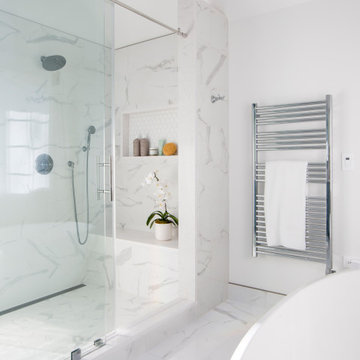
Our Princeton architects designed this spacious shower and made room for a freestanding soaking tub as well in a space which previously featured a built-in jacuzzi bath. The floor and walls of the shower feature La Marca Polished Statuario Nuovo, a porcelain tile with the look and feel of marble. The new vanity is by Greenfield Cabinetry in Benjamin Moore Polaris Blue.
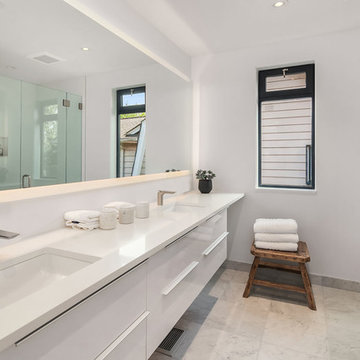
Master bath has quartz counters, porcelain and marble tile, and high-gloss, laminate-face cabinets. Mirror edges are etched and backlit with LED lighting.
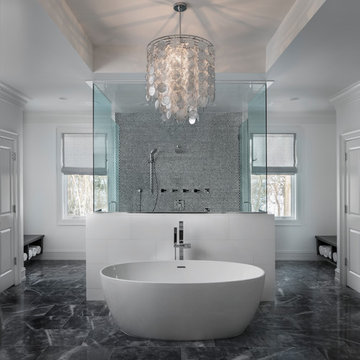
Stunning bathroom with large walk through shower and freestanding bath.
Idee per una grande stanza da bagno padronale chic con vasca freestanding, doccia doppia, lavabo da incasso, ante con riquadro incassato, ante in legno bruno, pistrelle in bianco e nero, piastrelle grigie, pareti bianche, pavimento in marmo, top in quarzite e porta doccia a battente
Idee per una grande stanza da bagno padronale chic con vasca freestanding, doccia doppia, lavabo da incasso, ante con riquadro incassato, ante in legno bruno, pistrelle in bianco e nero, piastrelle grigie, pareti bianche, pavimento in marmo, top in quarzite e porta doccia a battente
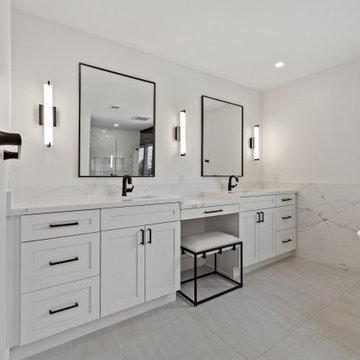
Foto di una stanza da bagno padronale di medie dimensioni con ante in stile shaker, ante bianche, vasca freestanding, doccia doppia, WC monopezzo, pistrelle in bianco e nero, piastrelle in gres porcellanato, pareti bianche, pavimento in gres porcellanato, lavabo da incasso, top in quarzo composito, pavimento grigio, porta doccia a battente, top bianco, nicchia, due lavabi e mobile bagno incassato
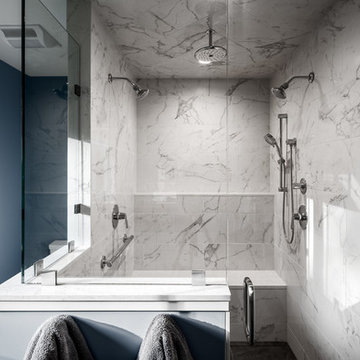
Builder: Brad DeHaan Homes
Photographer: Brad Gillette
Every day feels like a celebration in this stylish design that features a main level floor plan perfect for both entertaining and convenient one-level living. The distinctive transitional exterior welcomes friends and family with interesting peaked rooflines, stone pillars, stucco details and a symmetrical bank of windows. A three-car garage and custom details throughout give this compact home the appeal and amenities of a much-larger design and are a nod to the Craftsman and Mediterranean designs that influenced this updated architectural gem. A custom wood entry with sidelights match the triple transom windows featured throughout the house and echo the trim and features seen in the spacious three-car garage. While concentrated on one main floor and a lower level, there is no shortage of living and entertaining space inside. The main level includes more than 2,100 square feet, with a roomy 31 by 18-foot living room and kitchen combination off the central foyer that’s perfect for hosting parties or family holidays. The left side of the floor plan includes a 10 by 14-foot dining room, a laundry and a guest bedroom with bath. To the right is the more private spaces, with a relaxing 11 by 10-foot study/office which leads to the master suite featuring a master bath, closet and 13 by 13-foot sleeping area with an attractive peaked ceiling. The walkout lower level offers another 1,500 square feet of living space, with a large family room, three additional family bedrooms and a shared bath.
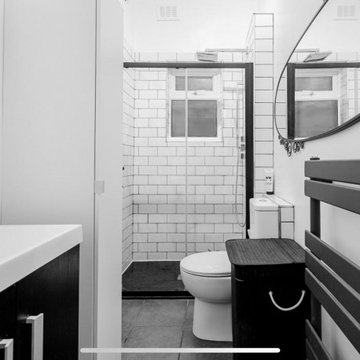
Ispirazione per una piccola stanza da bagno con doccia contemporanea con consolle stile comò, ante nere, doccia doppia, WC monopezzo, pistrelle in bianco e nero, piastrelle diamantate, pareti bianche, pavimento in ardesia, porta doccia scorrevole, un lavabo e mobile bagno freestanding
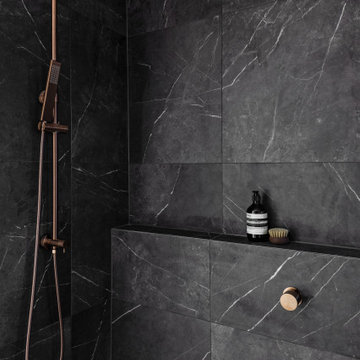
Immagine di una grande stanza da bagno con doccia minimalista con ante nere, doccia doppia, pistrelle in bianco e nero, top in marmo, top nero, un lavabo e mobile bagno incassato
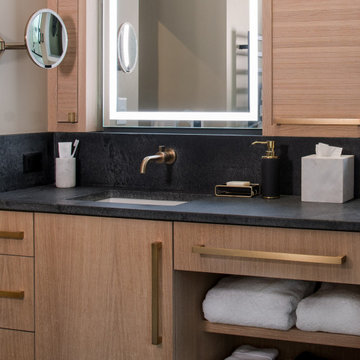
This is a master bath remodel, designed/built in 2021 by HomeMasons.
Esempio di una stanza da bagno padronale design con ante in legno chiaro, doccia doppia, pistrelle in bianco e nero, pareti beige, lavabo sottopiano, top in granito, pavimento grigio, top nero, toilette, due lavabi, mobile bagno sospeso e soffitto a volta
Esempio di una stanza da bagno padronale design con ante in legno chiaro, doccia doppia, pistrelle in bianco e nero, pareti beige, lavabo sottopiano, top in granito, pavimento grigio, top nero, toilette, due lavabi, mobile bagno sospeso e soffitto a volta
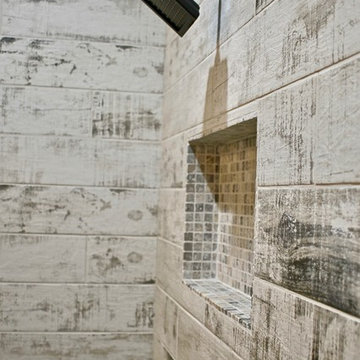
A very elegant concept that was a pleasure for us to make a reality!
Foto di una grande stanza da bagno padronale chic con vasca freestanding, doccia doppia, pistrelle in bianco e nero, piastrelle in gres porcellanato, pareti grigie, pavimento con piastrelle in ceramica, top in quarzo composito, pavimento nero, porta doccia scorrevole e top grigio
Foto di una grande stanza da bagno padronale chic con vasca freestanding, doccia doppia, pistrelle in bianco e nero, piastrelle in gres porcellanato, pareti grigie, pavimento con piastrelle in ceramica, top in quarzo composito, pavimento nero, porta doccia scorrevole e top grigio
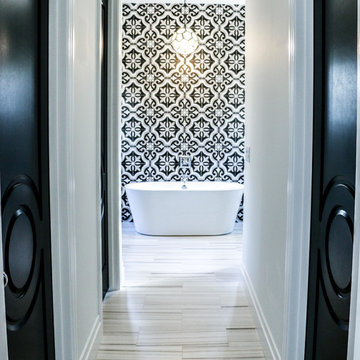
Foto di una stanza da bagno padronale moderna di medie dimensioni con ante in stile shaker, ante bianche, vasca freestanding, doccia doppia, WC monopezzo, pistrelle in bianco e nero, piastrelle in gres porcellanato, pareti bianche, pavimento con piastrelle in ceramica, lavabo da incasso, top in quarzo composito, pavimento multicolore e doccia aperta
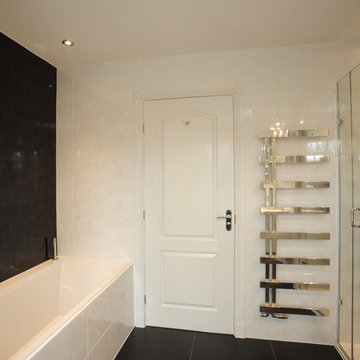
Idee per una stanza da bagno per bambini minimal di medie dimensioni con ante lisce, ante bianche, vasca da incasso, doccia doppia, WC monopezzo, pistrelle in bianco e nero, piastrelle in gres porcellanato, pareti bianche, pavimento in gres porcellanato e lavabo integrato
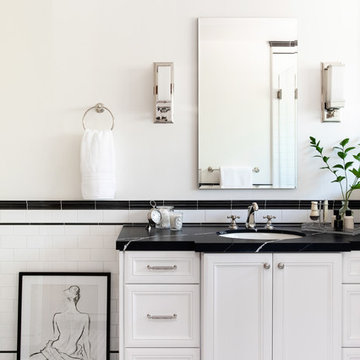
Esempio di una stanza da bagno padronale mediterranea di medie dimensioni con consolle stile comò, ante bianche, doccia doppia, WC monopezzo, pistrelle in bianco e nero, piastrelle in ceramica, pareti bianche, pavimento in marmo, lavabo sottopiano, top in quarzo composito, pavimento bianco, porta doccia a battente e top nero

The strikingly beautiful master bathroom was designed with a simple black and white color palette. Our custom Cesar Italian wall hung vanities are graced with vessel sinks, round mirrors and wonderful chrome sconces. A large walk-in shower and free standing tub attends to all needs. The view through the large sliding glass door completes this space.
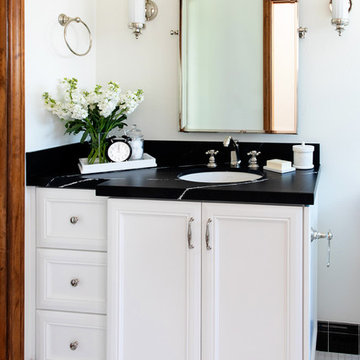
Ispirazione per una stanza da bagno mediterranea di medie dimensioni con consolle stile comò, ante bianche, doccia doppia, WC monopezzo, pistrelle in bianco e nero, piastrelle in ceramica, pareti bianche, pavimento in marmo, lavabo sottopiano, top in quarzo composito, pavimento bianco, porta doccia a battente e top nero
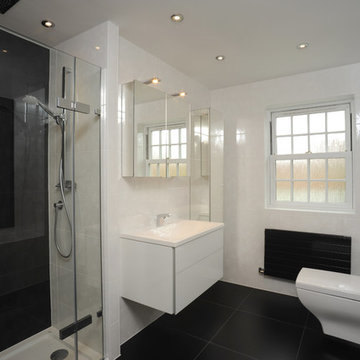
Immagine di una stanza da bagno per bambini contemporanea di medie dimensioni con ante lisce, ante bianche, vasca da incasso, doccia doppia, WC monopezzo, pistrelle in bianco e nero, piastrelle in gres porcellanato, pareti bianche, pavimento in gres porcellanato e lavabo integrato
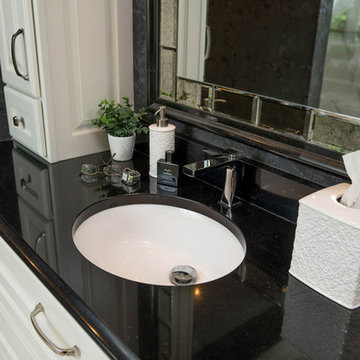
Rick Lee Photo
Ispirazione per una grande stanza da bagno padronale chic con ante con bugna sagomata, ante bianche, vasca freestanding, doccia doppia, WC a due pezzi, pistrelle in bianco e nero, piastrelle in gres porcellanato, pareti nere, pavimento in gres porcellanato, lavabo sottopiano, top in quarzite, pavimento bianco, porta doccia a battente e top nero
Ispirazione per una grande stanza da bagno padronale chic con ante con bugna sagomata, ante bianche, vasca freestanding, doccia doppia, WC a due pezzi, pistrelle in bianco e nero, piastrelle in gres porcellanato, pareti nere, pavimento in gres porcellanato, lavabo sottopiano, top in quarzite, pavimento bianco, porta doccia a battente e top nero
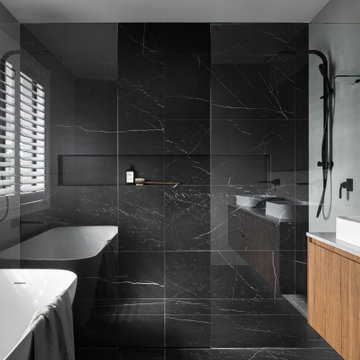
Master ensuite with bath and double shower
Immagine di una grande stanza da bagno contemporanea con consolle stile comò, ante in legno bruno, vasca freestanding, doccia doppia, WC monopezzo, pistrelle in bianco e nero, piastrelle in gres porcellanato, pavimento in gres porcellanato, lavabo a bacinella, top in quarzo composito, top grigio, due lavabi e mobile bagno sospeso
Immagine di una grande stanza da bagno contemporanea con consolle stile comò, ante in legno bruno, vasca freestanding, doccia doppia, WC monopezzo, pistrelle in bianco e nero, piastrelle in gres porcellanato, pavimento in gres porcellanato, lavabo a bacinella, top in quarzo composito, top grigio, due lavabi e mobile bagno sospeso
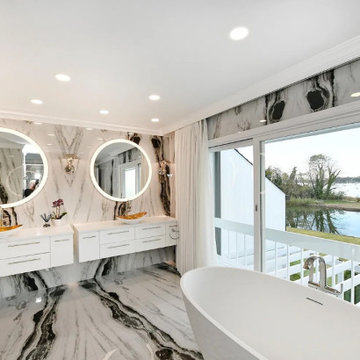
The strikingly beautiful master bathroom was designed with a simple black and white color palette. Our custom Cesar Italian wall hung vanities are graced with vessel sinks, round mirrors and wonderful chrome sconces. A large walk-in shower and free standing tub attends to all needs. The view through the large sliding glass door completes this space.
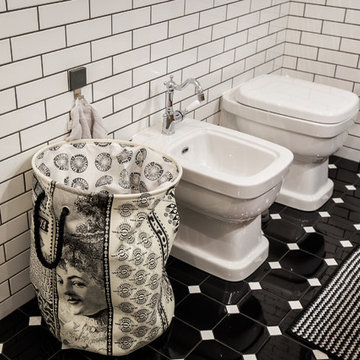
Idee per una stanza da bagno con doccia shabby-chic style di medie dimensioni con ante in legno chiaro, doccia doppia, WC a due pezzi, pistrelle in bianco e nero, piastrelle in ceramica, pavimento con piastrelle in ceramica, lavabo sottopiano e top in marmo
Bagni con doccia doppia e pistrelle in bianco e nero - Foto e idee per arredare
4

