Bagni con doccia doppia e pistrelle in bianco e nero - Foto e idee per arredare
Ordina per:Popolari oggi
41 - 60 di 629 foto

Our Princeton architects designed this spacious shower and made room for a freestanding soaking tub as well in a space which previously featured a built-in jacuzzi bath. The floor and walls of the shower feature La Marca Polished Statuario Nuovo, a porcelain tile with the look and feel of marble. The new vanity is by Greenfield Cabinetry in Benjamin Moore Polaris Blue.

The kids bathroom has a custom teal double vanity and black matte faucets. Above the vanity are black penny tiles that coordinate with the black and white patterned accent wall in the shower. The flooring is a soft cream and gray porcelain tile and the countertops are white quartz.
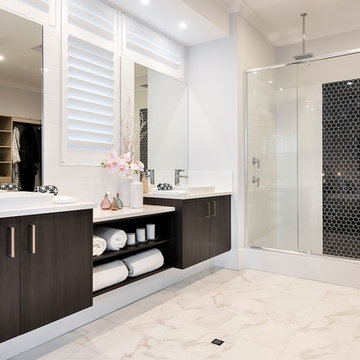
D-Max Photography
Ispirazione per una stanza da bagno padronale contemporanea di medie dimensioni con ante lisce, ante in legno bruno, piastrelle in gres porcellanato, pareti bianche, pavimento con piastrelle in ceramica, lavabo da incasso, top in quarzo composito, pistrelle in bianco e nero, doccia doppia e porta doccia scorrevole
Ispirazione per una stanza da bagno padronale contemporanea di medie dimensioni con ante lisce, ante in legno bruno, piastrelle in gres porcellanato, pareti bianche, pavimento con piastrelle in ceramica, lavabo da incasso, top in quarzo composito, pistrelle in bianco e nero, doccia doppia e porta doccia scorrevole
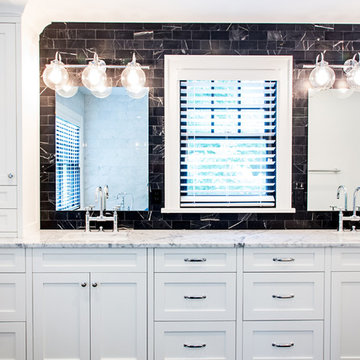
Bill Youmans
Esempio di una stanza da bagno padronale tradizionale di medie dimensioni con lavabo sottopiano, ante in stile shaker, ante bianche, top in marmo, vasca sottopiano, doccia doppia, WC monopezzo, pistrelle in bianco e nero, piastrelle diamantate, pareti bianche e pavimento in marmo
Esempio di una stanza da bagno padronale tradizionale di medie dimensioni con lavabo sottopiano, ante in stile shaker, ante bianche, top in marmo, vasca sottopiano, doccia doppia, WC monopezzo, pistrelle in bianco e nero, piastrelle diamantate, pareti bianche e pavimento in marmo

Ispirazione per una grande stanza da bagno padronale minimalista con ante lisce, ante in legno bruno, vasca freestanding, doccia doppia, WC sospeso, pistrelle in bianco e nero, piastrelle in gres porcellanato, pareti nere, pavimento in gres porcellanato, lavabo a bacinella, top in granito, pavimento nero, porta doccia a battente, top grigio, panca da doccia, due lavabi e mobile bagno sospeso
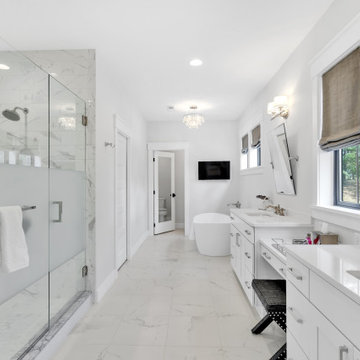
master bathroom
Ispirazione per una grande stanza da bagno padronale american style con ante in stile shaker, ante bianche, vasca freestanding, doccia doppia, WC a due pezzi, pistrelle in bianco e nero, piastrelle in ceramica, pareti bianche, pavimento in gres porcellanato, lavabo sottopiano, top in quarzite, pavimento bianco, porta doccia a battente, top bianco, panca da doccia, due lavabi e mobile bagno incassato
Ispirazione per una grande stanza da bagno padronale american style con ante in stile shaker, ante bianche, vasca freestanding, doccia doppia, WC a due pezzi, pistrelle in bianco e nero, piastrelle in ceramica, pareti bianche, pavimento in gres porcellanato, lavabo sottopiano, top in quarzite, pavimento bianco, porta doccia a battente, top bianco, panca da doccia, due lavabi e mobile bagno incassato
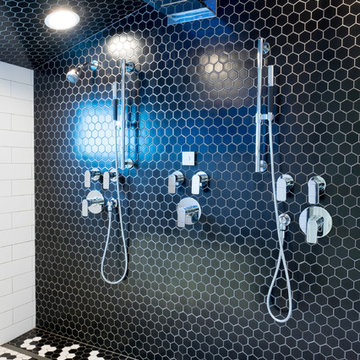
Situated on the west slope of Mt. Baker Ridge, this remodel takes a contemporary view on traditional elements to maximize space, lightness and spectacular views of downtown Seattle and Puget Sound. We were approached by Vertical Construction Group to help a client bring their 1906 craftsman into the 21st century. The original home had many redeeming qualities that were unfortunately compromised by an early 2000’s renovation. This left the new homeowners with awkward and unusable spaces. After studying numerous space plans and roofline modifications, we were able to create quality interior and exterior spaces that reflected our client’s needs and design sensibilities. The resulting master suite, living space, roof deck(s) and re-invented kitchen are great examples of a successful collaboration between homeowner and design and build teams.
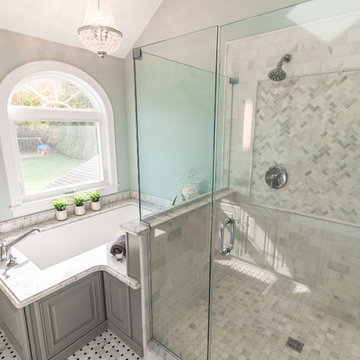
Dale Bunn Photography
Immagine di una stanza da bagno padronale chic di medie dimensioni con ante con bugna sagomata, ante blu, vasca sottopiano, doccia doppia, WC a due pezzi, pistrelle in bianco e nero, piastrelle in pietra, pareti blu, pavimento in marmo, lavabo sottopiano e top in quarzo composito
Immagine di una stanza da bagno padronale chic di medie dimensioni con ante con bugna sagomata, ante blu, vasca sottopiano, doccia doppia, WC a due pezzi, pistrelle in bianco e nero, piastrelle in pietra, pareti blu, pavimento in marmo, lavabo sottopiano e top in quarzo composito

Foto di una grande stanza da bagno con doccia moderna con ante nere, doccia doppia, pistrelle in bianco e nero, top in marmo, top nero, un lavabo e mobile bagno incassato
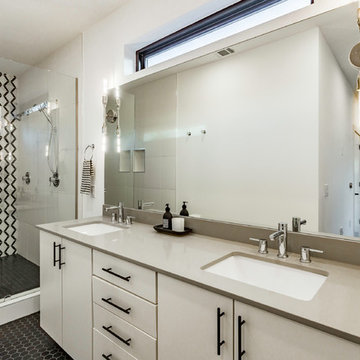
Esempio di una stanza da bagno padronale minimalista di medie dimensioni con pareti bianche, ante lisce, ante bianche, doccia doppia, pistrelle in bianco e nero, piastrelle di marmo, pavimento con piastrelle in ceramica, lavabo sottopiano, top in quarzo composito, pavimento nero e top grigio
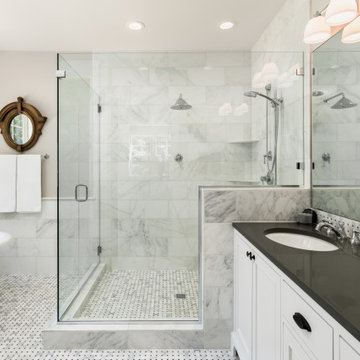
Foto di una stanza da bagno padronale tradizionale di medie dimensioni con ante in stile shaker, vasca freestanding, doccia doppia, pistrelle in bianco e nero, piastrelle in pietra, pavimento in marmo, lavabo sottopiano, top in saponaria, pavimento bianco, porta doccia a battente e top nero
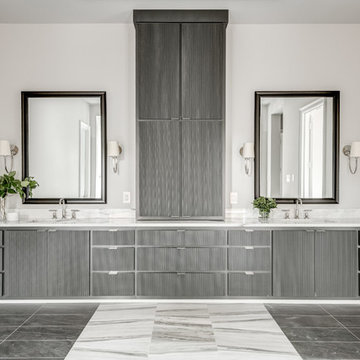
Spanish meets modern in this Dallas spec home. A unique carved paneled front door sets the tone for this well blended home. Mixing the two architectural styles kept this home current but filled with character and charm.
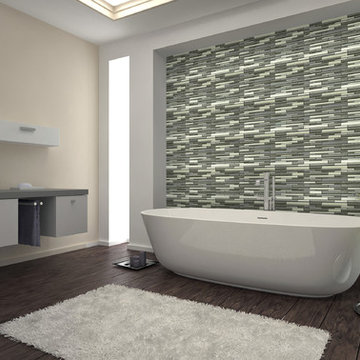
COLOR APPEAL | STRATEGIES | Photo features Silver Intention in structured railroad mosaic on the wall. | Additional colors available: Metal Methods, Copper Concepts, Bronze Benefits, and Taupe Tactics
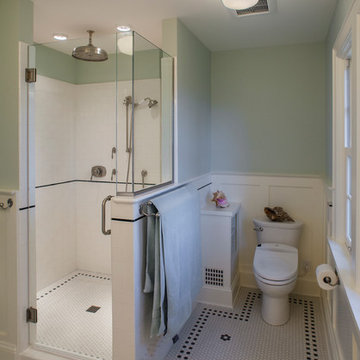
Photo: Eckert & Eckert Photography
Foto di una piccola stanza da bagno padronale stile americano con doccia doppia, WC a due pezzi, pistrelle in bianco e nero, piastrelle diamantate, pareti verdi e pavimento con piastrelle a mosaico
Foto di una piccola stanza da bagno padronale stile americano con doccia doppia, WC a due pezzi, pistrelle in bianco e nero, piastrelle diamantate, pareti verdi e pavimento con piastrelle a mosaico
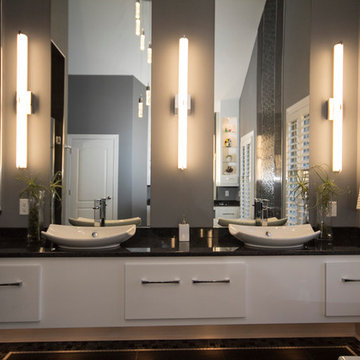
Jack Benesch
Esempio di una grande stanza da bagno padronale moderna con ante lisce, ante bianche, pistrelle in bianco e nero, piastrelle di vetro, top in granito, vasca freestanding, doccia doppia, WC a due pezzi, pareti grigie, pavimento in gres porcellanato e lavabo a bacinella
Esempio di una grande stanza da bagno padronale moderna con ante lisce, ante bianche, pistrelle in bianco e nero, piastrelle di vetro, top in granito, vasca freestanding, doccia doppia, WC a due pezzi, pareti grigie, pavimento in gres porcellanato e lavabo a bacinella

Esempio di un'ampia stanza da bagno padronale classica con ante con riquadro incassato, ante nere, vasca freestanding, doccia doppia, WC monopezzo, pistrelle in bianco e nero, piastrelle in gres porcellanato, pareti grigie, pavimento in gres porcellanato, lavabo sottopiano, top in quarzo composito, pavimento bianco, porta doccia a battente, top bianco, panca da doccia, due lavabi, mobile bagno incassato e boiserie
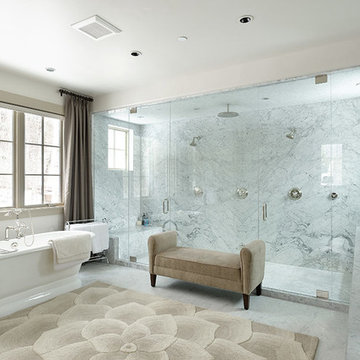
Master bath with large steam shower, freestanding tub, expansive steam shower, marble tile and counter tops and more. This bath is the definition of a luxury home bath area designed by the Aspen interior designer team at Aspen Design Room.
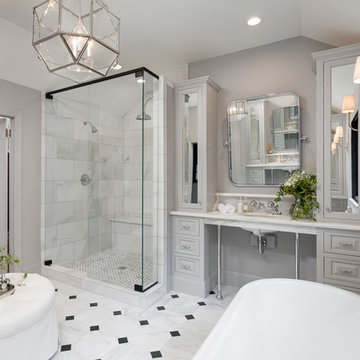
Idee per una grande stanza da bagno padronale tradizionale con ante grigie, vasca freestanding, doccia doppia, WC monopezzo, pistrelle in bianco e nero, piastrelle in pietra, pareti grigie, pavimento in marmo, lavabo sottopiano, top in marmo e ante con bugna sagomata
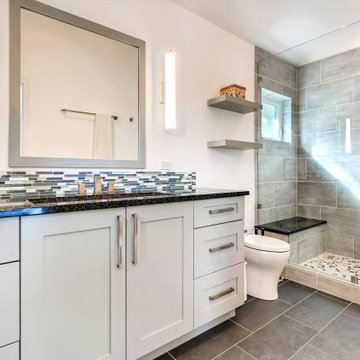
This lovely little modern farmhouse is located at the base of the foothills in one of Boulder’s most prized neighborhoods. Tucked onto a challenging narrow lot, this inviting and sustainably designed 2400 sf., 4 bedroom home lives much larger than its compact form. The open floor plan and vaulted ceilings of the Great room, kitchen and dining room lead to a beautiful covered back patio and lush, private back yard. These rooms are flooded with natural light and blend a warm Colorado material palette and heavy timber accents with a modern sensibility. A lyrical open-riser steel and wood stair floats above the baby grand in the center of the home and takes you to three bedrooms on the second floor. The Master has a covered balcony with exposed beamwork & warm Beetle-kill pine soffits, framing their million-dollar view of the Flatirons.
Its simple and familiar style is a modern twist on a classic farmhouse vernacular. The stone, Hardie board siding and standing seam metal roofing create a resilient and low-maintenance shell. The alley-loaded home has a solar-panel covered garage that was custom designed for the family’s active & athletic lifestyle (aka “lots of toys”). The front yard is a local food & water-wise Master-class, with beautiful rain-chains delivering roof run-off straight to the family garden.

This Bali-style bathroom uses natural wood tones and wood-look tiles with a skylight in the shower to create the feel of an outdoor shower. The 2-person steam shower is equipped with an extra large and wide bench for stretching out and relaxing. The shower has a leveled pebble floor that spills out into the vanity area where a custom vanity features a black and white ceramic backsplash and polished quartz countertop.
Bagni con doccia doppia e pistrelle in bianco e nero - Foto e idee per arredare
3