Bagni con doccia doppia e pistrelle in bianco e nero - Foto e idee per arredare
Filtra anche per:
Budget
Ordina per:Popolari oggi
161 - 180 di 629 foto
1 di 3
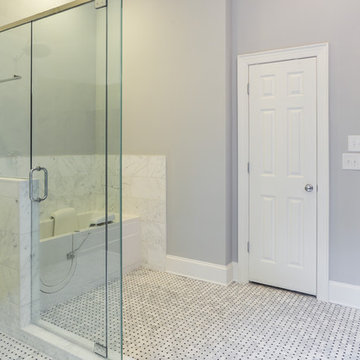
Foothills Fotoworks
Foto di una grande stanza da bagno padronale classica con ante a persiana, ante bianche, vasca da incasso, doccia doppia, WC a due pezzi, pistrelle in bianco e nero, piastrelle in pietra, pareti grigie, pavimento in marmo, lavabo sottopiano e top in marmo
Foto di una grande stanza da bagno padronale classica con ante a persiana, ante bianche, vasca da incasso, doccia doppia, WC a due pezzi, pistrelle in bianco e nero, piastrelle in pietra, pareti grigie, pavimento in marmo, lavabo sottopiano e top in marmo
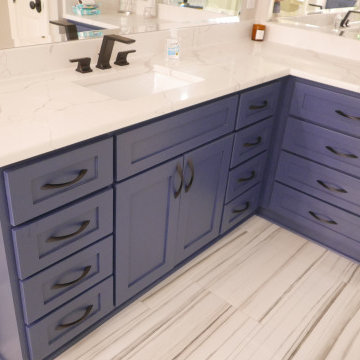
Custom built Maple wood vanity, painted with Sherwin-Williams Pro-Classic in color of Indigo Batik, MSI Calacatta Laza Quartz countertops, Top Knobs Tapered Nouveau III Collection pulls, Delta Pivotal 8" spread faucets in matte black finish, Signature Hardware Myers White vitreous china under-mount sink, Capital Lighting 3 & 4 Light vanity lights, and custom beveled mirrors!
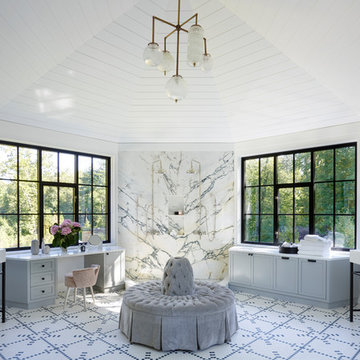
Immagine di una grande stanza da bagno padronale costiera con ante in stile shaker, ante blu, pistrelle in bianco e nero, pareti blu, lavabo sottopiano, pavimento multicolore, doccia aperta, top bianco e doccia doppia
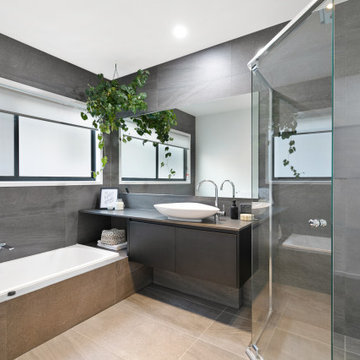
Esempio di una stanza da bagno padronale di medie dimensioni con ante nere, doccia doppia, pistrelle in bianco e nero, piastrelle in gres porcellanato, pareti nere, pavimento in gres porcellanato, lavabo a bacinella, top in quarzo composito, pavimento nero, doccia aperta, top nero, panca da doccia, due lavabi e mobile bagno sospeso
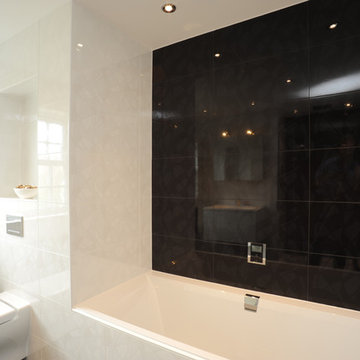
Immagine di una stanza da bagno per bambini minimal di medie dimensioni con ante lisce, ante bianche, vasca da incasso, doccia doppia, WC monopezzo, pistrelle in bianco e nero, piastrelle in gres porcellanato, pareti bianche, pavimento in gres porcellanato e lavabo integrato
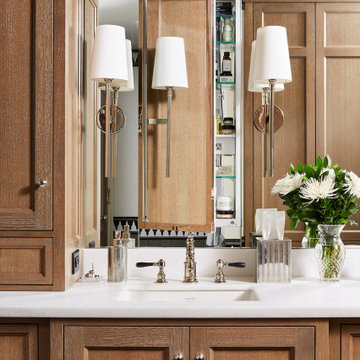
The homeowners loved the character of their 100-year-old home near Lake Harriet, but the original layout no longer supported their busy family’s modern lifestyle. When they contacted the architect, they had a simple request: remodel our master closet. This evolved into a complete home renovation that took three-years of meticulous planning and tactical construction. The completed home demonstrates the overall goal of the remodel: historic inspiration with modern luxuries.
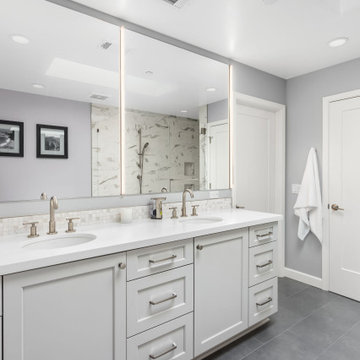
Esempio di una stanza da bagno per bambini classica di medie dimensioni con ante in stile shaker, ante bianche, doccia doppia, pistrelle in bianco e nero, piastrelle in gres porcellanato, pareti grigie, pavimento in gres porcellanato, top in quarzo composito, porta doccia a battente e top bianco
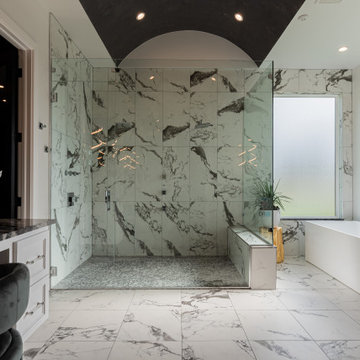
Master bathroom
Esempio di una grande stanza da bagno padronale minimalista con ante bianche, vasca freestanding, doccia doppia, pistrelle in bianco e nero, piastrelle in gres porcellanato, pareti bianche, pavimento in gres porcellanato, top in marmo, pavimento bianco, porta doccia a battente, top nero, due lavabi, mobile bagno sospeso e soffitto a volta
Esempio di una grande stanza da bagno padronale minimalista con ante bianche, vasca freestanding, doccia doppia, pistrelle in bianco e nero, piastrelle in gres porcellanato, pareti bianche, pavimento in gres porcellanato, top in marmo, pavimento bianco, porta doccia a battente, top nero, due lavabi, mobile bagno sospeso e soffitto a volta
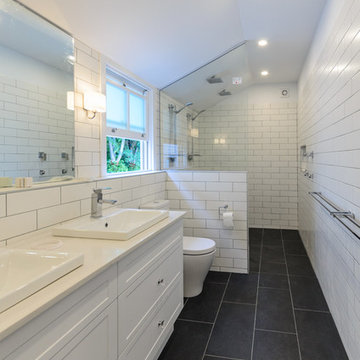
Master ensuite bathroom in Hamptons Style
77 Photography
Ispirazione per una grande stanza da bagno padronale classica con ante con riquadro incassato, ante bianche, doccia doppia, WC monopezzo, pistrelle in bianco e nero, piastrelle in ceramica, pareti bianche, pavimento con piastrelle in ceramica, lavabo da incasso e top in marmo
Ispirazione per una grande stanza da bagno padronale classica con ante con riquadro incassato, ante bianche, doccia doppia, WC monopezzo, pistrelle in bianco e nero, piastrelle in ceramica, pareti bianche, pavimento con piastrelle in ceramica, lavabo da incasso e top in marmo
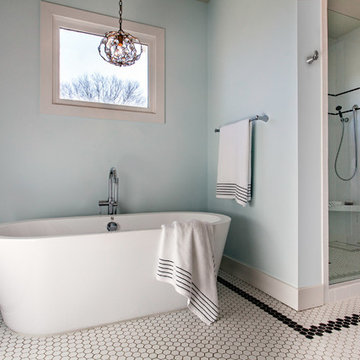
Steven Long Photography
Ispirazione per una grande stanza da bagno padronale country con ante in stile shaker, ante bianche, vasca freestanding, doccia doppia, pistrelle in bianco e nero, piastrelle in ceramica, pareti blu, pavimento con piastrelle in ceramica, lavabo sottopiano e top in marmo
Ispirazione per una grande stanza da bagno padronale country con ante in stile shaker, ante bianche, vasca freestanding, doccia doppia, pistrelle in bianco e nero, piastrelle in ceramica, pareti blu, pavimento con piastrelle in ceramica, lavabo sottopiano e top in marmo

Custom built Maple wood vanity, painted with Sherwin-Williams Pro-Classic in color of Indigo Batik, MSI Calacatta Laza Quartz countertops, Top Knobs Tapered Nouveau III Collection pulls, Delta Pivotal 8" spread faucets in matte black finish, Signature Hardware Myers White vitreous china under-mount sink, Capital Lighting 3 & 4 Light vanity lights, and custom beveled mirrors!
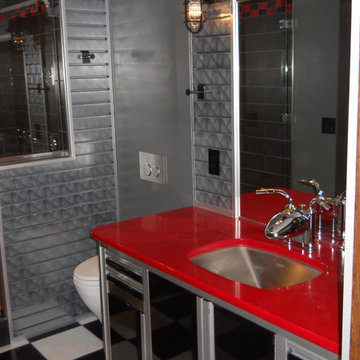
This customer had a vision of the "Ultimate Car Guy" bathroom and together with Store with Style, we were able to achieve just that. The garage type theme lent itself to a Stainless Steel Mega Wall Accent wall, a powder coated, custom built 'vanity' from a custom tool cabinet maker, a Cambria Quartz top in fire engine red and vapor jar lights were just the beginning! This shower has a laser etched mural of the owners '57 Chevy on the tile and the red accent tape lighting around the crown molding and under the vanity give this an incredible ambiance.
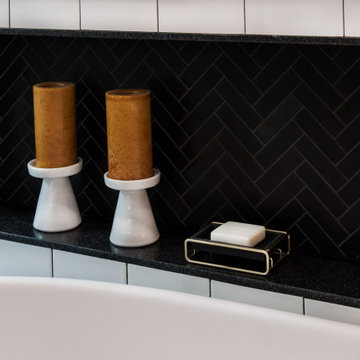
This is a master bath remodel, designed/built in 2021 by HomeMasons.
Ispirazione per una stanza da bagno padronale minimal con ante in legno chiaro, doccia doppia, pistrelle in bianco e nero, pareti beige, lavabo sottopiano, top in granito, pavimento grigio, top nero, toilette, due lavabi, mobile bagno sospeso e soffitto a volta
Ispirazione per una stanza da bagno padronale minimal con ante in legno chiaro, doccia doppia, pistrelle in bianco e nero, pareti beige, lavabo sottopiano, top in granito, pavimento grigio, top nero, toilette, due lavabi, mobile bagno sospeso e soffitto a volta
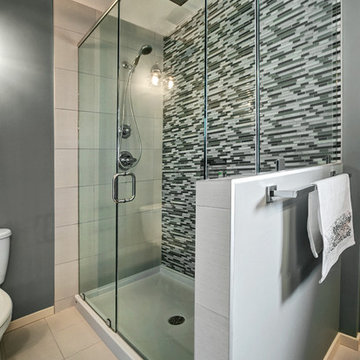
Neil Koven
Idee per una stanza da bagno padronale contemporanea di medie dimensioni con lavabo da incasso, ante in stile shaker, ante in legno scuro, top in granito, doccia doppia, WC a due pezzi, pistrelle in bianco e nero, piastrelle di vetro, pareti grigie e pavimento con piastrelle in ceramica
Idee per una stanza da bagno padronale contemporanea di medie dimensioni con lavabo da incasso, ante in stile shaker, ante in legno scuro, top in granito, doccia doppia, WC a due pezzi, pistrelle in bianco e nero, piastrelle di vetro, pareti grigie e pavimento con piastrelle in ceramica

Home and Living Examiner said:
Modern renovation by J Design Group is stunning
J Design Group, an expert in luxury design, completed a new project in Tamarac, Florida, which involved the total interior remodeling of this home. We were so intrigued by the photos and design ideas, we decided to talk to J Design Group CEO, Jennifer Corredor. The concept behind the redesign was inspired by the client’s relocation.
Andrea Campbell: How did you get a feel for the client's aesthetic?
Jennifer Corredor: After a one-on-one with the Client, I could get a real sense of her aesthetics for this home and the type of furnishings she gravitated towards.
The redesign included a total interior remodeling of the client's home. All of this was done with the client's personal style in mind. Certain walls were removed to maximize the openness of the area and bathrooms were also demolished and reconstructed for a new layout. This included removing the old tiles and replacing with white 40” x 40” glass tiles for the main open living area which optimized the space immediately. Bedroom floors were dressed with exotic African Teak to introduce warmth to the space.
We also removed and replaced the outdated kitchen with a modern look and streamlined, state-of-the-art kitchen appliances. To introduce some color for the backsplash and match the client's taste, we introduced a splash of plum-colored glass behind the stove and kept the remaining backsplash with frosted glass. We then removed all the doors throughout the home and replaced with custom-made doors which were a combination of cherry with insert of frosted glass and stainless steel handles.
All interior lights were replaced with LED bulbs and stainless steel trims, including unique pendant and wall sconces that were also added. All bathrooms were totally gutted and remodeled with unique wall finishes, including an entire marble slab utilized in the master bath shower stall.
Once renovation of the home was completed, we proceeded to install beautiful high-end modern furniture for interior and exterior, from lines such as B&B Italia to complete a masterful design. One-of-a-kind and limited edition accessories and vases complimented the look with original art, most of which was custom-made for the home.
To complete the home, state of the art A/V system was introduced. The idea is always to enhance and amplify spaces in a way that is unique to the client and exceeds his/her expectations.
To see complete J Design Group featured article, go to: http://www.examiner.com/article/modern-renovation-by-j-design-group-is-stunning
Living Room,
Dining room,
Master Bedroom,
Master Bathroom,
Powder Bathroom,
Miami Interior Designers,
Miami Interior Designer,
Interior Designers Miami,
Interior Designer Miami,
Modern Interior Designers,
Modern Interior Designer,
Modern interior decorators,
Modern interior decorator,
Miami,
Contemporary Interior Designers,
Contemporary Interior Designer,
Interior design decorators,
Interior design decorator,
Interior Decoration and Design,
Black Interior Designers,
Black Interior Designer,
Interior designer,
Interior designers,
Home interior designers,
Home interior designer,
Daniel Newcomb
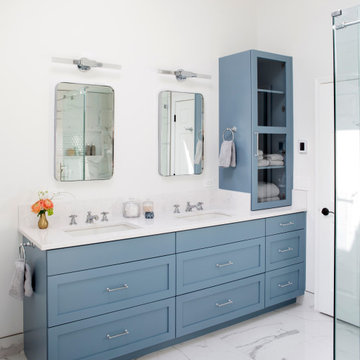
Our Princeton architects designed this spacious shower and made room for a freestanding soaking tub as well in a space which previously featured a built-in jacuzzi bath. The floor and walls of the shower feature La Marca Polished Statuario Nuovo, a porcelain tile with the look and feel of marble. The new vanity is by Greenfield Cabinetry in Benjamin Moore Polaris Blue.
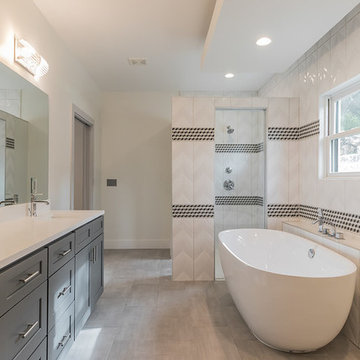
Master Bathroom
Foto di una grande stanza da bagno padronale classica con ante in stile shaker, ante grigie, vasca freestanding, doccia doppia, WC monopezzo, pistrelle in bianco e nero, piastrelle in gres porcellanato, pareti bianche, pavimento in gres porcellanato, lavabo sottopiano, top in quarzo composito, pavimento grigio, top bianco, toilette, due lavabi, mobile bagno incassato e soffitto a cassettoni
Foto di una grande stanza da bagno padronale classica con ante in stile shaker, ante grigie, vasca freestanding, doccia doppia, WC monopezzo, pistrelle in bianco e nero, piastrelle in gres porcellanato, pareti bianche, pavimento in gres porcellanato, lavabo sottopiano, top in quarzo composito, pavimento grigio, top bianco, toilette, due lavabi, mobile bagno incassato e soffitto a cassettoni
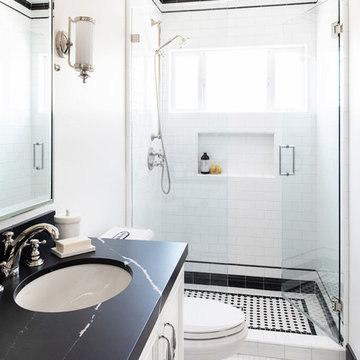
Idee per una stanza da bagno mediterranea di medie dimensioni con consolle stile comò, ante bianche, doccia doppia, WC monopezzo, pistrelle in bianco e nero, piastrelle in ceramica, pareti bianche, pavimento in marmo, lavabo sottopiano, top in quarzo composito, pavimento bianco, porta doccia a battente e top nero
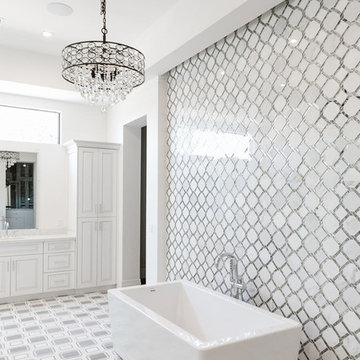
This home is still getting it's finishing touches, but I wanted to get some photographs before the owners moved in.
Immagine di una grande stanza da bagno padronale chic con ante in stile shaker, ante bianche, vasca freestanding, doccia doppia, pistrelle in bianco e nero, piastrelle di cemento, pareti bianche, pavimento con piastrelle in ceramica, lavabo da incasso, top in quarzite, pavimento beige, porta doccia a battente e top bianco
Immagine di una grande stanza da bagno padronale chic con ante in stile shaker, ante bianche, vasca freestanding, doccia doppia, pistrelle in bianco e nero, piastrelle di cemento, pareti bianche, pavimento con piastrelle in ceramica, lavabo da incasso, top in quarzite, pavimento beige, porta doccia a battente e top bianco
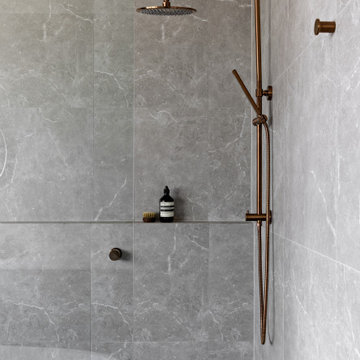
Foto di una grande stanza da bagno con doccia moderna con ante nere, doccia doppia, pistrelle in bianco e nero, top in marmo, top nero, un lavabo e mobile bagno incassato
Bagni con doccia doppia e pistrelle in bianco e nero - Foto e idee per arredare
9

