Bagni con doccia aperta e pareti multicolore - Foto e idee per arredare
Filtra anche per:
Budget
Ordina per:Popolari oggi
141 - 160 di 1.788 foto
1 di 3
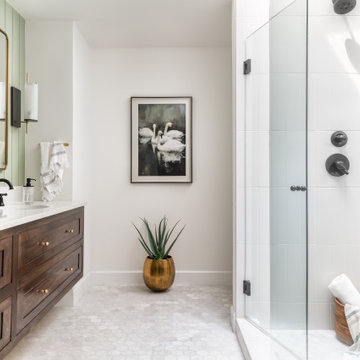
Ispirazione per una stanza da bagno padronale classica di medie dimensioni con consolle stile comò, ante in legno bruno, doccia aperta, WC monopezzo, piastrelle grigie, piastrelle in ceramica, pareti multicolore, pavimento in marmo, lavabo sottopiano, top in quarzite, pavimento bianco, porta doccia a battente, top bianco, toilette, due lavabi, mobile bagno sospeso, soffitto a volta e pareti in perlinato
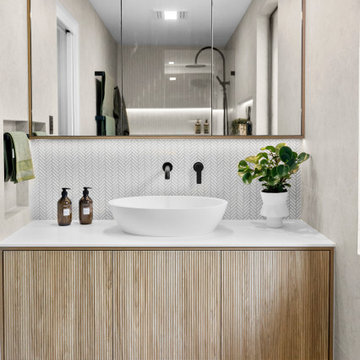
A combination of large bianco marble look porcelain tiles, white herringbone feature wall, oak cabinets and black tapware have created a tranquil contemporary ensuite bathroom.
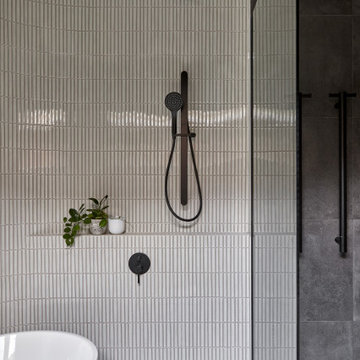
Ensuite bathing , contemplation and meditation. The bath was selected with curved ends to nestle into the curved feature wall, which splits at a different radius to become a shower shelf.
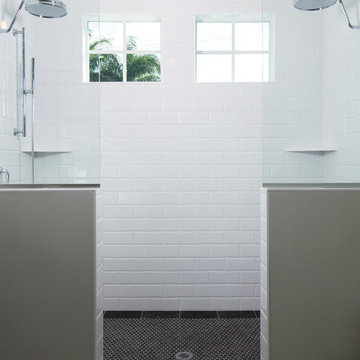
Immagine di un'ampia stanza da bagno padronale costiera con ante in stile shaker, ante nere, doccia aperta, WC a due pezzi, piastrelle grigie, piastrelle di marmo, pareti multicolore, pavimento in gres porcellanato, lavabo sottopiano, top in marmo, pavimento bianco e doccia aperta
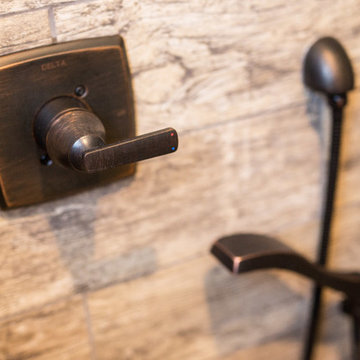
Eric Christensen - I wish photography
Foto di una stanza da bagno padronale rustica di medie dimensioni con ante lisce, ante in legno scuro, doccia aperta, WC a due pezzi, piastrelle multicolore, piastrelle di ciottoli, pareti multicolore, pavimento con piastrelle in ceramica, lavabo sottopiano, top in granito, pavimento grigio e doccia aperta
Foto di una stanza da bagno padronale rustica di medie dimensioni con ante lisce, ante in legno scuro, doccia aperta, WC a due pezzi, piastrelle multicolore, piastrelle di ciottoli, pareti multicolore, pavimento con piastrelle in ceramica, lavabo sottopiano, top in granito, pavimento grigio e doccia aperta
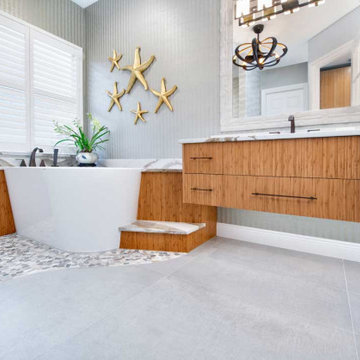
With practical purpose in mind, the master bathroom was custom-designed with his and her floating vanities from Dura Supreme in sustainable bamboo. A functional above-counter storage tower eliminates the need to bend down for access.
Complimenting the cabinets, we chose black hardware resembling a Japanese pagoda roof, Brittanica Gold Cambria countertops, and black and gold leaf vanity lights by Ferguson.
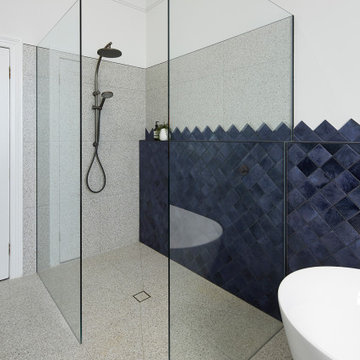
The clients wants a tile that looked like ink, which resulted in them choosing stunning navy blue tiles which had a very long lead time so the project was scheduled around the arrival of the tiles. Our designer also designed the tiles to be laid in a diamond pattern and to run seamlessly into the 6×6 tiles above which is an amazing feature to the space. The other main feature of the design was the arch mirrors which extended above the picture rail, accentuate the high of the ceiling and reflecting the pendant in the centre of the room. The bathroom also features a beautiful custom-made navy blue vanity to match the tiles with an abundance of storage for the client’s children, a curvaceous freestanding bath, which the navy tiles are the perfect backdrop to as well as a luxurious open shower.
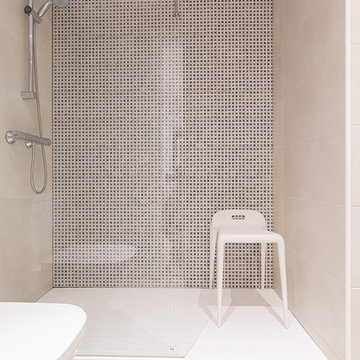
Aseo y ducha del baño principal con suelo y pared en baldosa de color azul.
Esempio di una piccola stanza da bagno con doccia moderna con doccia aperta e pareti multicolore
Esempio di una piccola stanza da bagno con doccia moderna con doccia aperta e pareti multicolore

Our client had a vision for her bath that our tile setters were able to bring to life.
Immagine di una grande stanza da bagno padronale stile marino con piastrelle a mosaico, ante con riquadro incassato, ante in legno bruno, vasca da incasso, doccia aperta, piastrelle blu, pareti multicolore, pavimento con piastrelle di ciottoli, top in superficie solida, pavimento grigio e doccia aperta
Immagine di una grande stanza da bagno padronale stile marino con piastrelle a mosaico, ante con riquadro incassato, ante in legno bruno, vasca da incasso, doccia aperta, piastrelle blu, pareti multicolore, pavimento con piastrelle di ciottoli, top in superficie solida, pavimento grigio e doccia aperta
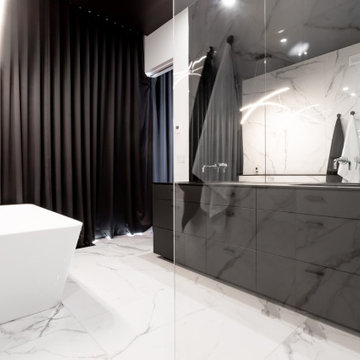
Feel like a movie star in this elegant master bathroom - open shower, custom-made Rochon vanity, freestanding tub!
Idee per una grande stanza da bagno padronale minimalista con ante nere, vasca freestanding, doccia aperta, pistrelle in bianco e nero, piastrelle in ceramica, pareti multicolore, pavimento con piastrelle in ceramica, lavabo da incasso, top in quarzo composito, pavimento multicolore, doccia aperta, top nero e due lavabi
Idee per una grande stanza da bagno padronale minimalista con ante nere, vasca freestanding, doccia aperta, pistrelle in bianco e nero, piastrelle in ceramica, pareti multicolore, pavimento con piastrelle in ceramica, lavabo da incasso, top in quarzo composito, pavimento multicolore, doccia aperta, top nero e due lavabi
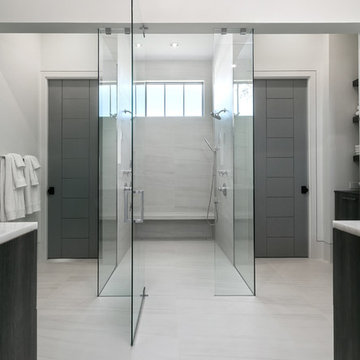
Patrick Brickman Photographer
Esempio di una grande stanza da bagno padronale moderna con ante lisce, ante grigie, doccia aperta, WC monopezzo, piastrelle bianche, piastrelle in gres porcellanato, pareti multicolore, pavimento in gres porcellanato, lavabo sottopiano, top in marmo, pavimento multicolore e porta doccia a battente
Esempio di una grande stanza da bagno padronale moderna con ante lisce, ante grigie, doccia aperta, WC monopezzo, piastrelle bianche, piastrelle in gres porcellanato, pareti multicolore, pavimento in gres porcellanato, lavabo sottopiano, top in marmo, pavimento multicolore e porta doccia a battente

This Shower was tiled with an off white 12x24 on the two side walls and bathroom floor. The back wall and dam were accented with 18x30 gray tile and we used a 1/2x1/2 glass in the back of both shelves and 1x1 on the shower floor.

To meet the client‘s brief and maintain the character of the house it was decided to retain the existing timber framed windows and VJ timber walling above tiles.
The client loves green and yellow, so a patterned floor tile including these colours was selected, with two complimentry subway tiles used for the walls up to the picture rail. The feature green tile used in the back of the shower. A playful bold vinyl wallpaper was installed in the bathroom and above the dado rail in the toilet. The corner back to wall bath, brushed gold tapware and accessories, wall hung custom vanity with Davinci Blanco stone bench top, teardrop clearstone basin, circular mirrored shaving cabinet and antique brass wall sconces finished off the look.
The picture rail in the high section was painted in white to match the wall tiles and the above VJ‘s were painted in Dulux Triamble to match the custom vanity 2 pak finish. This colour framed the small room and with the high ceilings softened the space and made it more intimate. The timber window architraves were retained, whereas the architraves around the entry door were painted white to match the wall tiles.
The adjacent toilet was changed to an in wall cistern and pan with tiles, wallpaper, accessories and wall sconces to match the bathroom
Overall, the design allowed open easy access, modernised the space and delivered the wow factor that the client was seeking.
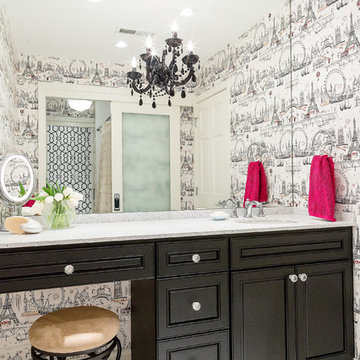
Karissa Van Tassel Photography
The kids shared bathroom is alive with bold black and white papers with hot pink accent on the girl's side. The center bathroom space features the toilet and an oversized tub. The tile in the tub surround is a white embossed animal print. A subtle surprise. Recent travels to Paris inspired the wallpaper selection for the girl's vanity area. Frosted sliding glass doors separate the spaces, allowing light and privacy.
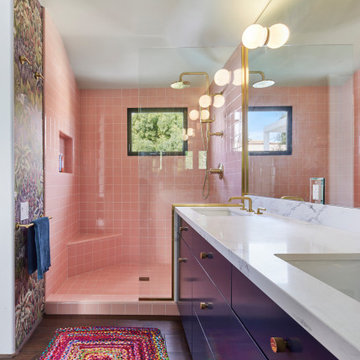
The primary bathroom is playful and colorful with a window framing the mature podocarpus tree
Esempio di una stanza da bagno padronale mediterranea di medie dimensioni con ante lisce, ante blu, doccia aperta, WC monopezzo, piastrelle rosa, piastrelle in ceramica, pareti multicolore, parquet scuro, lavabo sottopiano, top in quarzo composito, pavimento marrone, doccia aperta, top bianco, toilette, due lavabi, mobile bagno incassato e carta da parati
Esempio di una stanza da bagno padronale mediterranea di medie dimensioni con ante lisce, ante blu, doccia aperta, WC monopezzo, piastrelle rosa, piastrelle in ceramica, pareti multicolore, parquet scuro, lavabo sottopiano, top in quarzo composito, pavimento marrone, doccia aperta, top bianco, toilette, due lavabi, mobile bagno incassato e carta da parati
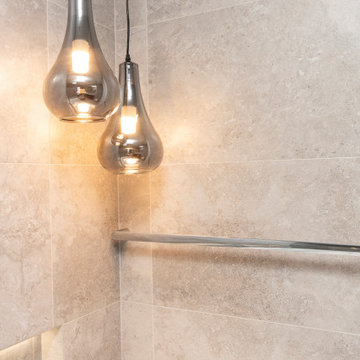
Ultra modern bathroom design project
Foto di un'ampia stanza da bagno con doccia moderna con ante lisce, ante in legno bruno, vasca freestanding, doccia aperta, WC sospeso, piastrelle grigie, piastrelle in gres porcellanato, pareti multicolore, pavimento in gres porcellanato, lavabo sottopiano, top piastrellato, pavimento grigio, doccia aperta e top bianco
Foto di un'ampia stanza da bagno con doccia moderna con ante lisce, ante in legno bruno, vasca freestanding, doccia aperta, WC sospeso, piastrelle grigie, piastrelle in gres porcellanato, pareti multicolore, pavimento in gres porcellanato, lavabo sottopiano, top piastrellato, pavimento grigio, doccia aperta e top bianco
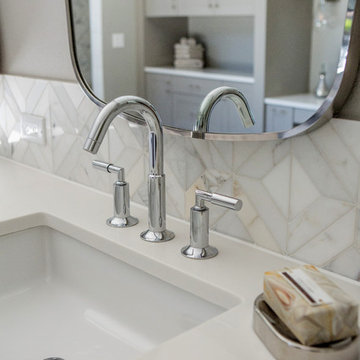
Custom master bathroom with large open shower and free standing concrete bathtub, vanity and dual sink areas.
Shower: Custom designed multi-use shower, beautiful marble tile design in quilted patterns as a nod to the farmhouse era. Custom built industrial metal and glass panel. Shower drying area with direct pass though to master closet.
Vanity and dual sink areas: Custom designed modified shaker cabinetry with subtle beveled edges in a beautiful subtle grey/beige paint color, quartz counter tops with waterfall edge. Custom designed marble back splashes match the shower design, and acrylic hardware add a bit of bling. Beautiful farmhouse themed mirrors and eclectic lighting.
Flooring: Under-flooring temperature control for both heating and cooling, connected through WiFi to weather service. Flooring is beautiful porcelain tiles in wood grain finish.
For more photos of this project visit our website: https://wendyobrienid.com.
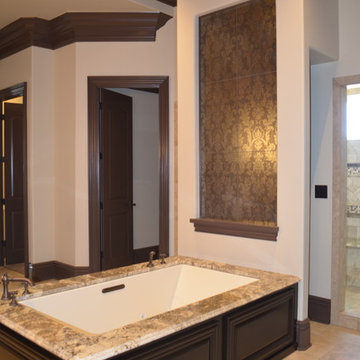
The wall niche sports a gorgeous metallic damask tile custom fitted for the niche.
Idee per un'ampia stanza da bagno padronale mediterranea con lavabo a bacinella, ante con bugna sagomata, ante blu, top in pietra calcarea, vasca sottopiano, doccia aperta, piastrelle marroni, piastrelle in pietra, pareti multicolore e pavimento in marmo
Idee per un'ampia stanza da bagno padronale mediterranea con lavabo a bacinella, ante con bugna sagomata, ante blu, top in pietra calcarea, vasca sottopiano, doccia aperta, piastrelle marroni, piastrelle in pietra, pareti multicolore e pavimento in marmo
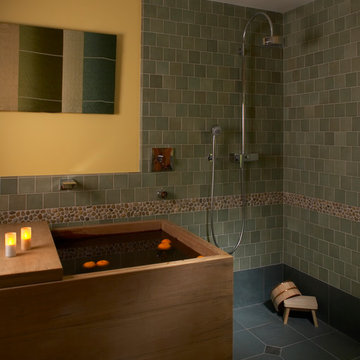
Esempio di una stanza da bagno padronale di medie dimensioni con vasca giapponese, doccia aperta, piastrelle verdi, piastrelle in ceramica, pareti multicolore, pavimento con piastrelle in ceramica, pavimento verde e doccia aperta

The objective was to create a warm neutral space to later customize to a specific colour palate/preference of the end user for this new construction home being built to sell. A high-end contemporary feel was requested to attract buyers in the area. An impressive kitchen that exuded high class and made an impact on guests as they entered the home, without being overbearing. The space offers an appealing open floorplan conducive to entertaining with indoor-outdoor flow.
Due to the spec nature of this house, the home had to remain appealing to the builder, while keeping a broad audience of potential buyers in mind. The challenge lay in creating a unique look, with visually interesting materials and finishes, while not being so unique that potential owners couldn’t envision making it their own. The focus on key elements elevates the look, while other features blend and offer support to these striking components. As the home was built for sale, profitability was important; materials were sourced at best value, while retaining high-end appeal. Adaptations to the home’s original design plan improve flow and usability within the kitchen-greatroom. The client desired a rich dark finish. The chosen colours tie the kitchen to the rest of the home (creating unity as combination, colours and materials, is repeated throughout).
Photos- Paul Grdina
Bagni con doccia aperta e pareti multicolore - Foto e idee per arredare
8

